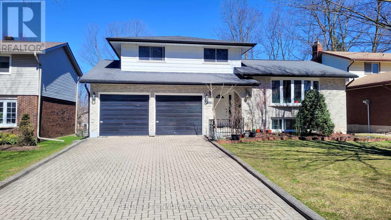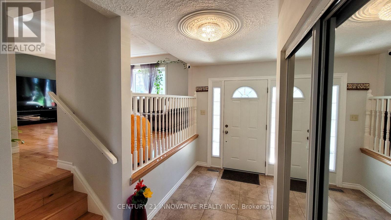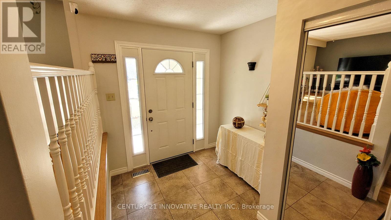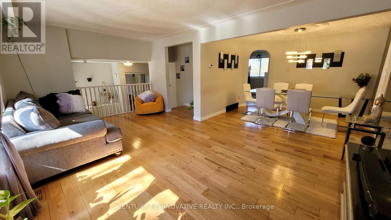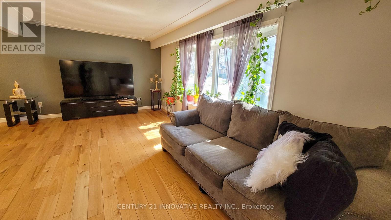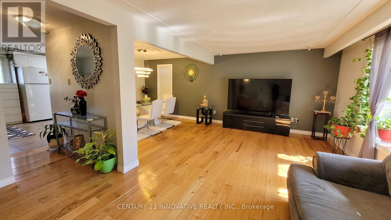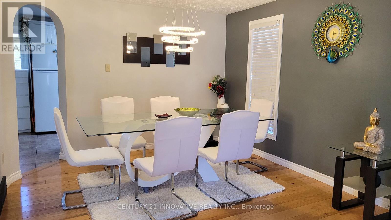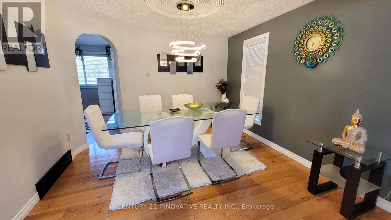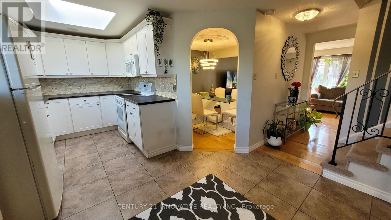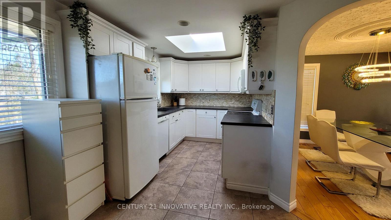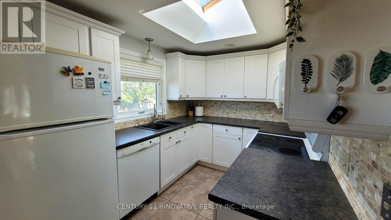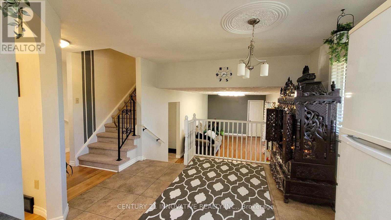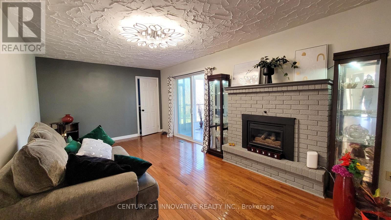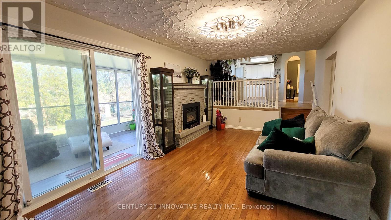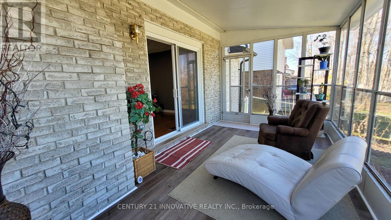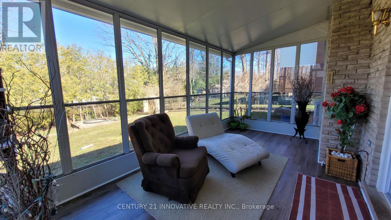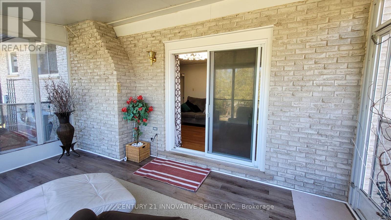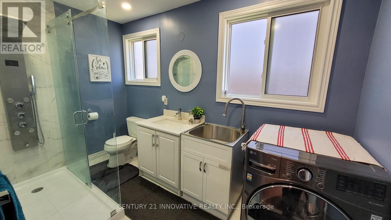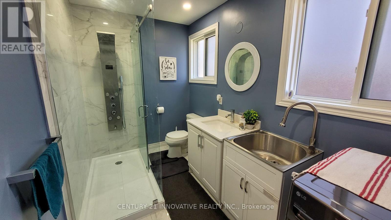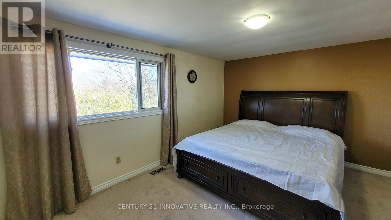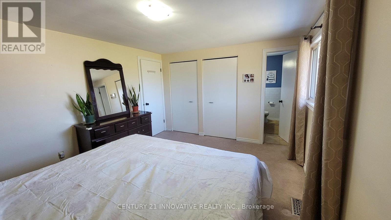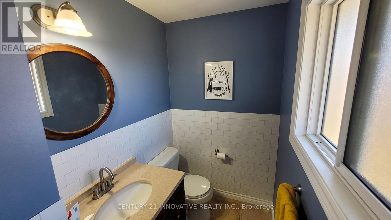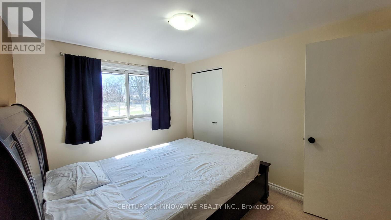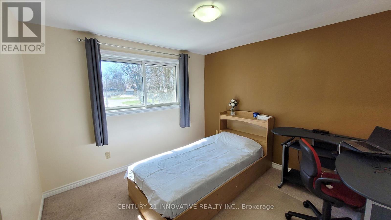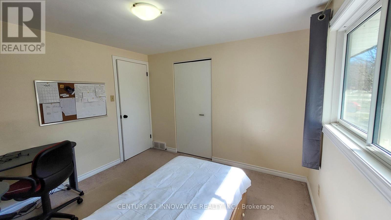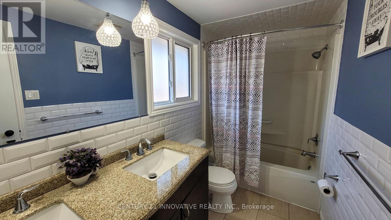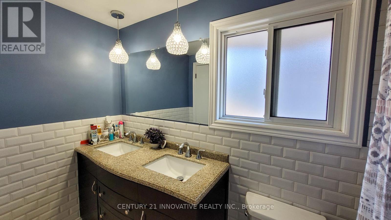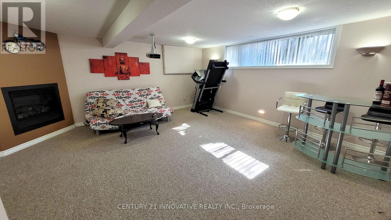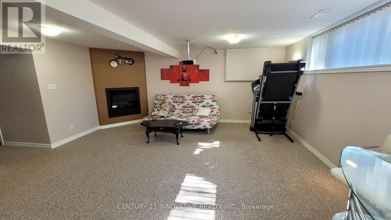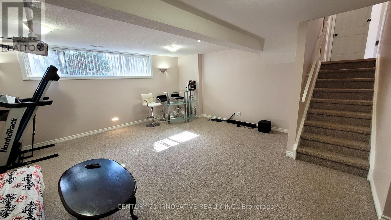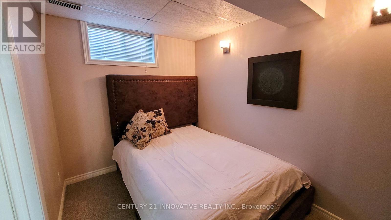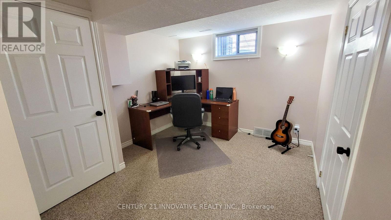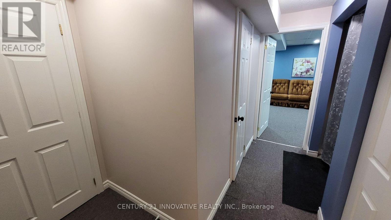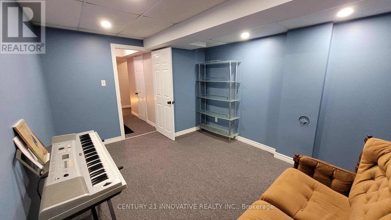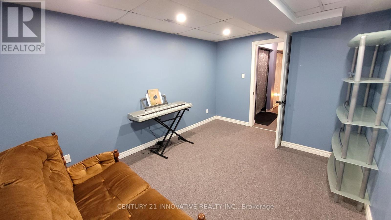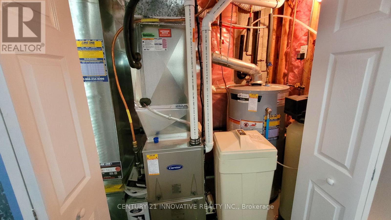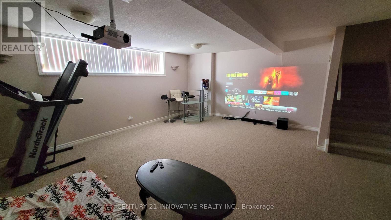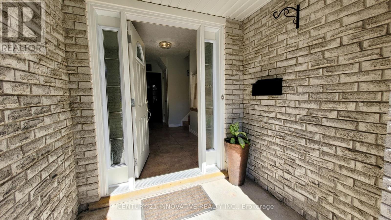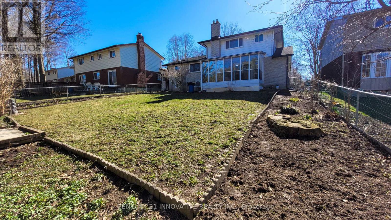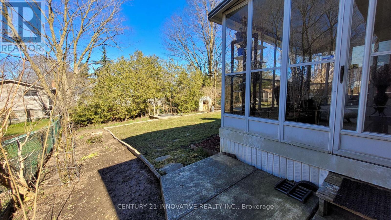4 Bedroom
3 Bathroom
Fireplace
Central Air Conditioning
Forced Air
$1,199,000
***Must See*** Immaculate Detached 4 Level Sidesplit house with a 55 feet frontage and a deep lot. Located In Sought After Lakeshore Area Of Waterloo! Features 2 living rooms, 3 Bdrms, 3 Full baths,1 Half Baths, 1 Sunroom, 1 large storage and cold room, Open Concept Eat-In-Kitchen with breakfast area, L Shaped Dining/Living Area, extended to Large Family Room With Sliders Leading To The Stunning 3 Season Sunroom Overlooking a wide/deep backyard, a resort size backyard that can easily accommodate a large pool, Large Windows with access to Natural light. Furnace and Hot Water tank just 1 year old, double washing area on main floor with a 2 in 1 washer/dryer and another dryer/washer in the basement. Finished Basement has A Spacious Family, Office, Den and gaming room, with A 3 Piece Bath. Approximately 1900 sft on 4 levels. Walking To Schools And Local Amenities And 5 Mins To Highway 7/8, Potential to create a seperate door in the basement. (id:12178)
Property Details
|
MLS® Number
|
X8229582 |
|
Property Type
|
Single Family |
|
Parking Space Total
|
6 |
Building
|
Bathroom Total
|
3 |
|
Bedrooms Above Ground
|
3 |
|
Bedrooms Below Ground
|
1 |
|
Bedrooms Total
|
4 |
|
Basement Development
|
Finished |
|
Basement Type
|
N/a (finished) |
|
Construction Style Attachment
|
Detached |
|
Construction Style Split Level
|
Sidesplit |
|
Cooling Type
|
Central Air Conditioning |
|
Exterior Finish
|
Aluminum Siding, Brick |
|
Fireplace Present
|
Yes |
|
Heating Fuel
|
Natural Gas |
|
Heating Type
|
Forced Air |
|
Type
|
House |
|
Utility Water
|
Municipal Water |
Parking
Land
|
Acreage
|
No |
|
Sewer
|
Sanitary Sewer |
|
Size Irregular
|
55 X 120 Ft |
|
Size Total Text
|
55 X 120 Ft|under 1/2 Acre |
Rooms
| Level |
Type |
Length |
Width |
Dimensions |
|
Second Level |
Primary Bedroom |
3.48 m |
4.09 m |
3.48 m x 4.09 m |
|
Second Level |
Bedroom 2 |
3.07 m |
3.23 m |
3.07 m x 3.23 m |
|
Second Level |
Bedroom 3 |
3.23 m |
2.72 m |
3.23 m x 2.72 m |
|
Basement |
Family Room |
5.28 m |
5.46 m |
5.28 m x 5.46 m |
|
Basement |
Office |
3.28 m |
2.24 m |
3.28 m x 2.24 m |
|
Basement |
Den |
3.3 m |
3.15 m |
3.3 m x 3.15 m |
|
Lower Level |
Family Room |
3.35 m |
5.84 m |
3.35 m x 5.84 m |
|
Lower Level |
Sunroom |
2.87 m |
5.16 m |
2.87 m x 5.16 m |
|
Main Level |
Dining Room |
2.44 m |
3.3 m |
2.44 m x 3.3 m |
|
Main Level |
Kitchen |
3.35 m |
5.03 m |
3.35 m x 5.03 m |
|
Main Level |
Living Room |
3.28 m |
5.51 m |
3.28 m x 5.51 m |
|
Main Level |
Eating Area |
3.29 m |
5.83 m |
3.29 m x 5.83 m |
https://www.realtor.ca/real-estate/26745317/568-canewood-crescent-waterloo

