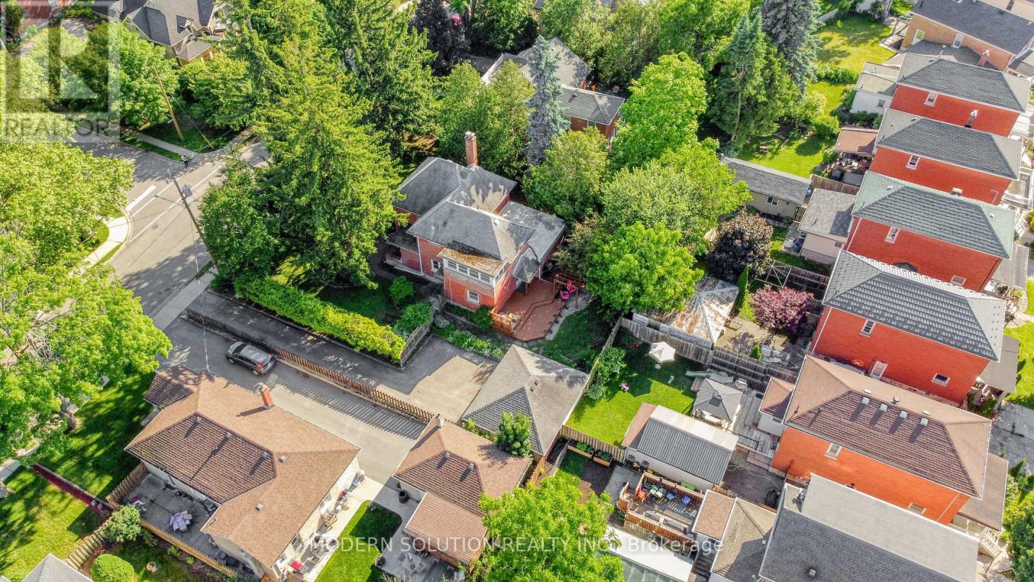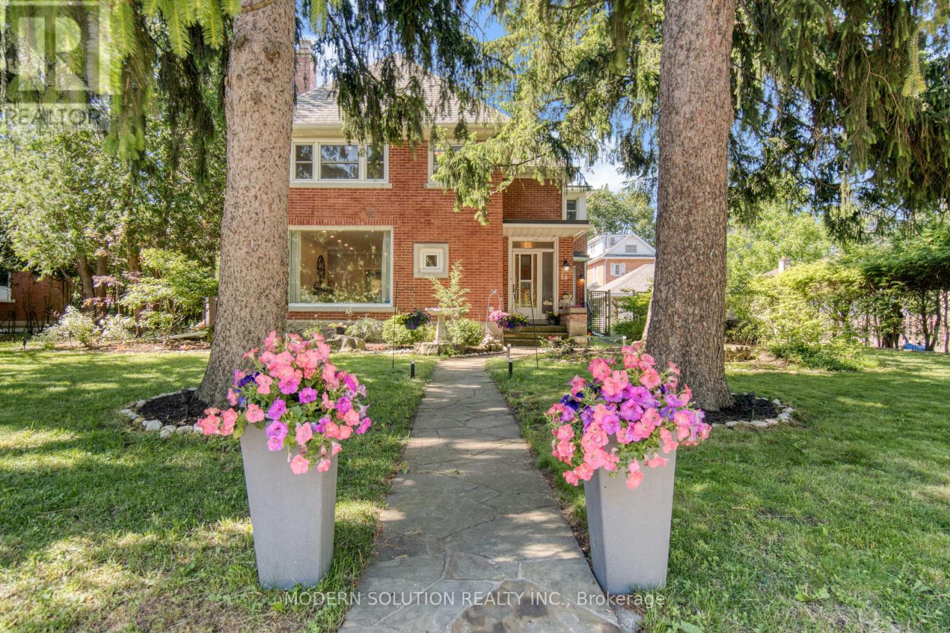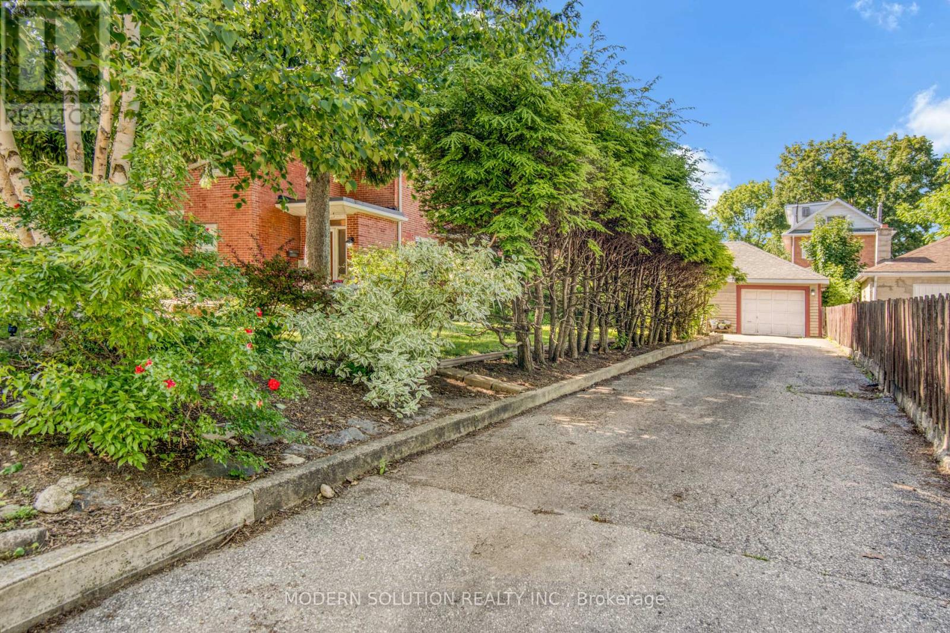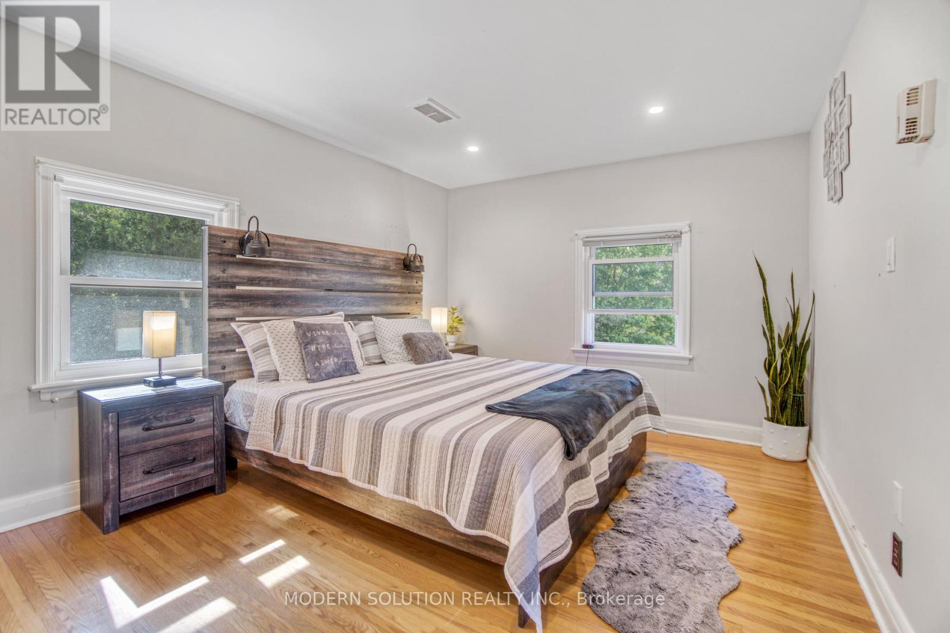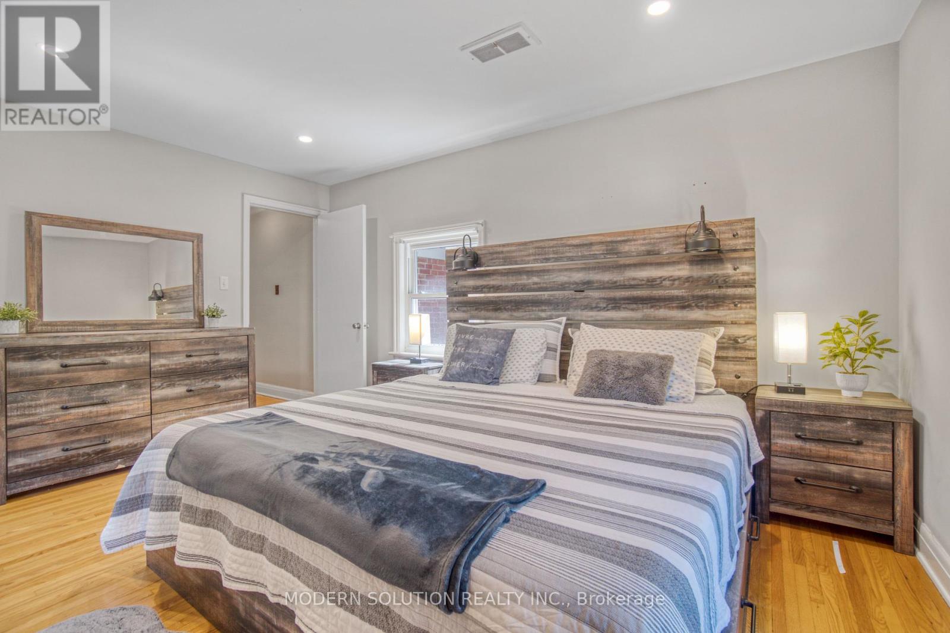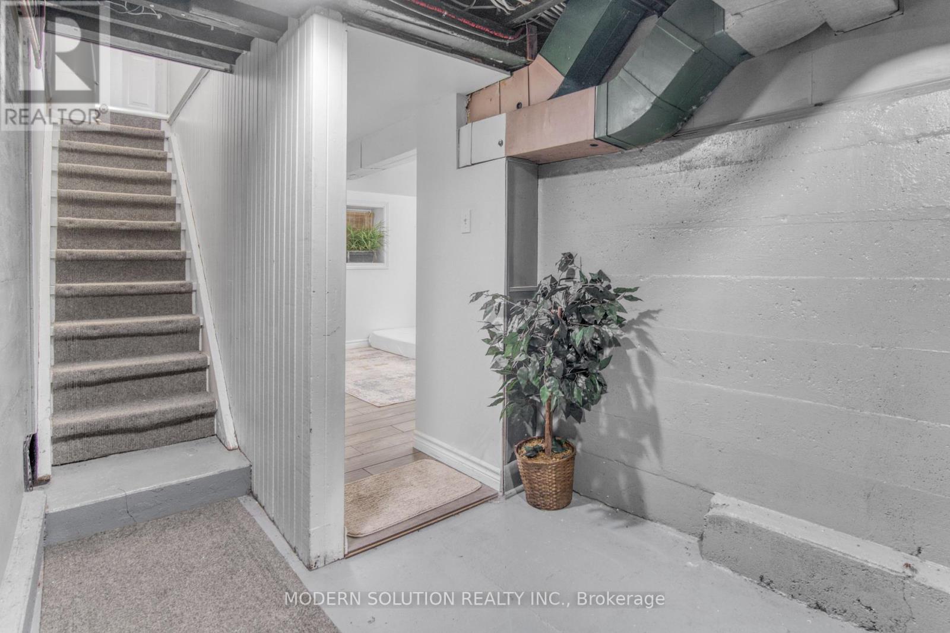3 Bedroom
2 Bathroom
Fireplace
Central Air Conditioning
Forced Air
$849,900
Welcome to 56 Pollock Ave, located in the heart of Cambridge on a prime lot with 109 feet of frontage. Surrounded by mature trees and the charm of old Cambridge, this home is close to all amenities, Highway 401, and the Gaslight District. This gorgeous century home offers almost 2,300 sq ft of living space with hardwood floors throughout and 9' ceilings on the main floor with lots of pot lights. The main floor features a living room with a wood-burning fireplace with a panoramic gorgeous view of your beautiful front yard, a family room, a formal dining room, and a stunning kitchen with a center island, beautiful cabinetry, a lovely backsplash, and stainless steel appliances. Upstairs, you'll find a large master bedroom with its own office space, two generous-sized bedrooms, and a spacious bathroom. The partially finished basement provides extra living space or ample storage. The backyard boasts a freshly painted large deck, perfect for summer BBQs and gatherings. A brand new furnace and air conditioner unit were installed just one year ago. Both the water heater and water softener are owned. With a double garage and five additional parking spaces, this home is ideal for a growing family. (id:12178)
Property Details
|
MLS® Number
|
X8418598 |
|
Property Type
|
Single Family |
|
Features
|
Carpet Free, Sump Pump |
|
Parking Space Total
|
7 |
|
Structure
|
Deck |
Building
|
Bathroom Total
|
2 |
|
Bedrooms Above Ground
|
3 |
|
Bedrooms Total
|
3 |
|
Appliances
|
Water Softener, Water Heater, Garage Door Opener Remote(s), Dishwasher, Dryer, Refrigerator, Stove, Washer |
|
Basement Development
|
Partially Finished |
|
Basement Type
|
N/a (partially Finished) |
|
Construction Style Attachment
|
Detached |
|
Cooling Type
|
Central Air Conditioning |
|
Exterior Finish
|
Brick |
|
Fireplace Present
|
Yes |
|
Fireplace Total
|
1 |
|
Foundation Type
|
Block |
|
Heating Fuel
|
Natural Gas |
|
Heating Type
|
Forced Air |
|
Stories Total
|
2 |
|
Type
|
House |
|
Utility Water
|
Municipal Water |
Parking
Land
|
Acreage
|
No |
|
Sewer
|
Sanitary Sewer |
|
Size Irregular
|
108 X 103 Ft ; 109.23 X 110.19 X 109.31 X 107.72 |
|
Size Total Text
|
108 X 103 Ft ; 109.23 X 110.19 X 109.31 X 107.72|under 1/2 Acre |
Rooms
| Level |
Type |
Length |
Width |
Dimensions |
|
Second Level |
Primary Bedroom |
4.29 m |
2 m |
4.29 m x 2 m |
|
Second Level |
Office |
4.29 m |
2 m |
4.29 m x 2 m |
|
Second Level |
Bedroom |
4.47 m |
3.2 m |
4.47 m x 3.2 m |
|
Second Level |
Bedroom |
3.56 m |
3 m |
3.56 m x 3 m |
|
Second Level |
Bathroom |
2.9 m |
1 m |
2.9 m x 1 m |
|
Basement |
Recreational, Games Room |
4.04 m |
3.84 m |
4.04 m x 3.84 m |
|
Basement |
Utility Room |
|
|
Measurements not available |
|
Main Level |
Living Room |
4.4 m |
7.42 m |
4.4 m x 7.42 m |
|
Main Level |
Family Room |
4.5 m |
5 m |
4.5 m x 5 m |
|
Main Level |
Dining Room |
4.47 m |
3 m |
4.47 m x 3 m |
|
Main Level |
Kitchen |
5.66 m |
4.29 m |
5.66 m x 4.29 m |
|
Main Level |
Bathroom |
1.83 m |
3 m |
1.83 m x 3 m |
Utilities
|
Cable
|
Installed |
|
Sewer
|
Installed |
https://www.realtor.ca/real-estate/27012864/56-pollock-avenue-cambridge




