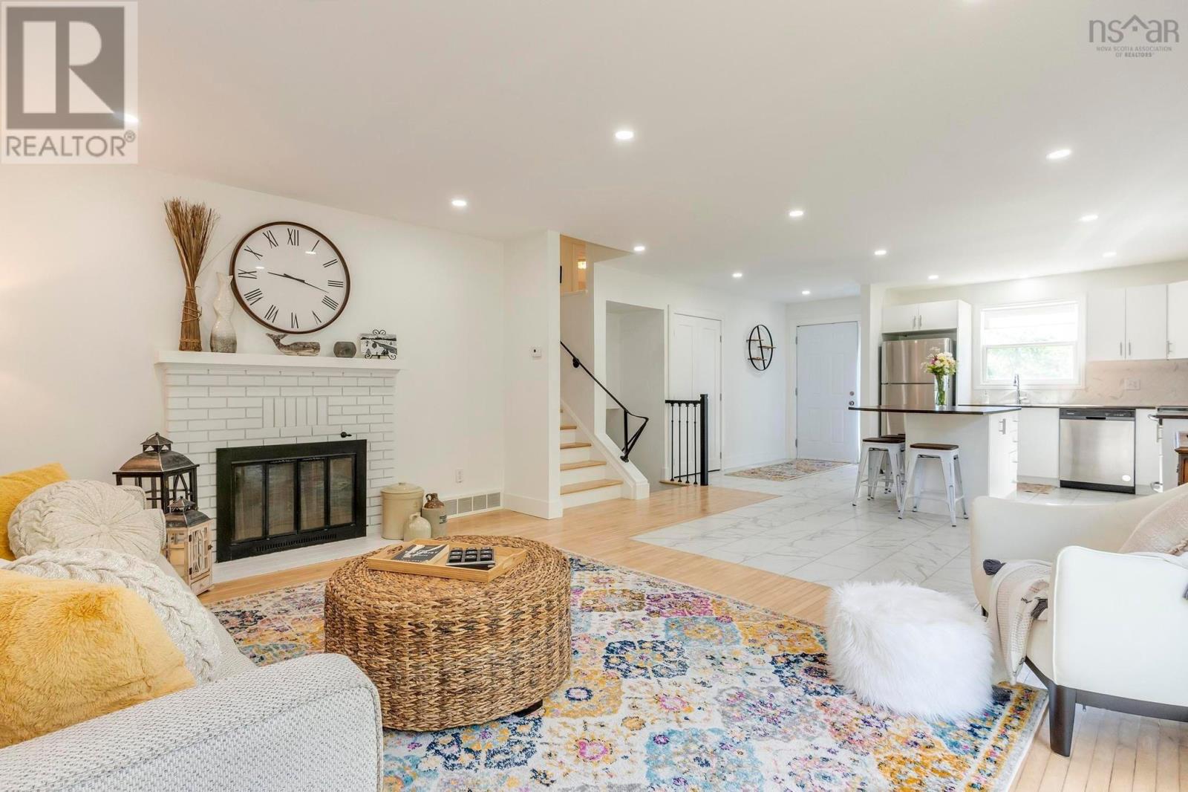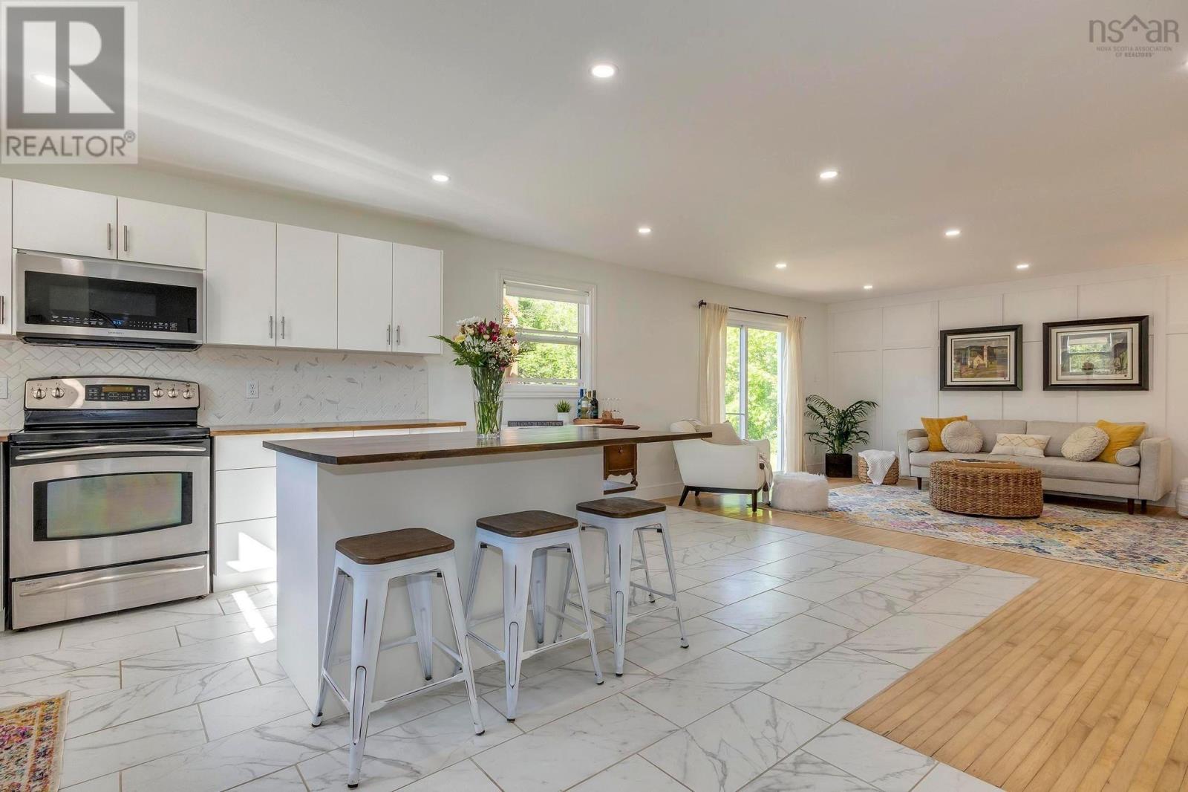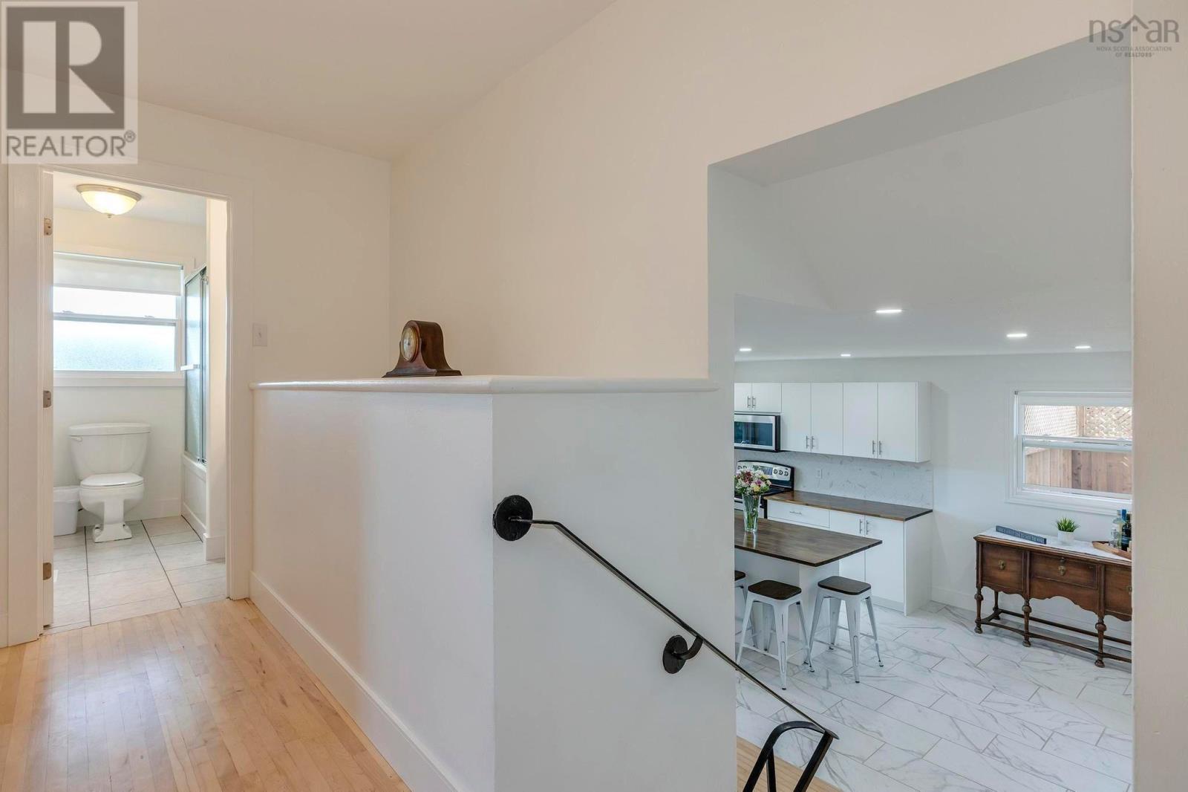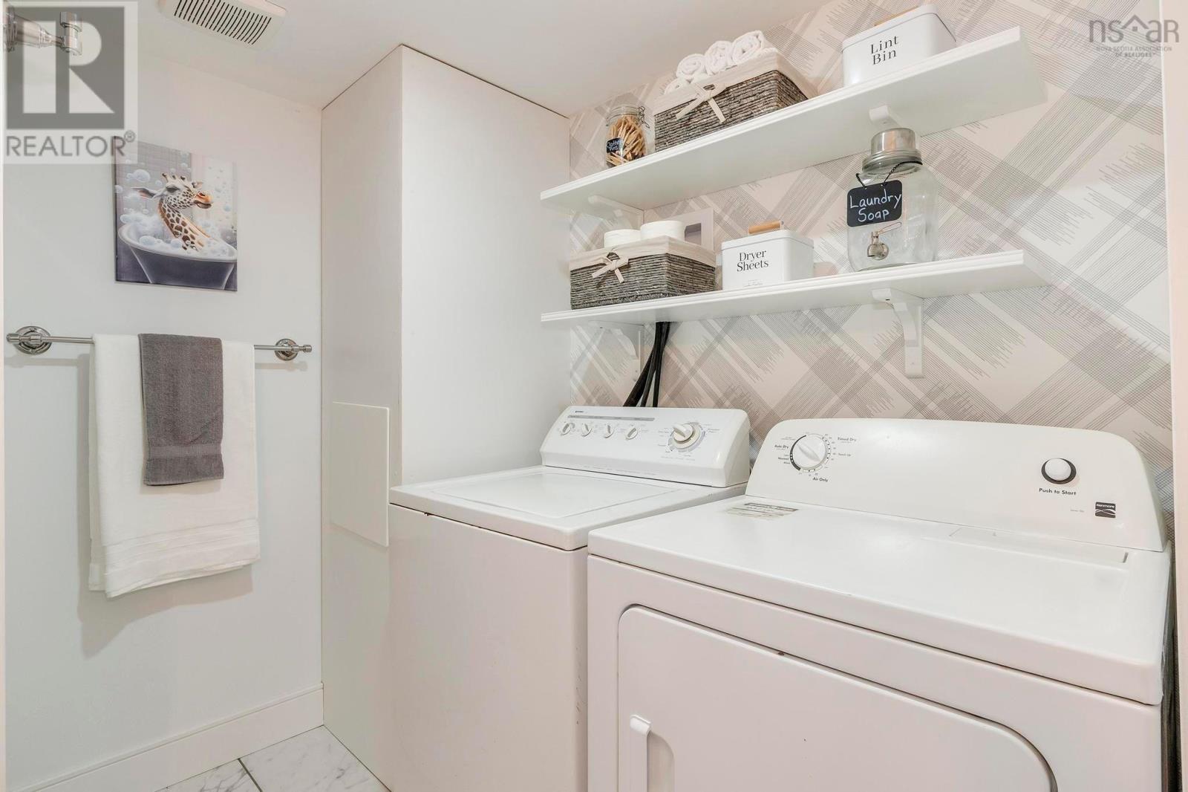3 Bedroom
2 Bathroom
Fireplace
Waterfront On River
Landscaped
$409,900
Welcome to 56 Beaver Bank Rd, Lower Sackville. This stunning fully renovated side split home in Lower Sackville offers over 1600 sq ft of finished living space with 3 bedrooms, 2 full baths, a rec room & den (could be used as 4th BR, but window does not meet egress) and is truly designed for modern living. The open concept layout flows seamlessly, highlighted by a wood-burning fireplace for cozy nights. Situated on an oversized ¾ acre lot, rare for the area, bordering the Little Sackville River, it offers privacy & tranquility at the rear with a park like yard. Renovated both inside & out with attention to detail, this home blends classic charm with contemporary comforts. All amenities are just moments away & just steps to Metro Transit Stop. You will absolutely love all the special touches this homeowner has added to this home. Don't miss your chance to make this your dream home. (id:12178)
Property Details
|
MLS® Number
|
202413557 |
|
Property Type
|
Single Family |
|
Community Name
|
Lower Sackville |
|
Amenities Near By
|
Park, Playground, Public Transit, Shopping, Place Of Worship |
|
Community Features
|
Recreational Facilities, School Bus |
|
Features
|
Level |
|
Structure
|
Shed |
|
View Type
|
River View |
|
Water Front Type
|
Waterfront On River |
Building
|
Bathroom Total
|
2 |
|
Bedrooms Above Ground
|
3 |
|
Bedrooms Total
|
3 |
|
Appliances
|
Stove, Dishwasher, Dryer, Washer, Microwave Range Hood Combo, Refrigerator |
|
Basement Type
|
Crawl Space |
|
Constructed Date
|
1961 |
|
Construction Style Attachment
|
Detached |
|
Exterior Finish
|
Vinyl |
|
Fireplace Present
|
Yes |
|
Flooring Type
|
Ceramic Tile, Hardwood, Laminate |
|
Foundation Type
|
Poured Concrete |
|
Stories Total
|
2 |
|
Total Finished Area
|
1634 Sqft |
|
Type
|
House |
|
Utility Water
|
Municipal Water |
Land
|
Acreage
|
No |
|
Land Amenities
|
Park, Playground, Public Transit, Shopping, Place Of Worship |
|
Landscape Features
|
Landscaped |
|
Sewer
|
Municipal Sewage System |
|
Size Irregular
|
0.8263 |
|
Size Total
|
0.8263 Ac |
|
Size Total Text
|
0.8263 Ac |
Rooms
| Level |
Type |
Length |
Width |
Dimensions |
|
Second Level |
Primary Bedroom |
|
|
11.7 x 10 |
|
Second Level |
Bedroom |
|
|
13.8 x 7.8 |
|
Second Level |
Bedroom |
|
|
10. x 9.8 |
|
Second Level |
Bath (# Pieces 1-6) |
|
|
8. x 5.8 |
|
Basement |
Family Room |
|
|
21.11 x 14 |
|
Basement |
Den |
|
|
10.10 x 8.3 |
|
Basement |
Bath (# Pieces 1-6) |
|
|
8.4 x 5.6 |
|
Basement |
Utility Room |
|
|
8.2 x 7.9 |
|
Main Level |
Kitchen |
|
|
17.9 x 11.1 |
|
Main Level |
Living Room |
|
|
15.11 x 12.3 |
https://www.realtor.ca/real-estate/27031183/56-beaver-bank-road-lower-sackville-lower-sackville



































