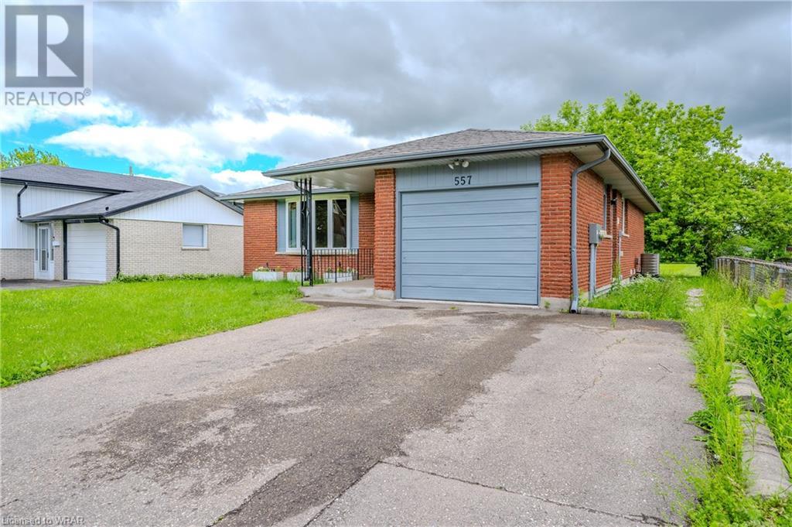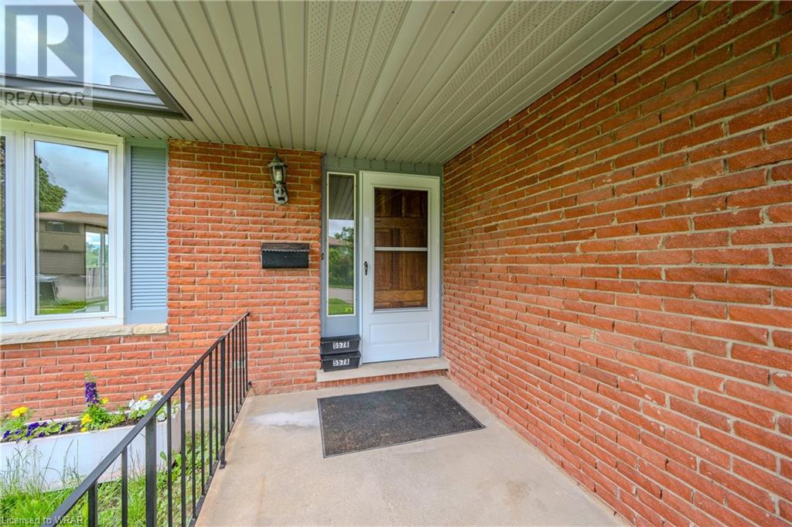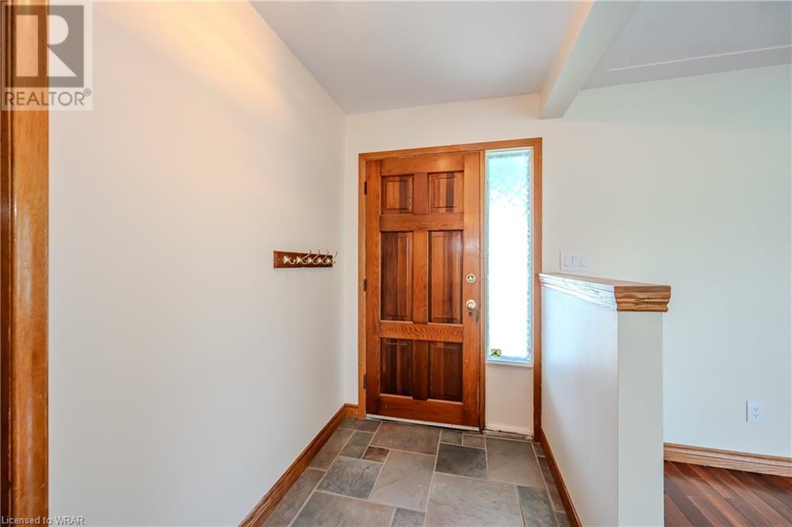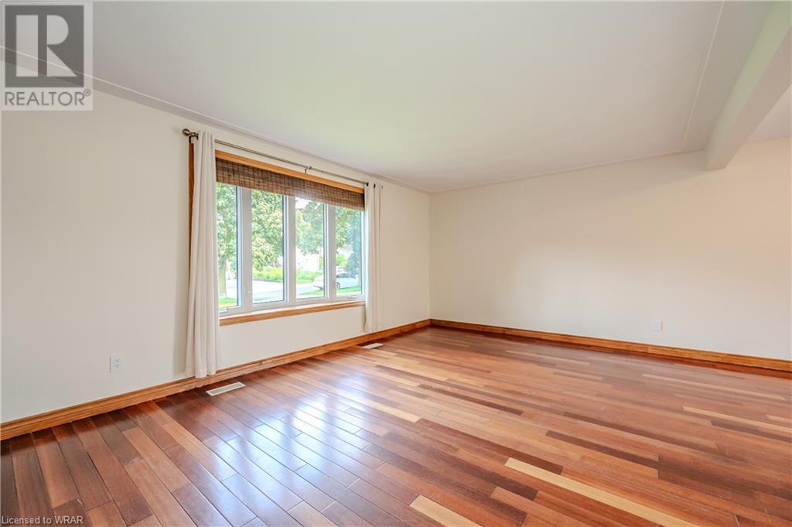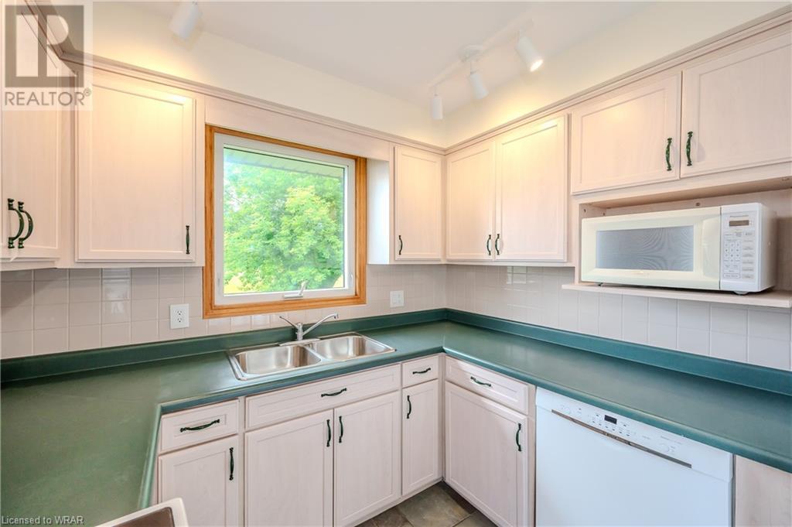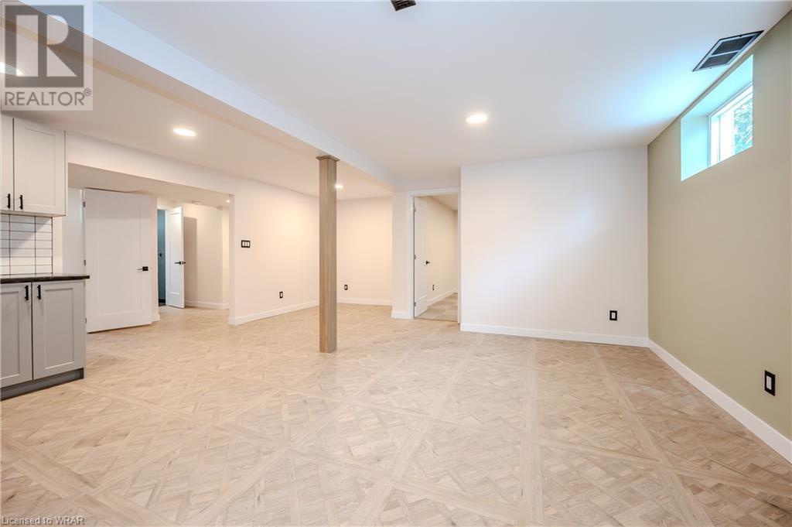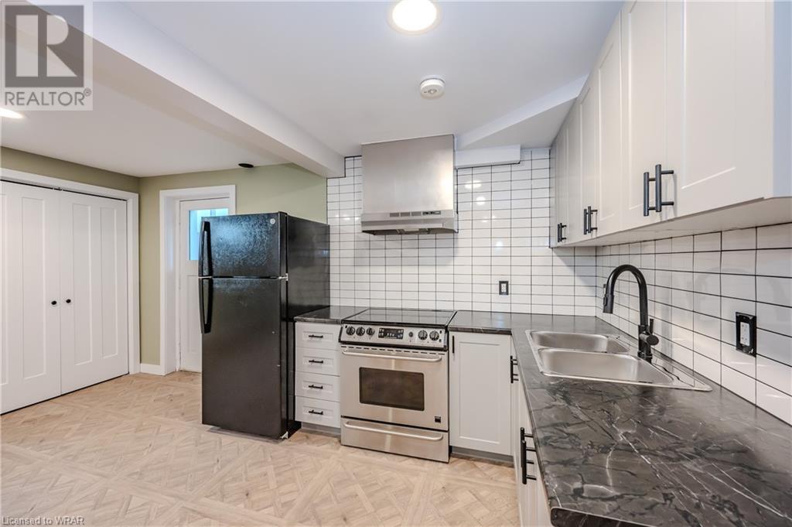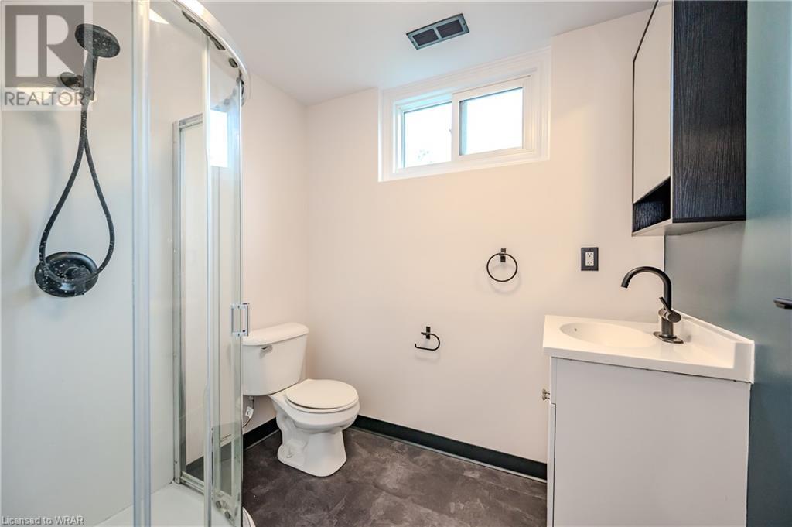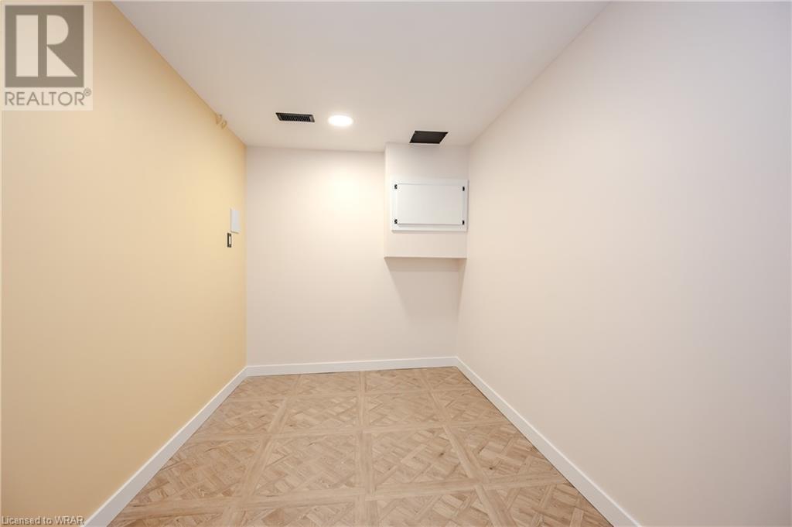5 Bedroom
2 Bathroom
2294.4 sqft
Bungalow
Central Air Conditioning
Forced Air
$825,000
LEGAL DUPLEX!! Set your own rents with this completely vacant home, perfect for investors or those looking for a mortgage helper, 557 Havelock Drive is the opportunity you have been searching for, perfectly located in the highly desirable Northfield Waterloo! Both units are completely move-in ready providing plenty of living space. The upper unit features 3 spacious bedrooms, a 4 piece bathroom, an open-concept living area with a large family room with a bay window, formal dining room and a kitchen with sliding glass doors that lead to a concrete patio and the large backyard that backs onto the beautiful Northfield Park. The basement unit has been recently updated and never before lived in, featuring 2 bedrooms plus an office and den, a 3 piece bathroom and an open concept main living space with a beautiful kitchen, formal dining room and living room. Not only is this home the perfect investment opportunity, it is also centrally located minutes from great schools, Conestoga mall, restaurants, on a bus route and in close proximity to the Conestoga expressway. Plus if you love nature, you are minutes from Laurel Creek Conservation area, perfect for a walk with your family, relax at the beach or go canoeing! This home won’t last long, call today for your private tour. (id:12178)
Property Details
|
MLS® Number
|
40603526 |
|
Property Type
|
Single Family |
|
Amenities Near By
|
Golf Nearby, Park, Place Of Worship, Playground, Public Transit, Schools |
|
Equipment Type
|
Water Heater |
|
Features
|
Backs On Greenbelt, Paved Driveway, Sump Pump |
|
Parking Space Total
|
3 |
|
Rental Equipment Type
|
Water Heater |
|
Structure
|
Porch |
Building
|
Bathroom Total
|
2 |
|
Bedrooms Above Ground
|
3 |
|
Bedrooms Below Ground
|
2 |
|
Bedrooms Total
|
5 |
|
Appliances
|
Water Softener |
|
Architectural Style
|
Bungalow |
|
Basement Development
|
Finished |
|
Basement Type
|
Full (finished) |
|
Constructed Date
|
1972 |
|
Construction Style Attachment
|
Detached |
|
Cooling Type
|
Central Air Conditioning |
|
Exterior Finish
|
Brick |
|
Foundation Type
|
Poured Concrete |
|
Heating Fuel
|
Natural Gas |
|
Heating Type
|
Forced Air |
|
Stories Total
|
1 |
|
Size Interior
|
2294.4 Sqft |
|
Type
|
House |
|
Utility Water
|
Municipal Water |
Parking
Land
|
Access Type
|
Highway Access |
|
Acreage
|
No |
|
Fence Type
|
Partially Fenced |
|
Land Amenities
|
Golf Nearby, Park, Place Of Worship, Playground, Public Transit, Schools |
|
Sewer
|
Municipal Sewage System |
|
Size Depth
|
110 Ft |
|
Size Frontage
|
50 Ft |
|
Size Total Text
|
Under 1/2 Acre |
|
Zoning Description
|
Sr1a |
Rooms
| Level |
Type |
Length |
Width |
Dimensions |
|
Basement |
Utility Room |
|
|
9'5'' x 6'10'' |
|
Basement |
Primary Bedroom |
|
|
13'9'' x 10'5'' |
|
Basement |
Office |
|
|
11'5'' x 7'3'' |
|
Basement |
Living Room |
|
|
14'11'' x 10'9'' |
|
Basement |
Kitchen |
|
|
10'9'' x 6'11'' |
|
Basement |
Dining Room |
|
|
11'8'' x 7'0'' |
|
Basement |
Den |
|
|
11'5'' x 11'1'' |
|
Basement |
Bedroom |
|
|
10'11'' x 10'0'' |
|
Basement |
3pc Bathroom |
|
|
7'0'' x 5'10'' |
|
Main Level |
Primary Bedroom |
|
|
13'3'' x 10'3'' |
|
Main Level |
Living Room |
|
|
17'10'' x 11'11'' |
|
Main Level |
Kitchen |
|
|
13'8'' x 8'6'' |
|
Main Level |
Foyer |
|
|
9'2'' x 4'9'' |
|
Main Level |
Dining Room |
|
|
10'11'' x 10'9'' |
|
Main Level |
Bedroom |
|
|
9'10'' x 8'8'' |
|
Main Level |
Bedroom |
|
|
10'3'' x 8'10'' |
|
Main Level |
4pc Bathroom |
|
|
9'10'' x 5'7'' |
https://www.realtor.ca/real-estate/27019486/557-havelock-drive-waterloo


