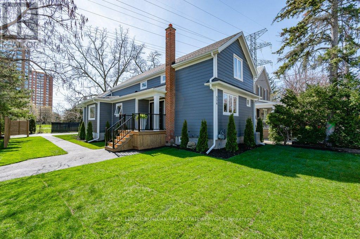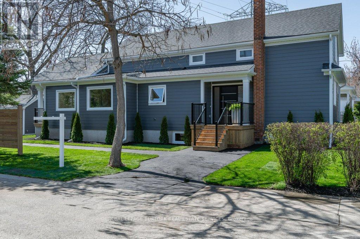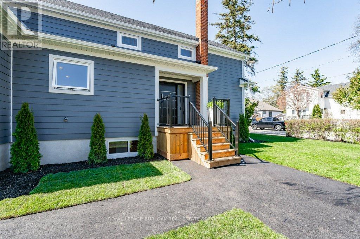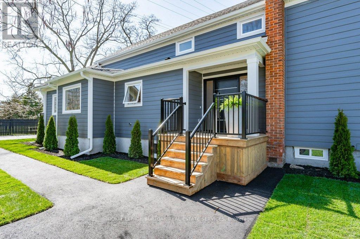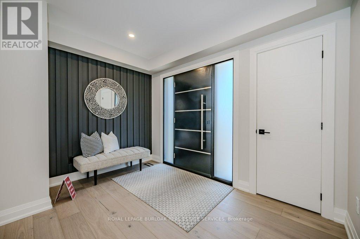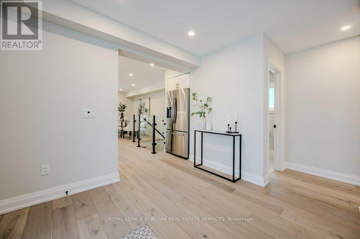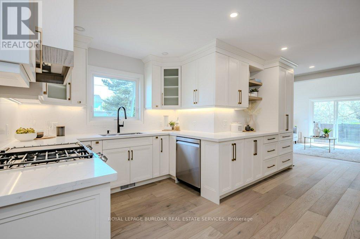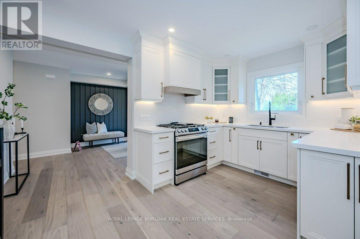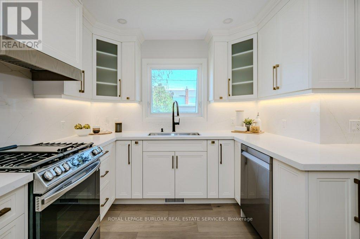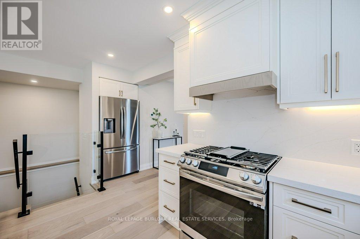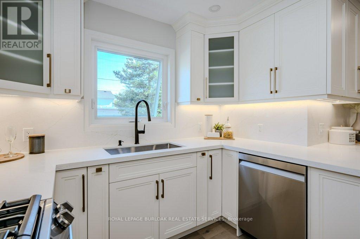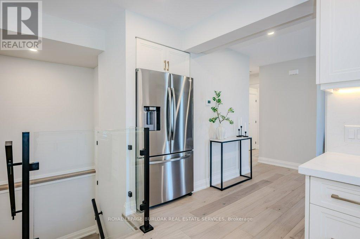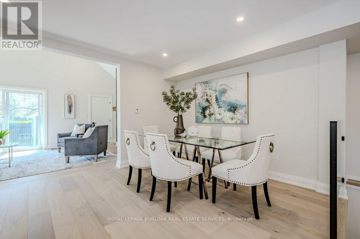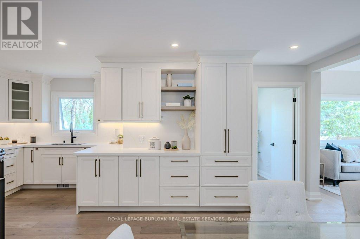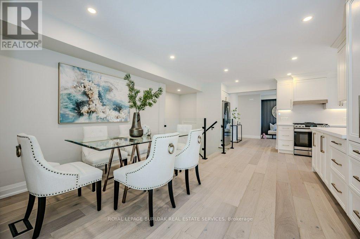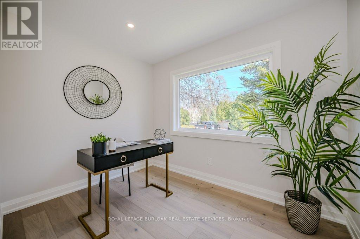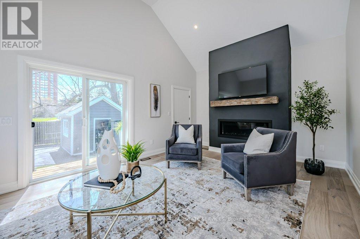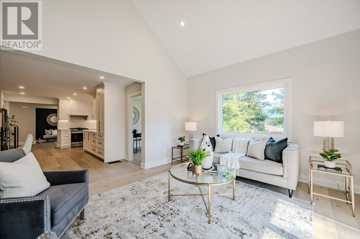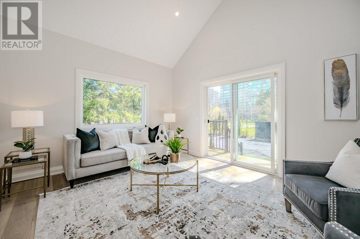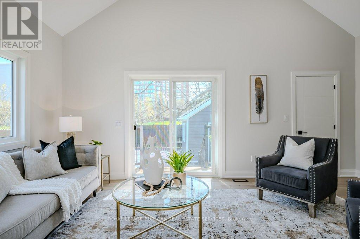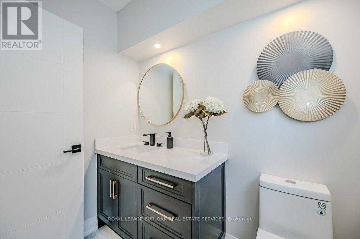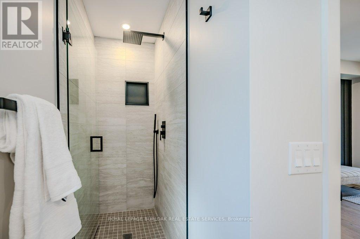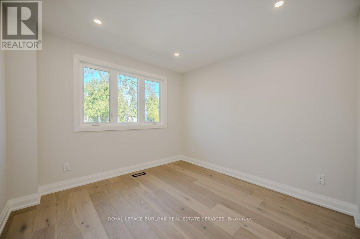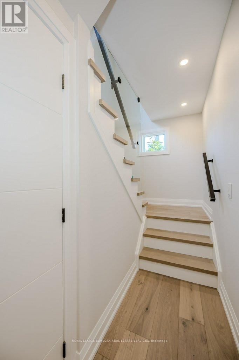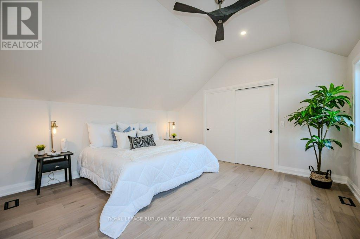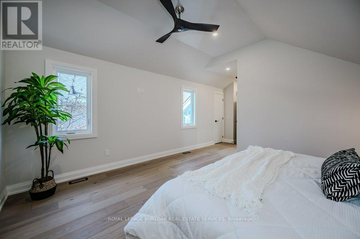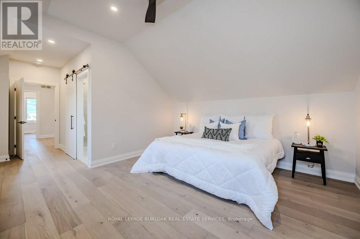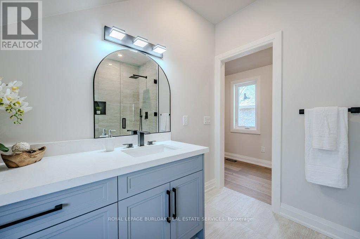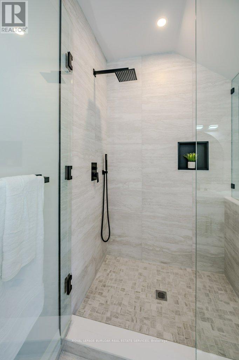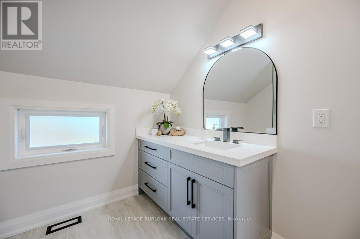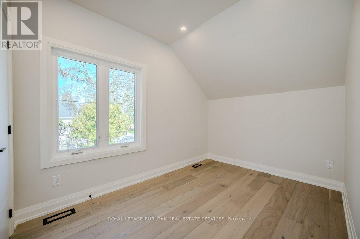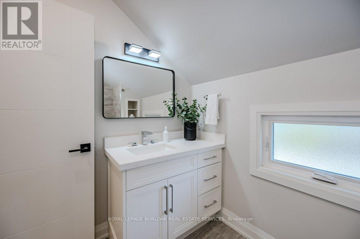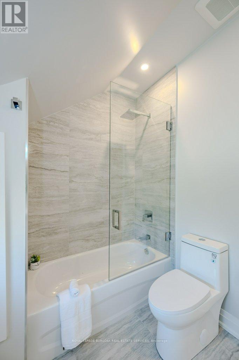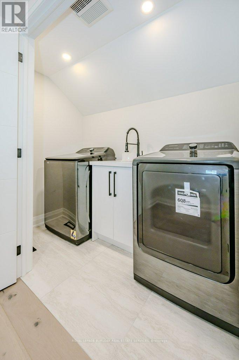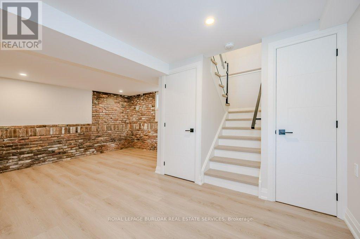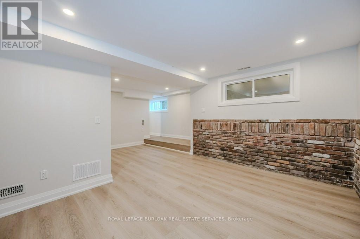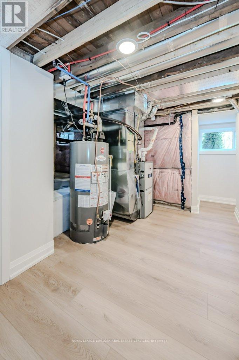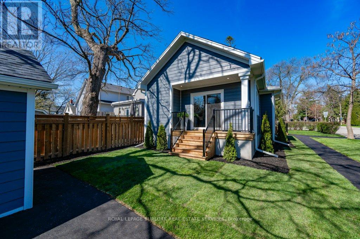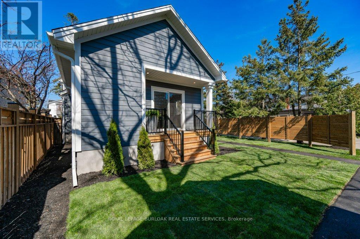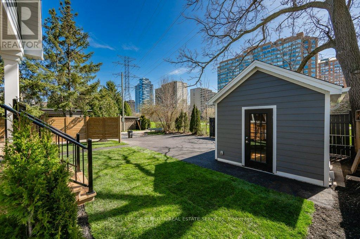3 Bedroom
3 Bathroom
Fireplace
Central Air Conditioning
Forced Air
$1,799,000
Welcome to this stunning new rebuild in the heart of DT Burlington. Approx 2000 sf above grade plus a finished lower lvl. Allwork completed with city of Burl approvals and permit. Final occupancy is completed. Amazing home for youngfamily/professionals/empty nesters who dream of living in our vibrant downtown and waterfront amongst the variouspatios/eateries and boutiques. Completely rebuilt by professional licensed trades and general contractor. 3 spaciousbedrooms, 3 full baths inc ensuite, gorgeous flooring/ oak stairs with glass rail/ gourmet kitchen with ss appliances, amazingtwo sty family rm with w/o to rear yard and floor to ceiling gas fireplace. A must see with exquisite finish throughout. Privateprimary bedrm with cottage ceilings/ 3 pc ensuite and wall to wall walk in closet. Very bright with natural light t-out. (id:12178)
Property Details
|
MLS® Number
|
W8282100 |
|
Property Type
|
Single Family |
|
Community Name
|
Brant |
|
Amenities Near By
|
Hospital, Park, Place Of Worship, Marina |
|
Parking Space Total
|
5 |
Building
|
Bathroom Total
|
3 |
|
Bedrooms Above Ground
|
3 |
|
Bedrooms Total
|
3 |
|
Appliances
|
Dryer, Washer |
|
Basement Type
|
Full |
|
Construction Style Attachment
|
Detached |
|
Cooling Type
|
Central Air Conditioning |
|
Fireplace Present
|
Yes |
|
Foundation Type
|
Block |
|
Heating Fuel
|
Natural Gas |
|
Heating Type
|
Forced Air |
|
Stories Total
|
2 |
|
Type
|
House |
|
Utility Water
|
Municipal Water |
Land
|
Acreage
|
No |
|
Land Amenities
|
Hospital, Park, Place Of Worship, Marina |
|
Sewer
|
Sanitary Sewer |
|
Size Irregular
|
35.01 X 100 Ft |
|
Size Total Text
|
35.01 X 100 Ft|under 1/2 Acre |
Rooms
| Level |
Type |
Length |
Width |
Dimensions |
|
Second Level |
Primary Bedroom |
4.13 m |
6.86 m |
4.13 m x 6.86 m |
|
Second Level |
Bedroom 2 |
4.24 m |
2.47 m |
4.24 m x 2.47 m |
|
Second Level |
Laundry Room |
1.25 m |
2.33 m |
1.25 m x 2.33 m |
|
Basement |
Family Room |
4.01 m |
5.88 m |
4.01 m x 5.88 m |
|
Basement |
Utility Room |
4.01 m |
2.09 m |
4.01 m x 2.09 m |
|
Basement |
Other |
4.88 m |
6.83 m |
4.88 m x 6.83 m |
|
Main Level |
Family Room |
3.03 m |
3.37 m |
3.03 m x 3.37 m |
|
Main Level |
Bedroom 3 |
3.2 m |
3.4 m |
3.2 m x 3.4 m |
|
Main Level |
Den |
5.04 m |
3.14 m |
5.04 m x 3.14 m |
|
Main Level |
Kitchen |
4.22 m |
3.4 m |
4.22 m x 3.4 m |
|
Main Level |
Bedroom |
5.81 m |
3.82 m |
5.81 m x 3.82 m |
|
Main Level |
Office |
2.34 m |
3.15 m |
2.34 m x 3.15 m |
https://www.realtor.ca/real-estate/26817844/554-clark-avenue-burlington-brant

