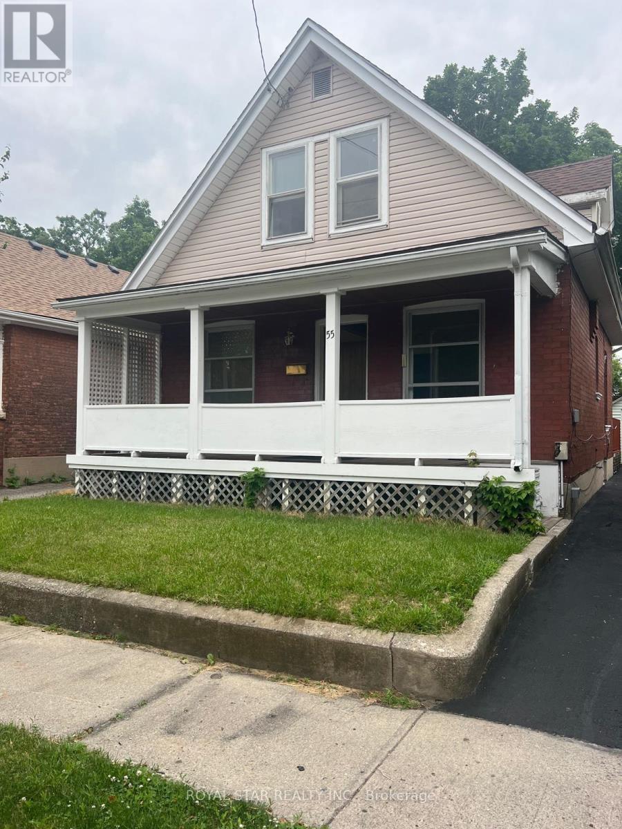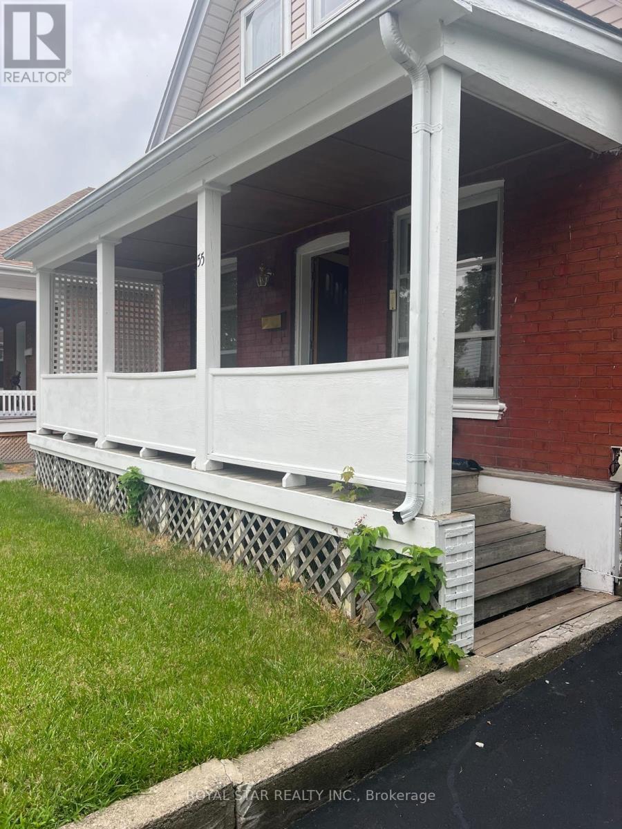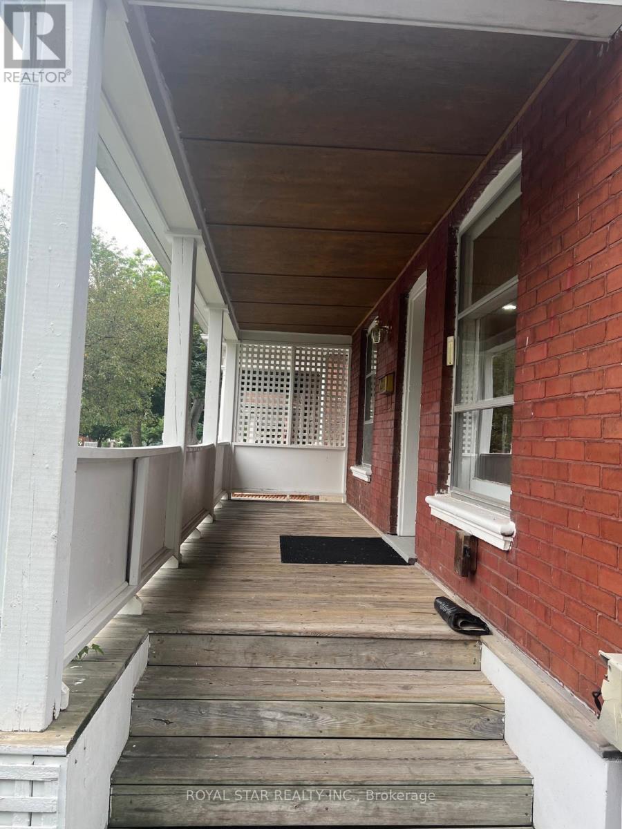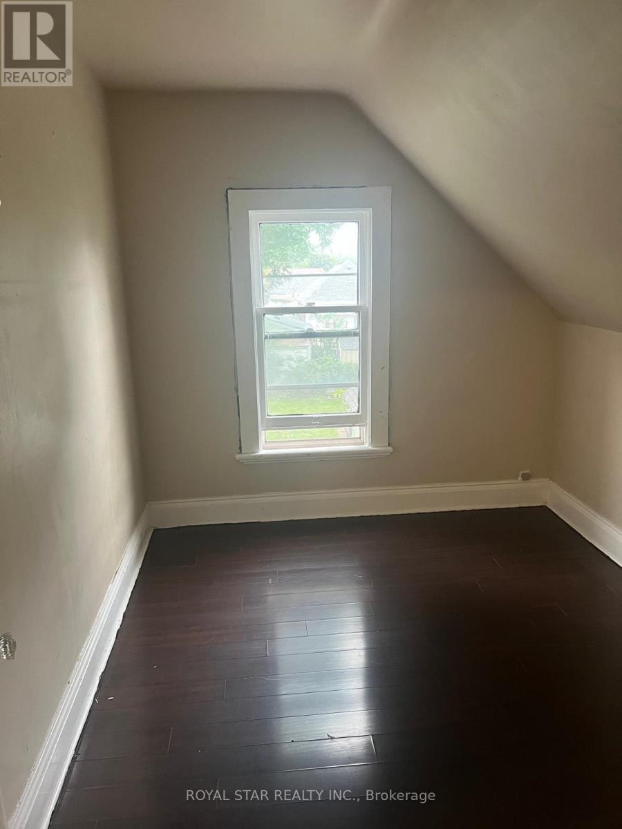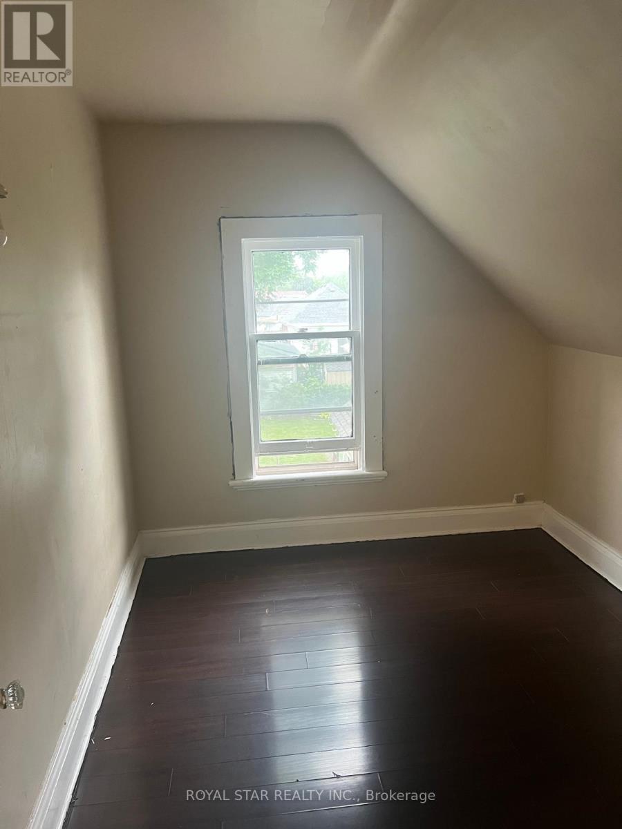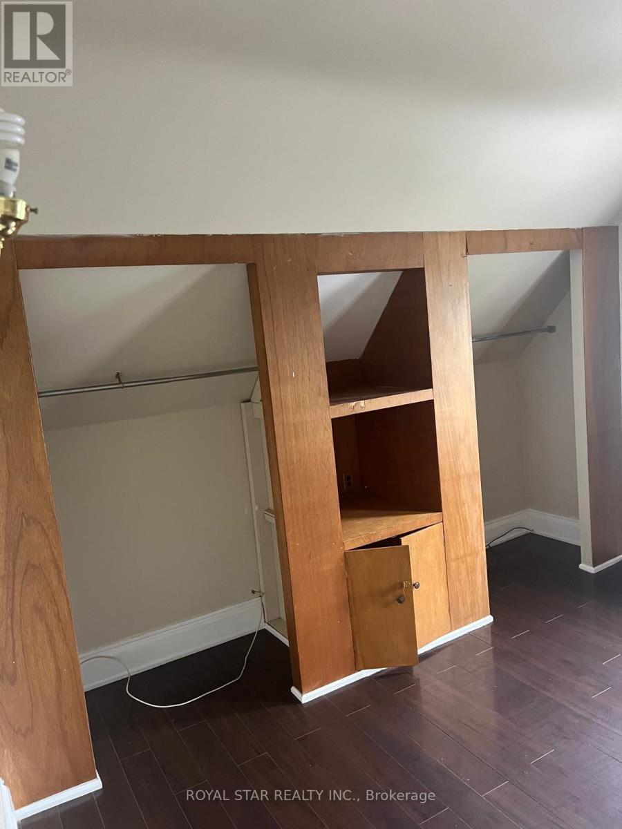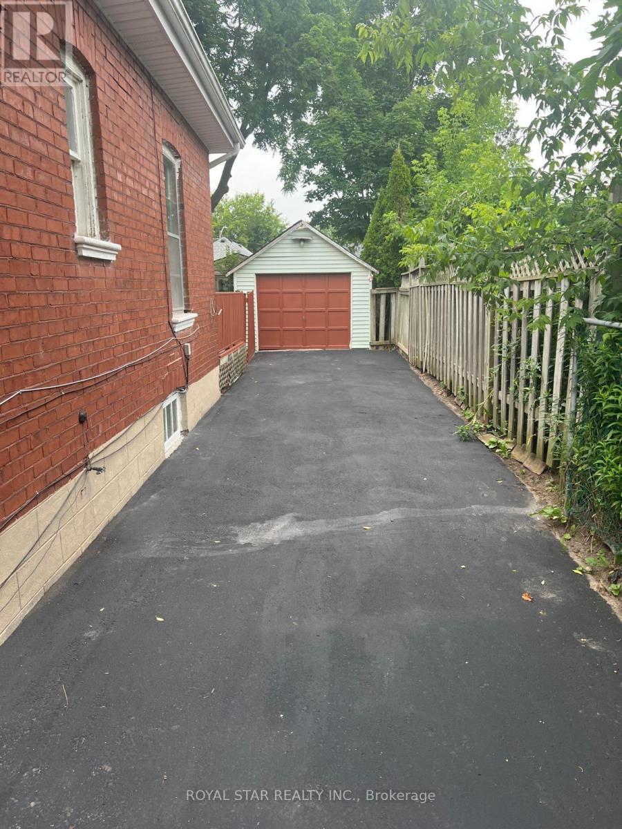3 Bedroom
2 Bathroom
Central Air Conditioning
Forced Air
$589,900
2 Storey All Carpet Free Detached House, 3 Bedrooms and 2 Full Washrooms Fully Fenced. 6 Car Parking In Driveway and One in the Garage. Brand New Driveway to Look Much Nicer and Cleaner. Separate. Big Kitchen, Living & Dining Area. Nicely Painted Backyard Deck. Whole House Nicely Painted. Full Basement. Nice Location Nearby All Amenities such as Schools and Plazas. Good Investment Property Not Lasting Long. (id:12178)
Property Details
|
MLS® Number
|
X8488688 |
|
Property Type
|
Single Family |
|
Features
|
Lane, Carpet Free |
|
Parking Space Total
|
6 |
Building
|
Bathroom Total
|
2 |
|
Bedrooms Above Ground
|
3 |
|
Bedrooms Total
|
3 |
|
Amenities
|
Separate Electricity Meters |
|
Appliances
|
Water Heater, Water Meter, Dryer, Refrigerator, Washer |
|
Basement Development
|
Unfinished |
|
Basement Type
|
N/a (unfinished) |
|
Construction Style Attachment
|
Detached |
|
Cooling Type
|
Central Air Conditioning |
|
Exterior Finish
|
Brick |
|
Foundation Type
|
Brick, Concrete, Wood |
|
Heating Fuel
|
Natural Gas |
|
Heating Type
|
Forced Air |
|
Stories Total
|
2 |
|
Type
|
House |
|
Utility Water
|
Municipal Water |
Parking
Land
|
Acreage
|
No |
|
Sewer
|
Sanitary Sewer |
|
Size Irregular
|
38 X 120 Ft ; <.50 |
|
Size Total Text
|
38 X 120 Ft ; <.50 |
Rooms
| Level |
Type |
Length |
Width |
Dimensions |
|
Second Level |
Foyer |
16 m |
5.04 m |
16 m x 5.04 m |
|
Second Level |
Primary Bedroom |
15.02 m |
11.1 m |
15.02 m x 11.1 m |
|
Second Level |
Bedroom 2 |
11.07 m |
7.02 m |
11.07 m x 7.02 m |
|
Second Level |
Bedroom 3 |
11.02 m |
8.07 m |
11.02 m x 8.07 m |
|
Second Level |
Bathroom |
6.07 m |
5.04 m |
6.07 m x 5.04 m |
|
Main Level |
Kitchen |
11.08 m |
10 m |
11.08 m x 10 m |
|
Main Level |
Family Room |
14 m |
11.1 m |
14 m x 11.1 m |
|
Main Level |
Dining Room |
14 m |
11.1 m |
14 m x 11.1 m |
|
Main Level |
Laundry Room |
10.8 m |
9 m |
10.8 m x 9 m |
|
Main Level |
Living Room |
22.08 m |
12.09 m |
22.08 m x 12.09 m |
|
Main Level |
Bathroom |
9.06 m |
4.02 m |
9.06 m x 4.02 m |
Utilities
https://www.realtor.ca/real-estate/27105815/55-strathcona-avenue-brantford

