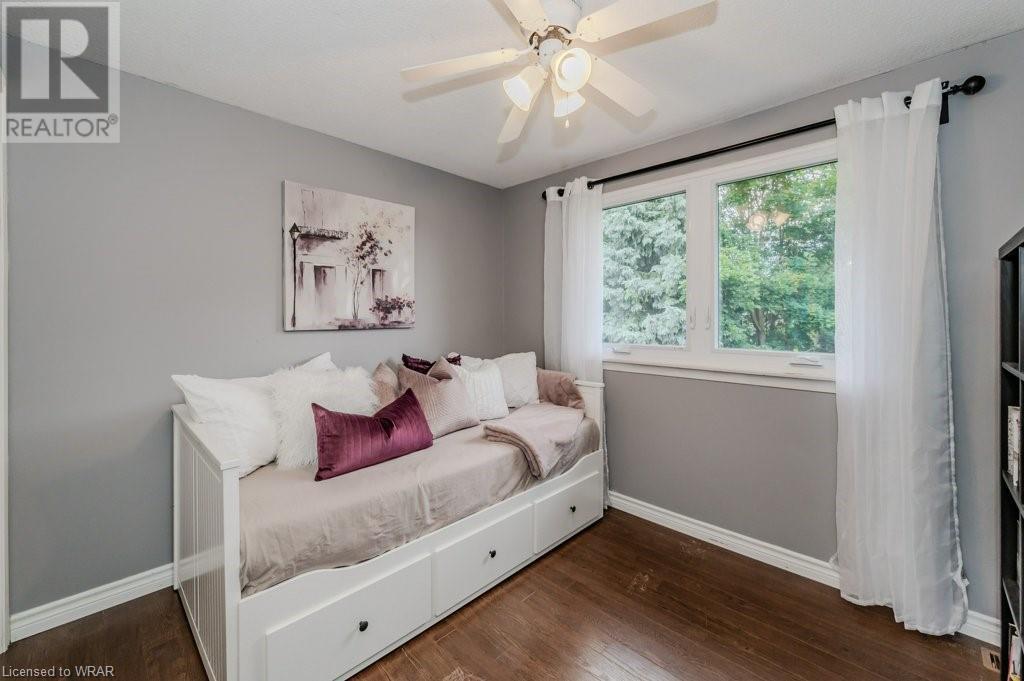4 Bedroom
2 Bathroom
2194 sqft
2 Level
Central Air Conditioning
Forced Air
$825,000
Welcome home to Queensdale Crescent! Set on a quiet street conveniently in the west end of Guelph, this sunny 2 storey home offers 4 bedrooms and 2 bathrooms with ceramic & hardwood flooring throughout the main level and bedrooms. Beautiful curb appeal and a welcoming front porch invite you into the home, with the foyer opening into a bright and spacious living room. This flows into a separate dining room with sliding glass doors out to a large deck (2019) stepping into a private fenced yard. The generous kitchen features refreshed cabinetry (2020), a stainless steel fridge (2020) and a large picture window overlooking the deck and yard. Function meets style in the mudroom addition (2014) featuring a built in bench and white cabinetry, inside entry to the garage and access to the backyard deck. A 2 pc bathroom and bonus pantry closet complete this main level. The second level hosts a bright primary bedroom along with 3 additional bedrooms, generous closet space and a 4 piece main bathroom. The lower level offers a finished recreation room, with space for a sitting / games area and bonus flex space to use how you see fit. This lower level also hosts a laundry room, tons of storage and future potential. Set in a friendly neighbourhood close to great schools, shopping and much more this is one you don't want to miss. (id:12178)
Property Details
|
MLS® Number
|
40612971 |
|
Property Type
|
Single Family |
|
Amenities Near By
|
Park, Playground, Public Transit, Schools, Shopping |
|
Community Features
|
Quiet Area, Community Centre |
|
Equipment Type
|
Water Heater |
|
Features
|
Automatic Garage Door Opener |
|
Parking Space Total
|
3 |
|
Rental Equipment Type
|
Water Heater |
|
Structure
|
Shed, Porch |
Building
|
Bathroom Total
|
2 |
|
Bedrooms Above Ground
|
4 |
|
Bedrooms Total
|
4 |
|
Appliances
|
Central Vacuum, Dishwasher, Dryer, Refrigerator, Stove, Water Softener, Washer, Hood Fan |
|
Architectural Style
|
2 Level |
|
Basement Development
|
Finished |
|
Basement Type
|
Full (finished) |
|
Construction Style Attachment
|
Detached |
|
Cooling Type
|
Central Air Conditioning |
|
Exterior Finish
|
Brick, Metal |
|
Fixture
|
Ceiling Fans |
|
Half Bath Total
|
1 |
|
Heating Fuel
|
Natural Gas |
|
Heating Type
|
Forced Air |
|
Stories Total
|
2 |
|
Size Interior
|
2194 Sqft |
|
Type
|
House |
|
Utility Water
|
Municipal Water |
Parking
Land
|
Acreage
|
No |
|
Fence Type
|
Fence |
|
Land Amenities
|
Park, Playground, Public Transit, Schools, Shopping |
|
Sewer
|
Municipal Sewage System |
|
Size Frontage
|
54 Ft |
|
Size Total Text
|
Under 1/2 Acre |
|
Zoning Description
|
R1c |
Rooms
| Level |
Type |
Length |
Width |
Dimensions |
|
Second Level |
4pc Bathroom |
|
|
8'9'' x 5'0'' |
|
Second Level |
Bedroom |
|
|
10'0'' x 8'10'' |
|
Second Level |
Bedroom |
|
|
10'9'' x 8'10'' |
|
Second Level |
Bedroom |
|
|
11'8'' x 9'1'' |
|
Second Level |
Primary Bedroom |
|
|
12'10'' x 11'8'' |
|
Basement |
Storage |
|
|
10'11'' x 8'6'' |
|
Basement |
Utility Room |
|
|
13'0'' x 10'6'' |
|
Basement |
Bonus Room |
|
|
11'7'' x 10'11'' |
|
Basement |
Recreation Room |
|
|
24'11'' x 10'10'' |
|
Main Level |
Mud Room |
|
|
12'7'' x 9'3'' |
|
Main Level |
2pc Bathroom |
|
|
5'2'' x 4'2'' |
|
Main Level |
Kitchen |
|
|
10'7'' x 10'6'' |
|
Main Level |
Dining Room |
|
|
10'11'' x 9'1'' |
|
Main Level |
Living Room |
|
|
15'2'' x 12'7'' |
|
Main Level |
Foyer |
|
|
7'6'' x 6'5'' |
https://www.realtor.ca/real-estate/27105329/55-queensdale-crescent-guelph













































