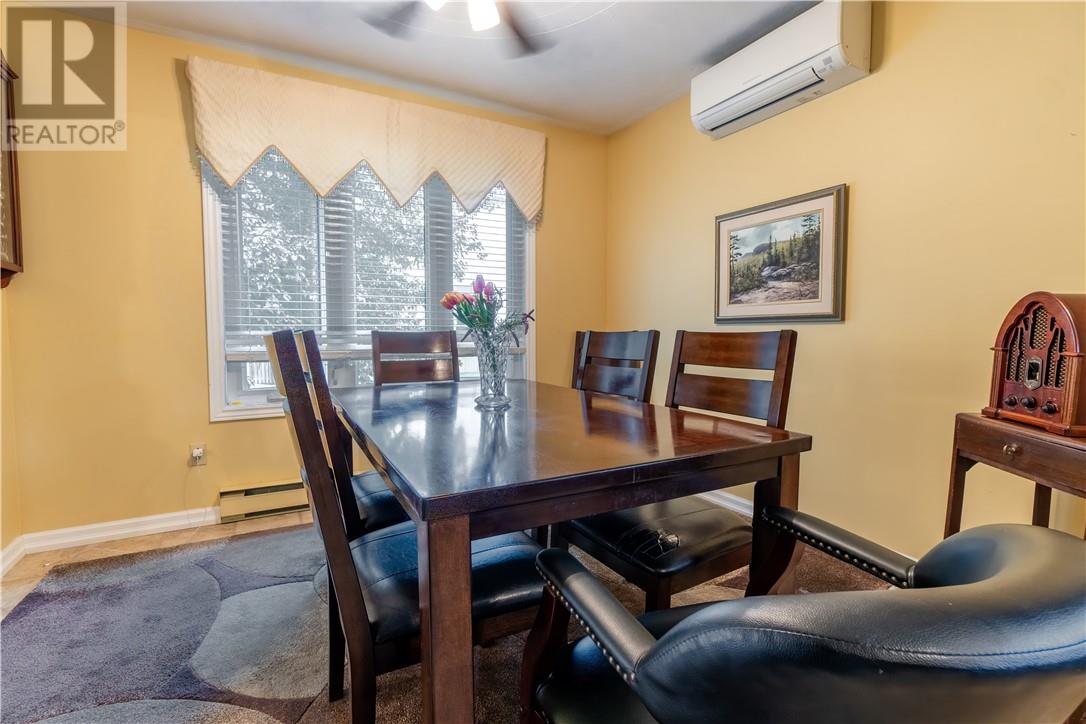4 Bedroom
2 Bathroom
Bungalow
Fireplace
Other, Baseboard Heaters
$449,900
Welcome to 55 Primrose, a charming Spanish-entry bungalow located in the highly desirable Ravina Gardens neighbourhood. This inviting 4 bed, 2 bath home provides ample space for families of all sizes. As you step through the large, walk-through foyer, you'll be greeted by the heart of the home – a newer kitchen featuring elegant maple cupboards. Adjacent to the kitchen is an open concept dining area, perfect for family meals and entertaining guests. The living room, bathed in natural light, creates a warm and welcoming space to relax and unwind. Down the hallway, you'll find three generously sized bedrooms, including a spacious primary bedroom designed for comfort and tranquility. The main floor is completed by a beautifully appointed bathroom with double sinks, providing convenience and luxury. Descending to the lower level, you'll discover a large rec room complete with a natural gas fireplace, ideal for cozy evenings and gatherings. A separate office nook offers a quiet space for work or study. The second full bathroom and a gigantic guest bedroom, which could easily serve as a primary suite with its walk-in closet, provide additional comfort and flexibility. The spacious unfinished laundry area boasts ample storage space, making household chores a breeze. The outdoor space is truly exceptional, featuring a cozy yet park-like backyard perfect for relaxation and outdoor activities. A beautiful interlocked driveway leads to a newer garage built in 2020, offering both style and functionality. Situated in the perfect neighbourhood, 55 Primrose is an ideal home for its new owner. With its perfect layout, spacious living areas, and a welcoming community, this property is ready to provide a wonderful living experience for years to come. Don’t miss the opportunity to make this house your home! (id:12178)
Property Details
|
MLS® Number
|
2117670 |
|
Property Type
|
Single Family |
|
Amenities Near By
|
Golf Course, Playground, Public Transit, Schools |
|
Community Features
|
Family Oriented |
|
Equipment Type
|
Water Heater - Gas |
|
Rental Equipment Type
|
Water Heater - Gas |
|
Structure
|
Shed |
Building
|
Bathroom Total
|
2 |
|
Bedrooms Total
|
4 |
|
Architectural Style
|
Bungalow |
|
Basement Type
|
Full |
|
Exterior Finish
|
Brick, Vinyl Siding |
|
Fireplace Fuel
|
Gas |
|
Fireplace Present
|
Yes |
|
Fireplace Total
|
1 |
|
Fireplace Type
|
Conventional |
|
Flooring Type
|
Laminate, Tile, Carpeted |
|
Foundation Type
|
Block |
|
Heating Type
|
Other, Baseboard Heaters |
|
Roof Material
|
Asphalt Shingle |
|
Roof Style
|
Unknown |
|
Stories Total
|
1 |
|
Type
|
House |
|
Utility Water
|
Municipal Water |
Parking
Land
|
Access Type
|
Year-round Access |
|
Acreage
|
No |
|
Fence Type
|
Partially Fenced |
|
Land Amenities
|
Golf Course, Playground, Public Transit, Schools |
|
Sewer
|
Municipal Sewage System |
|
Size Total Text
|
Under 1/2 Acre |
|
Zoning Description
|
R1 |
Rooms
| Level |
Type |
Length |
Width |
Dimensions |
|
Lower Level |
Storage |
|
|
19'3"" x 11'0"" |
|
Lower Level |
Bedroom |
|
|
13'6"" x 12'6"" |
|
Lower Level |
Bathroom |
|
|
12'6"" x 13'6"" |
|
Lower Level |
Recreational, Games Room |
|
|
23'8"" x 14'2"" |
|
Main Level |
Bedroom |
|
|
10'6"" x 10'9"" |
|
Main Level |
Bedroom |
|
|
10'11"" x 14'0"" |
|
Main Level |
Bedroom |
|
|
15'10"" x 10'9"" |
|
Main Level |
Bathroom |
|
|
10'7"" x 4'11"" |
|
Main Level |
Kitchen |
|
|
10'7"" x 10'9"" |
|
Main Level |
Dining Room |
|
|
10'9"" x 9'4"" |
|
Main Level |
Living Room |
|
|
13'8"" x 12'4"" |
https://www.realtor.ca/real-estate/27093176/55-primrose-garson





























