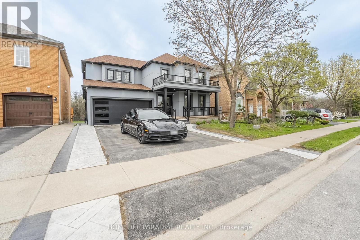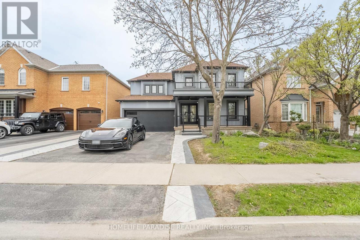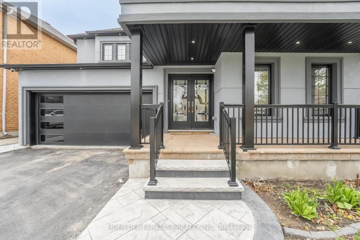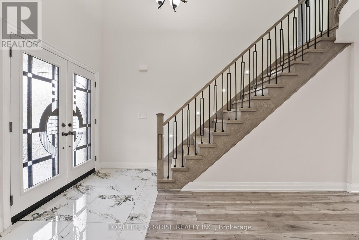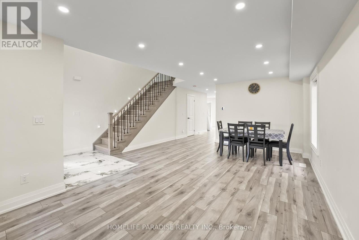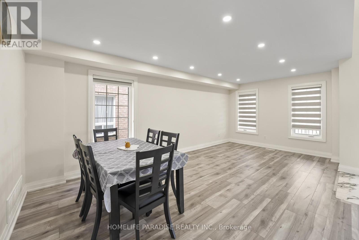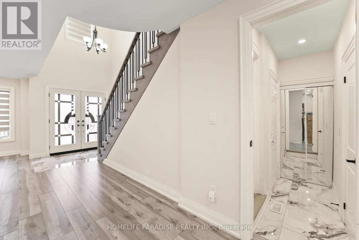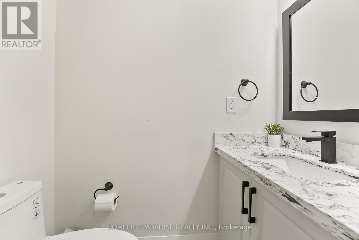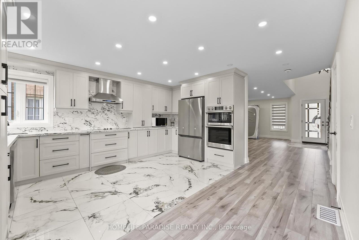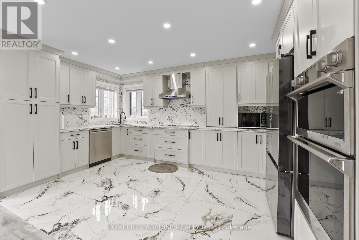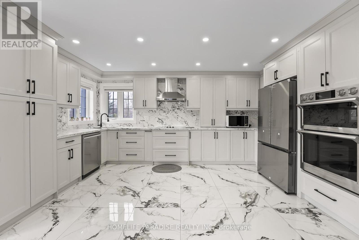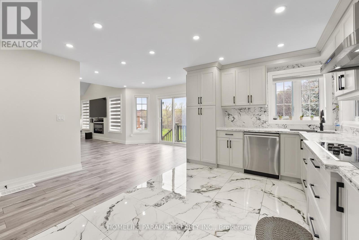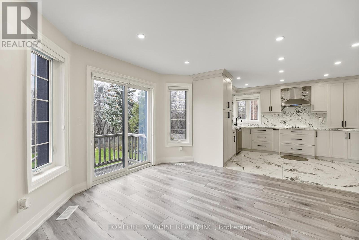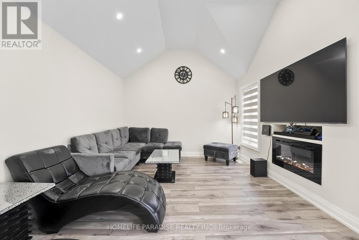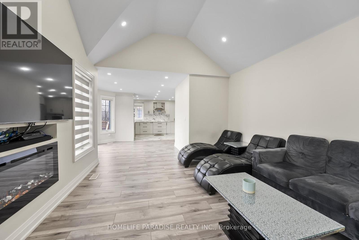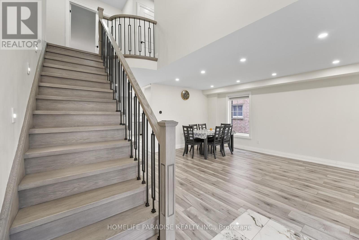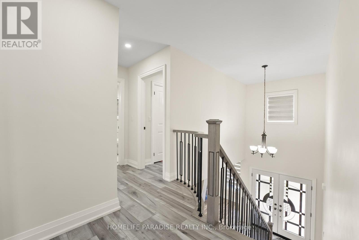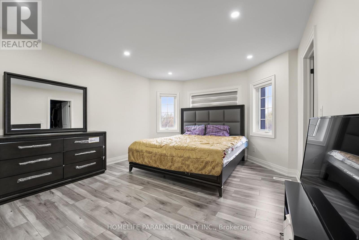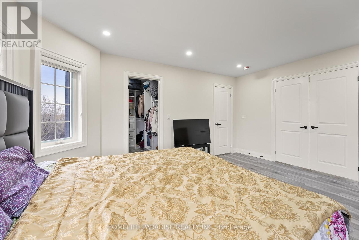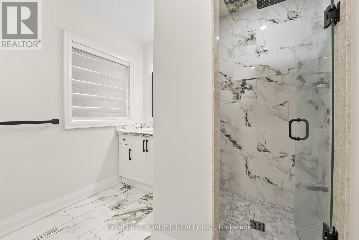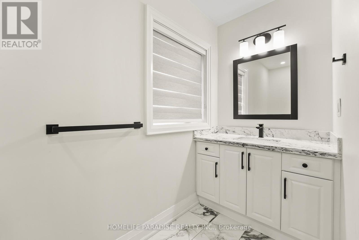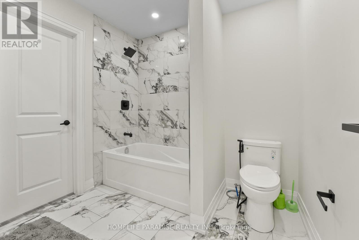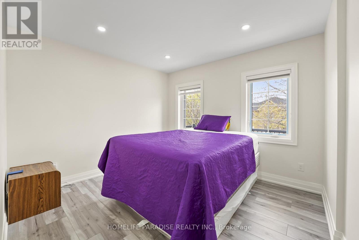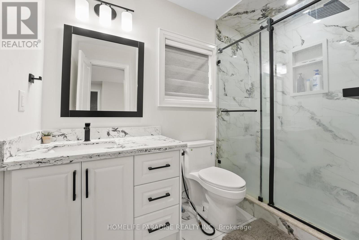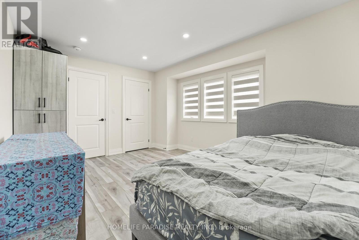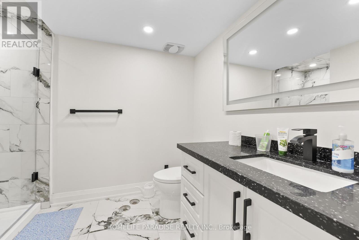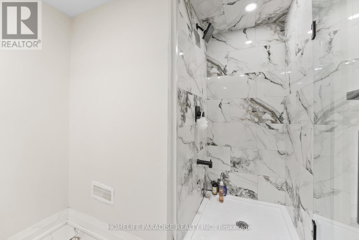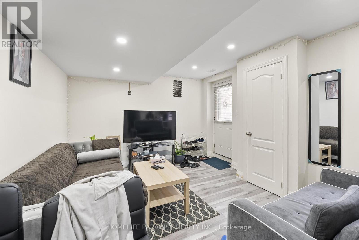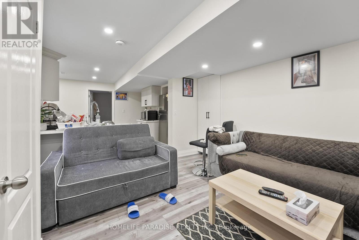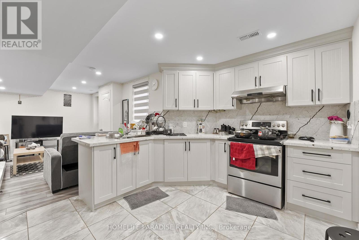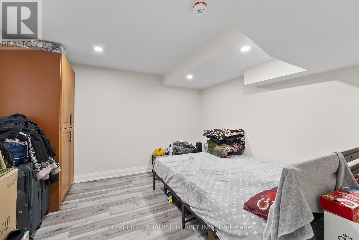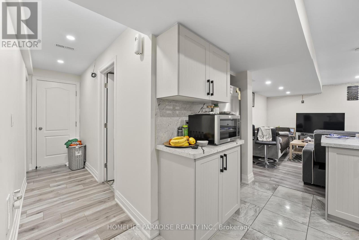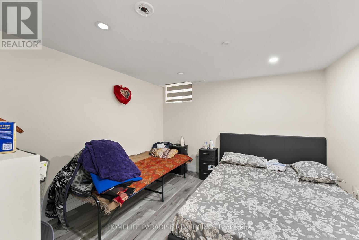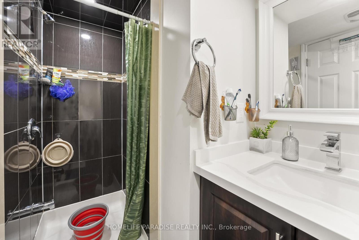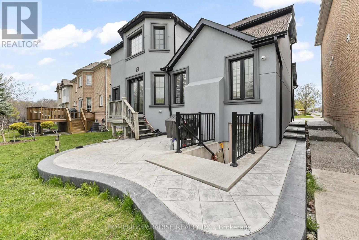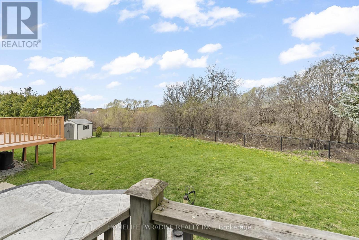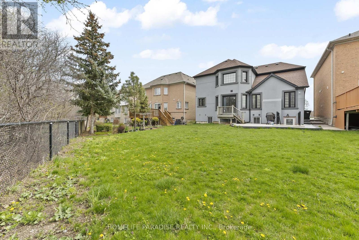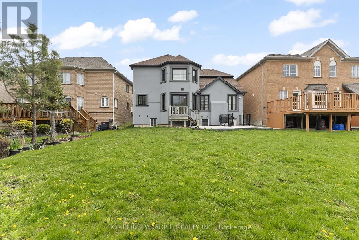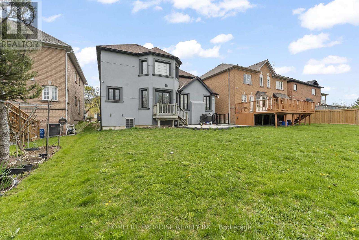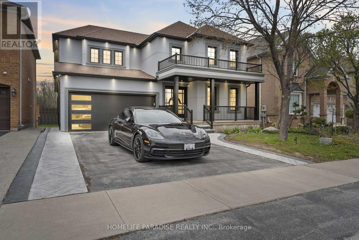6 Bedroom
5 Bathroom
Fireplace
Central Air Conditioning
Forced Air
$1,249,000
""Welcome to this Absolutely Stunning Bright & Open Concept fully upgraded detached house in Brampton, boasting top-to-bottom renovations with brand new everything!!!! This 3+3 bedroom, 4.5 bathroom showstopper features:- Open concept living, perfect for entertaining and family time. Pot lights throughout, inside and out- Built-in appliances for a sleek, modern look- Legal Basement!!! with 2 bedrooms, an in-law suite with its own full bathroom, a separate laundry room, and a spacious family room.- Master bedroom with walk-in closet and luxurious 4-piece en-suite bath- Brand new everything, including: - New roof ,doors , kitchen with high-end finishes , flooring throughout ,New bathrooms with modern fixtures. A sun-filled, ravine lot with beautiful views. The open concept design creates a seamless flow between the gourmet kitchen, dining, and living, family areas, perfect for hosting family gatherings and social events. With every aspect of this house brand new!!!, from the roof to the floors, and everything in between, this is a rare opportunity to own a truly turn-key home in Brampton!"" Walking Distance From Schools, Grocery Stores, Shopping And Banks. **** EXTRAS **** 2 Fridge, 2 Stove, S/S Dish Washer, 2 Washer And 2 Dryer, All Window Coverings, All Light Fixtures, Central A/C And Furnace (id:12178)
Property Details
|
MLS® Number
|
W8267270 |
|
Property Type
|
Single Family |
|
Community Name
|
Sandringham-Wellington |
|
Features
|
Ravine |
|
Parking Space Total
|
6 |
Building
|
Bathroom Total
|
5 |
|
Bedrooms Above Ground
|
3 |
|
Bedrooms Below Ground
|
3 |
|
Bedrooms Total
|
6 |
|
Basement Features
|
Apartment In Basement, Separate Entrance |
|
Basement Type
|
N/a |
|
Construction Style Attachment
|
Detached |
|
Cooling Type
|
Central Air Conditioning |
|
Exterior Finish
|
Stucco |
|
Fireplace Present
|
Yes |
|
Heating Fuel
|
Natural Gas |
|
Heating Type
|
Forced Air |
|
Stories Total
|
2 |
|
Type
|
House |
Parking
Land
|
Acreage
|
No |
|
Size Irregular
|
44.95 X 102.5 Ft |
|
Size Total Text
|
44.95 X 102.5 Ft |
Rooms
| Level |
Type |
Length |
Width |
Dimensions |
|
Second Level |
Primary Bedroom |
5.18 m |
3.93 m |
5.18 m x 3.93 m |
|
Second Level |
Bedroom 2 |
4.51 m |
3.05 m |
4.51 m x 3.05 m |
|
Second Level |
Bedroom 3 |
3.36 m |
3.05 m |
3.36 m x 3.05 m |
|
Main Level |
Living Room |
6.1 m |
3.36 m |
6.1 m x 3.36 m |
|
Main Level |
Dining Room |
6.1 m |
3.36 m |
6.1 m x 3.36 m |
|
Main Level |
Family Room |
4.45 m |
3.66 m |
4.45 m x 3.66 m |
|
Main Level |
Kitchen |
3.08 m |
3.05 m |
3.08 m x 3.05 m |
|
Main Level |
Eating Area |
3.6 m |
3.05 m |
3.6 m x 3.05 m |
https://www.realtor.ca/real-estate/26796120/55-mint-leaf-blvd-brampton-sandringham-wellington

