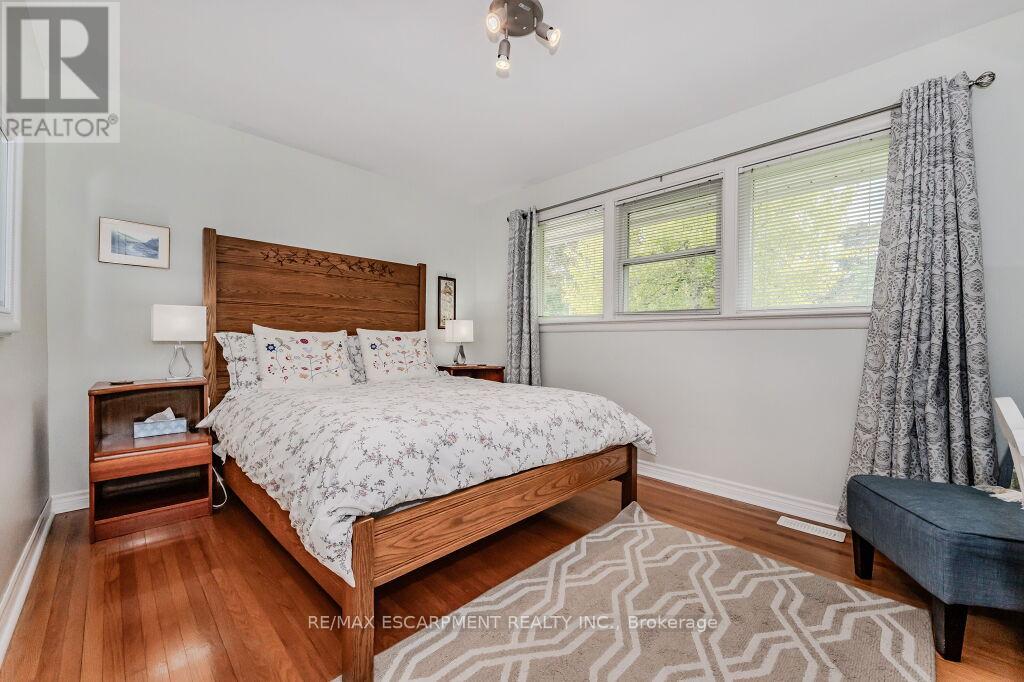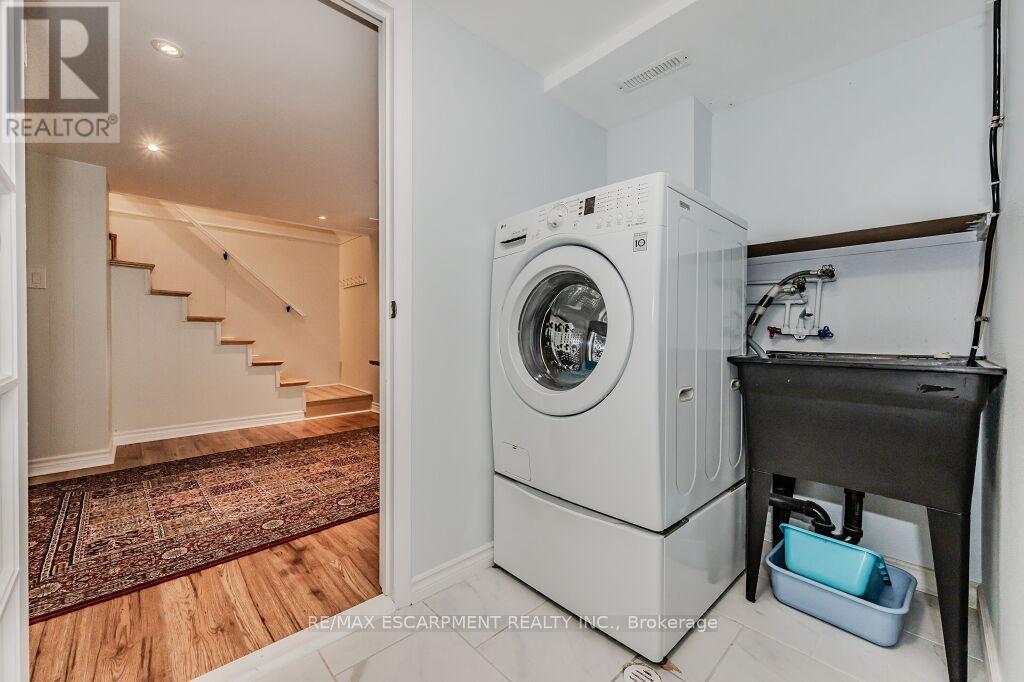3 Bedroom
2 Bathroom
Bungalow
Fireplace
Central Air Conditioning
Forced Air
$899,000
Amazing opportunity in Kitchener! This 2+1 bedroom, 2 full bathroom bungalow backs onto a park and features an oversized double car garage! The home boasts approximately 1300 square feet plus a fully finished lower level and features a great floorplan with large principal room sizes. The main level features a spacious family room and an eat-in kitchen that leads into a beautiful full season sunroom with a gas fireplace! The main level also has a spacious primary bedroom with a walk in closet, a second bedroom and a 4-piece bathroom. The finished lower level has a den, a large rec room, an additional bedroom, a laundry room and a 3-piece bathroom! There is also plenty of storage space. The exterior of the home includes an approximately 700 square foot double car garage and a driveway with parking for 5 vehicles. The private, low maintenance backyard is beautifully landscaped and overlooks the park behind it. This home has great potential and is situated on a quiet street close to all amenities! (id:12178)
Property Details
|
MLS® Number
|
X8436406 |
|
Property Type
|
Single Family |
|
Parking Space Total
|
7 |
Building
|
Bathroom Total
|
2 |
|
Bedrooms Above Ground
|
2 |
|
Bedrooms Below Ground
|
1 |
|
Bedrooms Total
|
3 |
|
Appliances
|
Water Softener, Dishwasher, Dryer, Hood Fan, Refrigerator, Stove, Washer, Window Coverings |
|
Architectural Style
|
Bungalow |
|
Basement Development
|
Finished |
|
Basement Type
|
Full (finished) |
|
Construction Style Attachment
|
Detached |
|
Cooling Type
|
Central Air Conditioning |
|
Exterior Finish
|
Brick |
|
Fireplace Present
|
Yes |
|
Foundation Type
|
Poured Concrete |
|
Heating Fuel
|
Natural Gas |
|
Heating Type
|
Forced Air |
|
Stories Total
|
1 |
|
Type
|
House |
|
Utility Water
|
Municipal Water |
Parking
Land
|
Acreage
|
No |
|
Sewer
|
Sanitary Sewer |
|
Size Irregular
|
53 X 120 Ft |
|
Size Total Text
|
53 X 120 Ft |
Rooms
| Level |
Type |
Length |
Width |
Dimensions |
|
Basement |
Utility Room |
3.43 m |
3.38 m |
3.43 m x 3.38 m |
|
Basement |
Den |
3.28 m |
3.07 m |
3.28 m x 3.07 m |
|
Basement |
Recreational, Games Room |
3.43 m |
10.59 m |
3.43 m x 10.59 m |
|
Basement |
Bedroom 3 |
2.46 m |
3.94 m |
2.46 m x 3.94 m |
|
Basement |
Bathroom |
|
|
Measurements not available |
|
Main Level |
Living Room |
3.61 m |
5.87 m |
3.61 m x 5.87 m |
|
Main Level |
Other |
2.82 m |
1.83 m |
2.82 m x 1.83 m |
|
Main Level |
Kitchen |
3.51 m |
4.85 m |
3.51 m x 4.85 m |
|
Main Level |
Sunroom |
3.63 m |
5.31 m |
3.63 m x 5.31 m |
|
Main Level |
Primary Bedroom |
4.55 m |
2.97 m |
4.55 m x 2.97 m |
|
Main Level |
Bedroom 2 |
3.02 m |
4.09 m |
3.02 m x 4.09 m |
|
Main Level |
Bathroom |
|
|
Measurements not available |
https://www.realtor.ca/real-estate/27036284/55-admiral-road-kitchener











































