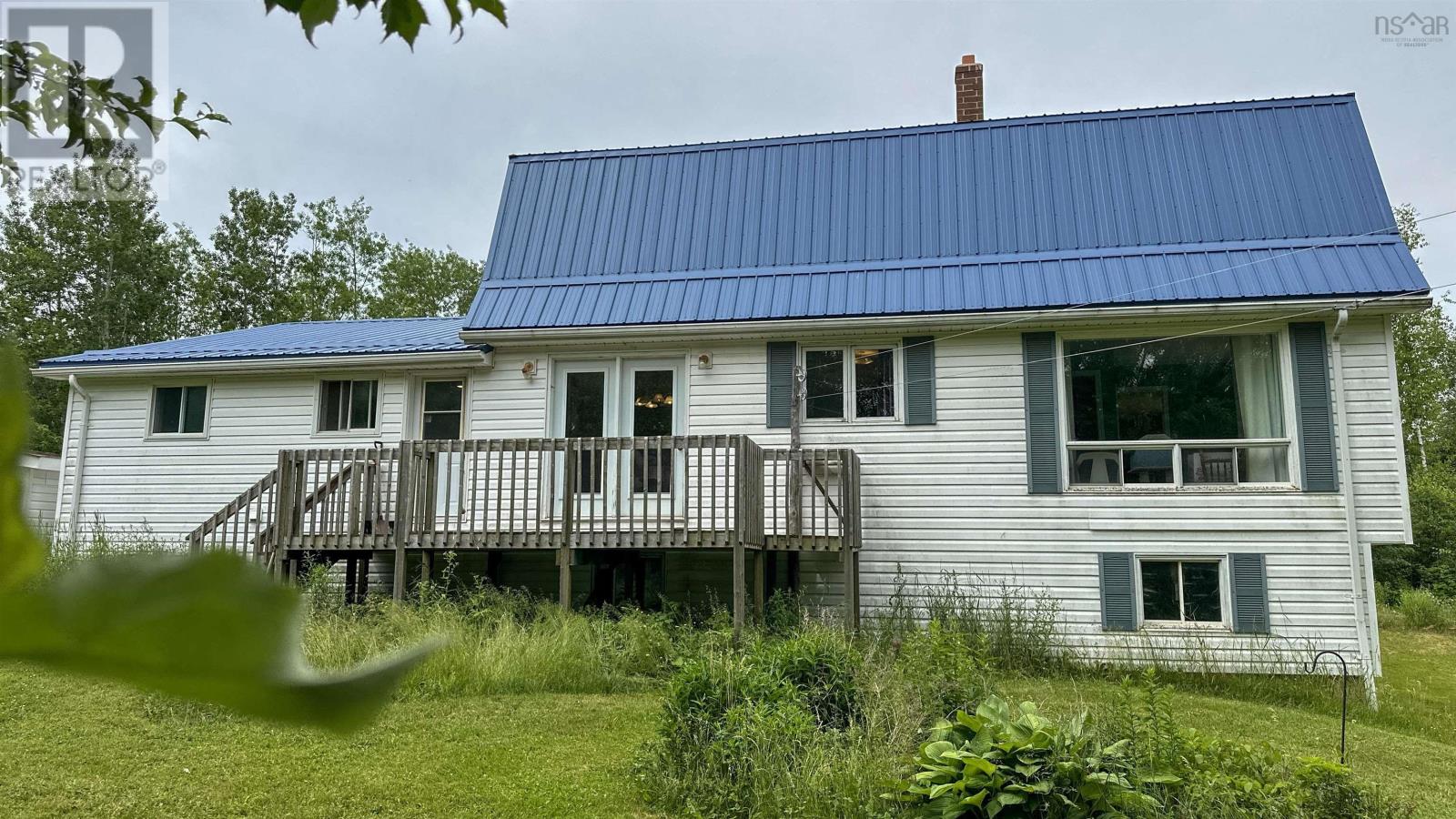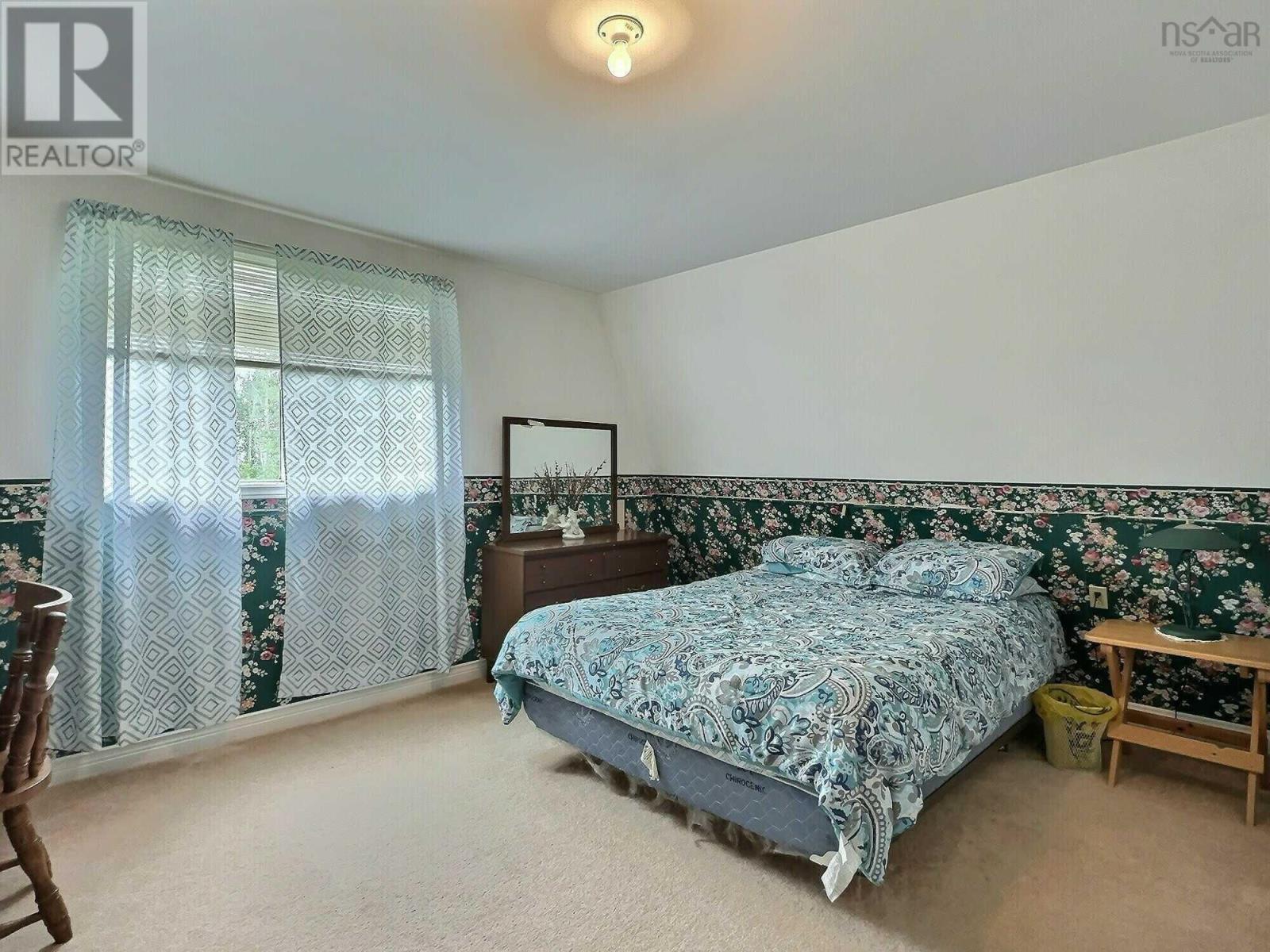5 Bedroom
3 Bathroom
Acreage
Partially Landscaped
$499,000
Visit REALTOR® website for additional information. Nestled on a 72-acre estate in the picturesque community of East Noel, this magnificent property offers a perfect blend of modern amenities and tranquility. The 5-bedroom house features large, spacious rooms, perfect for comfortable living and entertaining. The kitchen is a chef's dream, boasting an abundance of cupboards, a huge center island and modern appliances, seamlessly flowing into the adjoining dining room with access to a sunny back deck. Also on the main level, a large living room, convenient mudroom, laundry room, 3-piece bath, cozy den, and primary bedroom with ensuite. Upstairs, you'll find four more generously sized bedrooms and a 4-piece bathroom, offering ample space for family and guests. Additional features include an attached single garage and a detached garage/workshop, providing plenty of storage and workspace. (id:12178)
Property Details
|
MLS® Number
|
202415315 |
|
Property Type
|
Single Family |
|
Community Name
|
East Noel |
|
Amenities Near By
|
Park, Playground, Place Of Worship, Beach |
|
Community Features
|
School Bus |
|
Features
|
Treed |
|
Structure
|
Shed |
Building
|
Bathroom Total
|
3 |
|
Bedrooms Above Ground
|
5 |
|
Bedrooms Total
|
5 |
|
Appliances
|
Stove, Dishwasher, Dryer, Washer, Refrigerator |
|
Basement Development
|
Unfinished |
|
Basement Features
|
Walk Out |
|
Basement Type
|
Full (unfinished) |
|
Constructed Date
|
1936 |
|
Construction Style Attachment
|
Detached |
|
Exterior Finish
|
Vinyl |
|
Flooring Type
|
Carpeted, Ceramic Tile, Hardwood, Laminate, Vinyl |
|
Foundation Type
|
Poured Concrete |
|
Half Bath Total
|
1 |
|
Stories Total
|
2 |
|
Total Finished Area
|
2496 Sqft |
|
Type
|
House |
|
Utility Water
|
Drilled Well |
Parking
|
Garage
|
|
|
Attached Garage
|
|
|
Detached Garage
|
|
|
Gravel
|
|
Land
|
Acreage
|
Yes |
|
Land Amenities
|
Park, Playground, Place Of Worship, Beach |
|
Landscape Features
|
Partially Landscaped |
|
Sewer
|
Septic System |
|
Size Irregular
|
72 |
|
Size Total
|
72 Ac |
|
Size Total Text
|
72 Ac |
Rooms
| Level |
Type |
Length |
Width |
Dimensions |
|
Second Level |
Other |
|
|
7x7 |
|
Second Level |
Bedroom |
|
|
15.3x11.8 |
|
Second Level |
Bedroom |
|
|
14.9x11.7 |
|
Second Level |
Bedroom |
|
|
15x11 |
|
Second Level |
Bedroom |
|
|
15x11 |
|
Second Level |
Bath (# Pieces 1-6) |
|
|
11.5x5.6 |
|
Main Level |
Mud Room |
|
|
8x3.7 |
|
Main Level |
Foyer |
|
|
9.8x5 |
|
Main Level |
Laundry Room |
|
|
11.5x9.3 |
|
Main Level |
Bath (# Pieces 1-6) |
|
|
11.3x9.8 |
|
Main Level |
Kitchen |
|
|
16x17 |
|
Main Level |
Dining Room |
|
|
combined |
|
Main Level |
Den |
|
|
8x8x11.5 |
|
Main Level |
Living Room |
|
|
20x15.8 |
|
Main Level |
Primary Bedroom |
|
|
15.3x11.8 |
|
Main Level |
Ensuite (# Pieces 2-6) |
|
|
4x5.10 |
https://www.realtor.ca/real-estate/27105193/5496-highway-215-east-noel-east-noel















