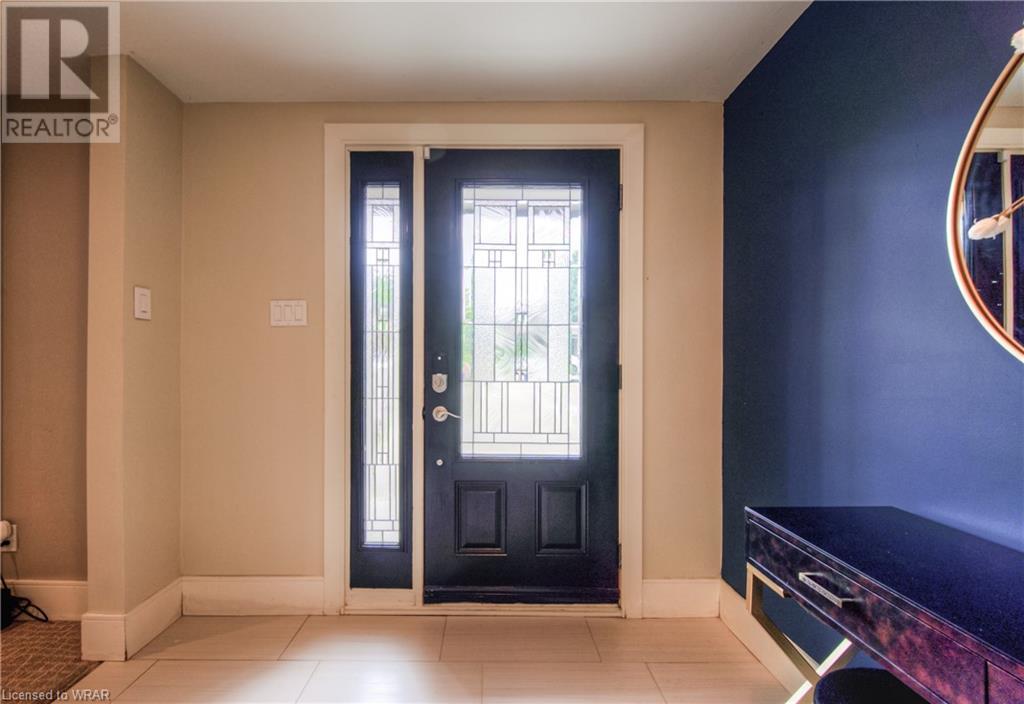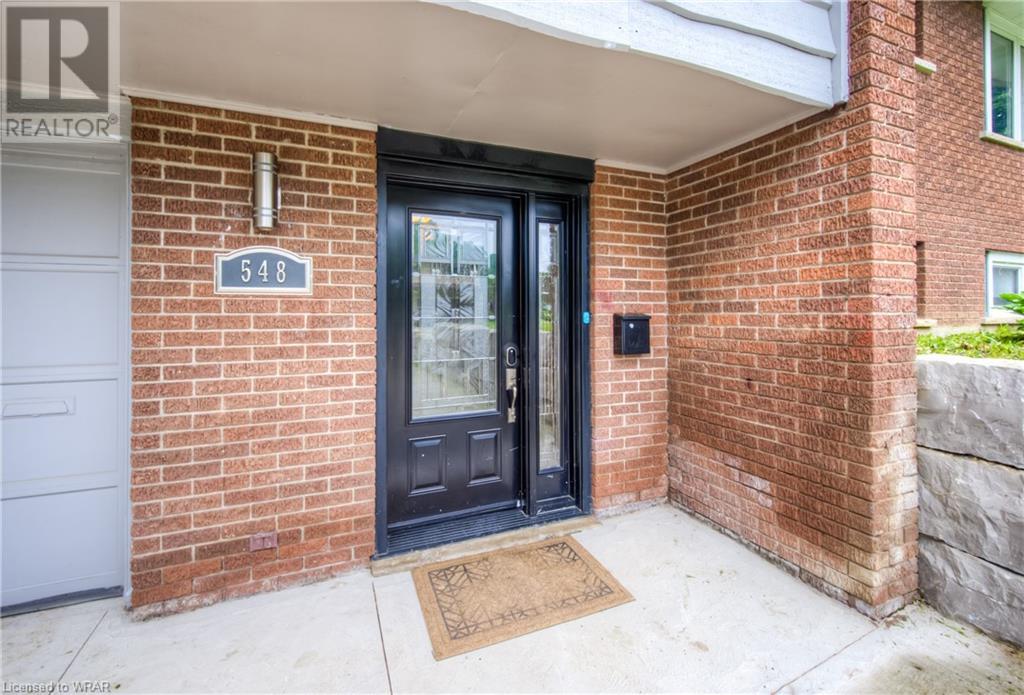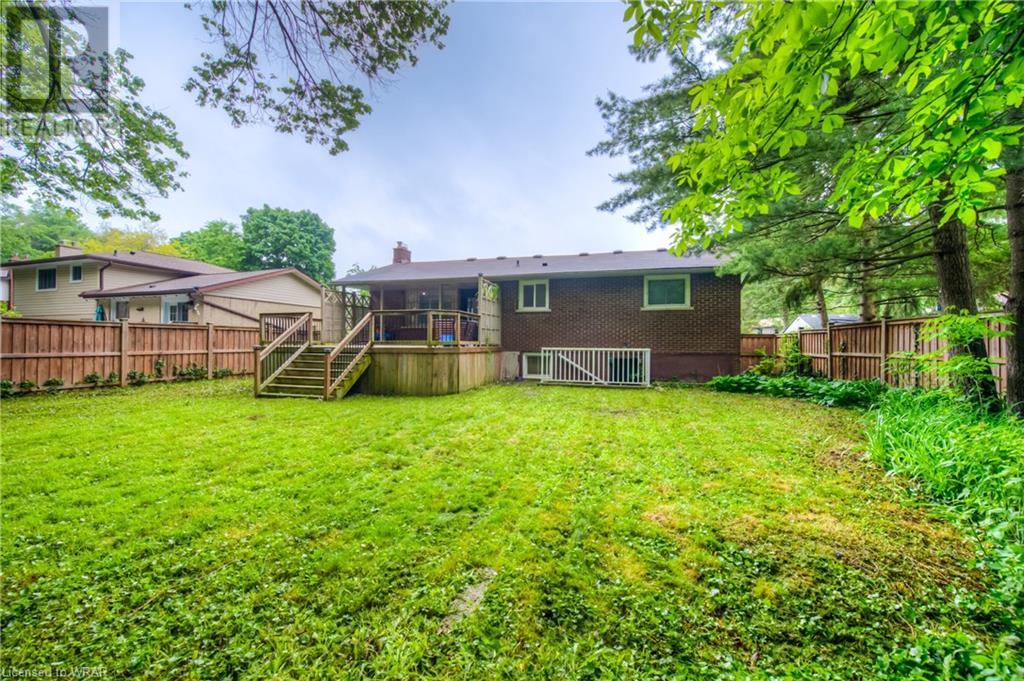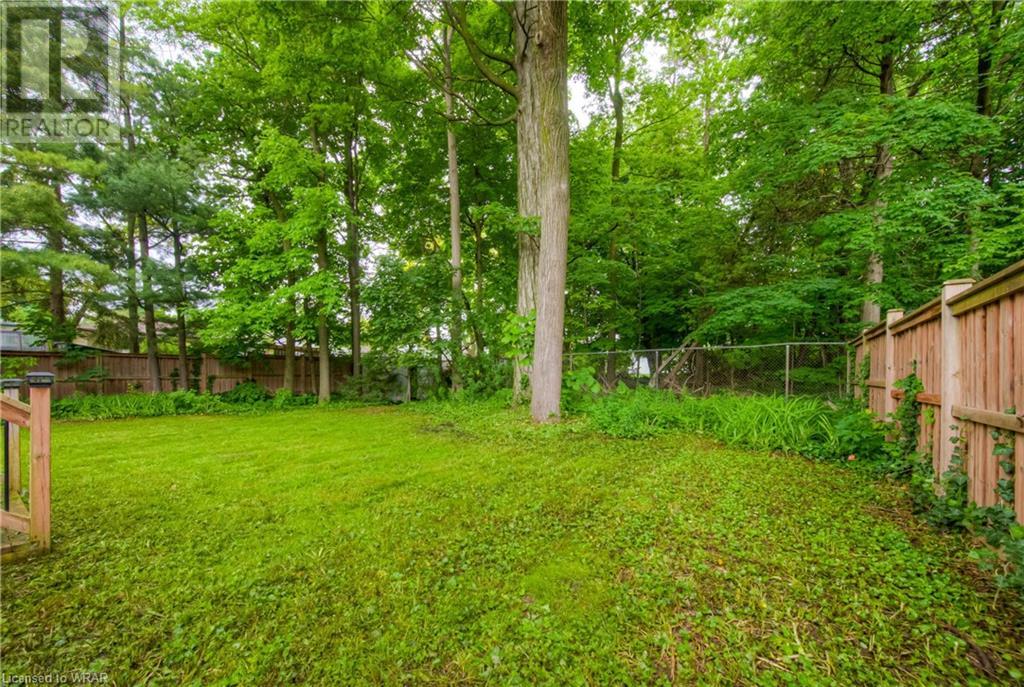4 Bedroom
2 Bathroom
2089.79 sqft
Raised Bungalow
Fireplace
Central Air Conditioning
Forced Air
$849,900
If you have ever dreamed of owning a staycation, this could be it! Welcome to this 4 bedroom home! Located in one of the best streets in Waterloo, the family friendly street will be sure to please. Walk in the front foyer and up a few stairs to the main living area and the hub of the house. The updated eat-in kitchen with an oversized island, modern kitchen with granite counter tops. This kitchen also has a walk out to the deck. The main living area boasts hardwood flooring, beautiful custom built-in cabinetry & a dining room area. The primary bedroom also has a double closet and semi-ensuite. If you need an extra room or secondary primary room then it's bedroom 3! This room has been lovingly customized for the lady-or man who loves their wardrobe with built-in closet and can be used as a primary bedroom as well. The third bedroom on the main floor is filled with natural light overlooking beautiful front yard stone work. Modern solid core wood shaker doors are found throughout. Completely finished lower level offers a large cozy family room with built-ins next to the newer electric fireplace, full 4 piece bath along with a full bedroom that could be used as an office or a flex room. Walkout from your foyer to the two car tandem garage that can fit two cars. The private backyard is what may be most sought after, walking out on the 21' X 19' deck with its incredible mature tree lined lot. New driveway and armour stone work 2023, furnace and AC (2022) Don't miss out! Book today and imagine your dream coming true! (id:12178)
Property Details
|
MLS® Number
|
40603639 |
|
Property Type
|
Single Family |
|
Amenities Near By
|
Park, Place Of Worship, Playground, Public Transit, Schools, Shopping |
|
Community Features
|
Community Centre, School Bus |
|
Equipment Type
|
Water Heater |
|
Features
|
Sump Pump |
|
Parking Space Total
|
6 |
|
Rental Equipment Type
|
Water Heater |
Building
|
Bathroom Total
|
2 |
|
Bedrooms Above Ground
|
4 |
|
Bedrooms Total
|
4 |
|
Appliances
|
Dishwasher, Dryer, Refrigerator, Stove, Washer, Hood Fan, Window Coverings, Garage Door Opener |
|
Architectural Style
|
Raised Bungalow |
|
Basement Development
|
Finished |
|
Basement Type
|
Full (finished) |
|
Constructed Date
|
1971 |
|
Construction Material
|
Wood Frame |
|
Construction Style Attachment
|
Detached |
|
Cooling Type
|
Central Air Conditioning |
|
Exterior Finish
|
Brick, Wood |
|
Fireplace Fuel
|
Electric |
|
Fireplace Present
|
Yes |
|
Fireplace Total
|
1 |
|
Fireplace Type
|
Other - See Remarks |
|
Foundation Type
|
Poured Concrete |
|
Heating Fuel
|
Natural Gas |
|
Heating Type
|
Forced Air |
|
Stories Total
|
1 |
|
Size Interior
|
2089.79 Sqft |
|
Type
|
House |
|
Utility Water
|
Municipal Water |
Parking
Land
|
Acreage
|
No |
|
Land Amenities
|
Park, Place Of Worship, Playground, Public Transit, Schools, Shopping |
|
Sewer
|
Municipal Sewage System |
|
Size Depth
|
130 Ft |
|
Size Frontage
|
65 Ft |
|
Size Total Text
|
Under 1/2 Acre |
|
Zoning Description
|
R1 |
Rooms
| Level |
Type |
Length |
Width |
Dimensions |
|
Second Level |
Primary Bedroom |
|
|
14'7'' x 14'9'' |
|
Second Level |
Living Room |
|
|
12'3'' x 20'6'' |
|
Second Level |
Kitchen |
|
|
10'6'' x 13'1'' |
|
Second Level |
Dining Room |
|
|
10'6'' x 9'3'' |
|
Second Level |
Bedroom |
|
|
13'6'' x 12'5'' |
|
Second Level |
Bedroom |
|
|
1'1'' x 9'11'' |
|
Second Level |
4pc Bathroom |
|
|
9'6'' x 7'7'' |
|
Main Level |
Recreation Room |
|
|
13'3'' x 22'1'' |
|
Main Level |
Laundry Room |
|
|
8'1'' x 5'10'' |
|
Main Level |
Cold Room |
|
|
4'2'' x 19'7'' |
|
Main Level |
Bedroom |
|
|
12'8'' x 12'0'' |
|
Main Level |
4pc Bathroom |
|
|
4'3'' x 7'11'' |
https://www.realtor.ca/real-estate/27022803/548-twin-oaks-crescent-waterloo













































