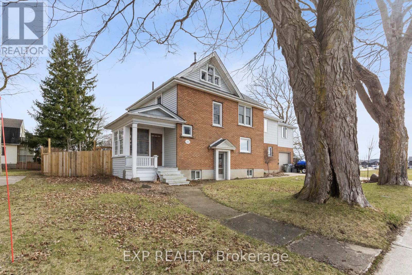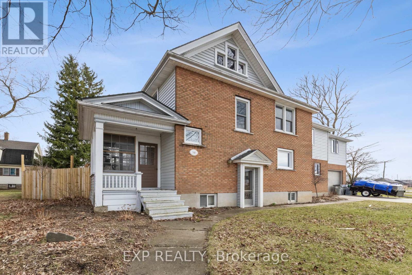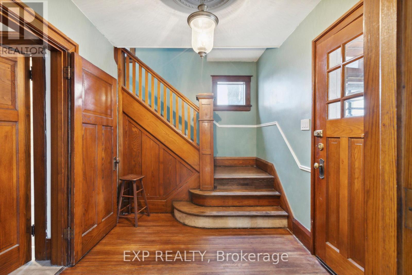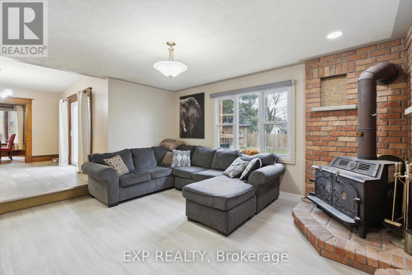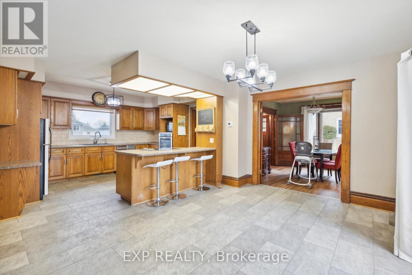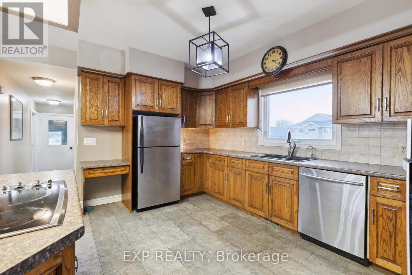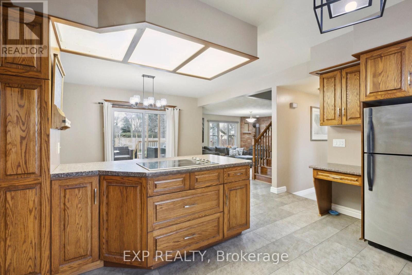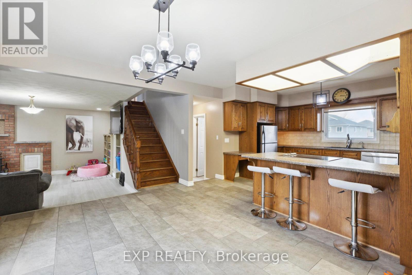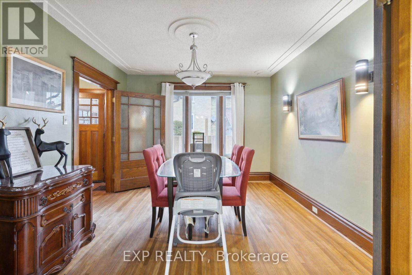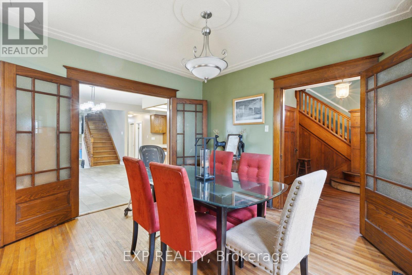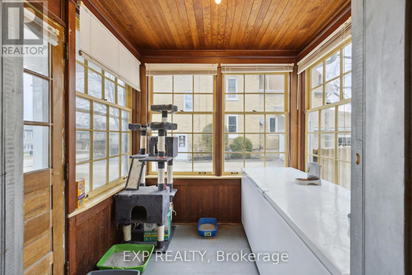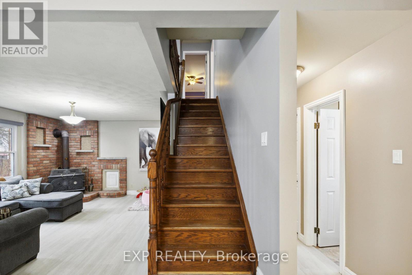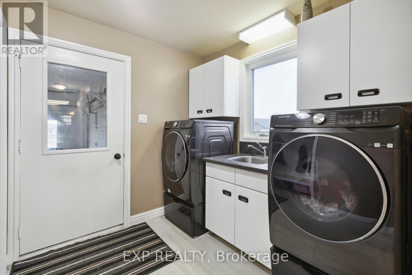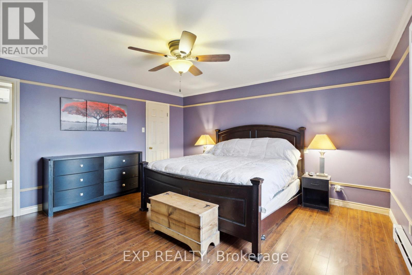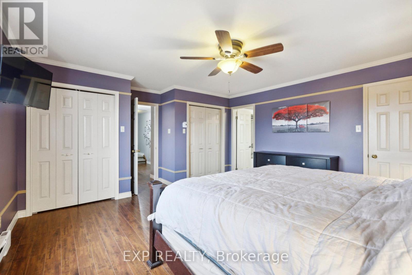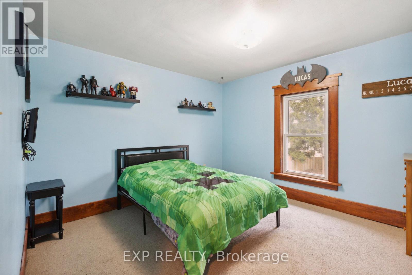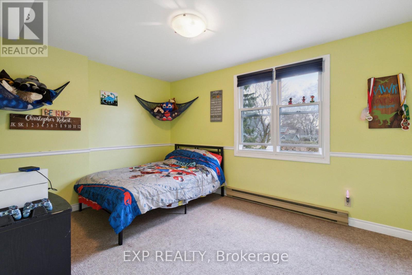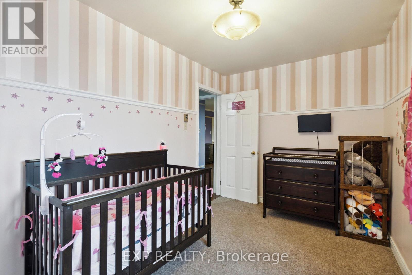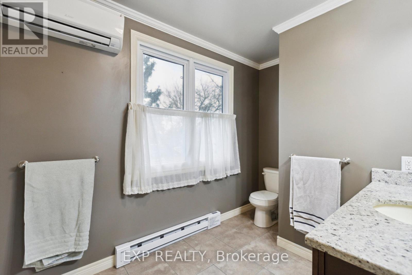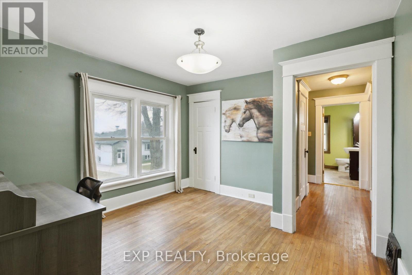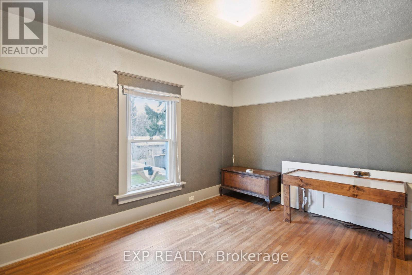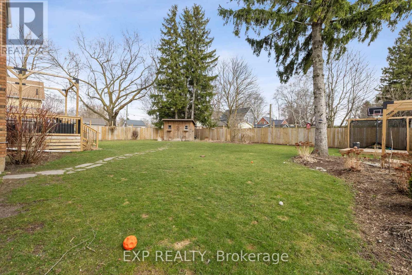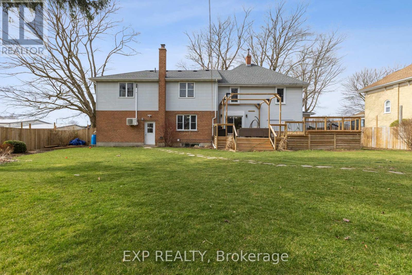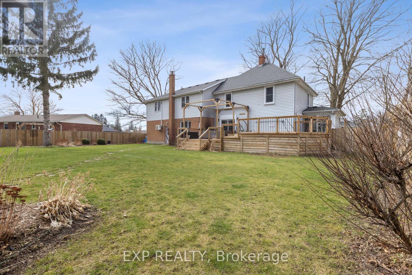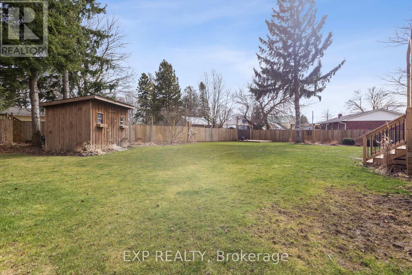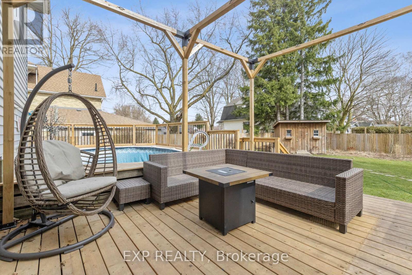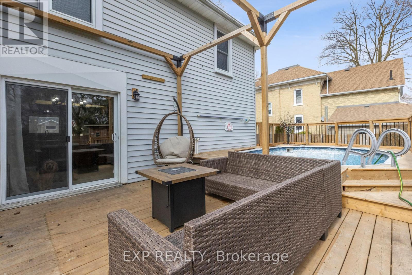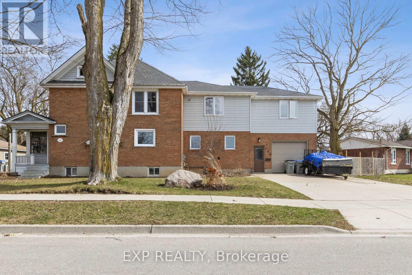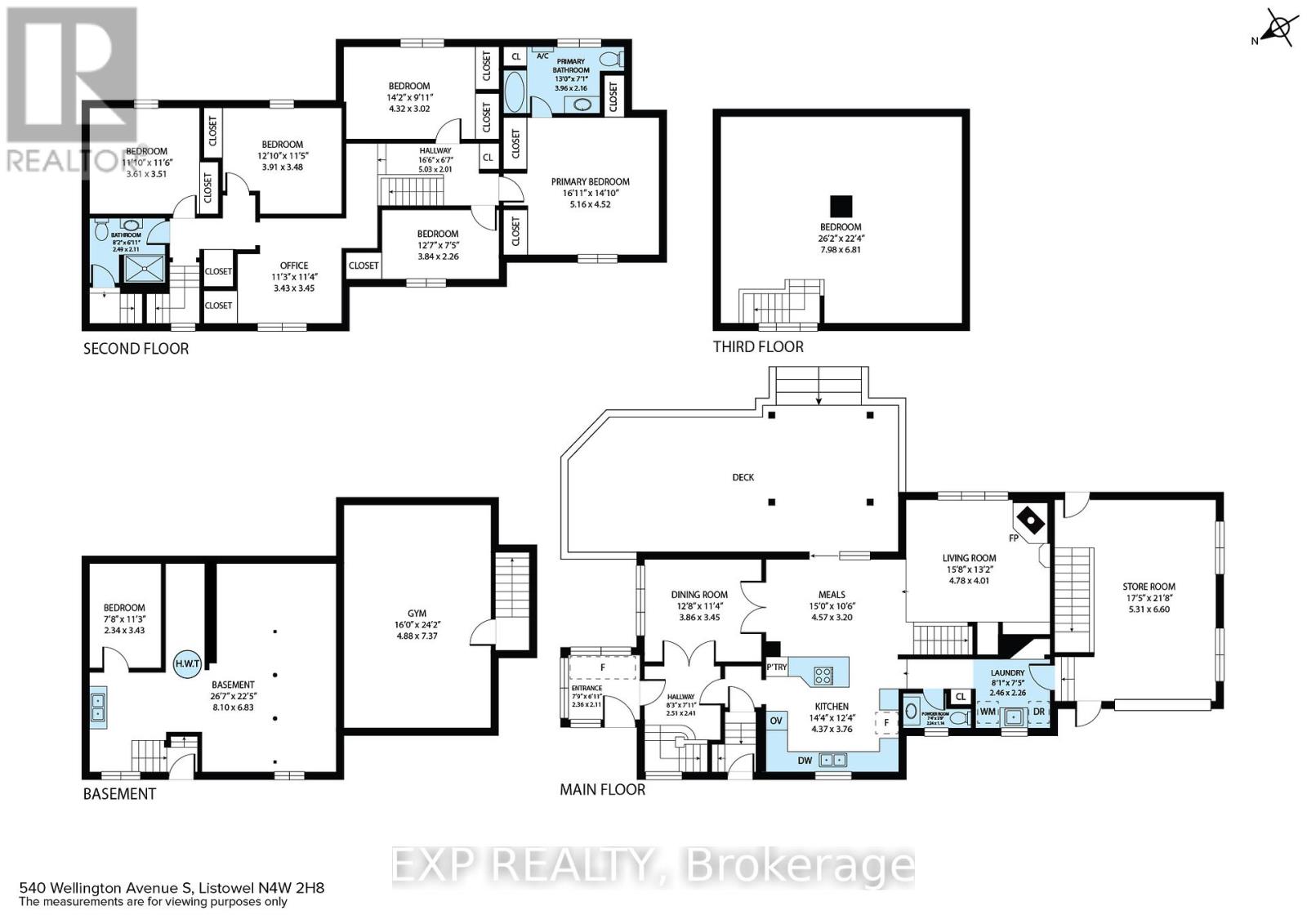5 Bedroom
3 Bathroom
Fireplace
Above Ground Pool
Central Air Conditioning
Forced Air
$735,000
Welcome to this spacious 5 bedroom, 3 bath home situated in a quiet, family-friendly neighborhood! The expansive main level offers a large open eat-in kitchen with stainless steel appliances, breakfast bar, and walk out to deck! Cozy sunken living room with woodstove and a formal dining room for entertaining! Upstairs you'll find 5 spacious bedrooms including the Primary bedroom with 4 pc. ensuite and ample closet space! The versatile loft space is an additional space that can be used as an office or extra living space! Convenient main floor laundry. Perfect for a larger family! Enjoy all of your outdoor gatherings in this amazing backyard with a newer deck, newer fence and above ground pool! Conveniently located near schools, parks, and amenities, this home offers the perfect blend of space, style, and convenience. **** EXTRAS **** Extras: Furnace '21, Central Air '21, Roof '17, Deck '23, Fence '23, Main Floor Laundry (id:12178)
Property Details
|
MLS® Number
|
X8299660 |
|
Property Type
|
Single Family |
|
Community Name
|
32Listowel |
|
Parking Space Total
|
5 |
|
Pool Type
|
Above Ground Pool |
Building
|
Bathroom Total
|
3 |
|
Bedrooms Above Ground
|
5 |
|
Bedrooms Total
|
5 |
|
Appliances
|
Water Softener, Window Coverings |
|
Basement Type
|
Full |
|
Construction Style Attachment
|
Detached |
|
Cooling Type
|
Central Air Conditioning |
|
Exterior Finish
|
Brick, Vinyl Siding |
|
Fireplace Present
|
Yes |
|
Foundation Type
|
Block |
|
Heating Fuel
|
Natural Gas |
|
Heating Type
|
Forced Air |
|
Stories Total
|
2 |
|
Type
|
House |
|
Utility Water
|
Municipal Water |
Parking
Land
|
Acreage
|
No |
|
Sewer
|
Sanitary Sewer |
|
Size Irregular
|
90.41 Ft ; Lot Size Irregular |
|
Size Total Text
|
90.41 Ft ; Lot Size Irregular |
Rooms
| Level |
Type |
Length |
Width |
Dimensions |
|
Second Level |
Office |
3.43 m |
3.45 m |
3.43 m x 3.45 m |
|
Second Level |
Primary Bedroom |
5.16 m |
4.52 m |
5.16 m x 4.52 m |
|
Second Level |
Bedroom 2 |
4.32 m |
3.02 m |
4.32 m x 3.02 m |
|
Second Level |
Bedroom 3 |
3.84 m |
2.26 m |
3.84 m x 2.26 m |
|
Second Level |
Bedroom 4 |
3.91 m |
3.51 m |
3.91 m x 3.51 m |
|
Second Level |
Bedroom 5 |
3.61 m |
3.51 m |
3.61 m x 3.51 m |
|
Other |
Laundry Room |
2.46 m |
2.26 m |
2.46 m x 2.26 m |
|
Ground Level |
Living Room |
4.78 m |
4.01 m |
4.78 m x 4.01 m |
|
Ground Level |
Dining Room |
3.86 m |
3.45 m |
3.86 m x 3.45 m |
|
Ground Level |
Kitchen |
4.37 m |
3.76 m |
4.37 m x 3.76 m |
|
Ground Level |
Eating Area |
4.57 m |
3.2 m |
4.57 m x 3.2 m |
https://www.realtor.ca/real-estate/26838444/540-wellington-avenue-s-north-perth-32listowel

