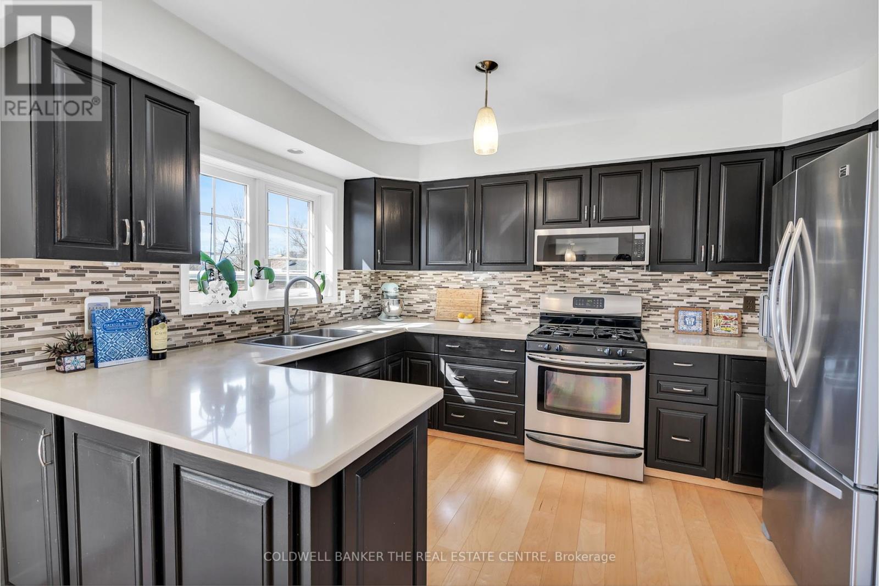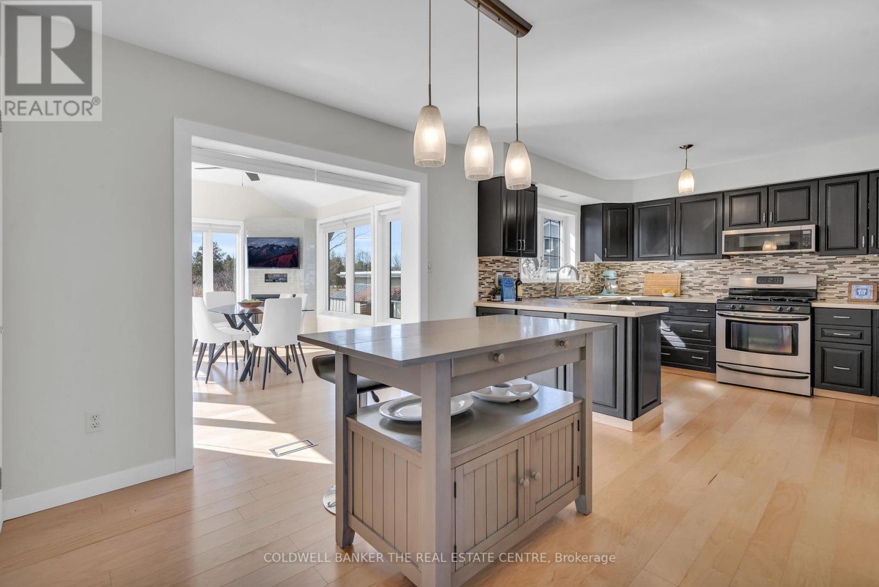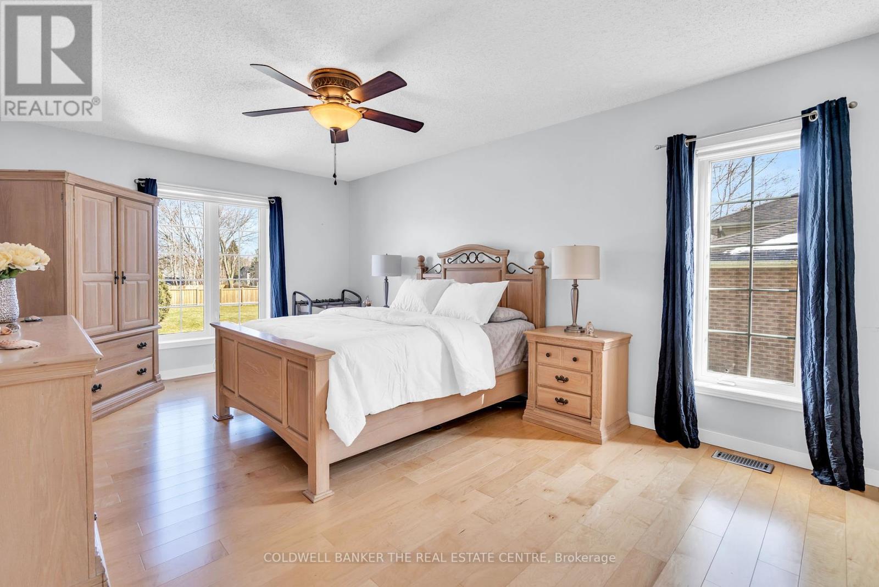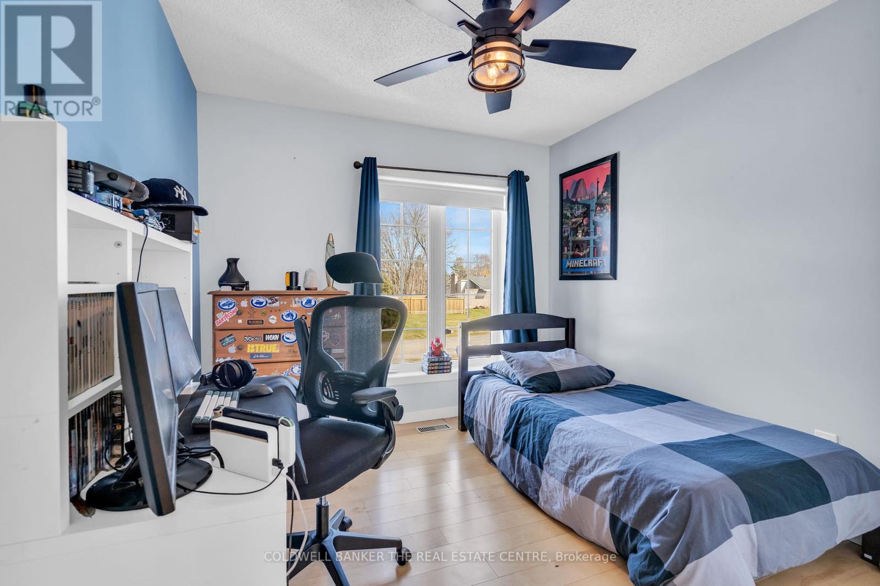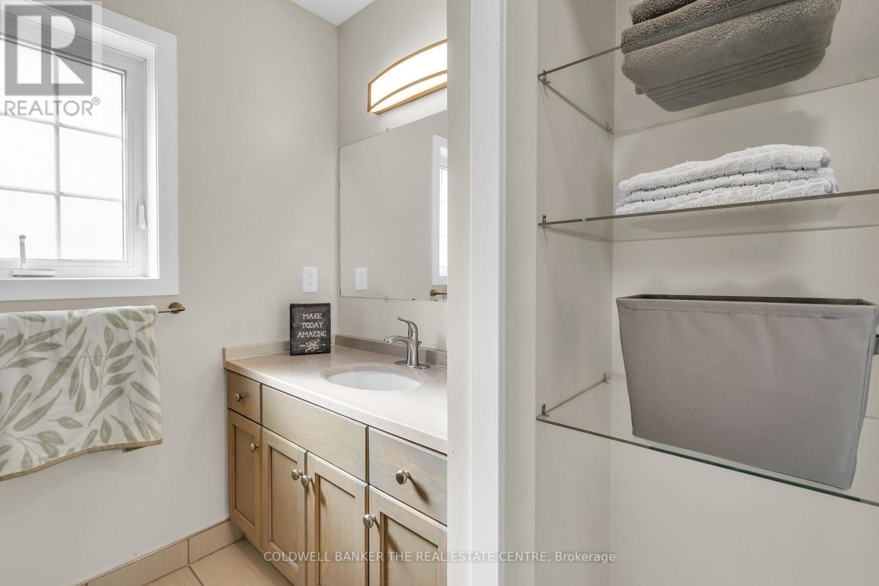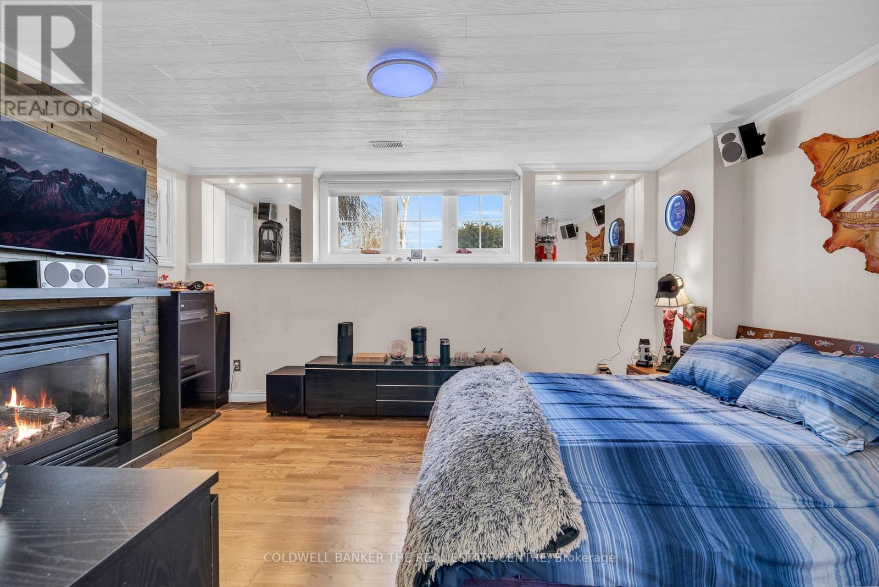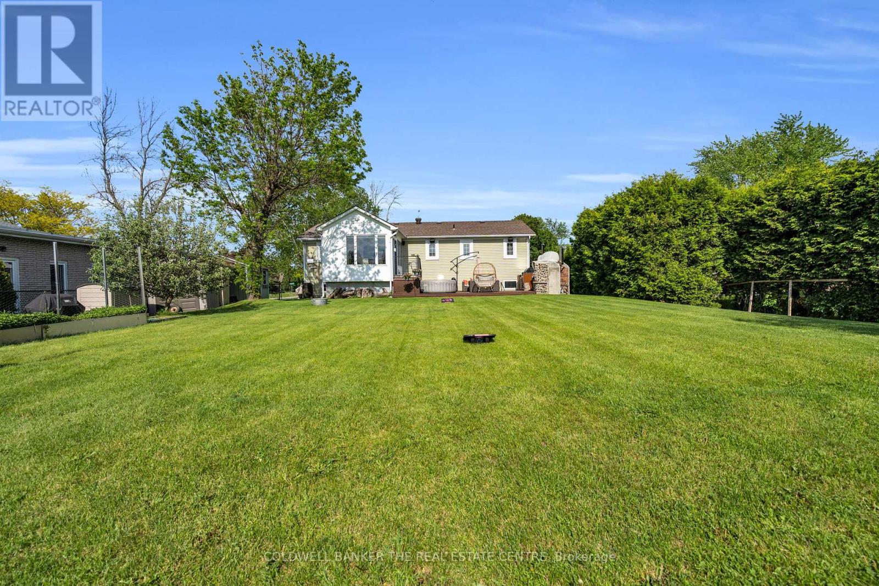3 Bedroom
3 Bathroom
Raised Bungalow
Fireplace
Central Air Conditioning
Forced Air
$964,000
Rare Find In The Sought After Community Of Gilford. This Immaculate Raised Bungalow Is Located Walking Distance To 2 Marinas & Beach And Backs Onto Harbourview Golf & Country Club. Perfect Commuter Location. This Move-In Ready Home Boasts 3 bedrooms and 3 bathrooms, Over 2,100sq ft Of Living Space- A Spacious Kitchen Leading Into a Bright And Cozy Sunroom With Vaulted Ceilings, Gas Fireplace & Gorgeous Views. Enjoy A Large Primary Bedroom With 3pc Ensuite & W/I Closet, A Bright & Spacious Front Room With Windows Floor To Ceiling, Fully Finished Basement With Rec Room And Bright Bedroom with Gas Fireplace. Large Windows Throughout, 12ft Ceiling Foyer, Armor Stone & Interlock Front Staircase, 26X17 Deck Overlooking The Private, Large Backyard. You Don't Want To Miss What This Property Has To Offer! MASTER BEDROOM CAN BE CONVERTED BACK TO 2 SPACIOUS BEDROOMS (FOR A TOTAL OF 3+1 BEDS) **** EXTRAS **** Modern Staircase From Entrance To Basement. W/O from Basement To Insulated And Tiled Floor Garage. Storage Cabinetry In Garage. Large Driveway With No Side Walk. Storage Under Stairs. Quality Windows and Shingles. (id:12178)
Open House
This property has open houses!
Starts at:
1:00 pm
Ends at:
3:00 pm
Property Details
|
MLS® Number
|
N8406568 |
|
Property Type
|
Single Family |
|
Community Name
|
Gilford |
|
Amenities Near By
|
Beach, Marina |
|
Features
|
Carpet Free |
|
Parking Space Total
|
6 |
|
View Type
|
View |
Building
|
Bathroom Total
|
3 |
|
Bedrooms Above Ground
|
2 |
|
Bedrooms Below Ground
|
1 |
|
Bedrooms Total
|
3 |
|
Appliances
|
Garage Door Opener Remote(s), Central Vacuum, Dishwasher, Dryer, Microwave, Oven, Refrigerator, Stove, Washer, Window Coverings |
|
Architectural Style
|
Raised Bungalow |
|
Basement Development
|
Finished |
|
Basement Features
|
Walk Out |
|
Basement Type
|
N/a (finished) |
|
Construction Style Attachment
|
Detached |
|
Cooling Type
|
Central Air Conditioning |
|
Exterior Finish
|
Vinyl Siding |
|
Fireplace Present
|
Yes |
|
Fireplace Total
|
2 |
|
Foundation Type
|
Unknown |
|
Heating Fuel
|
Natural Gas |
|
Heating Type
|
Forced Air |
|
Stories Total
|
1 |
|
Type
|
House |
|
Utility Water
|
Municipal Water |
Parking
Land
|
Access Type
|
Year-round Access |
|
Acreage
|
No |
|
Land Amenities
|
Beach, Marina |
|
Sewer
|
Septic System |
|
Size Irregular
|
75.6 X 150 Ft |
|
Size Total Text
|
75.6 X 150 Ft |
|
Surface Water
|
Lake/pond |
Rooms
| Level |
Type |
Length |
Width |
Dimensions |
|
Lower Level |
Recreational, Games Room |
5.83 m |
6.82 m |
5.83 m x 6.82 m |
|
Lower Level |
Bedroom 3 |
4.72 m |
3.55 m |
4.72 m x 3.55 m |
|
Main Level |
Living Room |
3.68 m |
4.88 m |
3.68 m x 4.88 m |
|
Main Level |
Kitchen |
3.79 m |
6.72 m |
3.79 m x 6.72 m |
|
Main Level |
Primary Bedroom |
5.55 m |
4.37 m |
5.55 m x 4.37 m |
|
Main Level |
Sunroom |
4.56 m |
3.14 m |
4.56 m x 3.14 m |
|
Main Level |
Bedroom 2 |
3.69 m |
2.88 m |
3.69 m x 2.88 m |
https://www.realtor.ca/real-estate/26995869/54-macnaughton-drive-innisfil-gilford






