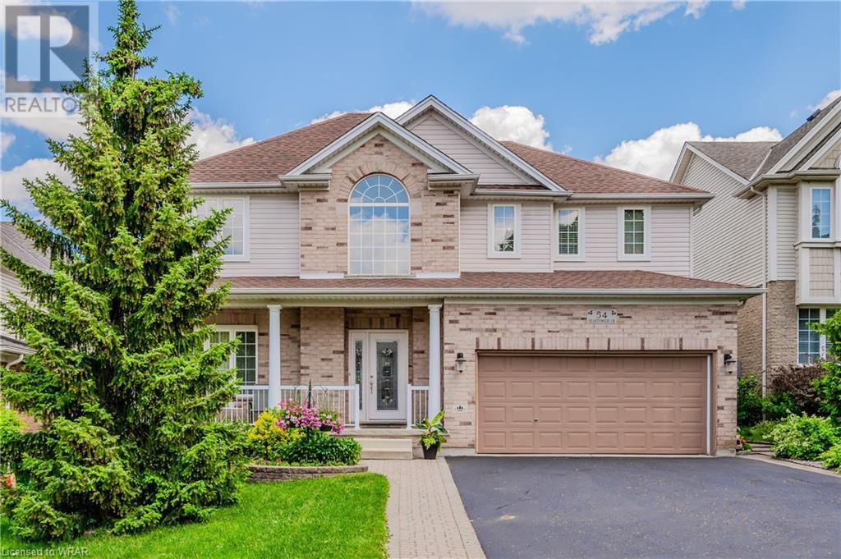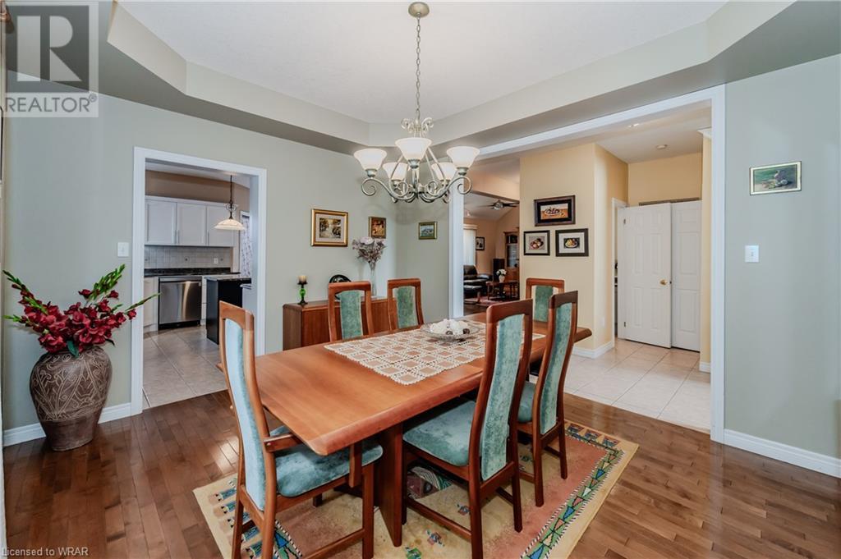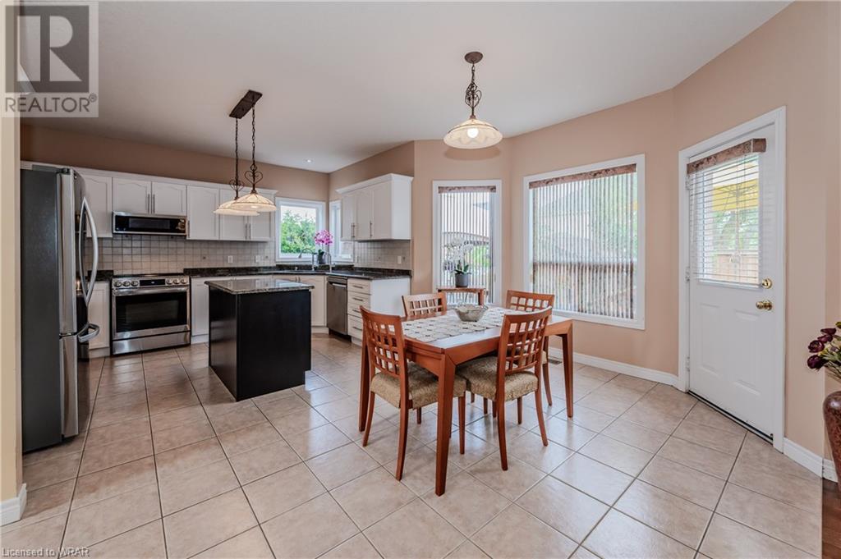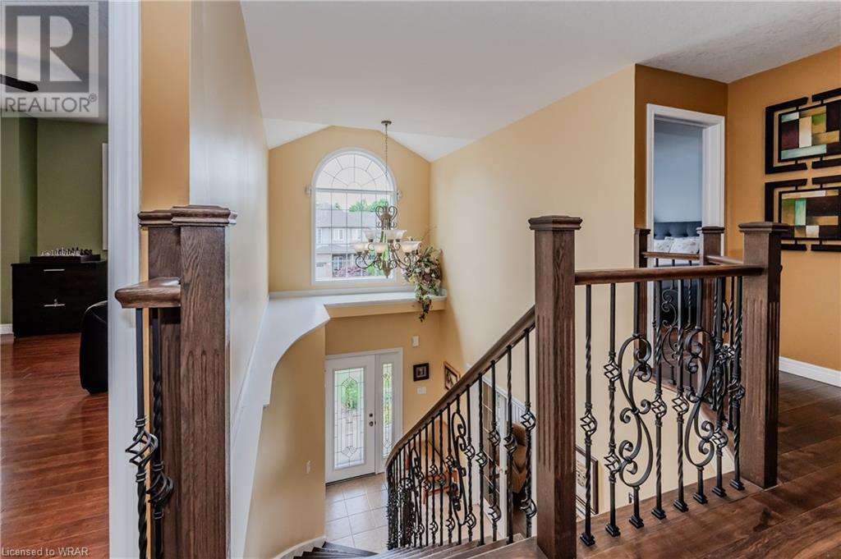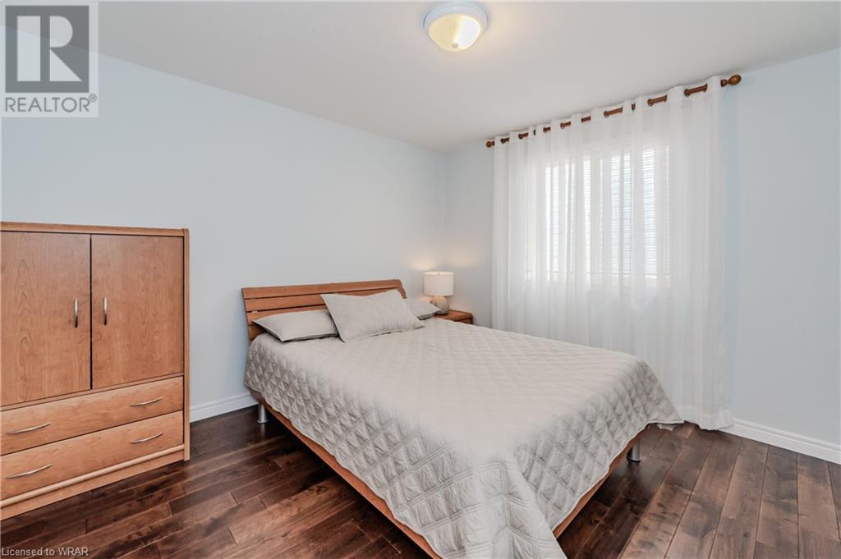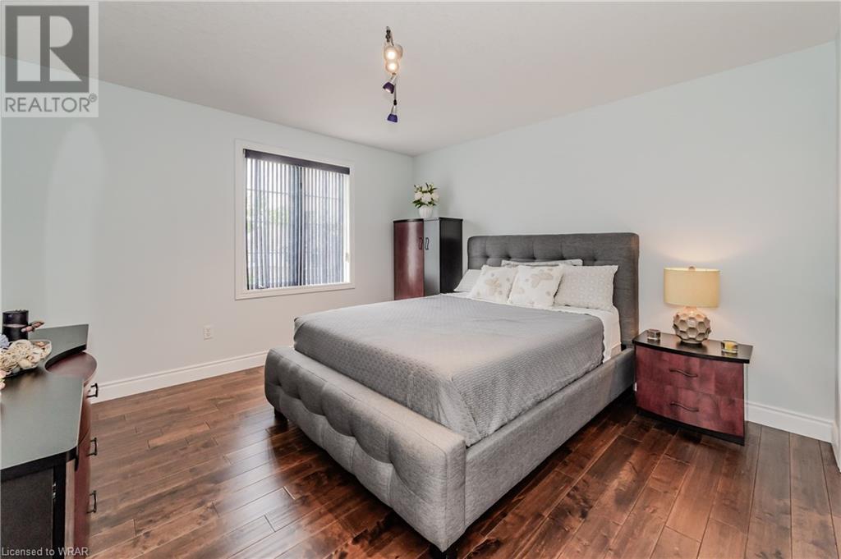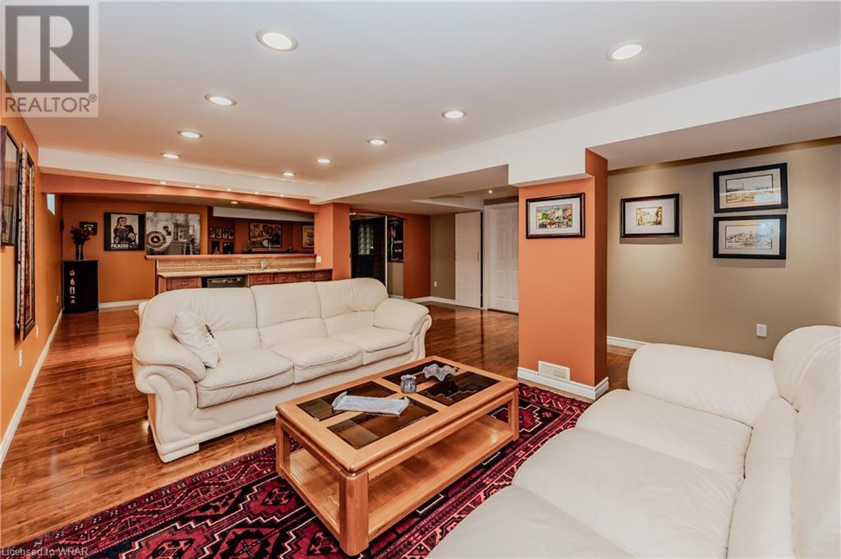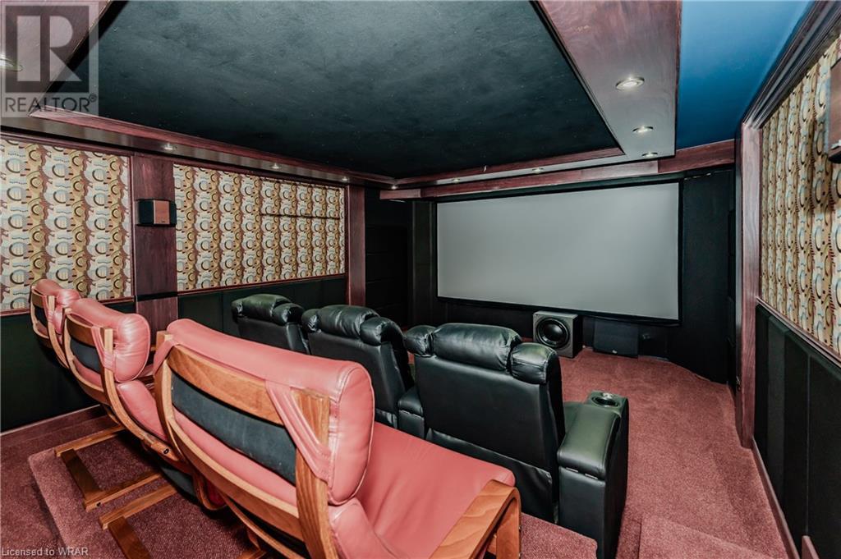4 Bedroom
4 Bathroom
4296 sqft
2 Level
Fireplace
Central Air Conditioning
Forced Air
$1,399,000
Welcome to this beautiful 4 bedroom home, carpet free located in the quiet residential area of Brigadoon/Doon close to Highway 401. The house will welcome you with a spacious layout and an abundance of natural light. The dining room leads to an open concept kitchen and breakfast area. The kitchen has granite counter tops, newer appliances, backsplash and plenty of storage space. The main level is completed with a formal living space, office room, spacious family room with a gas fireplace, and a cathedral ceiling with a view to the backyard. The main floor also offers a laundry/mud room with convenient access to the garage. Upstairs, includes a primary bedroom with a hers/his walk-in closet and updated stunning ensuite with a glass shower and a soaker tub. Another 4-piece bathroom, on the second floor to be shared among three other great sized bedrooms. The lower level is fully finished with a 3-piece bathroom, a spacious rec-room with plenty of sitting area for family and guests, an electric fireplace, huge cold-room, utility room, and a home theatre room. For the movie buff, having a home theatre room is a must. Watching movies with surround sound and theatre seating from the comfort of your own home will really enhance your movie watching experience. Fully fenced nicely landscaped backyard, and upper deck leads to the lower deck that has a gazebo for sunny days. A perfect place to unwind and enjoy time with family and friends. (id:12178)
Property Details
|
MLS® Number
|
40595734 |
|
Property Type
|
Single Family |
|
Amenities Near By
|
Park, Place Of Worship, Public Transit, Schools, Shopping |
|
Communication Type
|
High Speed Internet |
|
Equipment Type
|
Water Heater |
|
Features
|
Conservation/green Belt, Wet Bar, Gazebo, Sump Pump, Automatic Garage Door Opener |
|
Parking Space Total
|
6 |
|
Rental Equipment Type
|
Water Heater |
|
Structure
|
Shed, Porch |
Building
|
Bathroom Total
|
4 |
|
Bedrooms Above Ground
|
4 |
|
Bedrooms Total
|
4 |
|
Appliances
|
Dishwasher, Dryer, Refrigerator, Stove, Water Meter, Water Softener, Wet Bar, Washer, Microwave Built-in, Window Coverings, Garage Door Opener |
|
Architectural Style
|
2 Level |
|
Basement Development
|
Finished |
|
Basement Type
|
Full (finished) |
|
Constructed Date
|
2002 |
|
Construction Style Attachment
|
Detached |
|
Cooling Type
|
Central Air Conditioning |
|
Exterior Finish
|
Brick, Vinyl Siding |
|
Fire Protection
|
Smoke Detectors |
|
Fireplace Fuel
|
Electric |
|
Fireplace Present
|
Yes |
|
Fireplace Total
|
2 |
|
Fireplace Type
|
Other - See Remarks |
|
Fixture
|
Ceiling Fans |
|
Foundation Type
|
Poured Concrete |
|
Half Bath Total
|
1 |
|
Heating Fuel
|
Natural Gas |
|
Heating Type
|
Forced Air |
|
Stories Total
|
2 |
|
Size Interior
|
4296 Sqft |
|
Type
|
House |
|
Utility Water
|
Municipal Water |
Parking
Land
|
Access Type
|
Road Access, Highway Access, Highway Nearby |
|
Acreage
|
No |
|
Fence Type
|
Fence |
|
Land Amenities
|
Park, Place Of Worship, Public Transit, Schools, Shopping |
|
Sewer
|
Municipal Sewage System |
|
Size Depth
|
107 Ft |
|
Size Frontage
|
51 Ft |
|
Size Total Text
|
Under 1/2 Acre |
|
Zoning Description
|
R-3 |
Rooms
| Level |
Type |
Length |
Width |
Dimensions |
|
Second Level |
4pc Bathroom |
|
|
Measurements not available |
|
Second Level |
Bedroom |
|
|
12'0'' x 11'2'' |
|
Second Level |
Bedroom |
|
|
13'5'' x 13'0'' |
|
Second Level |
Bedroom |
|
|
12'5'' x 12'3'' |
|
Second Level |
5pc Bathroom |
|
|
Measurements not available |
|
Second Level |
Primary Bedroom |
|
|
18'10'' x 17'0'' |
|
Lower Level |
Cold Room |
|
|
20'4'' x 5'0'' |
|
Lower Level |
3pc Bathroom |
|
|
Measurements not available |
|
Lower Level |
Other |
|
|
19'3'' x 12'4'' |
|
Lower Level |
Recreation Room |
|
|
35'8'' x 20'5'' |
|
Main Level |
2pc Bathroom |
|
|
Measurements not available |
|
Main Level |
Office |
|
|
10'10'' x 10'10'' |
|
Main Level |
Family Room |
|
|
20'0'' x 13'3'' |
|
Main Level |
Kitchen |
|
|
20'2'' x 16'5'' |
|
Main Level |
Dining Room |
|
|
13'11'' x 11'8'' |
|
Main Level |
Living Room |
|
|
12'7'' x 11'9'' |
Utilities
|
Cable
|
Available |
|
Electricity
|
Available |
|
Natural Gas
|
Available |
|
Telephone
|
Available |
https://www.realtor.ca/real-estate/26949245/54-hearthwood-crescent-kitchener

