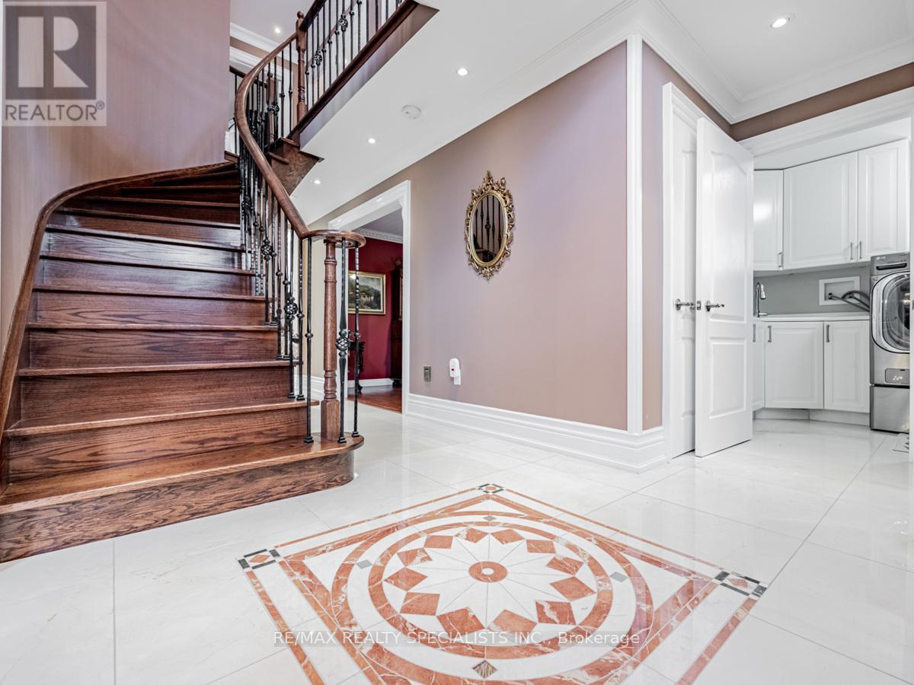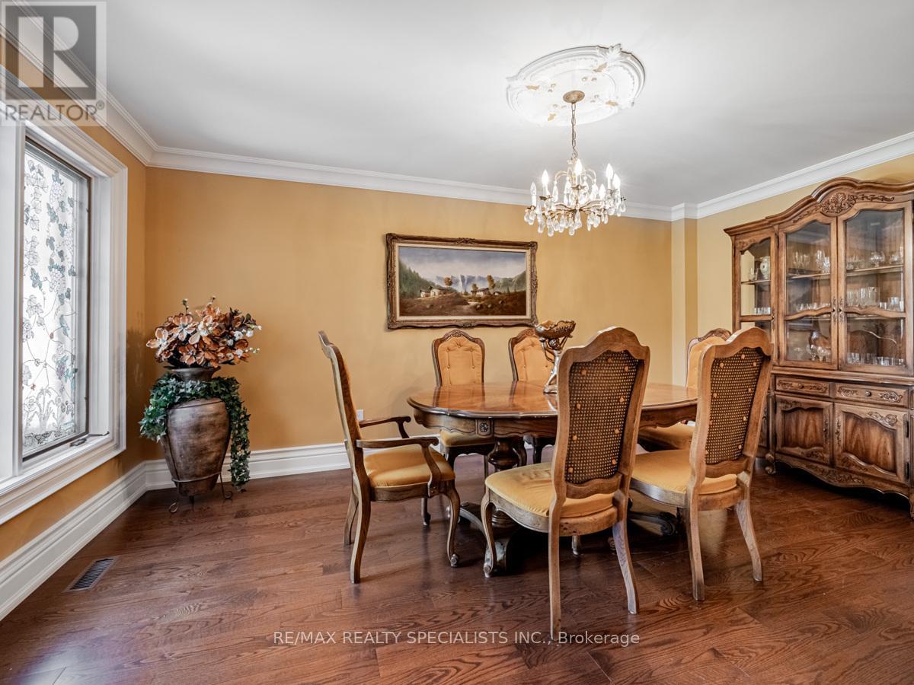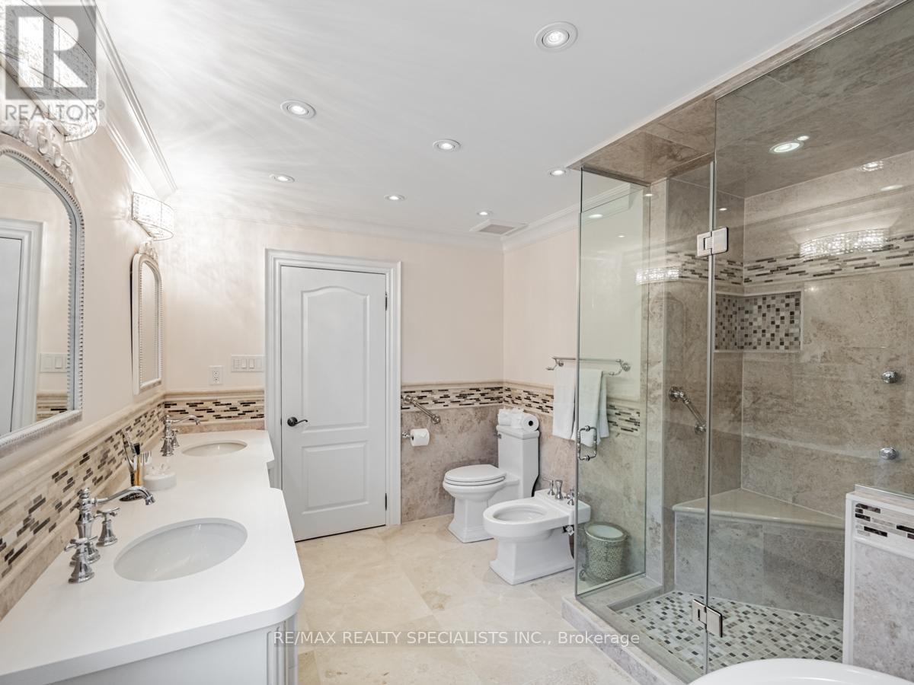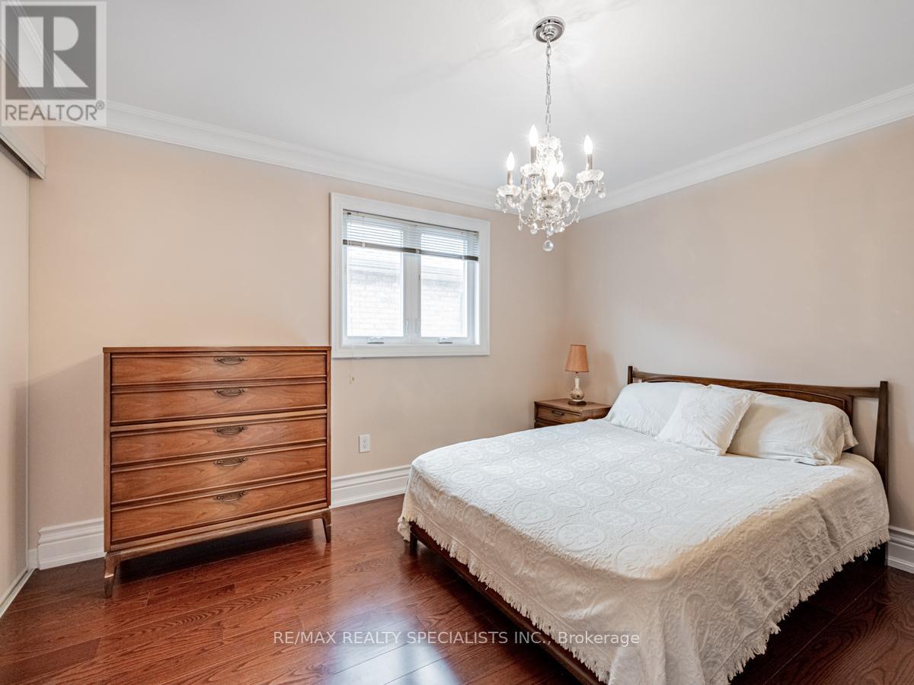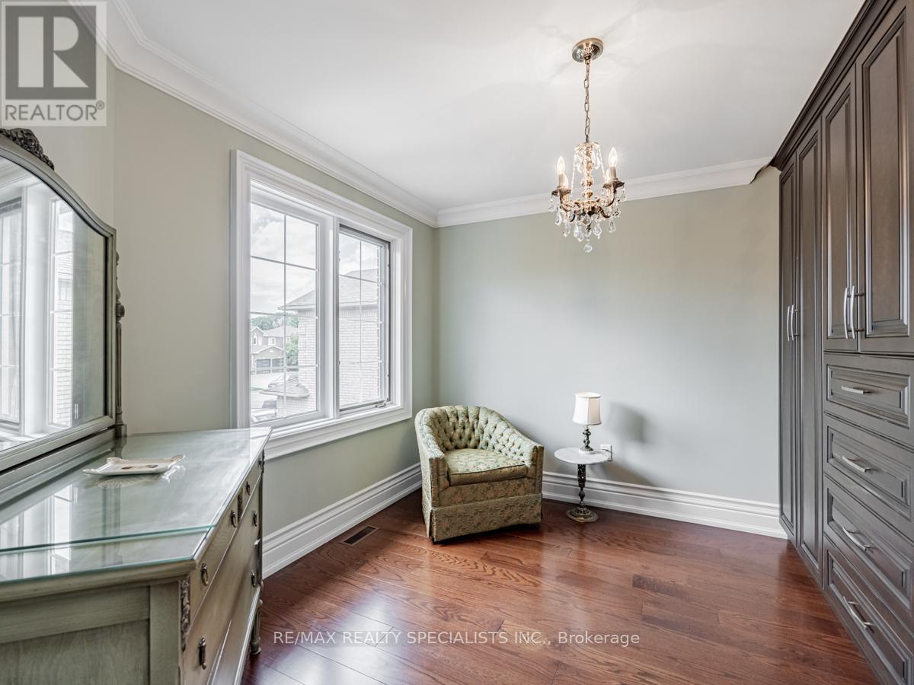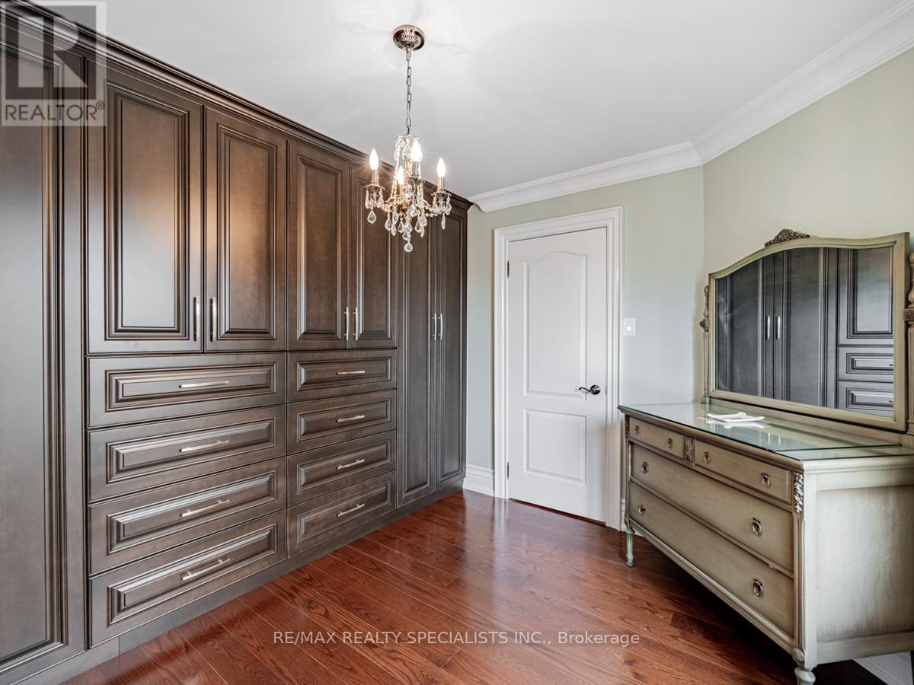4 Bedroom
3 Bathroom
Fireplace
Central Air Conditioning
Forced Air
$1,629,000
True Pride of ownership is a perfect blend of luxury and comfort! With over 3000sqf of living space this 4 bed,3 bath detached boasts rich hardwood floors, elegant crown moulding & 8"" baseboards that run throughout the Entire Home. Beautiful Upgraded 2x2ft Porcelain tiles flow from the foyer, kitchen& ldry rm w sink on the main level. The kitchen features quartz countertops, custom pantry/ island which opens to the family rm, making it perfect for family gatherings! The Spacious Master bdr, features walk-in custom closet, potlights and spa-like 6 piece ensuite with no expense spared. Throughout you will find Beautiful Upgraded crystal light fixtures/chandeliers in open to above foyer/D ENTRY. Upgraded Wrought iron pickets, Decorative stamped ceiling in office, potlights on the upper floors including the living rm featuring a vaulted ceiling are all but a few features to mention. Professionally landscaped with new composite deck $$$ spent on upgrades. Must see to appreciate! **** EXTRAS **** Newer roof and windows approx 5-6 years old. (id:12178)
Property Details
|
MLS® Number
|
W8445814 |
|
Property Type
|
Single Family |
|
Community Name
|
Hurontario |
|
Amenities Near By
|
Hospital, Place Of Worship, Public Transit, Schools |
|
Parking Space Total
|
4 |
Building
|
Bathroom Total
|
3 |
|
Bedrooms Above Ground
|
4 |
|
Bedrooms Total
|
4 |
|
Appliances
|
Central Vacuum |
|
Basement Development
|
Unfinished |
|
Basement Type
|
N/a (unfinished) |
|
Construction Style Attachment
|
Detached |
|
Cooling Type
|
Central Air Conditioning |
|
Exterior Finish
|
Brick |
|
Fireplace Present
|
Yes |
|
Foundation Type
|
Unknown |
|
Heating Fuel
|
Natural Gas |
|
Heating Type
|
Forced Air |
|
Stories Total
|
2 |
|
Type
|
House |
|
Utility Water
|
Municipal Water |
Parking
Land
|
Acreage
|
No |
|
Land Amenities
|
Hospital, Place Of Worship, Public Transit, Schools |
|
Sewer
|
Sanitary Sewer |
|
Size Irregular
|
40.45 X 116.24 Ft |
|
Size Total Text
|
40.45 X 116.24 Ft|under 1/2 Acre |
Rooms
| Level |
Type |
Length |
Width |
Dimensions |
|
Main Level |
Dining Room |
|
|
Measurements not available |
|
Main Level |
Laundry Room |
|
|
Measurements not available |
|
Main Level |
Kitchen |
|
|
Measurements not available |
|
Main Level |
Family Room |
|
|
Measurements not available |
|
Main Level |
Office |
|
|
Measurements not available |
|
Main Level |
Foyer |
|
|
Measurements not available |
|
Upper Level |
Primary Bedroom |
|
|
Measurements not available |
|
Upper Level |
Bedroom 2 |
|
|
Measurements not available |
|
Upper Level |
Bedroom 3 |
|
|
Measurements not available |
|
Upper Level |
Bedroom 4 |
|
|
Measurements not available |
|
Upper Level |
Living Room |
|
|
Measurements not available |
Utilities
|
Cable
|
Installed |
|
Sewer
|
Installed |
https://www.realtor.ca/real-estate/27048583/538-avonwick-avenue-mississauga-hurontario




