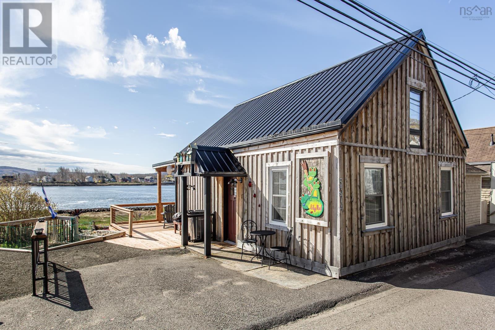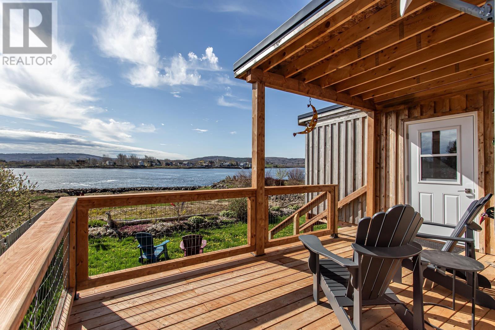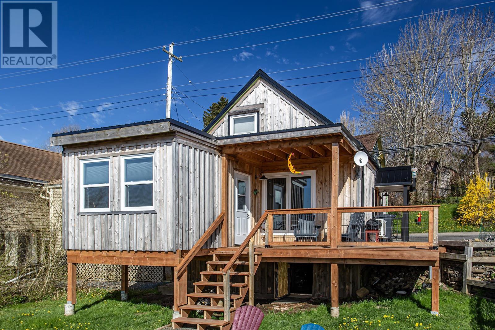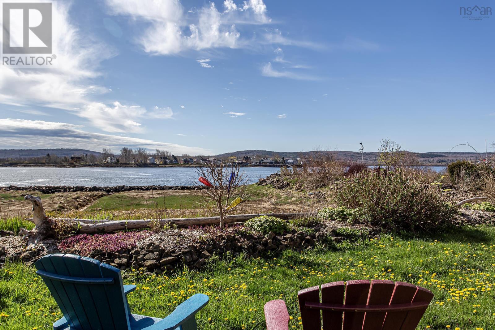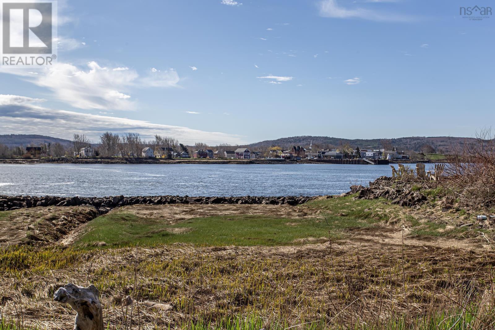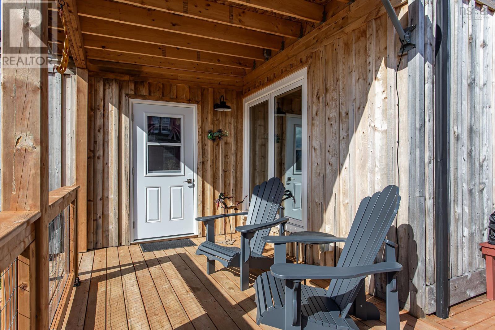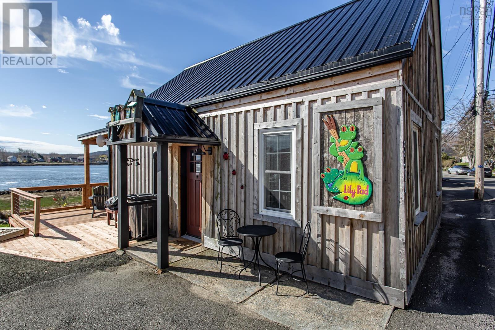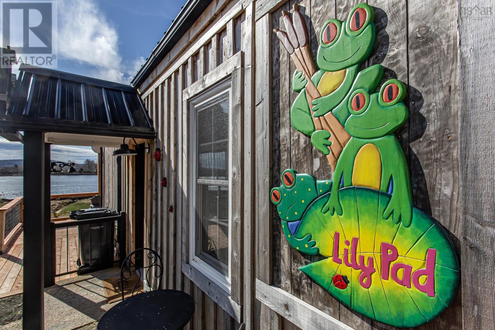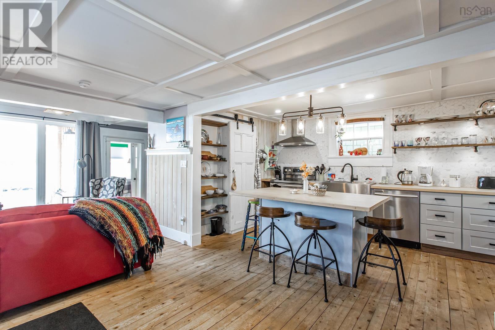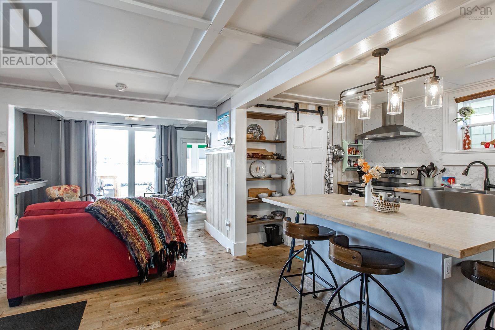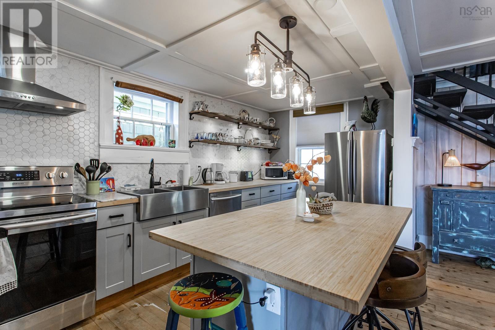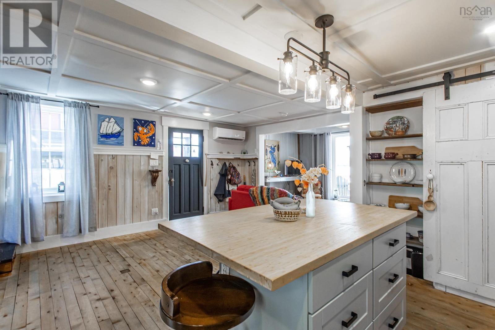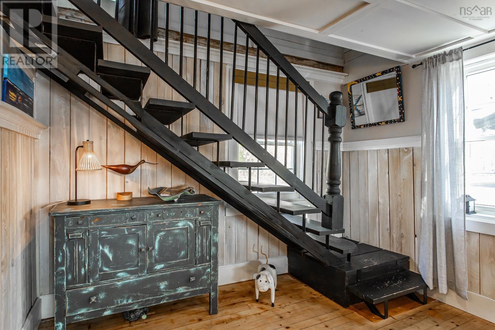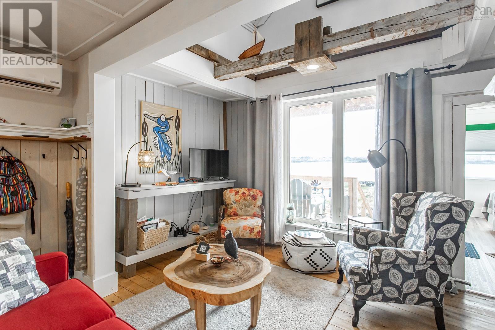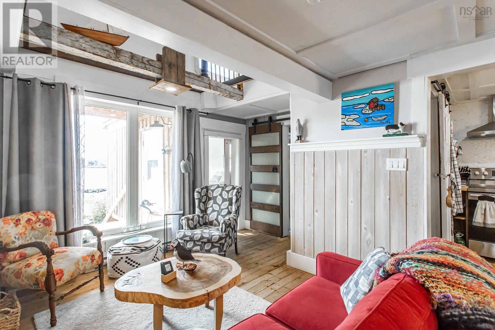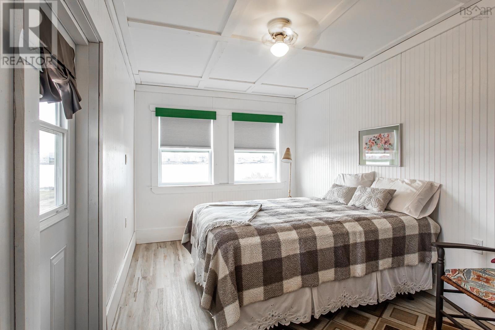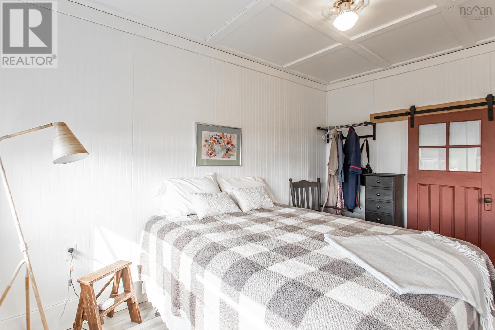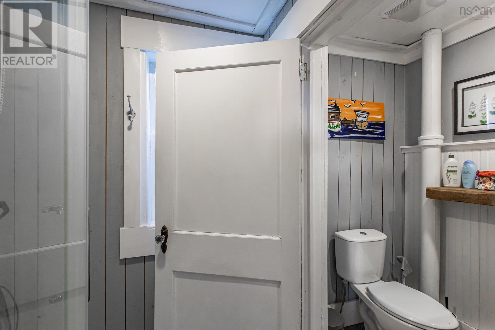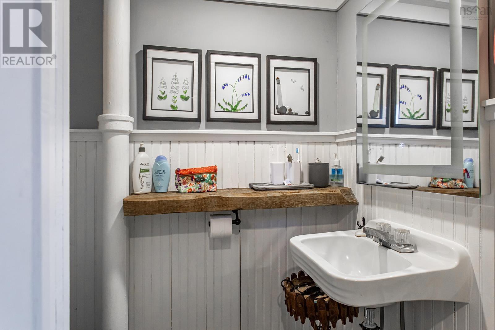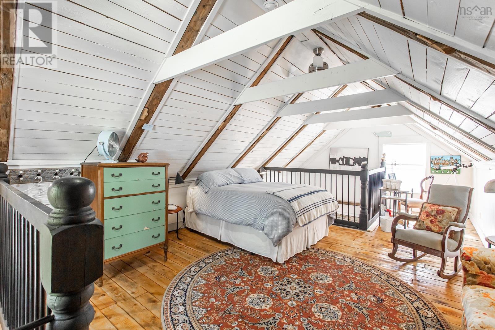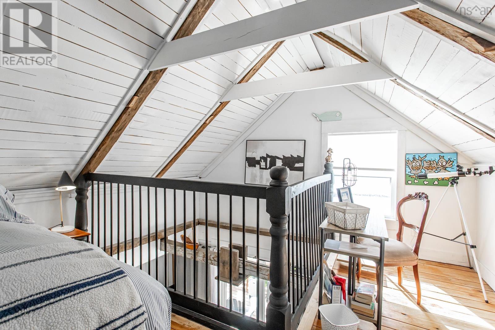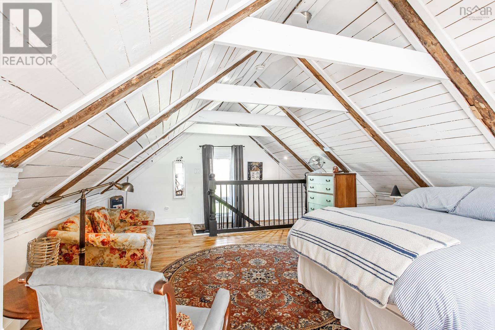2 Bedroom
1 Bathroom
Heat Pump
Waterfront
Landscaped
$375,000
Exquisite! Nestled within the enchanting community of Granville Ferry, this rare gem stands as a testament to historic charm. Positioned on an oceanfront lot, it offers awe-inspiring vistas of the Annapolis Basin. Meticulously renovated from its core to its facade, this turn-key chalet exudes modern comfort while preserving its timeless allure. Boasting over 1,200 square feet of airy open-concept living space, it serves as an idyllic retreat for seasonal escapes, lucrative short-term rentals, or year-round habitation for a couple. A generously sized deck gazes out over the waters, promising moments of tranquility in a surprisingly secluded setting. Every detail, from the roof to the flooring, has been meticulously tended to, ensuring a seamless transition into a lifestyle of unparalleled relaxation and enjoyment. This is more than a home; it's an invitation to experience the epitome of coastal living. Prepare to be captivated ? this is a viewing not to be missed! (id:12178)
Property Details
|
MLS® Number
|
202409148 |
|
Property Type
|
Single Family |
|
Community Name
|
Granville Ferry |
|
Amenities Near By
|
Golf Course, Park, Public Transit, Shopping, Place Of Worship, Beach |
|
Community Features
|
Recreational Facilities |
|
View Type
|
Ocean View, View Of Water |
|
Water Front Type
|
Waterfront |
Building
|
Bathroom Total
|
1 |
|
Bedrooms Above Ground
|
2 |
|
Bedrooms Total
|
2 |
|
Appliances
|
Stove, Dryer, Washer, Refrigerator |
|
Basement Development
|
Unfinished |
|
Basement Features
|
Walk Out |
|
Basement Type
|
Partial (unfinished) |
|
Constructed Date
|
1741 |
|
Construction Style Attachment
|
Detached |
|
Cooling Type
|
Heat Pump |
|
Exterior Finish
|
Vinyl, Wood Siding |
|
Flooring Type
|
Laminate, Wood, Vinyl |
|
Foundation Type
|
Poured Concrete, Stone |
|
Stories Total
|
2 |
|
Total Finished Area
|
1220 Sqft |
|
Type
|
House |
|
Utility Water
|
Municipal Water |
Parking
Land
|
Acreage
|
No |
|
Land Amenities
|
Golf Course, Park, Public Transit, Shopping, Place Of Worship, Beach |
|
Landscape Features
|
Landscaped |
|
Sewer
|
Municipal Sewage System |
|
Size Irregular
|
0.19 |
|
Size Total
|
0.19 Ac |
|
Size Total Text
|
0.19 Ac |
Rooms
| Level |
Type |
Length |
Width |
Dimensions |
|
Second Level |
Bedroom |
|
|
25x15-jogs |
|
Main Level |
Kitchen |
|
|
8.5x14.11 |
|
Main Level |
Living Room |
|
|
10.4x25 |
|
Main Level |
Bath (# Pieces 1-6) |
|
|
3 pc |
|
Main Level |
Primary Bedroom |
|
|
9.6x13.6 |
https://www.realtor.ca/real-estate/26837567/5374-granville-road-granville-ferry-granville-ferry

