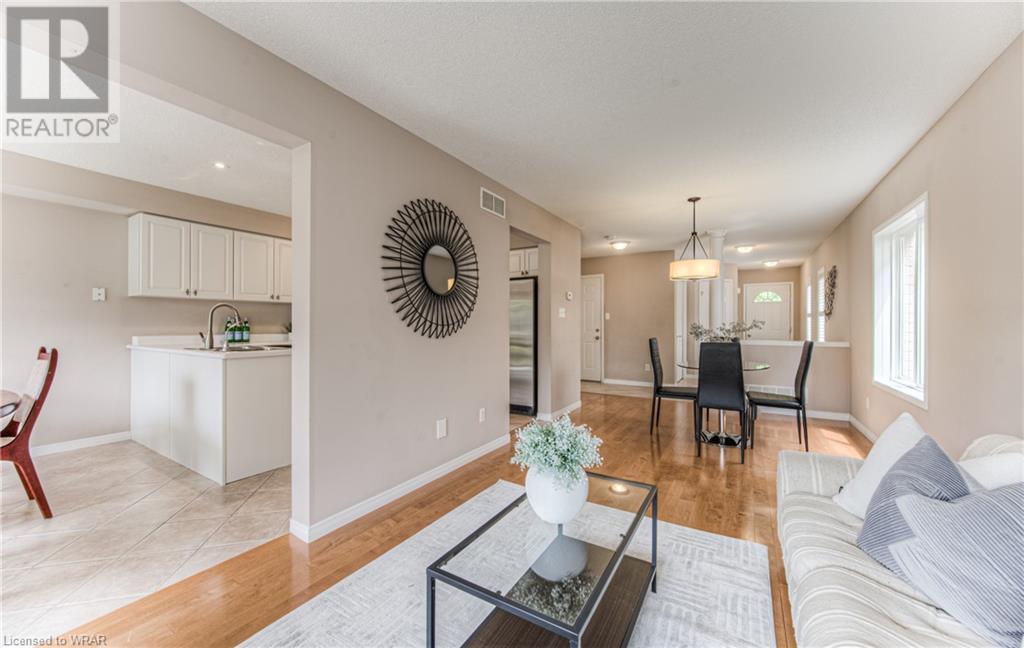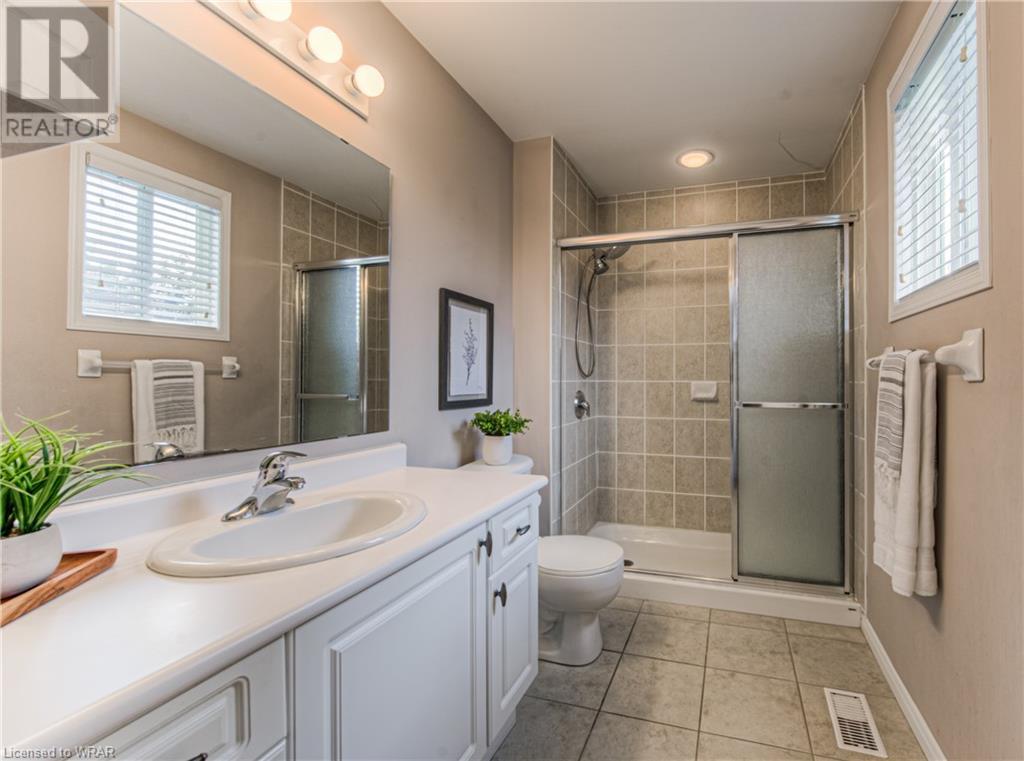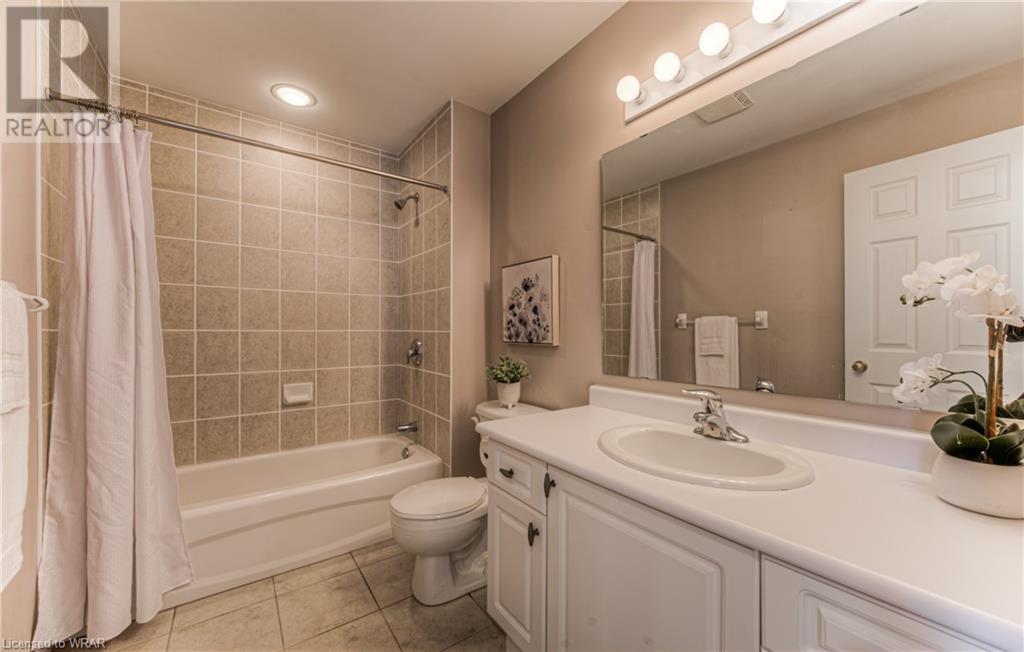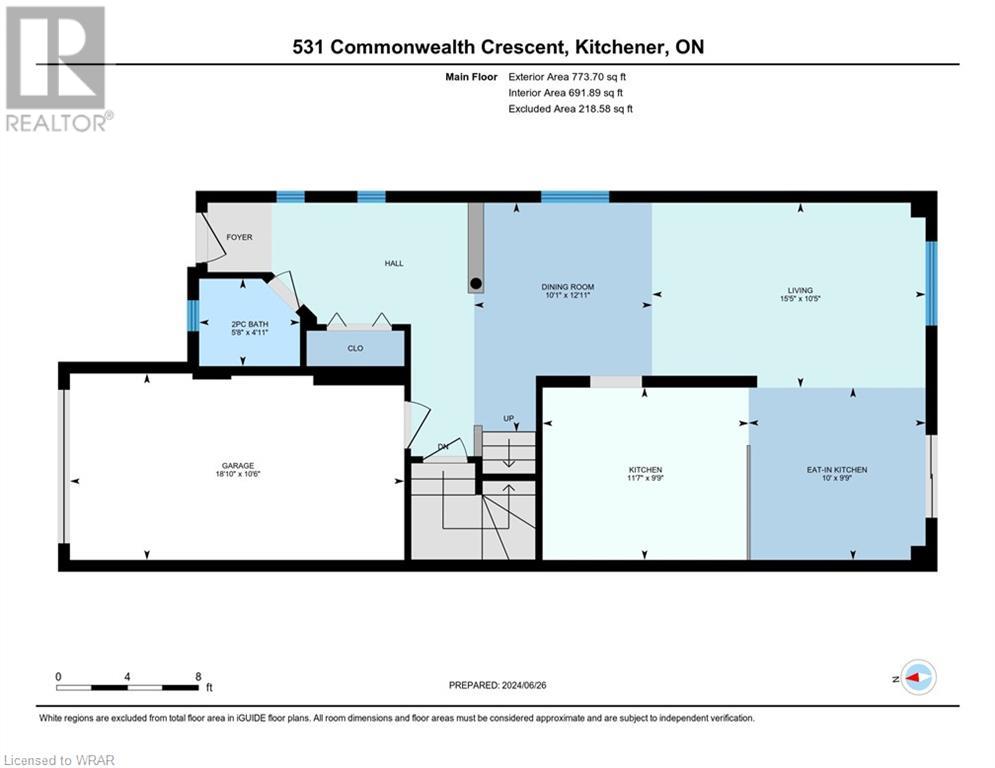3 Bedroom
3 Bathroom
1801.17 sqft
2 Level
Central Air Conditioning
Forced Air
$799,000
Welcome to this beautiful and spacious 3-bedroom, 3-bathroom home, lovingly maintained by the original owners. Nestled on a large 154 ft deep lot in the desirable Williamsburg neighbourhood, this home offers both comfort and convenience. As you enter the home, you are greeted by a large, bright, and welcoming front foyer. The first floor features a large eat-in kitchen with sliding doors leading to a stone patio and an impressive fully fenced backyard. Enjoy the privacy of this outdoor space, complete with mature perennial gardens. The formal dining room is perfect for entertaining, and the bright, spacious living room provides a comfortable space for relaxation. A convenient 2-piece bathroom and garage access near the kitchen make family life easier, whether you're bringing in groceries or accommodating pets. Moving to the second floor, you'll find a family room with a natural gas fireplace and vaulted ceiling. Large windows bring in plenty of natural light, creating a warm and inviting atmosphere. The second floor offers three generously sized bedrooms, each with large closets. The primary bedroom, located at the rear of the house, features a 3-piece ensuite and a large walk-in closet with shelving. An additional 4-piece bathroom serves the other bedrooms. The main floor is carpet-free, featuring hardwood and ceramic tiles for a modern, easy-to-maintain finish. This home is situated in a family-friendly neighbourhood, close to schools, transit, and easy highway access. Enjoy nearby amenities such as RBJ Schlegel Park, Huron Natural Area, Williamsburg Community Centre and the Sunrise Shopping Plaza. (id:12178)
Open House
This property has open houses!
Starts at:
2:00 pm
Ends at:
4:00 pm
Property Details
|
MLS® Number
|
40612399 |
|
Property Type
|
Single Family |
|
Amenities Near By
|
Park, Playground, Public Transit, Schools, Shopping |
|
Equipment Type
|
Water Heater |
|
Features
|
Automatic Garage Door Opener |
|
Parking Space Total
|
3 |
|
Rental Equipment Type
|
Water Heater |
Building
|
Bathroom Total
|
3 |
|
Bedrooms Above Ground
|
3 |
|
Bedrooms Total
|
3 |
|
Appliances
|
Central Vacuum, Dishwasher, Dryer, Refrigerator, Stove, Water Softener, Washer, Microwave Built-in, Hood Fan, Window Coverings |
|
Architectural Style
|
2 Level |
|
Basement Development
|
Unfinished |
|
Basement Type
|
Full (unfinished) |
|
Construction Style Attachment
|
Detached |
|
Cooling Type
|
Central Air Conditioning |
|
Exterior Finish
|
Brick, Vinyl Siding |
|
Half Bath Total
|
1 |
|
Heating Fuel
|
Natural Gas |
|
Heating Type
|
Forced Air |
|
Stories Total
|
2 |
|
Size Interior
|
1801.17 Sqft |
|
Type
|
House |
|
Utility Water
|
Municipal Water |
Parking
Land
|
Access Type
|
Highway Access |
|
Acreage
|
No |
|
Land Amenities
|
Park, Playground, Public Transit, Schools, Shopping |
|
Sewer
|
Municipal Sewage System |
|
Size Depth
|
154 Ft |
|
Size Frontage
|
30 Ft |
|
Size Total Text
|
Under 1/2 Acre |
|
Zoning Description
|
Res-4 |
Rooms
| Level |
Type |
Length |
Width |
Dimensions |
|
Second Level |
4pc Bathroom |
|
|
9'7'' x 5'9'' |
|
Second Level |
Bedroom |
|
|
13'3'' x 9'7'' |
|
Second Level |
Bedroom |
|
|
15'4'' x 9'7'' |
|
Second Level |
Full Bathroom |
|
|
9'6'' x 5'6'' |
|
Second Level |
Primary Bedroom |
|
|
15'2'' x 11'2'' |
|
Second Level |
Family Room |
|
|
17'5'' x 11'2'' |
|
Basement |
Utility Room |
|
|
14'9'' x 8'5'' |
|
Basement |
Recreation Room |
|
|
24'9'' x 19'7'' |
|
Main Level |
2pc Bathroom |
|
|
5'8'' x 4'11'' |
|
Main Level |
Living Room |
|
|
15'5'' x 10'5'' |
|
Main Level |
Dining Room |
|
|
12'11'' x 10'1'' |
|
Main Level |
Breakfast |
|
|
10'0'' x 9'9'' |
|
Main Level |
Kitchen |
|
|
11'7'' x 9'9'' |
https://www.realtor.ca/real-estate/27098228/531-commonwealth-crescent-kitchener










































