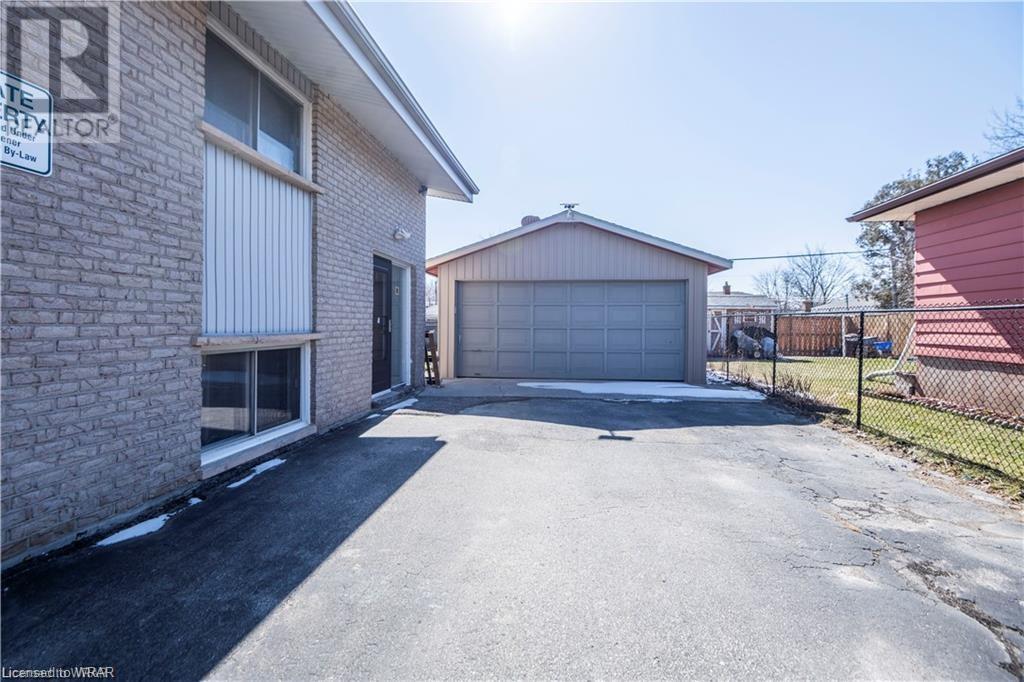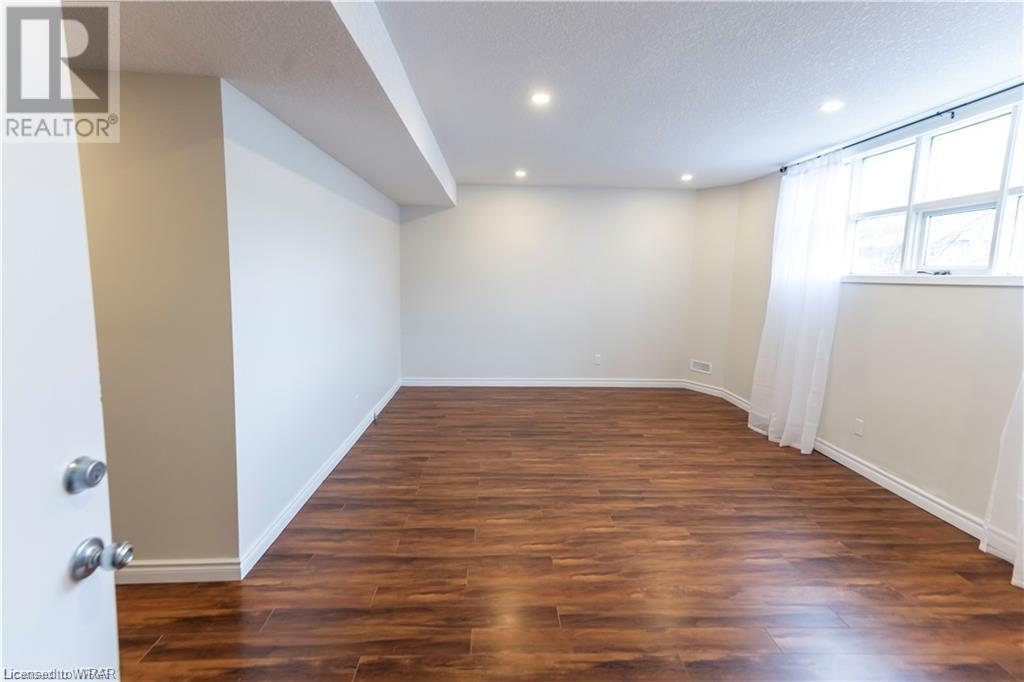2 Bedroom
1 Bathroom
1280 sqft
Central Air Conditioning
Forced Air
$2,100 Monthly
Welcome to this beautifully spacious 2-bedroom rental unit, perfect for modern living. This home boasts an open and airy layout with abundant natural light, highlighting the elegant hardwood floors that flow throughout the living areas. Key features include: -Two Generous Bedrooms: Each bedroom offers ample space for relaxation and rest, with plenty of room for your furniture and personal touches. -In-Suite Laundry: Enjoy the convenience of a dedicated laundry area right within your unit, making laundry day a breeze. -Recently Renovated: The unit has been thoughtfully updated with modern finishes and fixtures, ensuring a stylish and comfortable living environment. -Hardwood Floors: Beautiful hardwood flooring adds a touch of sophistication and is easy to maintain. -Two-Car Parking: Benefit from the convenience and security of two dedicated parking spaces, a rare find in rental properties. This unit combines comfort, style, and convenience, making it an ideal place to call home. Don't miss the opportunity to live in this exceptional space! (id:12178)
Property Details
|
MLS® Number
|
40612838 |
|
Property Type
|
Single Family |
|
Amenities Near By
|
Park, Place Of Worship, Playground, Public Transit, Schools, Shopping |
|
Community Features
|
Community Centre |
|
Parking Space Total
|
2 |
Building
|
Bathroom Total
|
1 |
|
Bedrooms Below Ground
|
2 |
|
Bedrooms Total
|
2 |
|
Appliances
|
Dishwasher, Dryer, Refrigerator, Stove, Washer |
|
Basement Development
|
Finished |
|
Basement Type
|
Full (finished) |
|
Constructed Date
|
1972 |
|
Construction Style Attachment
|
Detached |
|
Cooling Type
|
Central Air Conditioning |
|
Exterior Finish
|
Brick, Vinyl Siding |
|
Foundation Type
|
Poured Concrete |
|
Heating Fuel
|
Natural Gas |
|
Heating Type
|
Forced Air |
|
Stories Total
|
1 |
|
Size Interior
|
1280 Sqft |
|
Type
|
House |
|
Utility Water
|
Municipal Water |
Land
|
Access Type
|
Highway Access, Highway Nearby |
|
Acreage
|
No |
|
Land Amenities
|
Park, Place Of Worship, Playground, Public Transit, Schools, Shopping |
|
Sewer
|
Municipal Sewage System |
|
Size Depth
|
126 Ft |
|
Size Frontage
|
54 Ft |
|
Zoning Description
|
R-4 |
Rooms
| Level |
Type |
Length |
Width |
Dimensions |
|
Lower Level |
Laundry Room |
|
|
Measurements not available |
|
Lower Level |
4pc Bathroom |
|
|
Measurements not available |
|
Lower Level |
Bedroom |
|
|
12'0'' x 11'5'' |
|
Lower Level |
Bedroom |
|
|
12'7'' x 11'5'' |
|
Lower Level |
Living Room |
|
|
18'6'' x 12'8'' |
|
Lower Level |
Kitchen |
|
|
21'0'' x 10'4'' |
https://www.realtor.ca/real-estate/27103640/53-obermeyer-drive-unit-1-kitchener















