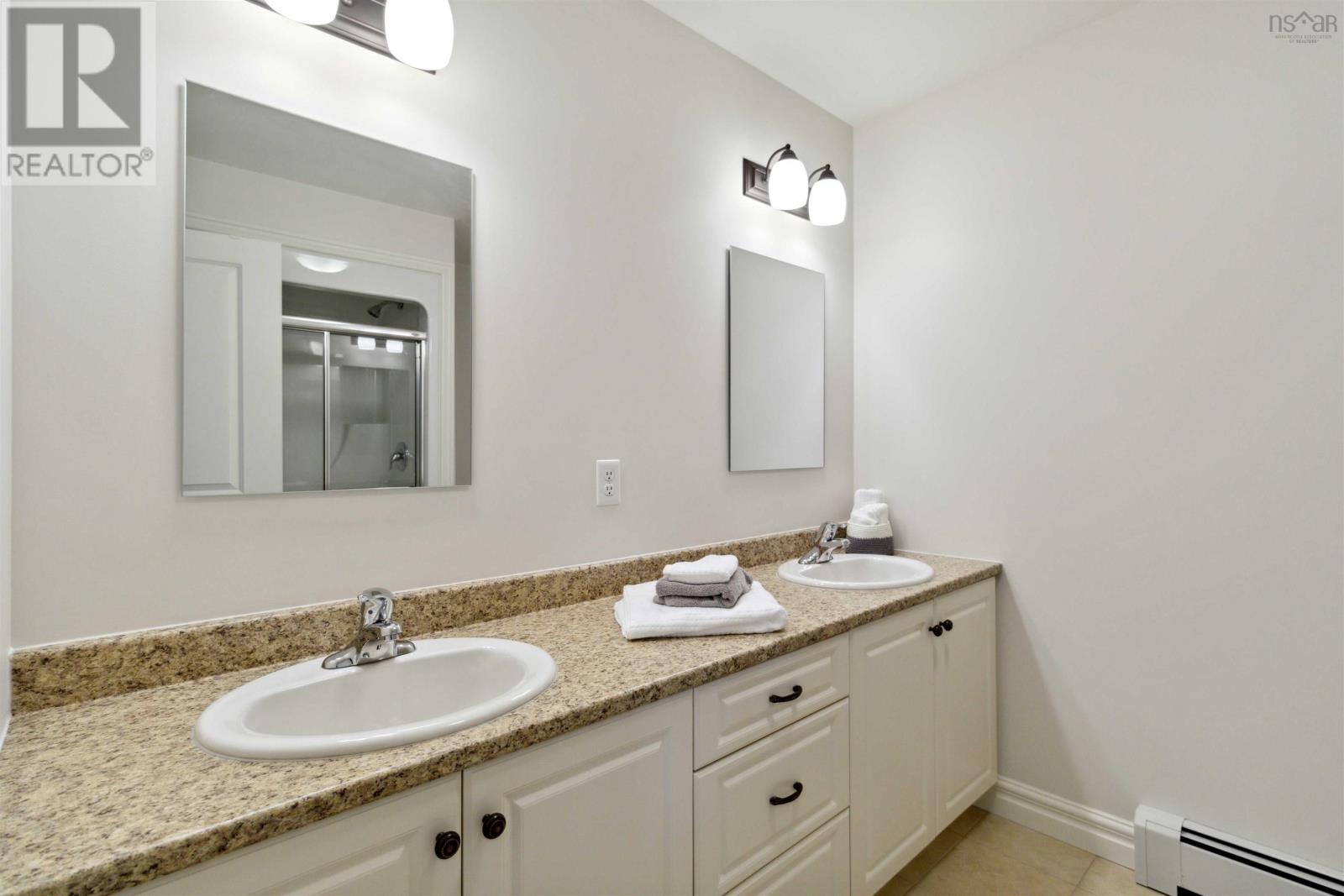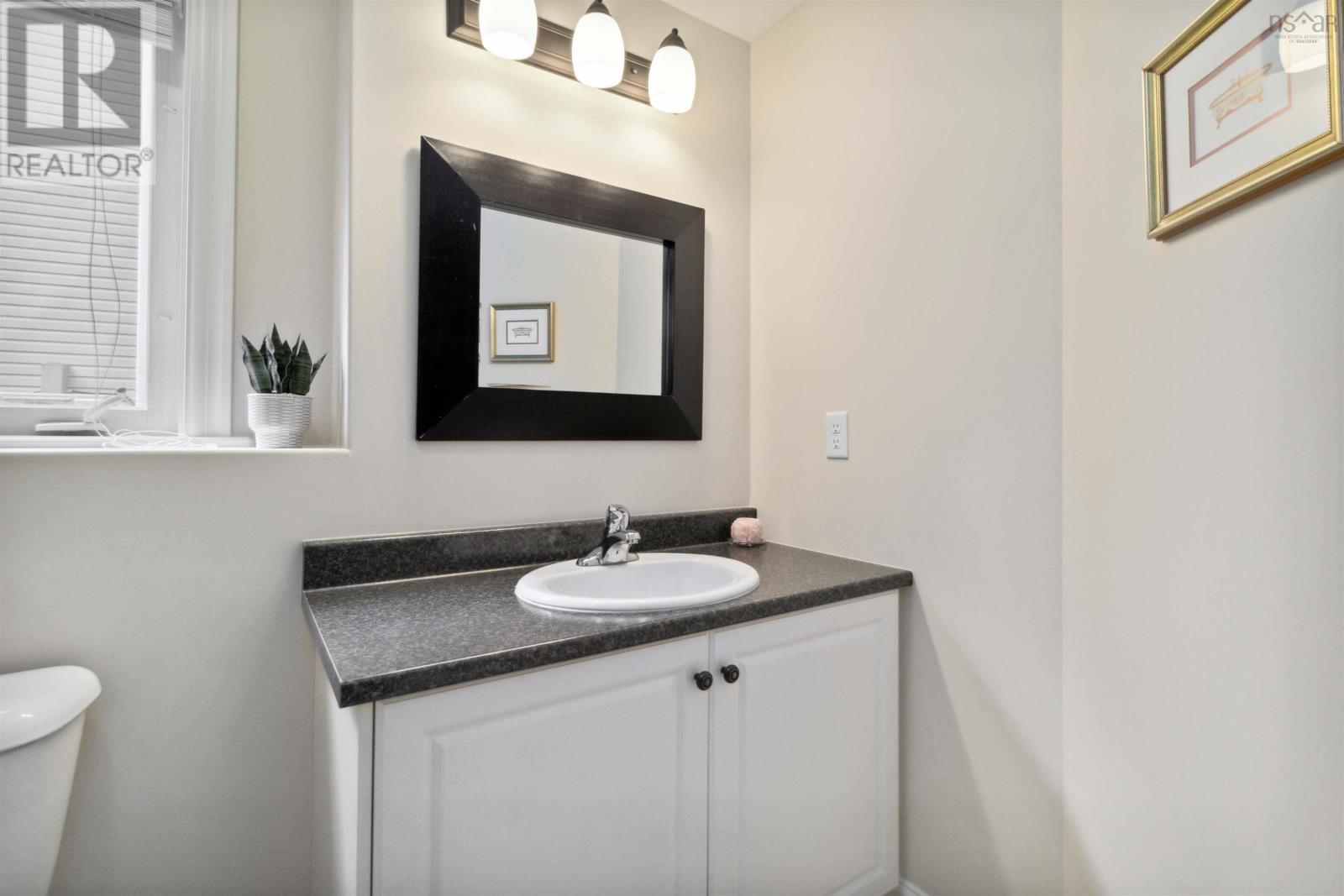4 Bedroom
4 Bathroom
3 Level
Wall Unit, Heat Pump
Landscaped
$669,900
Visit REALTOR® website for additional information. Nestled in the sought-after community of Stonington Park on a cul de sac, this stunning ENERGUIDE home features natural gas hot water baseboard heating & is tech-ready. The main floor offers a 2 piece bath, spacious living room designed to be 2 distinct spaces, a dining room, & an open-concept kitchen, a breakfast nook & upper deck access. The hardwood staircase leads up to primary suite with a walk-in closet & ensuite, laundry room, & 4-piece bath. The lower level boasts a rec room with walk-out patio doors to the beautiful backyard, a 4th bedroom, a 4-piece bath & a utility room with garage access. It has roughed-in setups for solar power, surround sound, security system, & central vac. Located near schools, & offers easy access to parks, shopping, dining, & entertainment. Public transportation & major highways are conveniently accessible. (id:12178)
Property Details
|
MLS® Number
|
202413937 |
|
Property Type
|
Single Family |
|
Community Name
|
Bedford West |
|
Amenities Near By
|
Golf Course, Park, Playground, Public Transit, Shopping, Place Of Worship |
|
Community Features
|
Recreational Facilities, School Bus |
|
Features
|
Treed, Balcony, Level |
|
Structure
|
Shed |
Building
|
Bathroom Total
|
4 |
|
Bedrooms Above Ground
|
3 |
|
Bedrooms Below Ground
|
1 |
|
Bedrooms Total
|
4 |
|
Appliances
|
Stove, Dishwasher, Dryer - Electric, Washer, Refrigerator, Central Vacuum - Roughed In |
|
Architectural Style
|
3 Level |
|
Constructed Date
|
2011 |
|
Construction Style Attachment
|
Semi-detached |
|
Cooling Type
|
Wall Unit, Heat Pump |
|
Exterior Finish
|
Stone, Vinyl |
|
Flooring Type
|
Ceramic Tile, Hardwood |
|
Foundation Type
|
Poured Concrete |
|
Half Bath Total
|
1 |
|
Stories Total
|
2 |
|
Total Finished Area
|
2484 Sqft |
|
Type
|
House |
|
Utility Water
|
Municipal Water |
Parking
Land
|
Acreage
|
No |
|
Land Amenities
|
Golf Course, Park, Playground, Public Transit, Shopping, Place Of Worship |
|
Landscape Features
|
Landscaped |
|
Sewer
|
Municipal Sewage System |
|
Size Irregular
|
0.0988 |
|
Size Total
|
0.0988 Ac |
|
Size Total Text
|
0.0988 Ac |
Rooms
| Level |
Type |
Length |
Width |
Dimensions |
|
Second Level |
Primary Bedroom |
|
|
12.10x12.7 |
|
Second Level |
Ensuite (# Pieces 2-6) |
|
|
7x7.4 |
|
Second Level |
Bedroom |
|
|
11.4x10.4 |
|
Second Level |
Bedroom |
|
|
10.6x10.3 |
|
Second Level |
Bath (# Pieces 1-6) |
|
|
8.7x5.8 |
|
Second Level |
Bath (# Pieces 1-6) |
|
|
5.4x9.7 |
|
Basement |
Recreational, Games Room |
|
|
14.5x3.4 |
|
Basement |
Bedroom |
|
|
11.1x10.1 |
|
Main Level |
Living Room |
|
|
12.1x11.1 |
|
Main Level |
Family Room |
|
|
17.2x11.10 |
|
Main Level |
Dining Room |
|
|
12.10x10.5 |
|
Main Level |
Kitchen |
|
|
11.2x8.9 |
|
Main Level |
Dining Nook |
|
|
10.9x5.6 |
|
Main Level |
Bath (# Pieces 1-6) |
|
|
8.7x 2.9 |
https://www.realtor.ca/real-estate/27045442/53-lasalle-court-bedford-west-bedford-west























