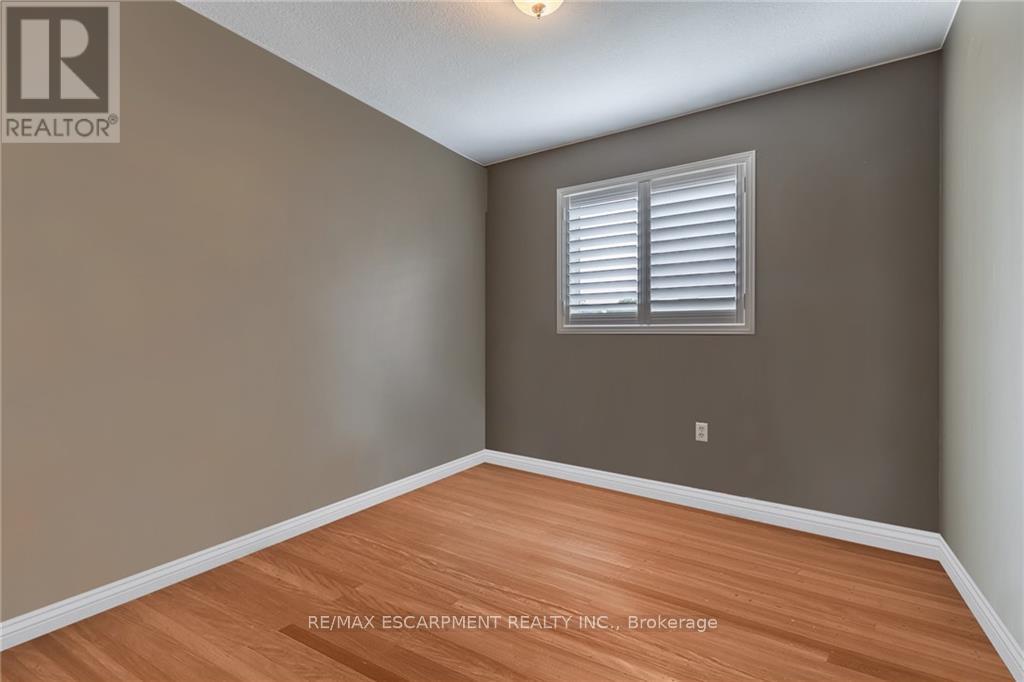5 Bedroom
4 Bathroom
Fireplace
Above Ground Pool
Central Air Conditioning
Forced Air
$1,375,000
This stunning residence boasts a meticulously designed interior and captivating outdoor spaces, perfect for both relaxation and entertainment. Step into the heart of the home, where a newly renovated kitchen (2019) awaits with exquisite maple cabinets, luxurious quartz countertops, and top-of-the-line LG appliances. The oversized island, complete with a breakfast bar, is an ideal spot for casual dining or gathering with loved ones. Adjacent to the kitchen, the two-story family room exudes warmth and elegance, featuring a cozy fireplace and California shutters that allow for both privacy and natural light. The second level boasts 4 spacious bedrooms and a recently updated principal ensuite boasting a double vanity and indulgent jacuzzi tub. The fully finished lower level offers versatility, whether utilized as a recreation room for games, a home office, or a personal gym. This lower level also includes a bedroom and full bathroom making this an ideal teen or extended family space. RSA **** EXTRAS **** Outside, discover your private oasis a backyard retreat complete with an above-ground heated saltwater pool, concrete patio with a impressive gazebo, and a designated sunbathing area. (id:12178)
Property Details
|
MLS® Number
|
X8424722 |
|
Property Type
|
Single Family |
|
Community Name
|
Stoney Creek |
|
Amenities Near By
|
Park, Place Of Worship, Public Transit, Schools |
|
Features
|
Level Lot |
|
Parking Space Total
|
4 |
|
Pool Type
|
Above Ground Pool |
Building
|
Bathroom Total
|
4 |
|
Bedrooms Above Ground
|
4 |
|
Bedrooms Below Ground
|
1 |
|
Bedrooms Total
|
5 |
|
Appliances
|
Garage Door Opener Remote(s), Blinds, Dishwasher, Dryer, Garage Door Opener, Range, Refrigerator, Stove, Washer |
|
Basement Development
|
Finished |
|
Basement Type
|
N/a (finished) |
|
Construction Style Attachment
|
Detached |
|
Cooling Type
|
Central Air Conditioning |
|
Exterior Finish
|
Brick, Vinyl Siding |
|
Fireplace Present
|
Yes |
|
Foundation Type
|
Poured Concrete |
|
Heating Fuel
|
Natural Gas |
|
Heating Type
|
Forced Air |
|
Stories Total
|
2 |
|
Type
|
House |
|
Utility Water
|
Municipal Water |
Parking
Land
|
Acreage
|
No |
|
Land Amenities
|
Park, Place Of Worship, Public Transit, Schools |
|
Sewer
|
Sanitary Sewer |
|
Size Irregular
|
37 X 158 Ft |
|
Size Total Text
|
37 X 158 Ft|under 1/2 Acre |
Rooms
| Level |
Type |
Length |
Width |
Dimensions |
|
Second Level |
Bedroom |
2.82 m |
3.71 m |
2.82 m x 3.71 m |
|
Second Level |
Primary Bedroom |
5.18 m |
4.62 m |
5.18 m x 4.62 m |
|
Second Level |
Bedroom |
4.83 m |
2.9 m |
4.83 m x 2.9 m |
|
Second Level |
Bedroom |
3.38 m |
3.66 m |
3.38 m x 3.66 m |
|
Basement |
Bedroom |
3.25 m |
3.48 m |
3.25 m x 3.48 m |
|
Main Level |
Foyer |
6.45 m |
3.28 m |
6.45 m x 3.28 m |
|
Main Level |
Living Room |
4.22 m |
3.58 m |
4.22 m x 3.58 m |
|
Main Level |
Dining Room |
2.87 m |
3.51 m |
2.87 m x 3.51 m |
|
Main Level |
Family Room |
5.22 m |
4.6 m |
5.22 m x 4.6 m |
|
Main Level |
Eating Area |
2.44 m |
4.14 m |
2.44 m x 4.14 m |
|
Main Level |
Kitchen |
3.71 m |
4.14 m |
3.71 m x 4.14 m |
|
Main Level |
Laundry Room |
2.64 m |
1.8 m |
2.64 m x 1.8 m |
https://www.realtor.ca/real-estate/27020723/53-foxtrot-drive-hamilton-stoney-creek











































