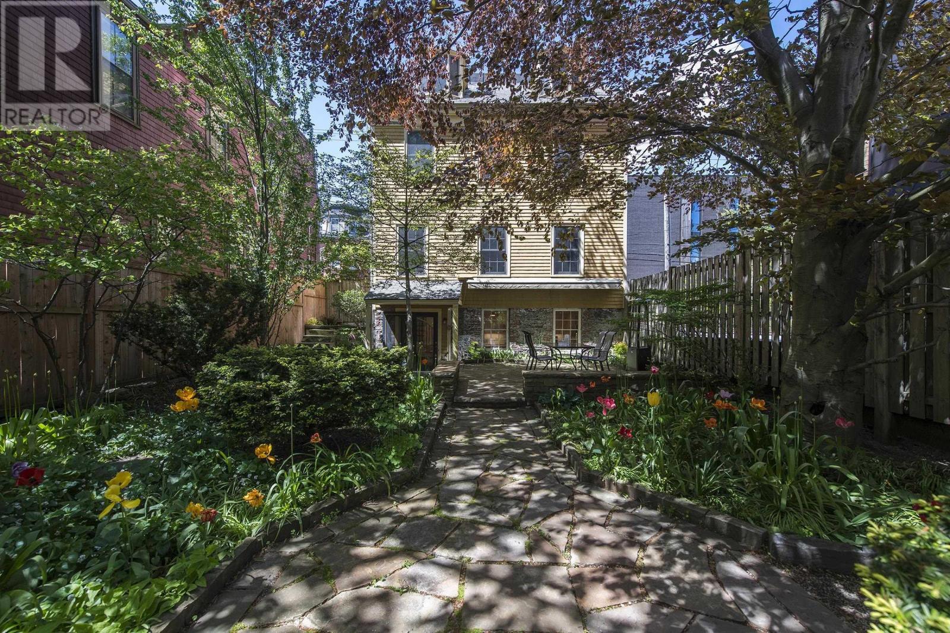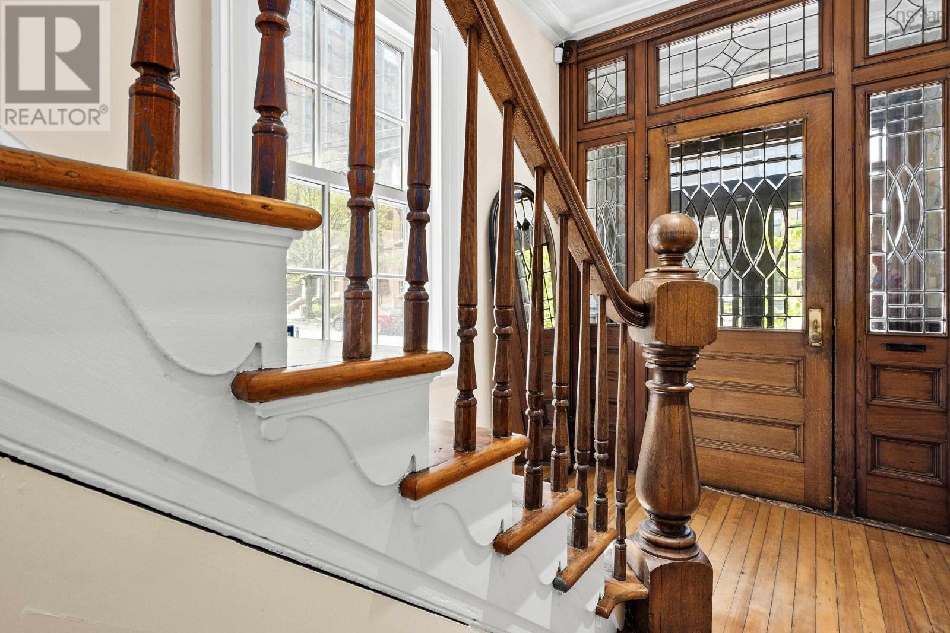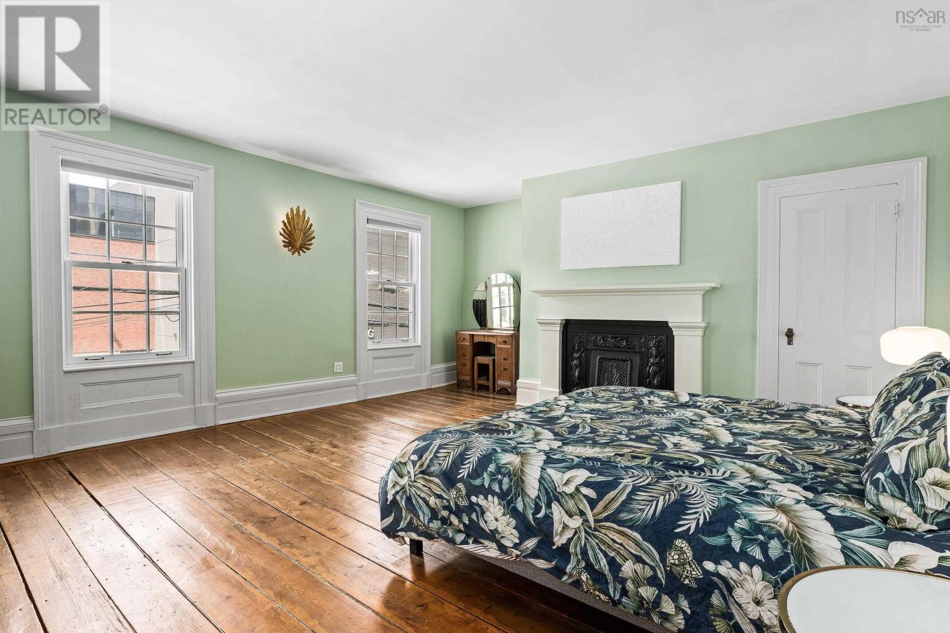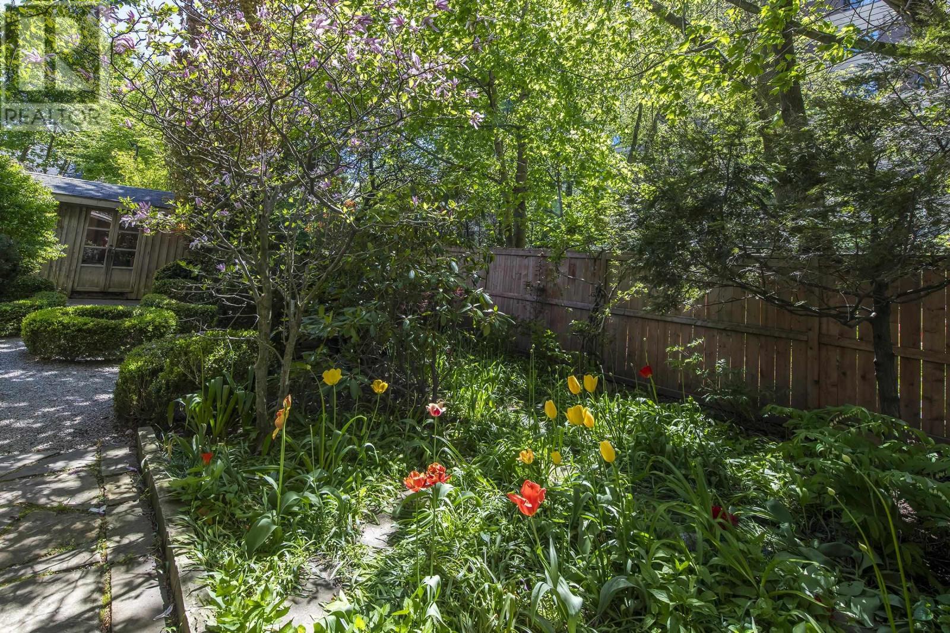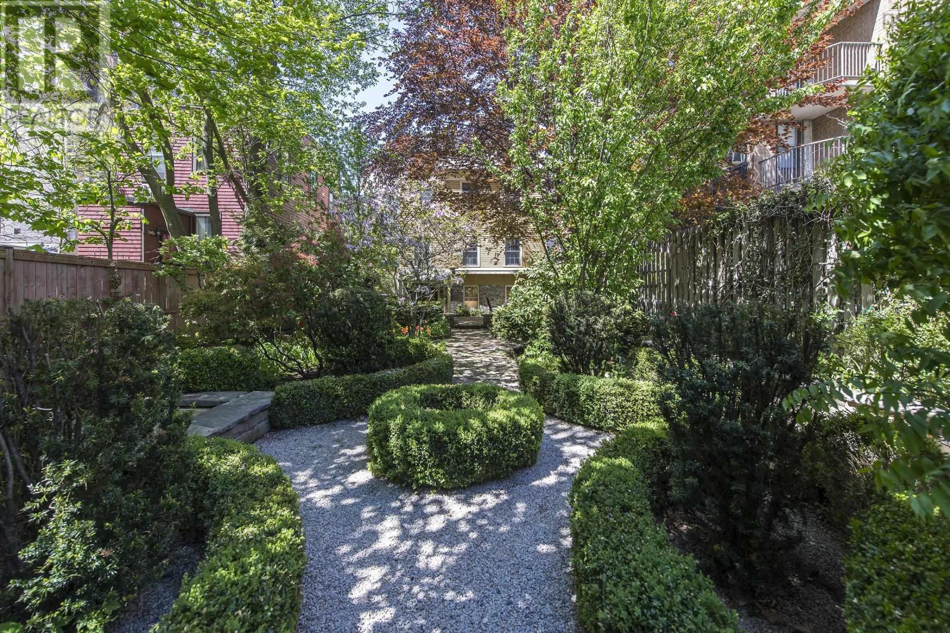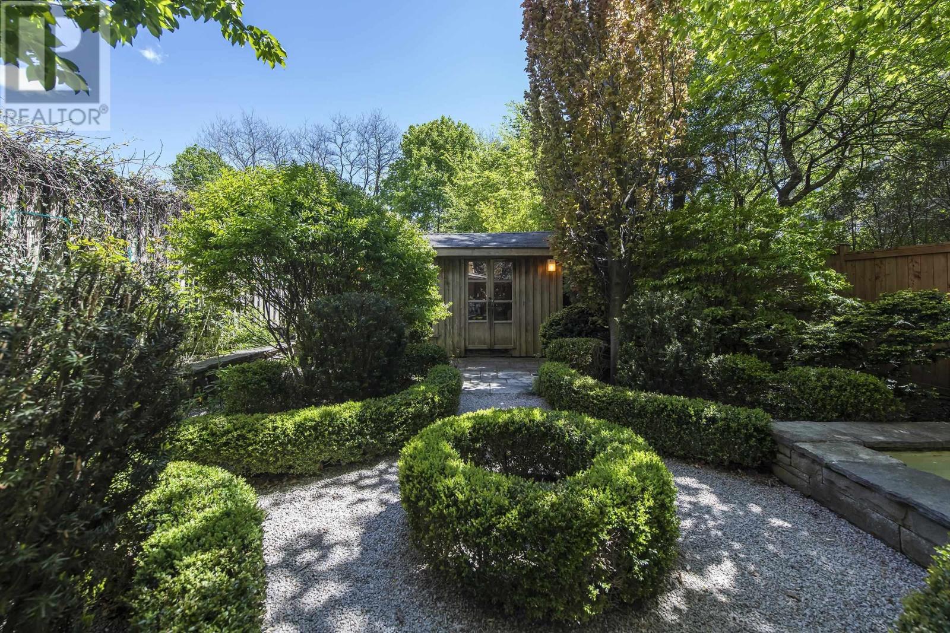4 Bedroom
3 Bathroom
4 Level
Fireplace
Landscaped
$2,199,000
Welcome to 5270 Morris St in Halifax?s South-end! This gorgeous 4 story character filled renovated home is both an oasis and retreat within minutes of hospitals, universities, centre of commerce and parks. Approaching the house, the iron fencing provides a glimmer of the past accompanied by the grand stature of the house. Entering the foyer, you are transformed by the stunning wood work and beautiful glass. Beginning in the entrance hallway you are greeted with a robust original stairway to the upper level, turning to the left there is a natural light filled living room with hardwood floor, high ceilings and natural gas fireplace. Through the original pocket doors, you arrive in the magnificent family room containing a gas fireplace, hardwood flooring and terrific views of the specular back gardens. Transitioning to the garden level you will be captivated by the Westgate designed environment, which includes a chef?s kitchen with all new high-end appliances, stunning large island, natural gas fireplace and walk out to the garden. Additionally, on the garden level you will enjoy the comfortable dining room which is perfect for family and social gatherings, ½ bath and very functional laundry area. The second level features 2 substantial bedrooms, walk-in closet and 3-Pc bath. Third level contains an airy large bedroom, 3-pc bath and flex space that could be a 4th bedroom, den, office or even a gym. Stepping into the back garden you will forget you are in central Halifax, graced in wonderful landscaping, covered pathways leading to a tranquil fountain and gardening shed, it?s the perfect place for relax or entertaining. Call today to view your new home in Halifax! (id:12178)
Property Details
|
MLS® Number
|
202412395 |
|
Property Type
|
Single Family |
|
Community Name
|
Halifax |
|
Amenities Near By
|
Park, Public Transit, Shopping, Place Of Worship |
|
Community Features
|
Recreational Facilities, School Bus |
|
Features
|
Level |
|
Structure
|
Shed |
Building
|
Bathroom Total
|
3 |
|
Bedrooms Above Ground
|
4 |
|
Bedrooms Total
|
4 |
|
Appliances
|
Cooktop - Gas, Oven, Dishwasher, Dryer - Electric, Washer, Microwave, Refrigerator, Wine Fridge |
|
Architectural Style
|
4 Level |
|
Constructed Date
|
1835 |
|
Construction Style Attachment
|
Detached |
|
Exterior Finish
|
Wood Shingles |
|
Fireplace Present
|
Yes |
|
Flooring Type
|
Ceramic Tile, Hardwood |
|
Foundation Type
|
Poured Concrete, Stone |
|
Half Bath Total
|
1 |
|
Stories Total
|
3 |
|
Total Finished Area
|
3365 Sqft |
|
Type
|
House |
|
Utility Water
|
Municipal Water |
Land
|
Acreage
|
No |
|
Land Amenities
|
Park, Public Transit, Shopping, Place Of Worship |
|
Landscape Features
|
Landscaped |
|
Sewer
|
Municipal Sewage System |
|
Size Irregular
|
0.1073 |
|
Size Total
|
0.1073 Ac |
|
Size Total Text
|
0.1073 Ac |
Rooms
| Level |
Type |
Length |
Width |
Dimensions |
|
Second Level |
Primary Bedroom |
|
|
18.9 X 16.10 |
|
Second Level |
Other |
|
|
Walk in Closet 7.1 X 7.2 |
|
Second Level |
Bedroom |
|
|
18.9 X 16.11 |
|
Second Level |
Bath (# Pieces 1-6) |
|
|
3 PC 6.7 X 7.2 |
|
Third Level |
Bedroom |
|
|
16.6 X 14.6 |
|
Third Level |
Den |
|
|
24.1 X 18.6 |
|
Third Level |
Bath (# Pieces 1-6) |
|
|
3 PC 8 X 7.1 |
|
Lower Level |
Kitchen |
|
|
23.10 X 15 |
|
Lower Level |
Dining Room |
|
|
15.2 X 13.1 |
|
Lower Level |
Laundry Room |
|
|
6.4 X 8.10 |
|
Lower Level |
Utility Room |
|
|
6.4 X 8.1 |
|
Lower Level |
Bath (# Pieces 1-6) |
|
|
2 PC 2.5 X 5.10 |
|
Main Level |
Foyer |
|
|
7 X 2.10 |
|
Main Level |
Living Room |
|
|
18.8 X 16.7 |
|
Main Level |
Family Room |
|
|
18.8 X 16.6 |
|
Main Level |
Storage |
|
|
2.7 X 10 |
https://www.realtor.ca/real-estate/26977852/5270-morris-street-halifax-halifax

