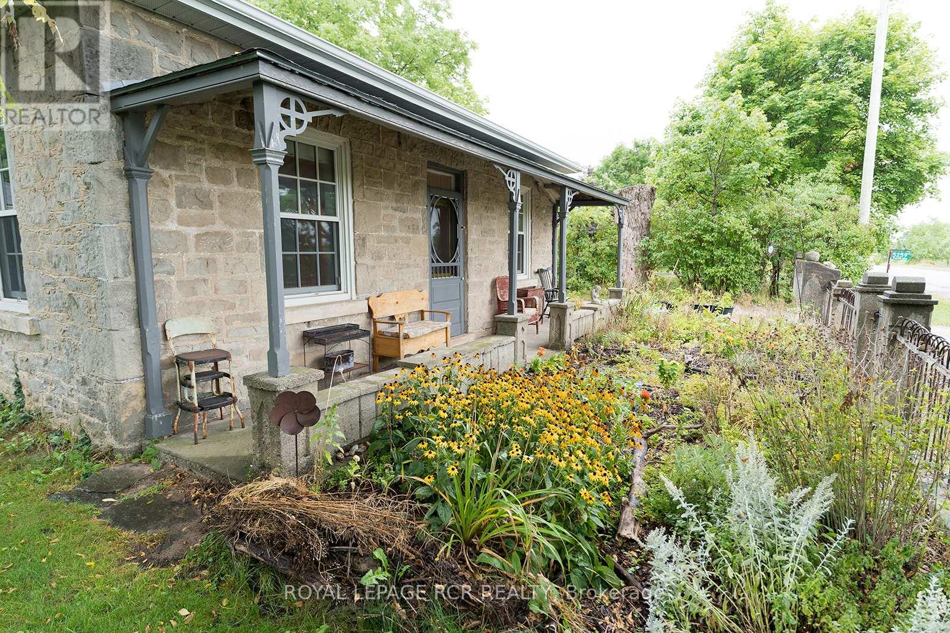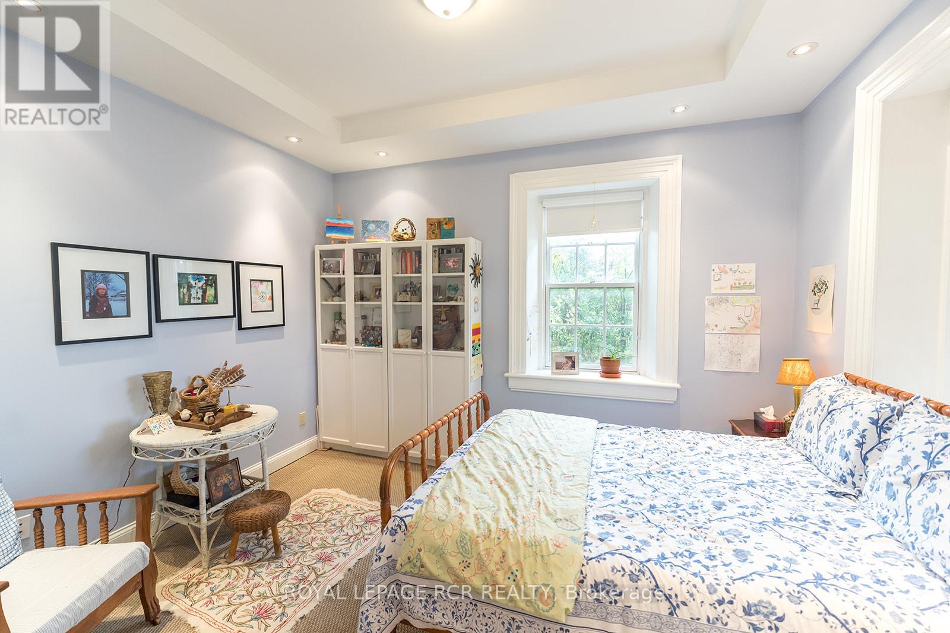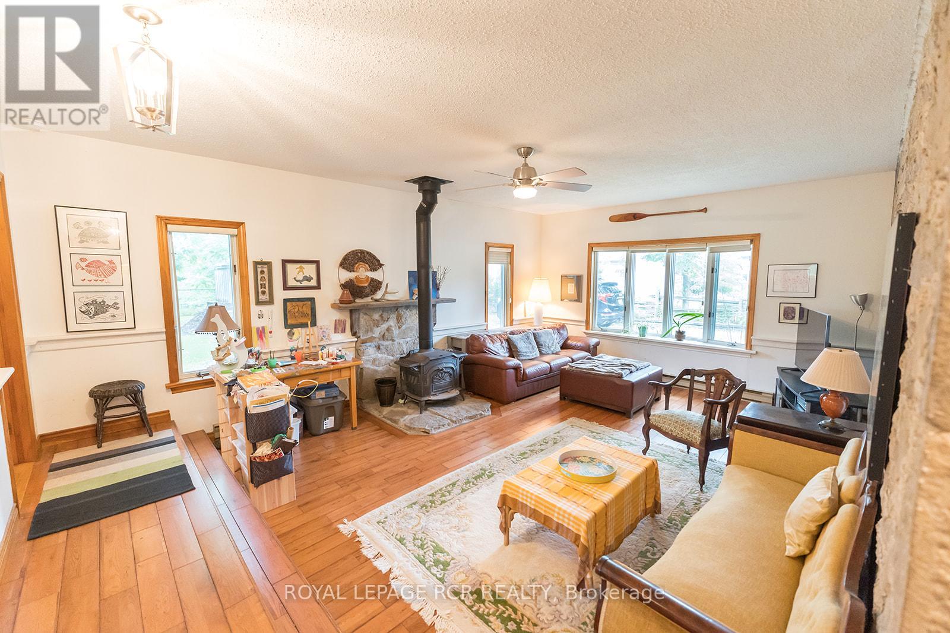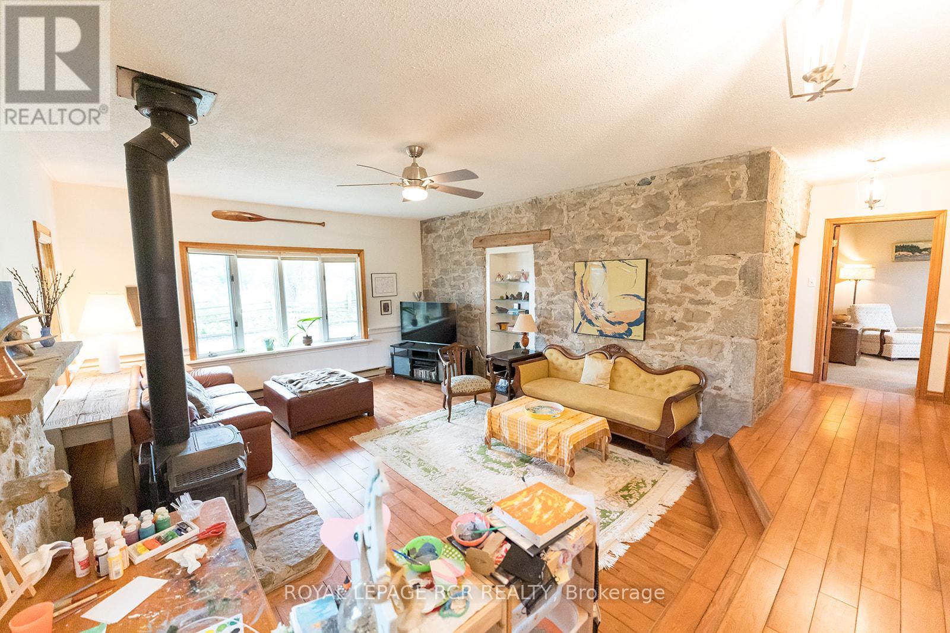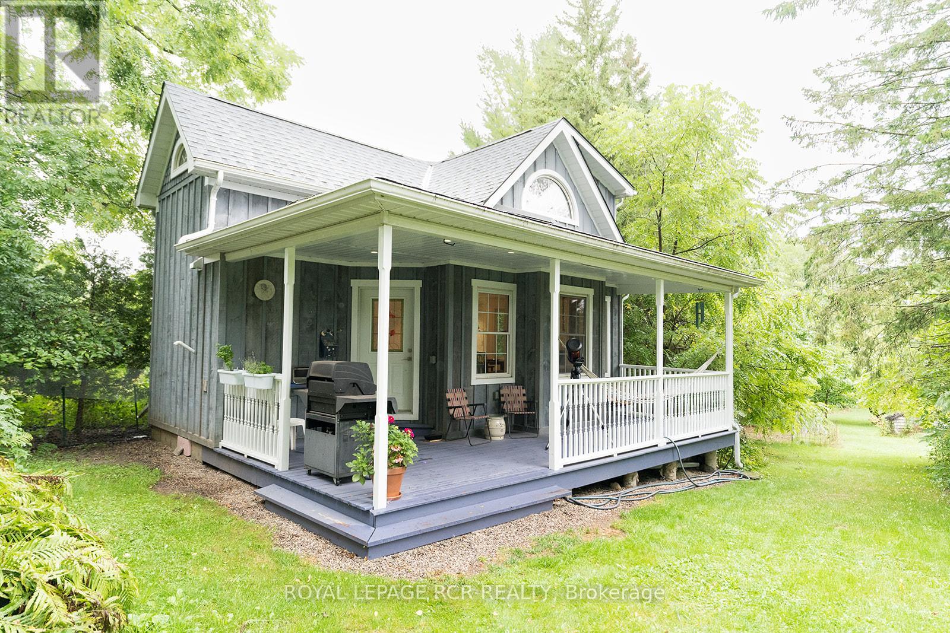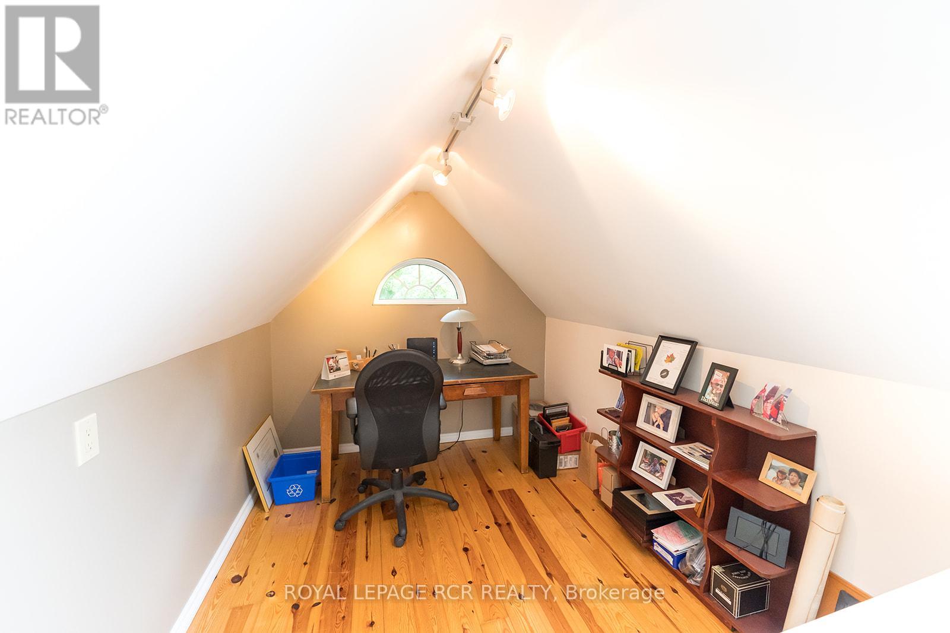4 Bedroom
2 Bathroom
Bungalow
Fireplace
Inground Pool
Central Air Conditioning
Forced Air
Acreage
$1,699,000
Magical 1860'S Stone Home With Board/Batten Addition Sitting On 2.25 Picturesque Acres. Nestled In The Trees, This Beautiful Property Also Includes A Bonus 2 Storey Pool House With Kitchenette, Living/Dining, 3 Pc Bath And Upper-Level Bedroom Or Studio Space. Wrap Around Porch Over Looks The Stunning Pool! In-Ground Pool Feels Like A Grotto With Beautiful Stone Landscaping. Full Of Character And History, The Main Home Features 4 Bedrooms, 2 Bathrooms. The Updated Eat-In Kitchen Is Perfect For Hosting Dinner Parties And Entertaining. Stunning Exposed Stone Interior Walls, Cozy Step-Down Living Room With Woodstove And A Perfect Sunroom For Growing Plants. Mature Trees, Trails, Hidden Cave, Stream And More! Driveshed/Workshop, And Hobby Barn To Raise Your Chickens. **** EXTRAS **** Just Minutes To Guelph And Rockwood. 18 Mins To 401. Extensive Organic, Edible And Medicinal Perennial Gardens. A Dozen Fruit Trees Including Heritage Apple Varieties, Cherry, Plum, Nectarine And Persimmon. (id:12178)
Property Details
|
MLS® Number
|
X8328586 |
|
Property Type
|
Single Family |
|
Community Name
|
Rural Guelph/Eramosa |
|
Community Features
|
School Bus |
|
Features
|
Wooded Area, Conservation/green Belt |
|
Parking Space Total
|
8 |
|
Pool Type
|
Inground Pool |
Building
|
Bathroom Total
|
2 |
|
Bedrooms Above Ground
|
4 |
|
Bedrooms Total
|
4 |
|
Architectural Style
|
Bungalow |
|
Basement Type
|
Crawl Space |
|
Construction Style Attachment
|
Detached |
|
Cooling Type
|
Central Air Conditioning |
|
Exterior Finish
|
Stone, Wood |
|
Fireplace Present
|
Yes |
|
Foundation Type
|
Stone |
|
Heating Fuel
|
Propane |
|
Heating Type
|
Forced Air |
|
Stories Total
|
1 |
|
Type
|
House |
Land
|
Acreage
|
Yes |
|
Sewer
|
Septic System |
|
Size Irregular
|
132.17 X 760.17 Ft |
|
Size Total Text
|
132.17 X 760.17 Ft|2 - 4.99 Acres |
|
Surface Water
|
River/stream |
Rooms
| Level |
Type |
Length |
Width |
Dimensions |
|
Main Level |
Bedroom |
3.05 m |
2.95 m |
3.05 m x 2.95 m |
|
Main Level |
Living Room |
6.66 m |
4.7 m |
6.66 m x 4.7 m |
|
Main Level |
Kitchen |
7.57 m |
4.47 m |
7.57 m x 4.47 m |
|
Main Level |
Sunroom |
4.41 m |
2.3 m |
4.41 m x 2.3 m |
|
Main Level |
Foyer |
2.3 m |
1.78 m |
2.3 m x 1.78 m |
|
Main Level |
Laundry Room |
3.03 m |
2.59 m |
3.03 m x 2.59 m |
|
Main Level |
Mud Room |
2.58 m |
1.49 m |
2.58 m x 1.49 m |
|
Main Level |
Primary Bedroom |
3.99 m |
2.88 m |
3.99 m x 2.88 m |
|
Main Level |
Bedroom |
3.96 m |
2.91 m |
3.96 m x 2.91 m |
|
Main Level |
Bedroom |
3.99 m |
3.1 m |
3.99 m x 3.1 m |
https://www.realtor.ca/real-estate/26879950/5259-fourth-line-guelpheramosa-rural-guelpheramosa

