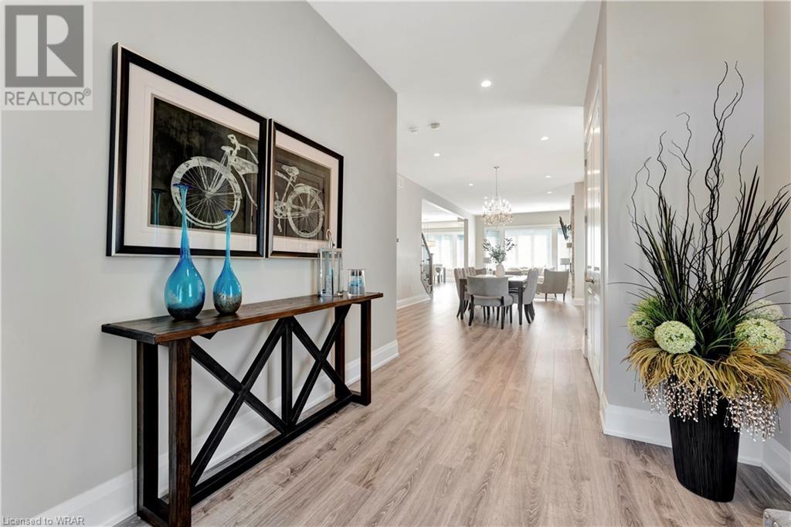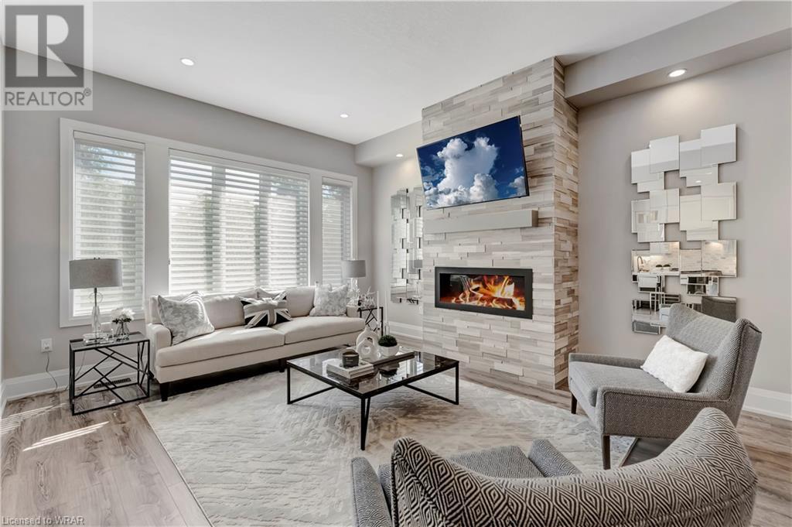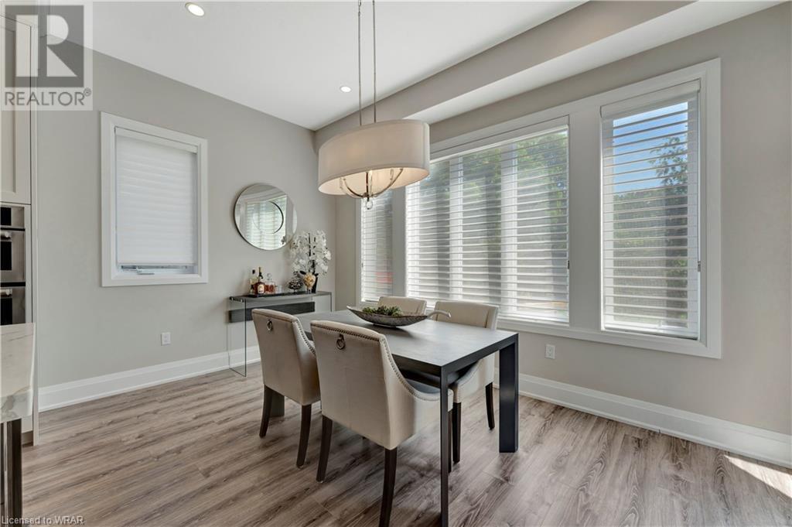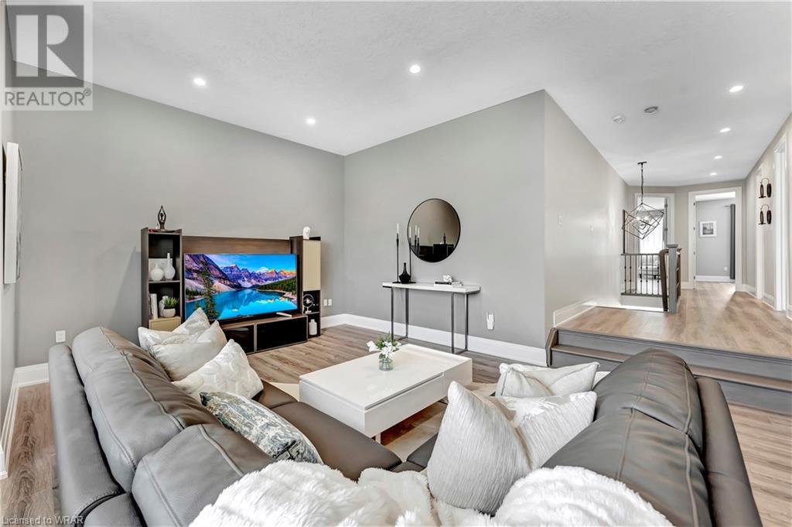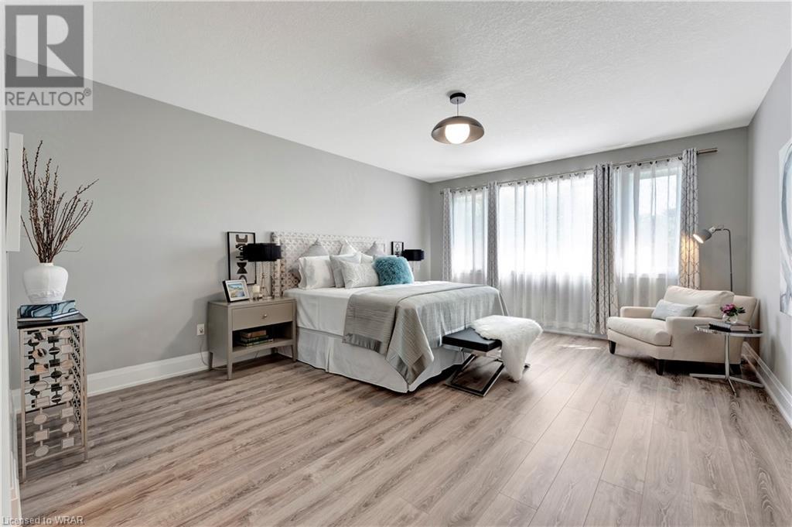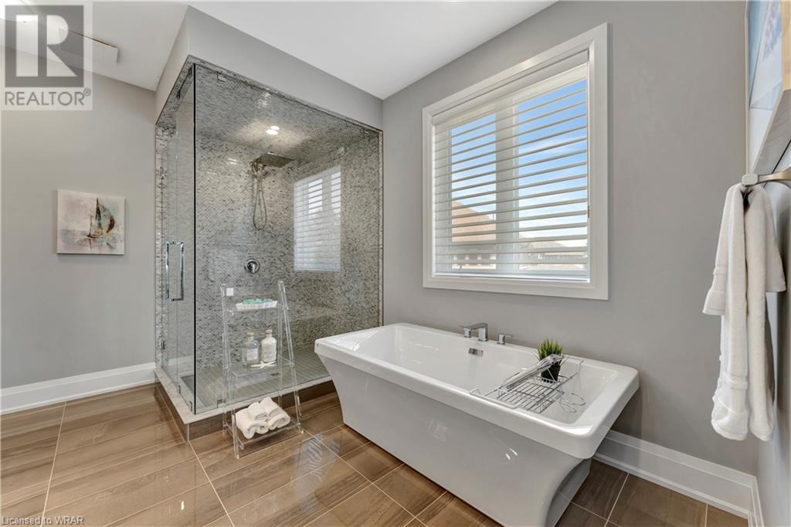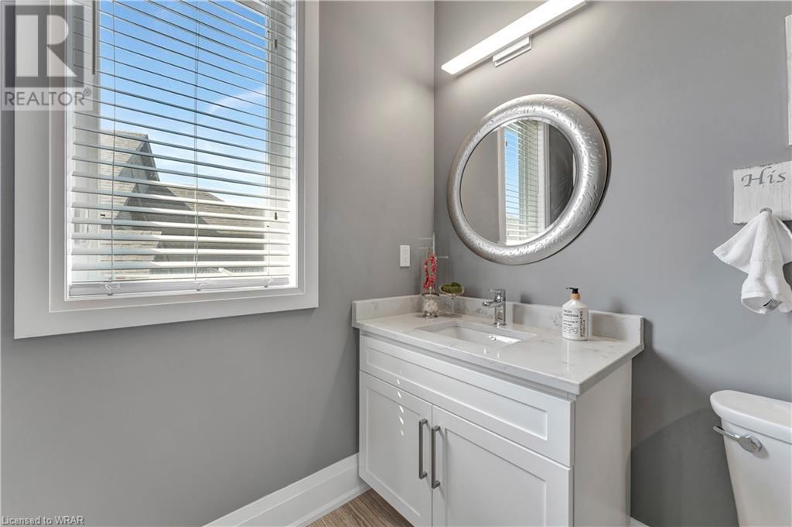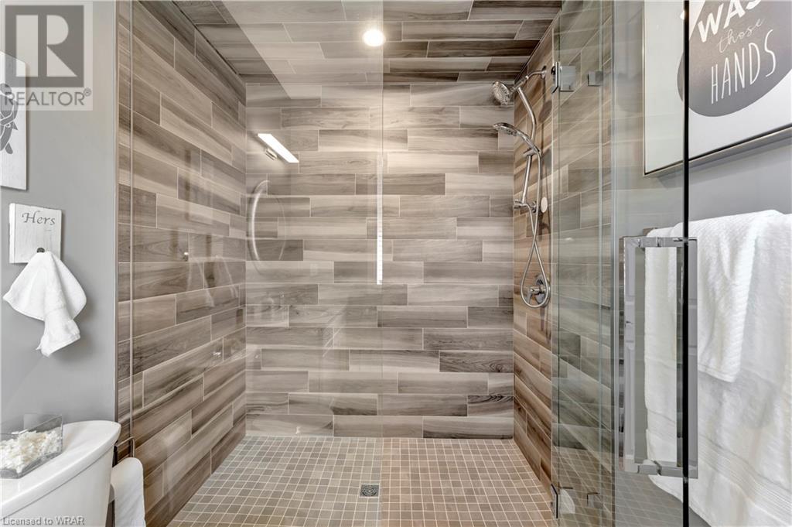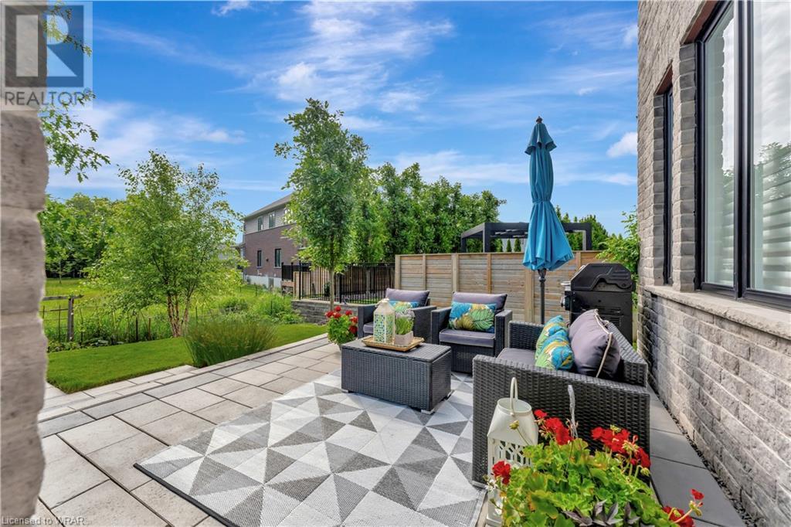3 Bedroom
5 Bathroom
3318 sqft
2 Level
Fireplace
Central Air Conditioning
Forced Air
$1,750,000
This custom-built two-storey executive home in Woolwich Estates boasts nearly 3,300 sq ft of luxurious living space on the upper levels and approximately $140,000 in upgrades. Every aspect of this home was chosen with utmost care and precision by its original owners. The main level has 10' ceilings while the upper level has 9' ceilings and the home is carpet free! The kitchen features high-end JennAir appliances throughout, such as a built-in oven and gas range. With premium white cabinetry, an abundance of quartz counters and an oversized island, it's an ideal space for entertaining and family fun. The nearby dining area features a stunning chandelier, while the living room offers a cozy fireplace with tiled surroundings. The kitchen opens up to your backyard, creating an inviting space for outdoor enjoyment. It features a spacious interlock patio, an amazing garden and a contemporary shed. The irrigation system will ensure that your lawn is always at its greenest! The main level includes a walk-in pantry, laundry and a powder room for your guests and added convenience. Upon reaching the upper level, a spacious great room will welcome you, creating even more room for entertaining in this delightful home. The property boasts a sizeable primary suite, complete with a spacious bedroom, a luxurious ensuite bathroom featuring a relaxing soaker tub, glass-enclosed shower and a double vanity and a walk-in closet with custom organizers. In addition, the upper layout offers two more bedrooms, one of them also having an ensuite bathroom and there is an extra full bathroom as well. The basement already has a fourth full bathroom and you can further customize the basement to suit your needs. This home is close to Kiwani’s Park and the Grand River, offering outdoor fun, swimming and beautiful trails. You are close to great schools and to fantastic nearby restaurants to match all tastes and you can enjoy many parks and trails for the outdoor enthusiasts. Come visit today! (id:12178)
Open House
This property has open houses!
Starts at:
2:00 pm
Ends at:
4:00 pm
Property Details
|
MLS® Number
|
40604331 |
|
Property Type
|
Single Family |
|
Amenities Near By
|
Schools, Shopping |
|
Community Features
|
Quiet Area, School Bus |
|
Equipment Type
|
Water Heater |
|
Features
|
Sump Pump, Automatic Garage Door Opener |
|
Parking Space Total
|
6 |
|
Rental Equipment Type
|
Water Heater |
Building
|
Bathroom Total
|
5 |
|
Bedrooms Above Ground
|
3 |
|
Bedrooms Total
|
3 |
|
Appliances
|
Dishwasher, Dryer, Refrigerator, Water Softener, Microwave Built-in, Gas Stove(s), Hood Fan, Garage Door Opener |
|
Architectural Style
|
2 Level |
|
Basement Development
|
Partially Finished |
|
Basement Type
|
Full (partially Finished) |
|
Constructed Date
|
2017 |
|
Construction Style Attachment
|
Detached |
|
Cooling Type
|
Central Air Conditioning |
|
Exterior Finish
|
Brick, Stone, Vinyl Siding |
|
Fireplace Present
|
Yes |
|
Fireplace Total
|
1 |
|
Foundation Type
|
Poured Concrete |
|
Half Bath Total
|
1 |
|
Heating Type
|
Forced Air |
|
Stories Total
|
2 |
|
Size Interior
|
3318 Sqft |
|
Type
|
House |
|
Utility Water
|
Municipal Water |
Parking
Land
|
Access Type
|
Highway Access |
|
Acreage
|
No |
|
Land Amenities
|
Schools, Shopping |
|
Sewer
|
Municipal Sewage System |
|
Size Depth
|
143 Ft |
|
Size Frontage
|
43 Ft |
|
Size Total Text
|
Under 1/2 Acre |
|
Zoning Description
|
R4 |
Rooms
| Level |
Type |
Length |
Width |
Dimensions |
|
Second Level |
4pc Bathroom |
|
|
10'0'' x 8'11'' |
|
Second Level |
Bedroom |
|
|
13'11'' x 11'10'' |
|
Second Level |
4pc Bathroom |
|
|
9'4'' x 8'5'' |
|
Second Level |
Bedroom |
|
|
10'0'' x 16'4'' |
|
Second Level |
4pc Bathroom |
|
|
11'7'' x 15'6'' |
|
Second Level |
Primary Bedroom |
|
|
15'3'' x 20'1'' |
|
Second Level |
Family Room |
|
|
19'11'' x 16'1'' |
|
Basement |
4pc Bathroom |
|
|
6'1'' x 10'3'' |
|
Main Level |
2pc Bathroom |
|
|
6'11'' x 4'3'' |
|
Main Level |
Laundry Room |
|
|
11'7'' x 11'7'' |
|
Main Level |
Breakfast |
|
|
15'3'' x 9'6'' |
|
Main Level |
Kitchen |
|
|
15'8'' x 15'4'' |
|
Main Level |
Living Room |
|
|
13'11'' x 16'6'' |
|
Main Level |
Dining Room |
|
|
17'8'' x 21'8'' |
|
Main Level |
Foyer |
|
|
9'2'' x 10'11'' |
https://www.realtor.ca/real-estate/27036666/520-preakness-street-waterloo





