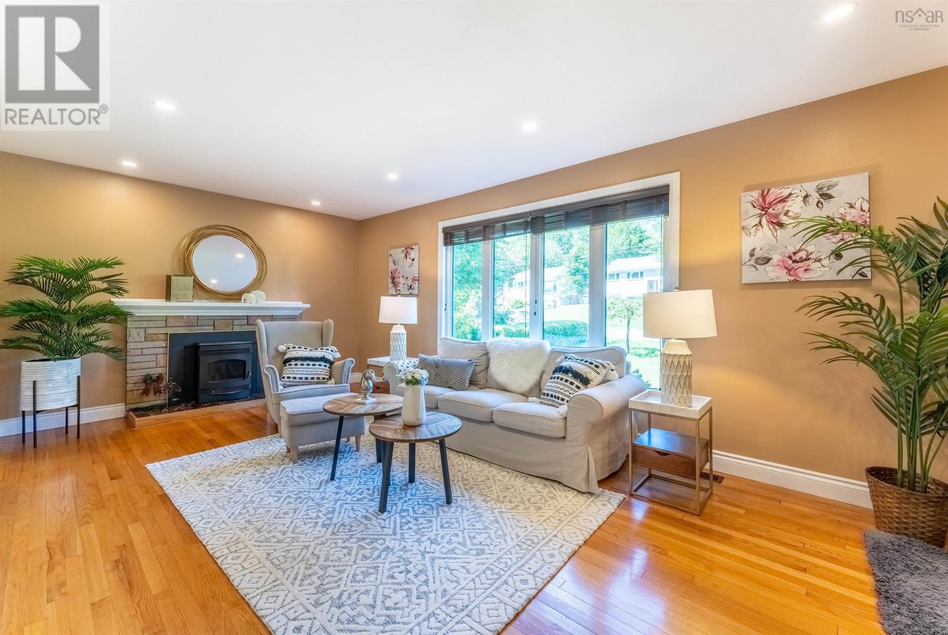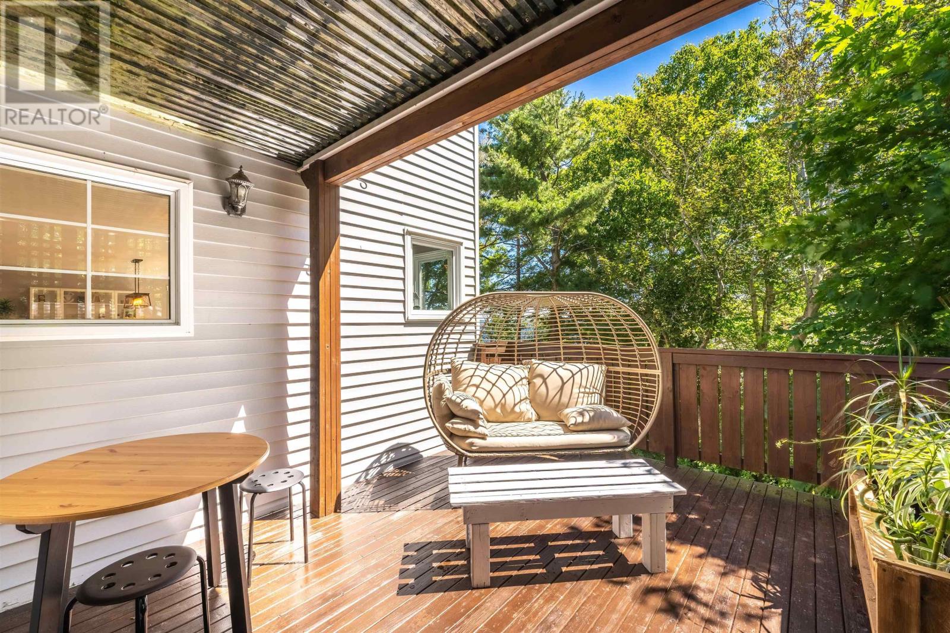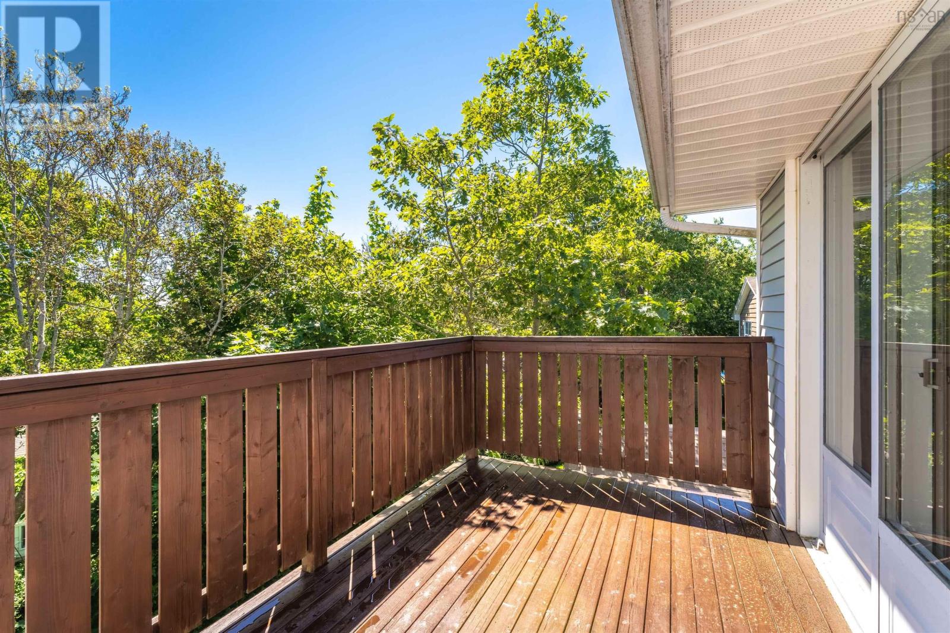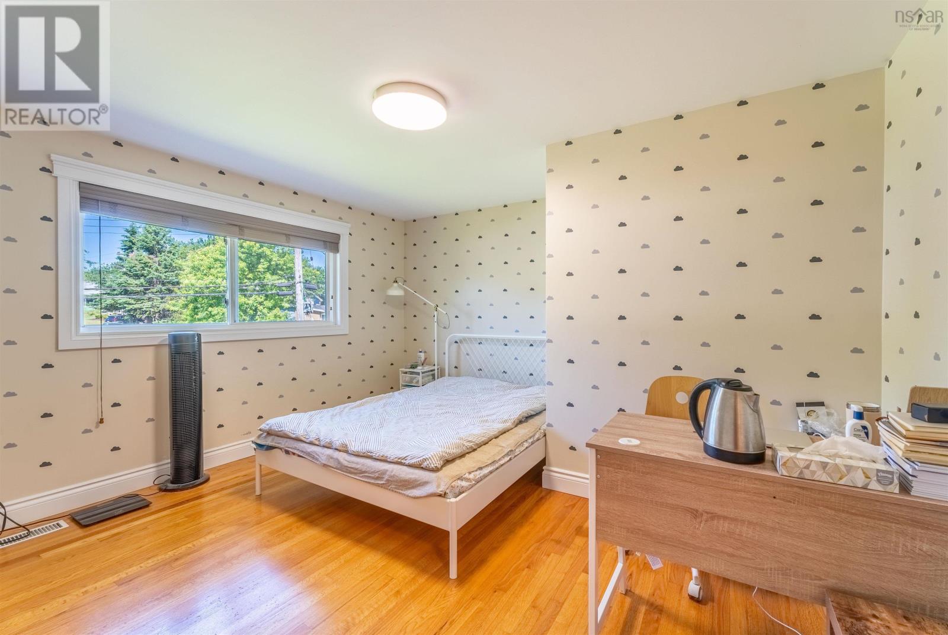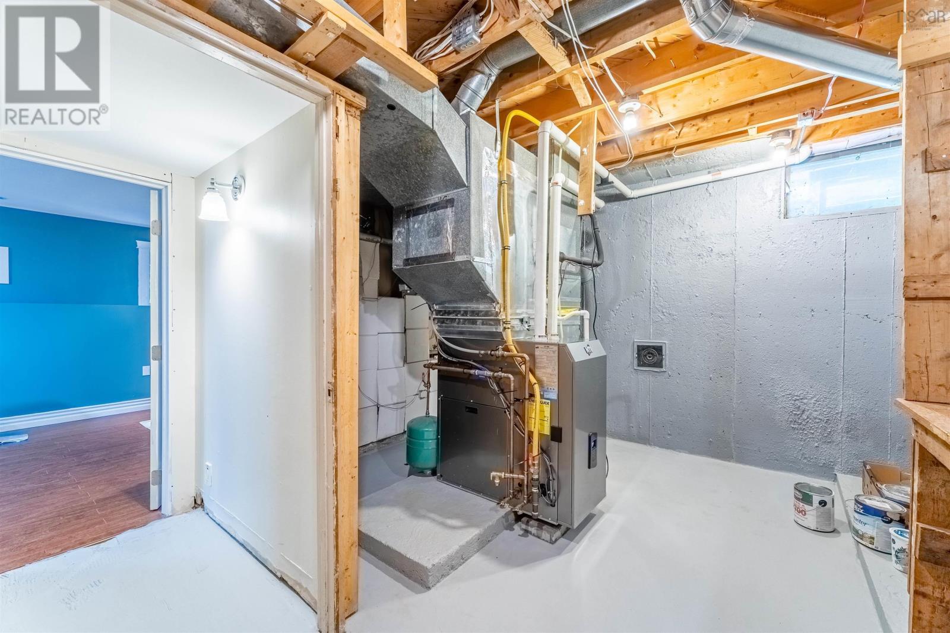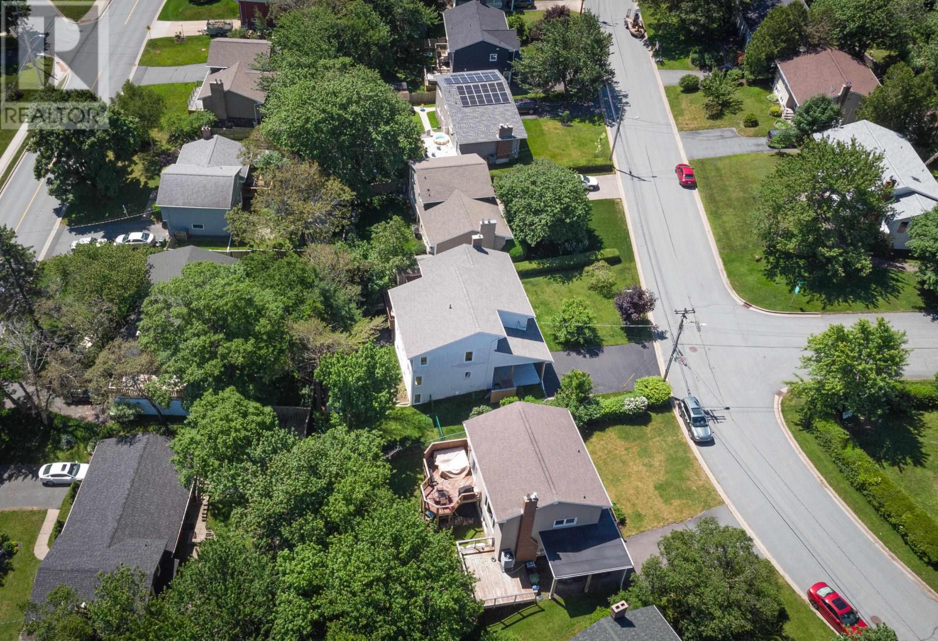52 Nightingale Drive Halifax, Nova Scotia B3M 1V4
$899,900
Welcome to 52 Nightingale!Experience ocean views, spacious living, and convenience at this beautiful, well-maintained, and thoughtfully designed 5-bedroom home in one of Halifax's most established neighborhoods. This is truly an ideal family home with all five bedrooms located on the top floor. Enjoy multiple decks and balconies, including a walk-out balcony from one bedroom. The large kitchen, complete with built-in ovens, opens to the living area, where you'll find your morning view of the Bedford Basin. The basement is easily accessed from the backyard and offers plenty of extra space for a home gym or workshop. Excellent parks are within walking distance, and the home is situated in a fantastic school district. A video tour is available. Don?t miss out on this rare found family home at 52 Nightingale!Measurements are Exterior Area, deemed accurate but are not warranted,to be verified by the Buyer. (id:12178)
Open House
This property has open houses!
2:00 pm
Ends at:4:00 pm
Property Details
| MLS® Number | 202415395 |
| Property Type | Single Family |
| Community Name | Halifax |
| Amenities Near By | Playground, Public Transit, Shopping |
| Community Features | School Bus |
| Equipment Type | Propane Tank |
| Features | Balcony |
| Rental Equipment Type | Propane Tank |
| Structure | Shed |
| View Type | Ocean View |
Building
| Bathroom Total | 4 |
| Bedrooms Above Ground | 5 |
| Bedrooms Total | 5 |
| Appliances | Cooktop - Electric, Oven - Electric, Dishwasher, Dryer, Washer, Microwave, Refrigerator |
| Constructed Date | 1966 |
| Construction Style Attachment | Detached |
| Cooling Type | Central Air Conditioning, Heat Pump |
| Exterior Finish | Brick, Vinyl |
| Fireplace Present | Yes |
| Flooring Type | Ceramic Tile, Hardwood, Porcelain Tile, Other |
| Foundation Type | Poured Concrete |
| Half Bath Total | 1 |
| Stories Total | 2 |
| Total Finished Area | 3770 Sqft |
| Type | House |
| Utility Water | Municipal Water |
Land
| Acreage | No |
| Land Amenities | Playground, Public Transit, Shopping |
| Sewer | Municipal Sewage System |
| Size Irregular | 0.1615 |
| Size Total | 0.1615 Ac |
| Size Total Text | 0.1615 Ac |
Rooms
| Level | Type | Length | Width | Dimensions |
|---|---|---|---|---|
| Second Level | Primary Bedroom | 14.10.. x 11.11. | ||
| Second Level | Ensuite (# Pieces 2-6) | 5 PC | ||
| Second Level | Bedroom | 9.2.. x 24.5. | ||
| Second Level | Bedroom | 13.5.. x 13 | ||
| Second Level | Bedroom | 13.1.. x 13.1. | ||
| Second Level | Bath (# Pieces 1-6) | 3 PC | ||
| Second Level | Bedroom | 9.6.. x 11.9. | ||
| Basement | Games Room | 27.11.. x 10.11. | ||
| Basement | Recreational, Games Room | 27.3.. x 11.8. | ||
| Basement | Bath (# Pieces 1-6) | 3 PC | ||
| Basement | Storage | 10.1.. x 3.7. | ||
| Basement | Utility Room | 16.2.. x 11.10. | ||
| Main Level | Living Room | 19.11.. x 11.9. | ||
| Main Level | Dining Nook | 10.1.. x 11.9. | ||
| Main Level | Kitchen | 14.5.. x 11.9. | ||
| Main Level | Family Room | 14.1.. x 11.10. | ||
| Main Level | Dining Room | 14.4.. x 11.10. | ||
| Main Level | Mud Room | Storage | ||
| Main Level | Laundry Room | 7.9.. x 7.1. | ||
| Main Level | Bath (# Pieces 1-6) | 2 PC |
https://www.realtor.ca/real-estate/27110735/52-nightingale-drive-halifax-halifax







