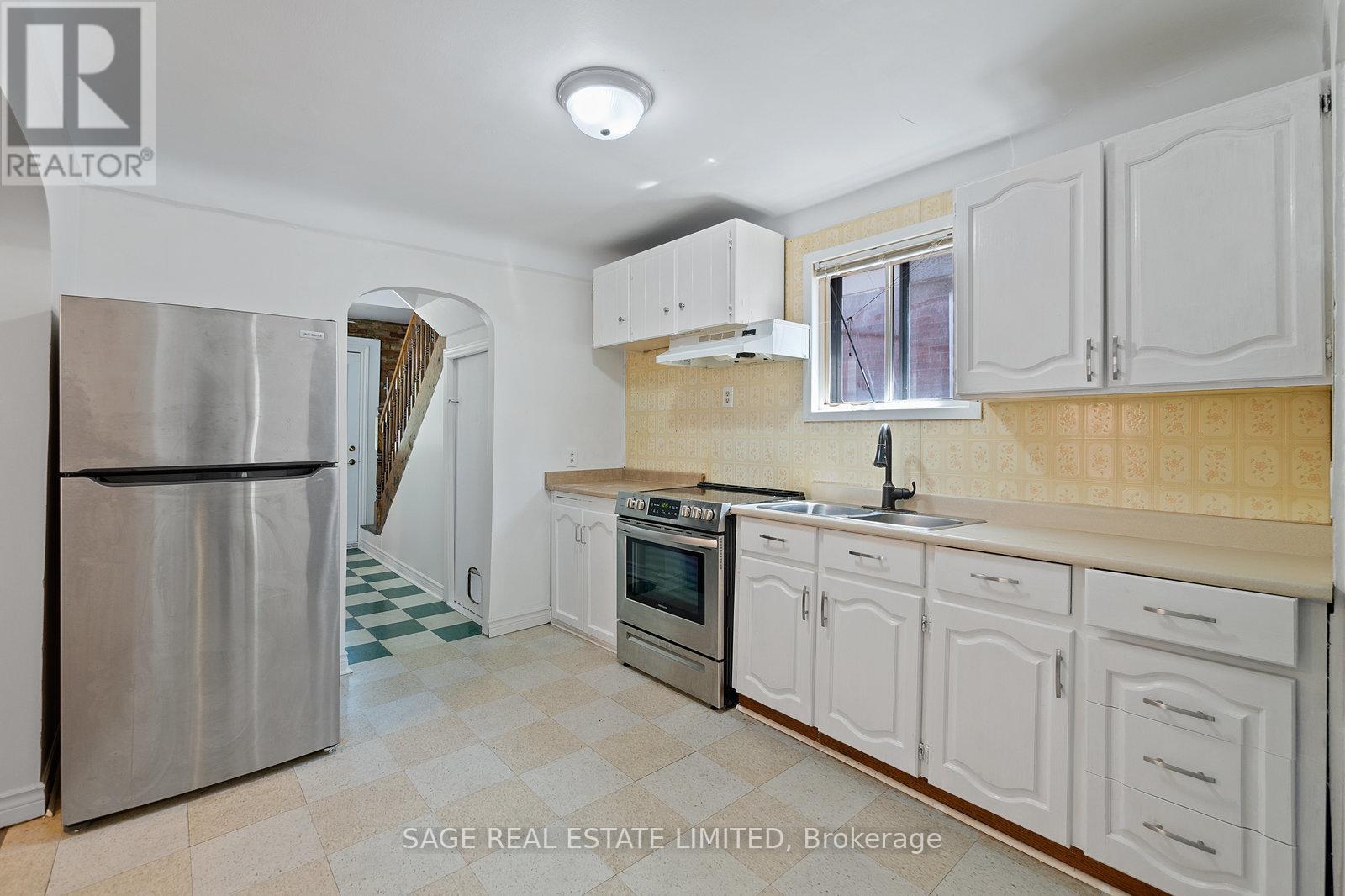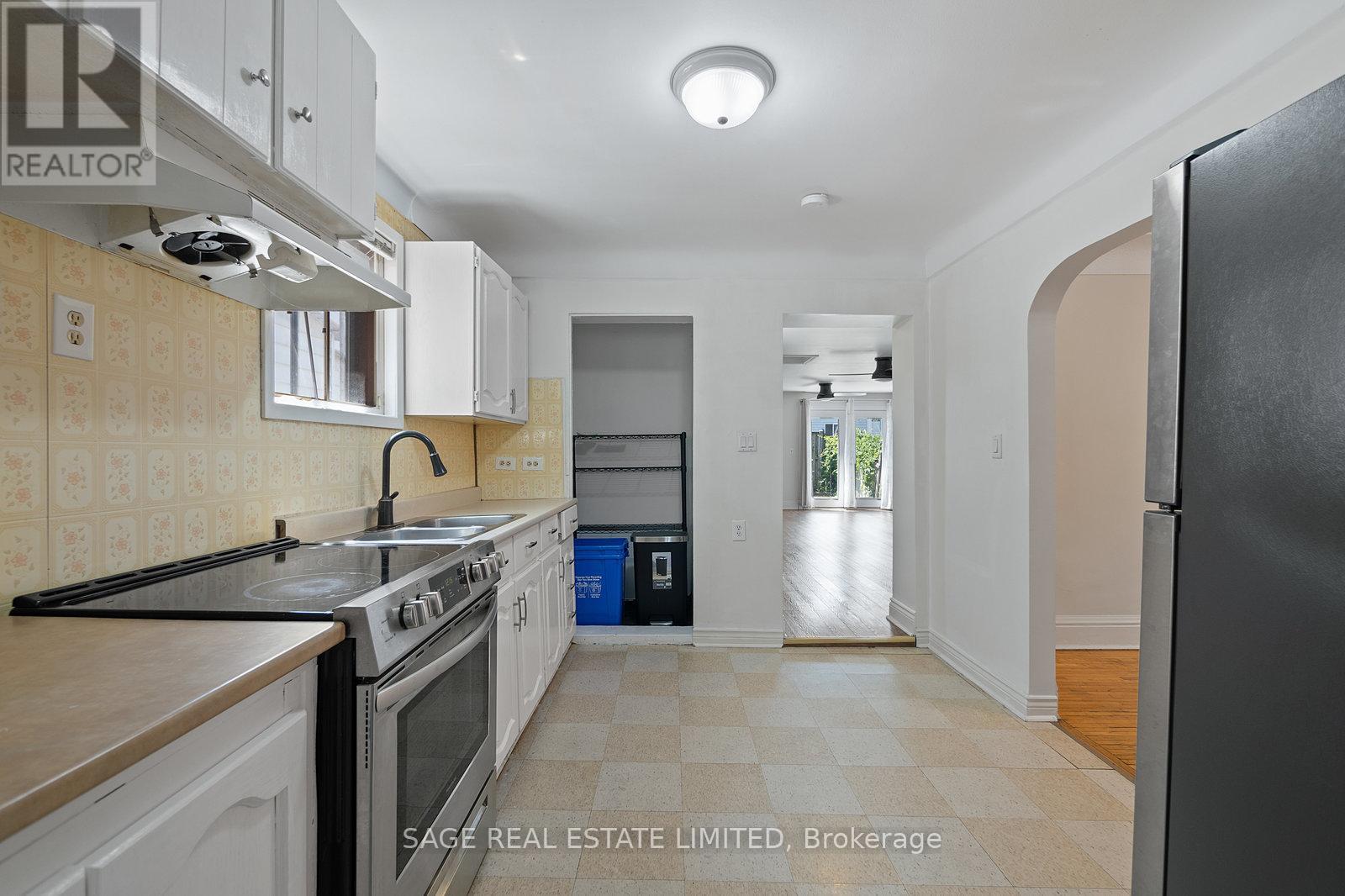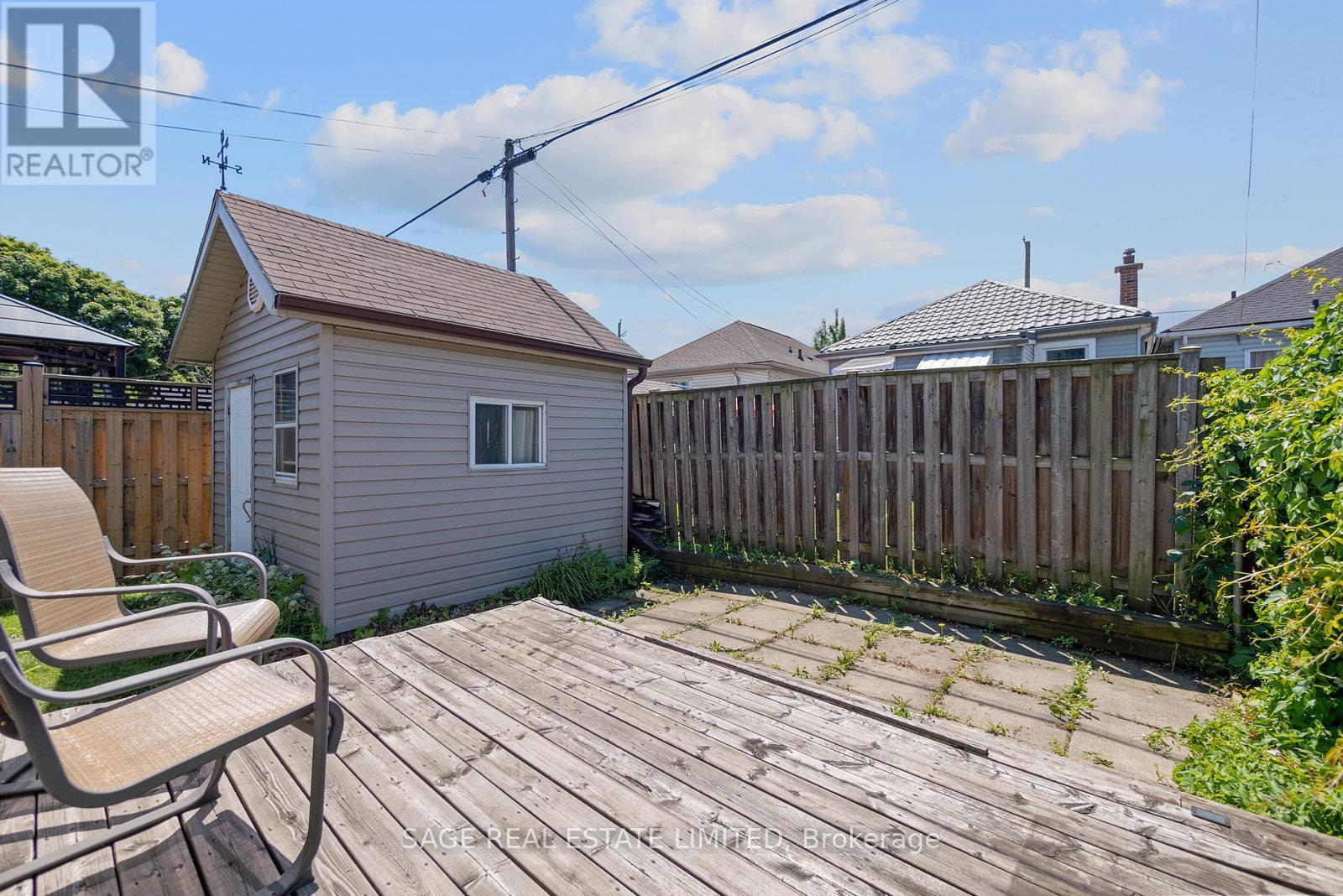2 Bedroom
2 Bathroom
Forced Air
$479,000
Welcome to Crown Point North! This charming 1920s detached home offers an excellent opportunity for first-time homebuyers and investors alike. The oversized front porch and generous room sizes make this sun-filled home perfect for entertaining. Freshly painted in 2024, the large living room features a walkout to a spacious deck and fully fenced yard, complete with a shed ideal for outdoor activities and relaxation. The home includes a separate dining room and family room, an eat-in kitchen with a pantry, and ample storage solutions with spacious closets in each bedroom and an additional storage closet in the upper hallway. There are two full bathrooms, one on each floor, with the primary bathroom beautifully updated and featuring a luxurious soaker tub. Convenience is key with nearby access to Hayward Park, boasting a newly installed play structure (2022), and The Centre on Barton, which offers a variety of retail options including Walmart, Metro, and Canadian Tire. A short 6-minute drive to the QEW ensures seamless transportation connections, while proximity to dining establishments, Tim Hortons Field, and the Bernie Morelli Community Centre further enhances the appeal of this fantastic location. **** EXTRAS **** Freshly Painted 2024, Roof Approx. 8yrs, 200 Amp, basement waterproofed /sump pump (2019), many windows updated. The side entrance was sealed off, can be easily opened up again (listed on Geowarehouse as legal Duplex) (id:12178)
Property Details
|
MLS® Number
|
X8454188 |
|
Property Type
|
Single Family |
|
Community Name
|
Crown Point |
|
Amenities Near By
|
Park, Place Of Worship, Public Transit, Schools |
|
Community Features
|
Community Centre |
|
Features
|
Sump Pump |
|
Parking Space Total
|
2 |
|
Structure
|
Porch, Deck |
Building
|
Bathroom Total
|
2 |
|
Bedrooms Above Ground
|
1 |
|
Bedrooms Below Ground
|
1 |
|
Bedrooms Total
|
2 |
|
Appliances
|
Dryer, Refrigerator, Stove, Washer, Window Coverings |
|
Basement Development
|
Unfinished |
|
Basement Type
|
Full (unfinished) |
|
Construction Style Attachment
|
Detached |
|
Exterior Finish
|
Brick, Vinyl Siding |
|
Foundation Type
|
Unknown |
|
Heating Fuel
|
Natural Gas |
|
Heating Type
|
Forced Air |
|
Stories Total
|
2 |
|
Type
|
House |
|
Utility Water
|
Municipal Water |
Land
|
Acreage
|
No |
|
Land Amenities
|
Park, Place Of Worship, Public Transit, Schools |
|
Sewer
|
Sanitary Sewer |
|
Size Irregular
|
29.99 X 80 Ft |
|
Size Total Text
|
29.99 X 80 Ft|under 1/2 Acre |
Rooms
| Level |
Type |
Length |
Width |
Dimensions |
|
Basement |
Utility Room |
8.83 m |
3.5 m |
8.83 m x 3.5 m |
|
Main Level |
Foyer |
3.35 m |
0.97 m |
3.35 m x 0.97 m |
|
Main Level |
Family Room |
3.76 m |
2.87 m |
3.76 m x 2.87 m |
|
Main Level |
Kitchen |
3.4 m |
2.87 m |
3.4 m x 2.87 m |
|
Main Level |
Dining Room |
3.4 m |
3.25 m |
3.4 m x 3.25 m |
|
Main Level |
Family Room |
7.25 m |
4.11 m |
7.25 m x 4.11 m |
|
Main Level |
Bathroom |
|
|
Measurements not available |
|
Upper Level |
Bathroom |
3.28 m |
1 m |
3.28 m x 1 m |
|
Upper Level |
Office |
4.57 m |
2.82 m |
4.57 m x 2.82 m |
|
Upper Level |
Primary Bedroom |
4.95 m |
3.53 m |
4.95 m x 3.53 m |
Utilities
|
Cable
|
Available |
|
Sewer
|
Installed |
https://www.realtor.ca/real-estate/27059667/52-dalkeith-avenue-hamilton-crown-point


























