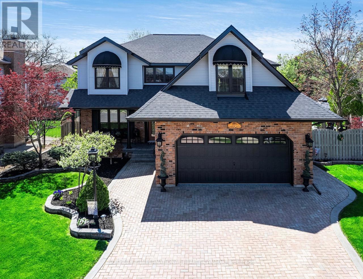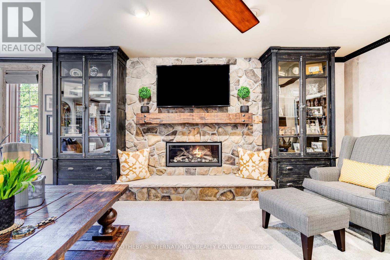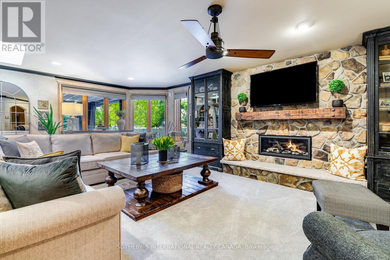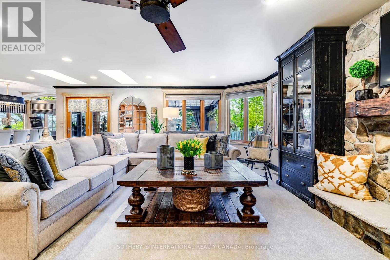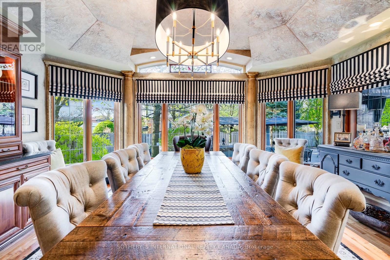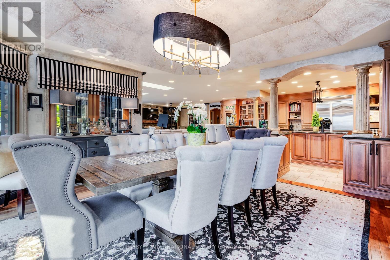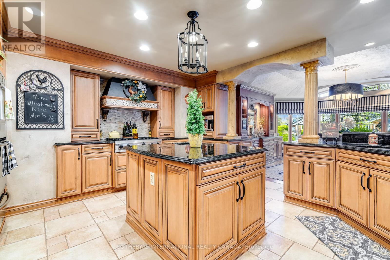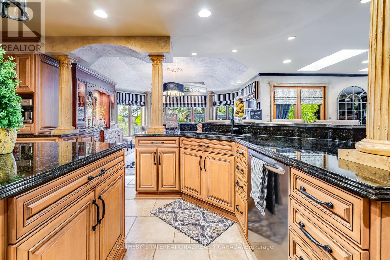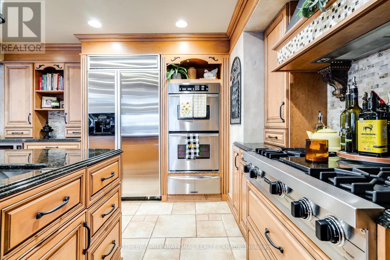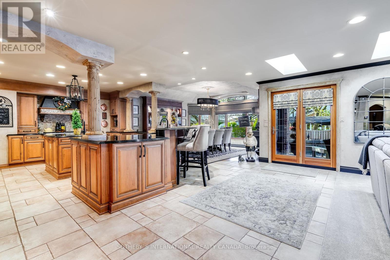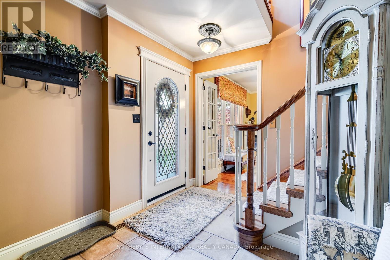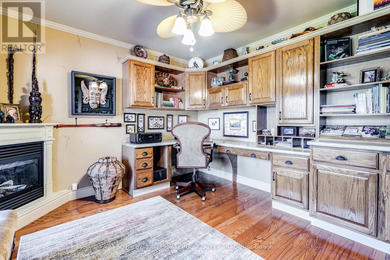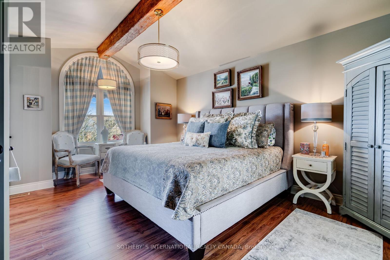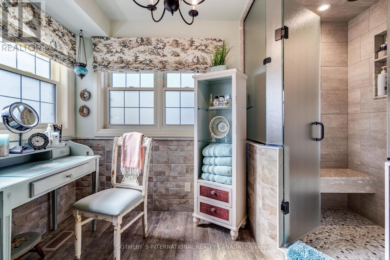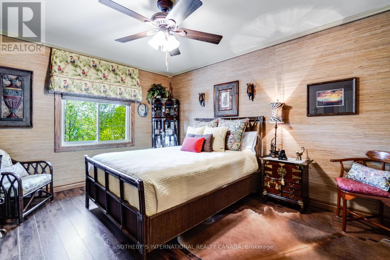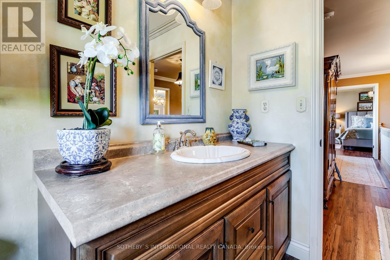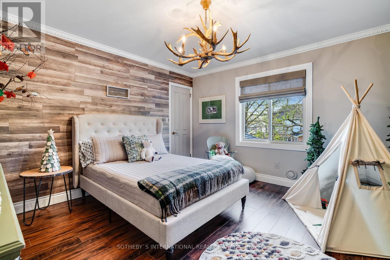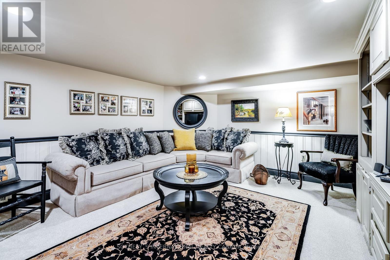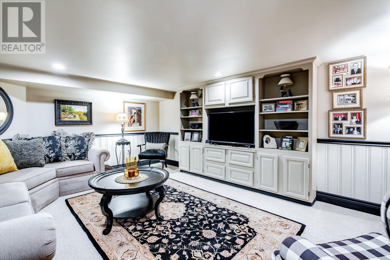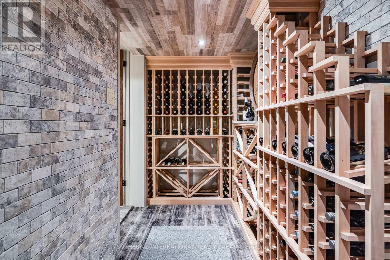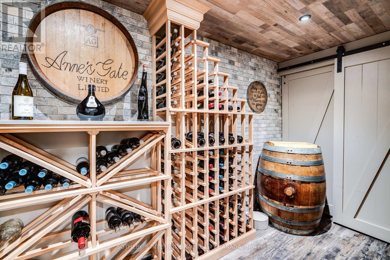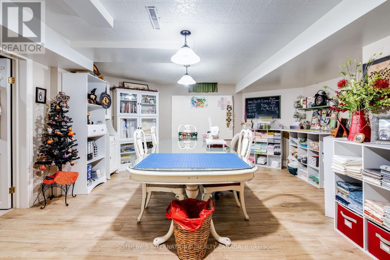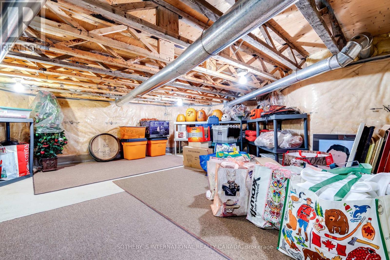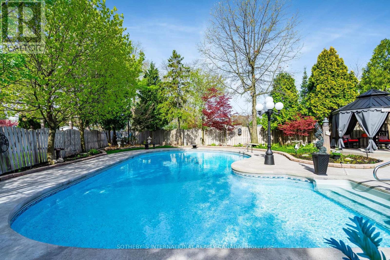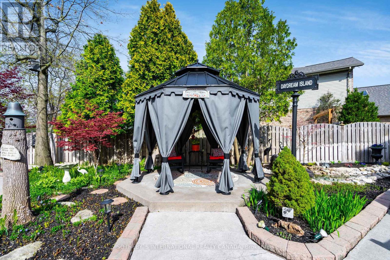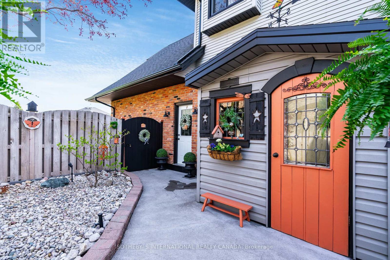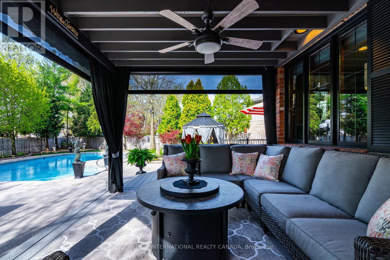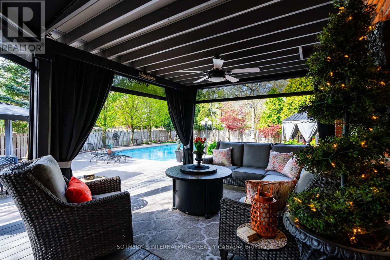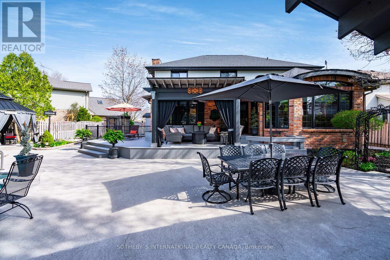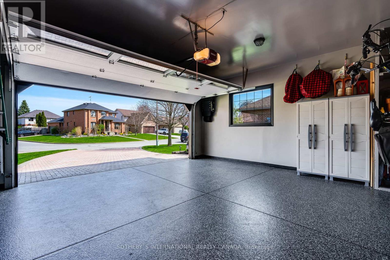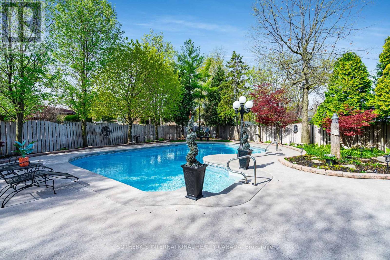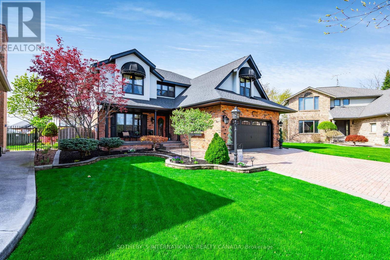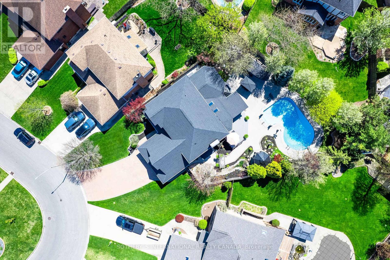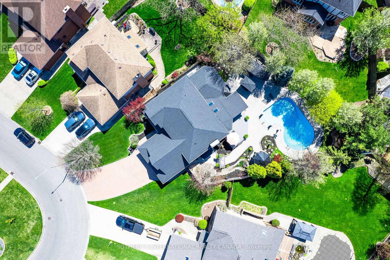5 Bedroom
3 Bathroom
Fireplace
Inground Pool
Central Air Conditioning
Forced Air
$1,299,900
Where memories are made! Totally move in ready, custom built Executive home, completely renovated and upgraded inside and out, including 800 square foot open concept addition, to ensure effortless pool parties, graduations, family reunions and growing family dinners. Love a party? This is your spot! No house quite like this one in the area. The large open concept 800 Sqft addition is full of custom touches. A gourmet kitchen with double ovens, Viking range, built-in cabinetry, sub-zero wine fridges, open concept family room with custom stone fireplace and Arahaus cabinetry. The home office overlooks the front yard with a fireplace. Run downstairs to the finished basement and personal wine cellar! Fully finished basement, workshop, and lots of additional storage, and crawl space for your luggage, hobbies and holiday decorations. Single owner, this custom-built executive home with a resort-style oasis is perfect to make your family's memories last a lifetime. **** EXTRAS **** All appointments are agent to meet - 24 hours notice if possible. . (id:12178)
Open House
This property has open houses!
Starts at:
1:00 pm
Ends at:
3:00 pm
Property Details
|
MLS® Number
|
X8275740 |
|
Property Type
|
Single Family |
|
Amenities Near By
|
Park, Schools |
|
Features
|
Irregular Lot Size, Sump Pump |
|
Parking Space Total
|
8 |
|
Pool Type
|
Inground Pool |
Building
|
Bathroom Total
|
3 |
|
Bedrooms Above Ground
|
4 |
|
Bedrooms Below Ground
|
1 |
|
Bedrooms Total
|
5 |
|
Appliances
|
Central Vacuum, Oven - Built-in, Garage Door Opener Remote(s) |
|
Basement Development
|
Finished |
|
Basement Type
|
Crawl Space (finished) |
|
Construction Style Attachment
|
Detached |
|
Cooling Type
|
Central Air Conditioning |
|
Exterior Finish
|
Brick |
|
Fireplace Present
|
Yes |
|
Foundation Type
|
Concrete |
|
Heating Fuel
|
Natural Gas |
|
Heating Type
|
Forced Air |
|
Stories Total
|
2 |
|
Type
|
House |
|
Utility Water
|
Municipal Water |
Parking
Land
|
Acreage
|
No |
|
Land Amenities
|
Park, Schools |
|
Sewer
|
Sanitary Sewer |
|
Size Irregular
|
47 Ft ; Pie Shape Backyard Over 120 Feet Wide |
|
Size Total Text
|
47 Ft ; Pie Shape Backyard Over 120 Feet Wide |
Rooms
| Level |
Type |
Length |
Width |
Dimensions |
|
Second Level |
Bedroom 2 |
|
|
Measurements not available |
|
Second Level |
Bedroom 3 |
|
|
Measurements not available |
|
Second Level |
Bedroom 4 |
|
|
Measurements not available |
|
Second Level |
Primary Bedroom |
|
|
Measurements not available |
|
Lower Level |
Recreational, Games Room |
|
|
Measurements not available |
|
Lower Level |
Laundry Room |
|
|
Measurements not available |
|
Lower Level |
Bedroom |
|
|
Measurements not available |
|
Main Level |
Kitchen |
|
|
Measurements not available |
|
Main Level |
Family Room |
|
|
Measurements not available |
|
Main Level |
Dining Room |
|
|
Measurements not available |
|
Main Level |
Office |
|
|
Measurements not available |
|
Main Level |
Mud Room |
|
|
Measurements not available |
https://www.realtor.ca/real-estate/26809047/519-oak-park-drive-tecumseh

