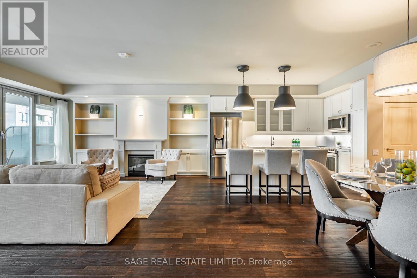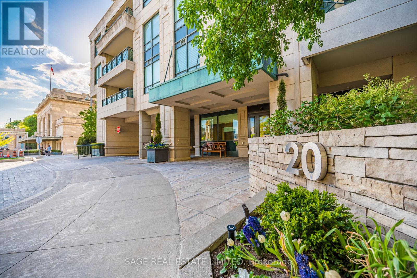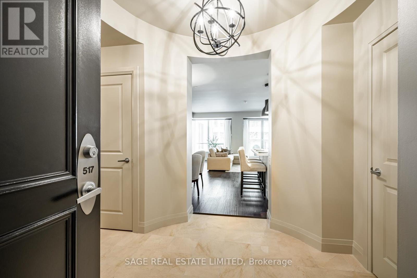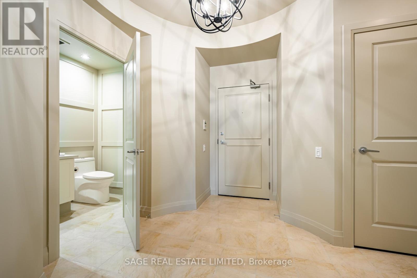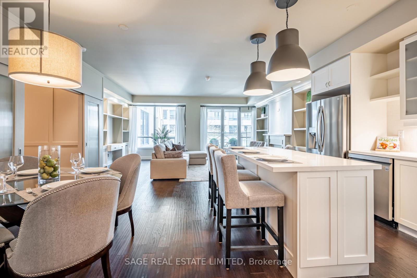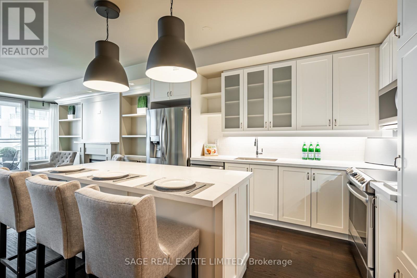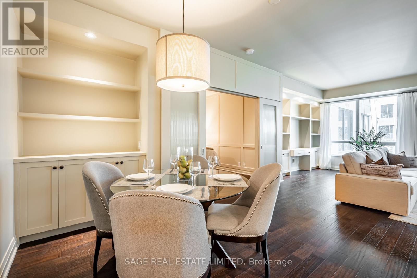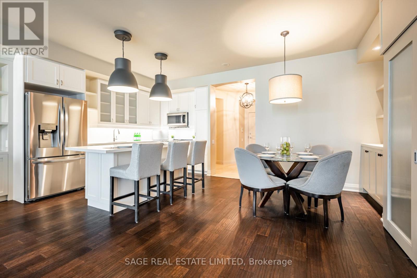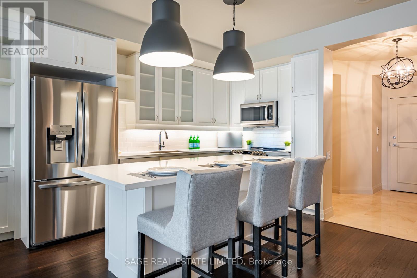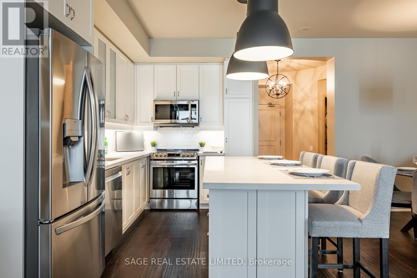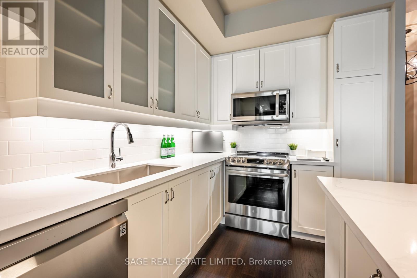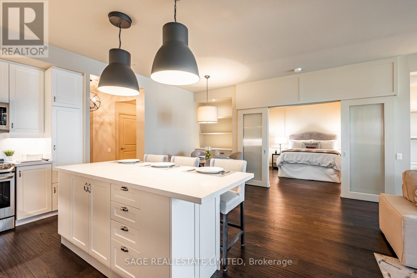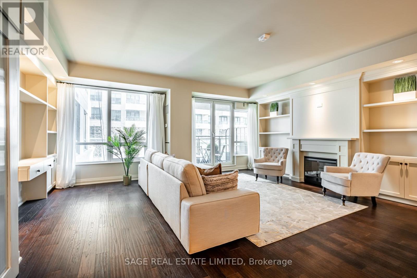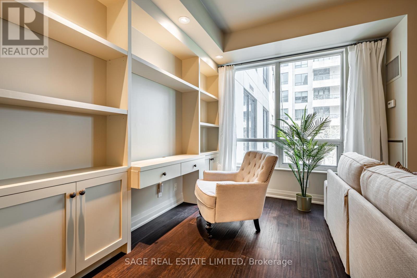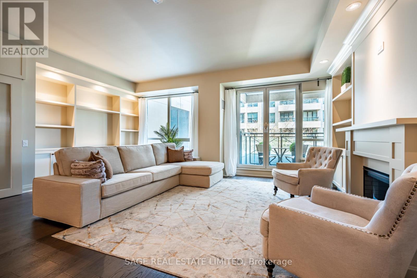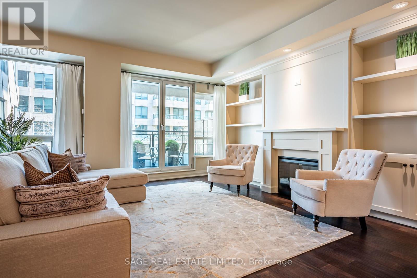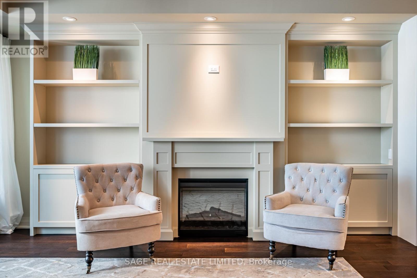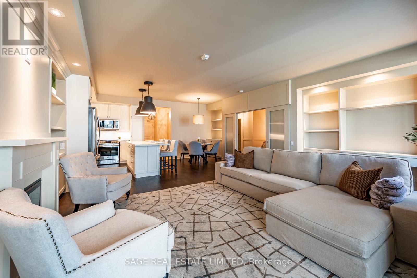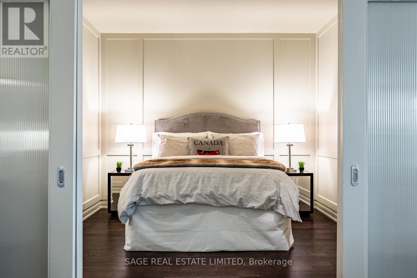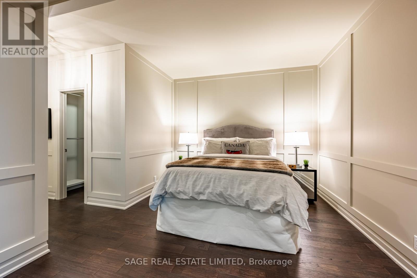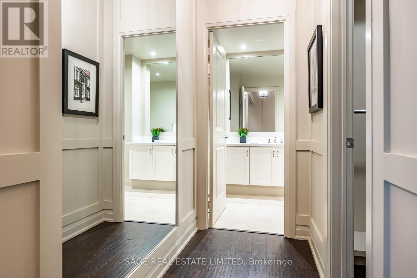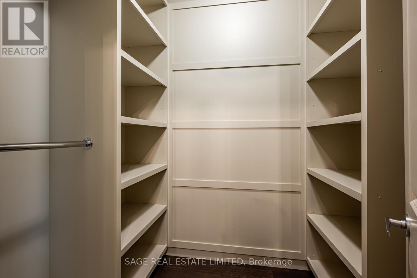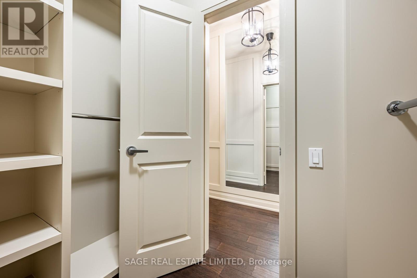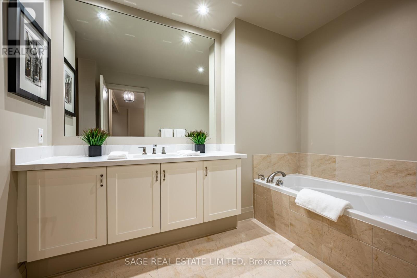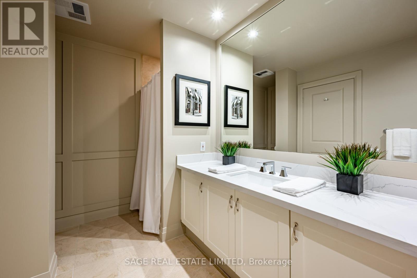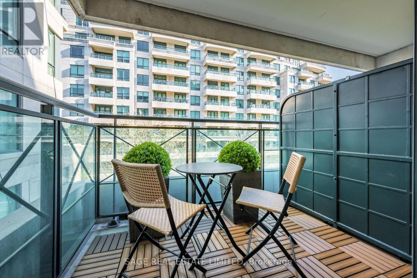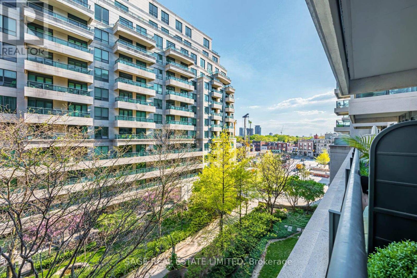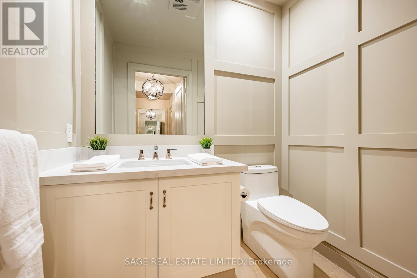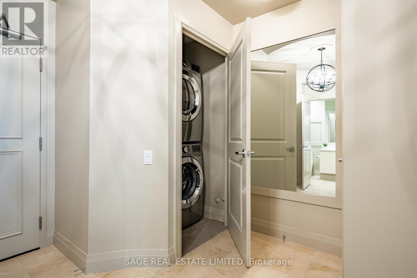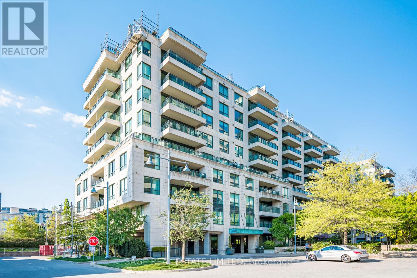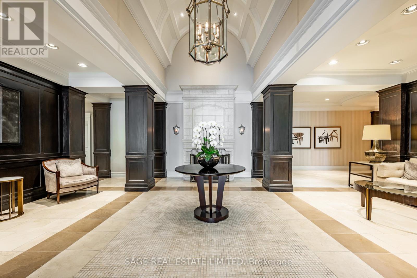1 Bedroom
2 Bathroom
Fireplace
Central Air Conditioning
Heat Pump
$1,368,000Maintenance,
$1,009.90 Monthly
Stunning Oversized One Bedroom Suite With Two Bedroom Potential. Relax By The Fireplace While Enjoying The Serene South-Facing Tree-Top View In This Wide & Spacious One Bedroom In The Heart Of Summerhill. This Suite Is The Perfect One-Bedroom, But The Size May Also Allow For Reconfiguring Into A Two Bedroom Or One Bedroom Plus Den/Nursery/Separate Office. Newly-Renovated, This Suite Features A Spacious Marble Entry Foyer, Warm Engineered Hardwood Throughout, All New Top-End LG Appl(Inc. Washer & Dryer), New Quartz Counters(Inc. Large Island W/Seating For 4) & Custom Cabinetry Throughout Including Built-In Office Bookshelves, Drybar & Dressing Room. Additional Features Include Custom Panelling Throughout, New Led Pot Lights, Smooth Ceiling & Custom Oversized Mirrors. Enjoy Spacious Living & Dining Areas, Eat-In Kitchen, Master Bedroom With Room For A King-Sized Bed, Dressing Room, Office Wall. **** EXTRAS **** All Elfs, Appliances. This Suite Is The Perfect One-Bedroom, But The Size May Also Allow For Reconfiguring Into A Two Bedroom Or One Bedroom Plus Den/Nursery/Separate Office. (id:12178)
Property Details
|
MLS® Number
|
C8178998 |
|
Property Type
|
Single Family |
|
Community Name
|
Rosedale-Moore Park |
|
Amenities Near By
|
Hospital, Park, Place Of Worship, Public Transit |
|
Features
|
Balcony |
|
Parking Space Total
|
1 |
Building
|
Bathroom Total
|
2 |
|
Bedrooms Above Ground
|
1 |
|
Bedrooms Total
|
1 |
|
Amenities
|
Storage - Locker, Car Wash, Security/concierge, Visitor Parking, Exercise Centre, Recreation Centre |
|
Cooling Type
|
Central Air Conditioning |
|
Fireplace Present
|
Yes |
|
Heating Fuel
|
Natural Gas |
|
Heating Type
|
Heat Pump |
|
Type
|
Apartment |
Parking
Land
|
Acreage
|
No |
|
Land Amenities
|
Hospital, Park, Place Of Worship, Public Transit |
Rooms
| Level |
Type |
Length |
Width |
Dimensions |
|
Ground Level |
Foyer |
2.44 m |
2.44 m |
2.44 m x 2.44 m |
|
Ground Level |
Kitchen |
6.1 m |
4.72 m |
6.1 m x 4.72 m |
|
Ground Level |
Dining Room |
3.12 m |
2.89 m |
3.12 m x 2.89 m |
|
Ground Level |
Living Room |
6.1 m |
4.72 m |
6.1 m x 4.72 m |
|
Ground Level |
Primary Bedroom |
3.71 m |
3.01 m |
3.71 m x 3.01 m |
|
Ground Level |
Office |
|
|
Measurements not available |
https://www.realtor.ca/real-estate/26678435/517-20-scrivener-sq-toronto-rosedale-moore-park

