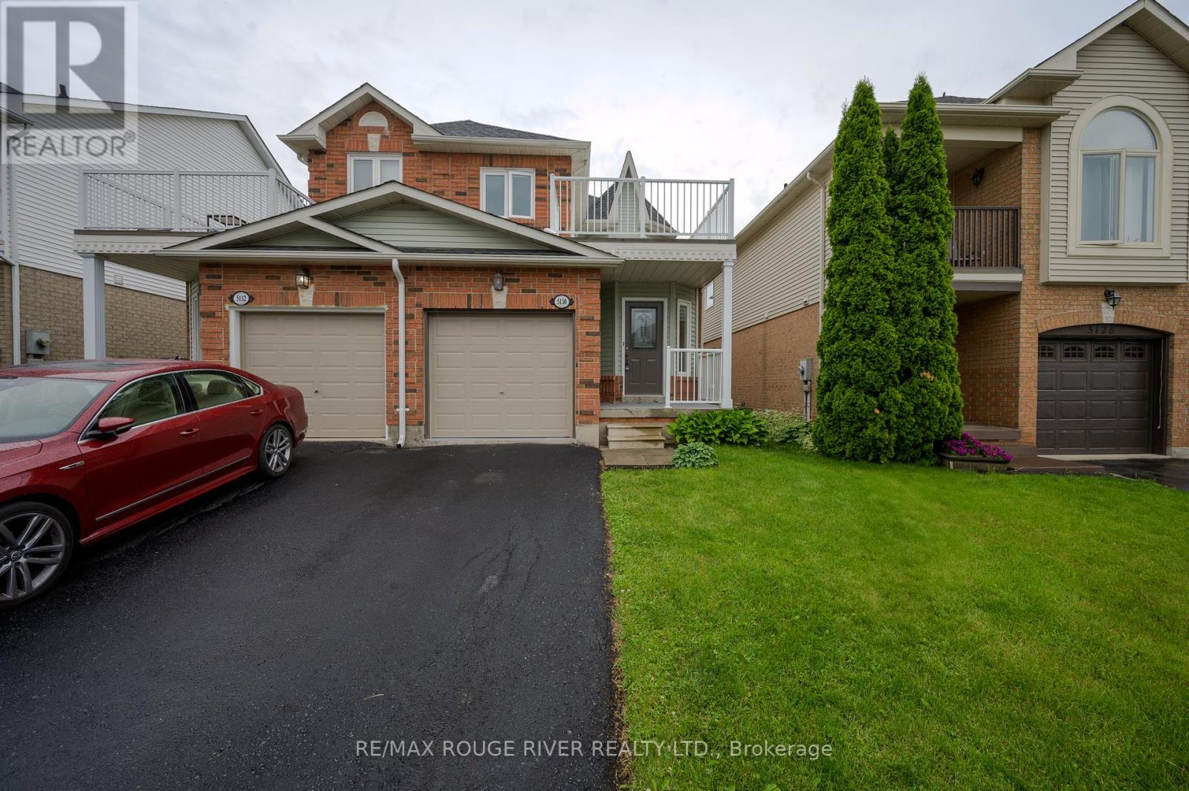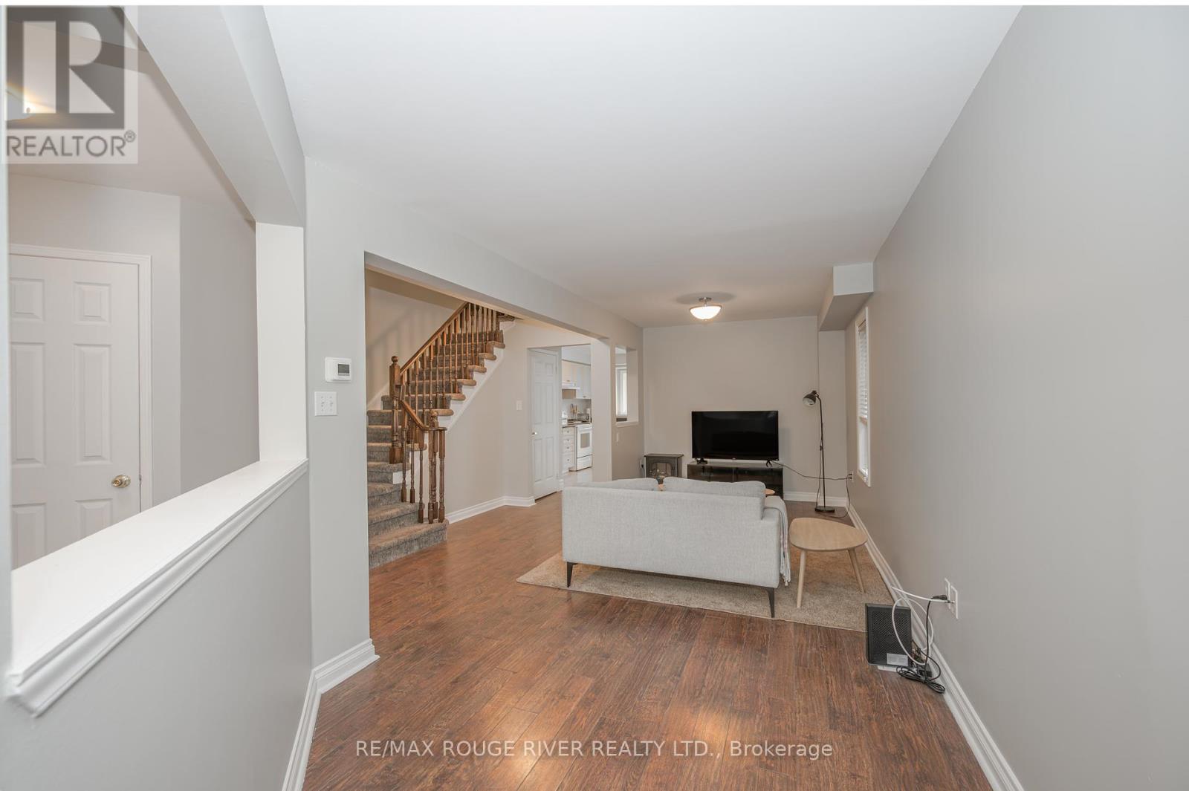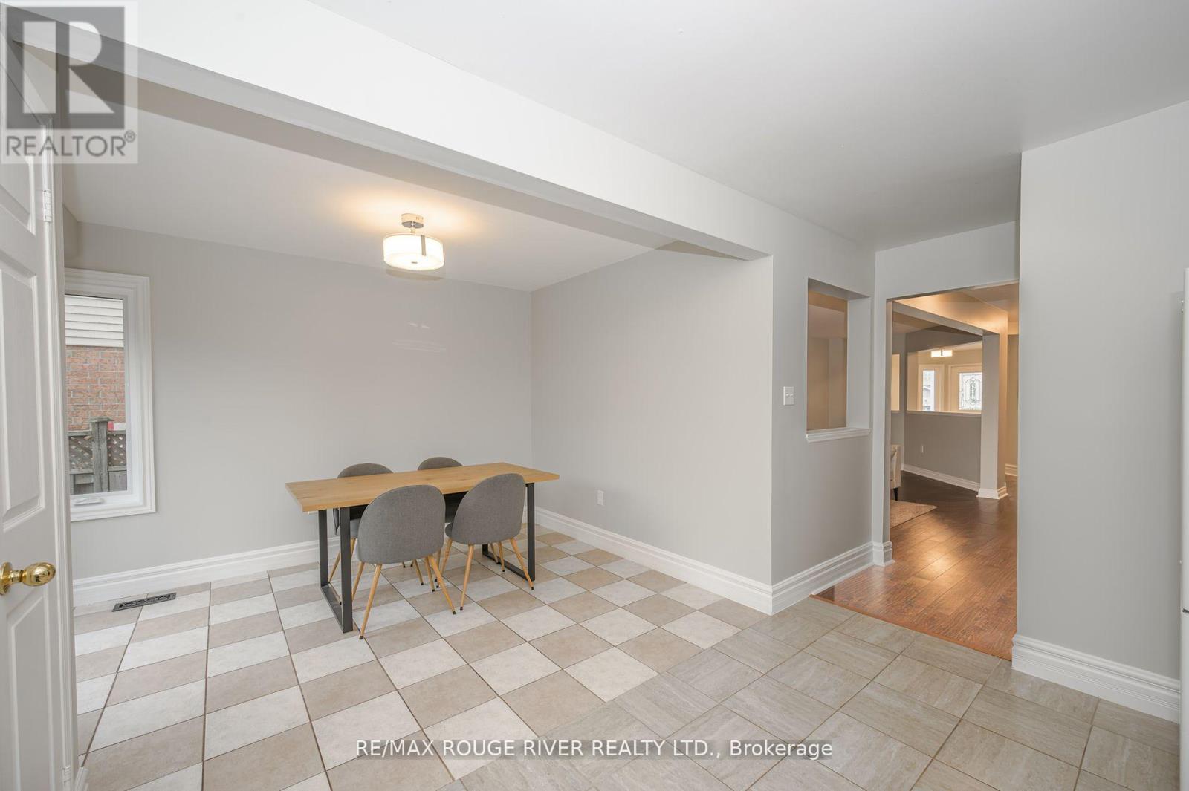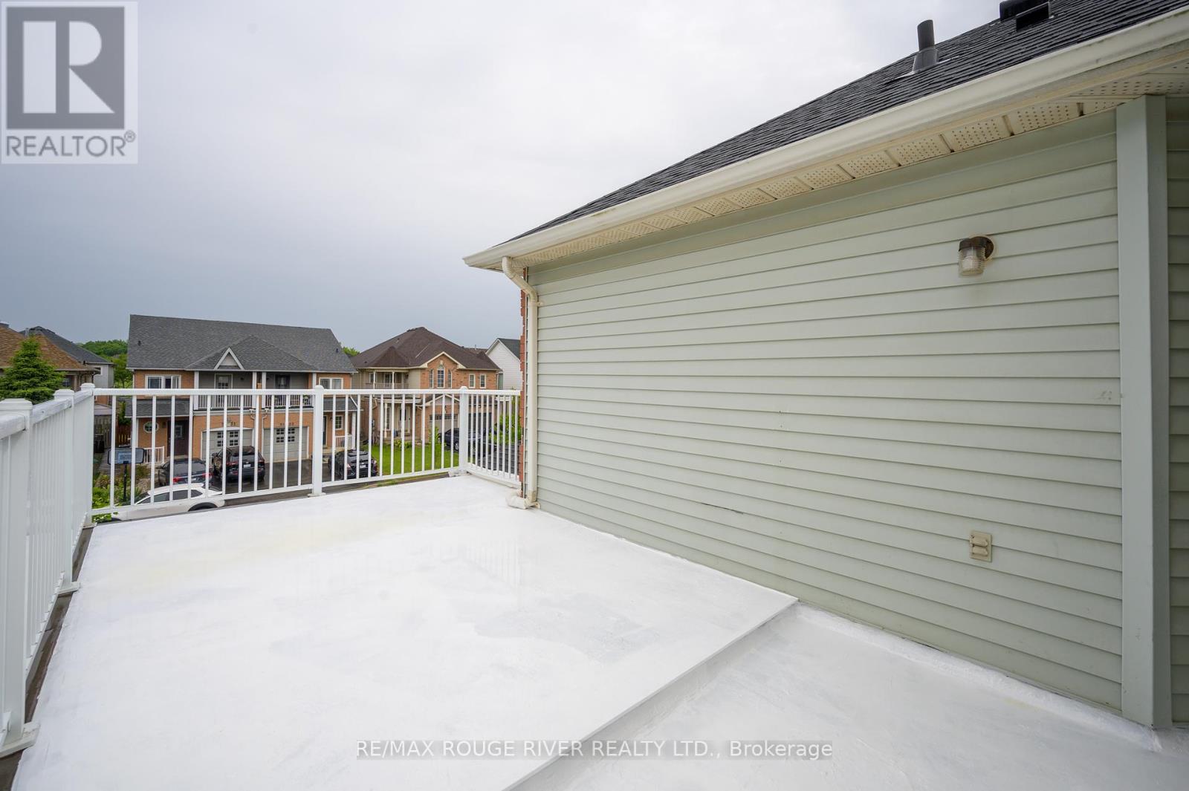3 Bedroom
3 Bathroom
Central Air Conditioning
Forced Air
$965,000
This fantastic freshly painted and spotlessly clean semi-detached freehold home in excellent location is waiting for a new family to call it home! A cozy covered porch welcomes you to a large foyer and open concept main living area. The HUGE kitchen/breakfast area is perfect for the growing family and parties and walks out to fenced yard. Second floor boasts a big bright Primary retreat with walk in closet, HUGE ensuite with soaker tub and seperate shower and a walkout to its private newly updated gigantic sundeck! Other bedrooms are also a great size for the growing family. Basement is finished with the exception of ceiling and contains a family room with faux fireplace, a private office with built-in desk and shelving, laundry, storage AND a cantina. Nothing to do here but unpack! Photos coming soon *bsmt measurements are approximate* **** EXTRAS **** Furnace '11,c-air approx '19,shingles '16, sundeck update '24 (id:12178)
Property Details
|
MLS® Number
|
W8415828 |
|
Property Type
|
Single Family |
|
Community Name
|
Uptown |
|
Amenities Near By
|
Public Transit, Park |
|
Community Features
|
School Bus |
|
Features
|
Sump Pump |
|
Parking Space Total
|
2 |
Building
|
Bathroom Total
|
3 |
|
Bedrooms Above Ground
|
3 |
|
Bedrooms Total
|
3 |
|
Appliances
|
Dryer, Refrigerator, Stove, Window Coverings |
|
Basement Development
|
Partially Finished |
|
Basement Type
|
N/a (partially Finished) |
|
Construction Style Attachment
|
Semi-detached |
|
Cooling Type
|
Central Air Conditioning |
|
Exterior Finish
|
Brick, Vinyl Siding |
|
Foundation Type
|
Poured Concrete |
|
Heating Fuel
|
Natural Gas |
|
Heating Type
|
Forced Air |
|
Stories Total
|
2 |
|
Type
|
House |
|
Utility Water
|
Municipal Water |
Parking
Land
|
Acreage
|
No |
|
Land Amenities
|
Public Transit, Park |
|
Sewer
|
Sanitary Sewer |
|
Size Irregular
|
22.07 X 100.07 Ft |
|
Size Total Text
|
22.07 X 100.07 Ft |
Rooms
| Level |
Type |
Length |
Width |
Dimensions |
|
Second Level |
Primary Bedroom |
4.61 m |
3.91 m |
4.61 m x 3.91 m |
|
Second Level |
Bedroom 2 |
4.4 m |
2.8 m |
4.4 m x 2.8 m |
|
Second Level |
Bedroom 3 |
3.3 m |
2.65 m |
3.3 m x 2.65 m |
|
Basement |
Utility Room |
3 m |
2.1 m |
3 m x 2.1 m |
|
Basement |
Cold Room |
2.4 m |
1.2 m |
2.4 m x 1.2 m |
|
Basement |
Family Room |
6 m |
3.35 m |
6 m x 3.35 m |
|
Basement |
Office |
3.3 m |
3.2 m |
3.3 m x 3.2 m |
|
Main Level |
Foyer |
4.4 m |
2.2 m |
4.4 m x 2.2 m |
|
Main Level |
Living Room |
6.8 m |
4.2 m |
6.8 m x 4.2 m |
|
Main Level |
Dining Room |
6.8 m |
4.2 m |
6.8 m x 4.2 m |
|
Main Level |
Kitchen |
5.5 m |
2.5 m |
5.5 m x 2.5 m |
|
Main Level |
Eating Area |
3.62 m |
2.71 m |
3.62 m x 2.71 m |
https://www.realtor.ca/real-estate/27008550/5130-porter-street-burlington-uptown
































