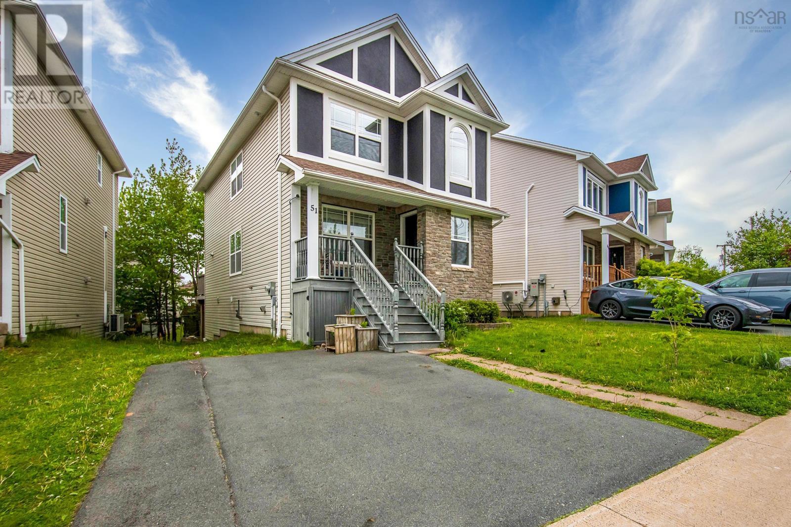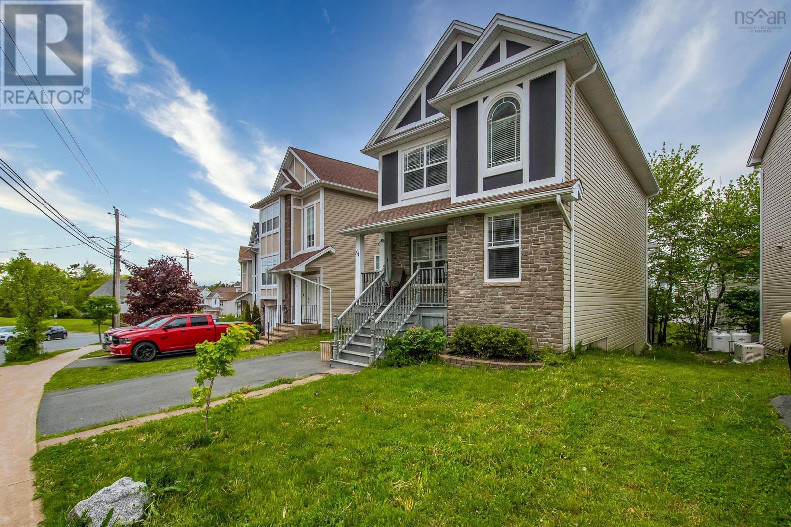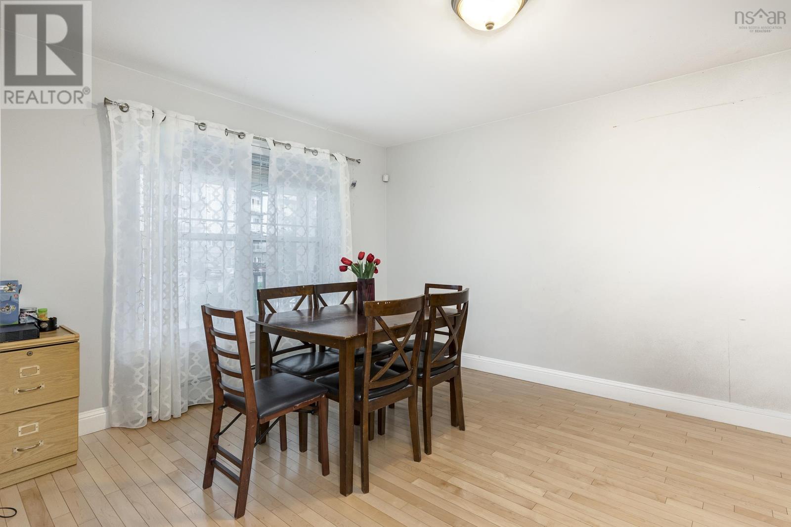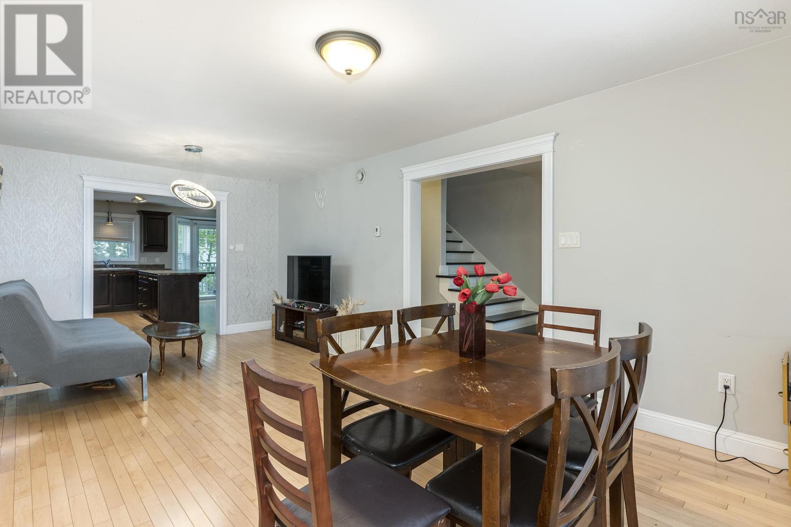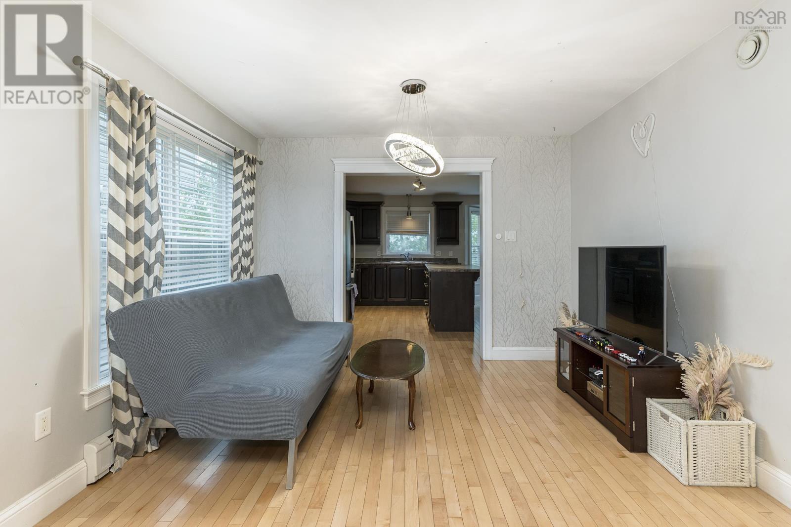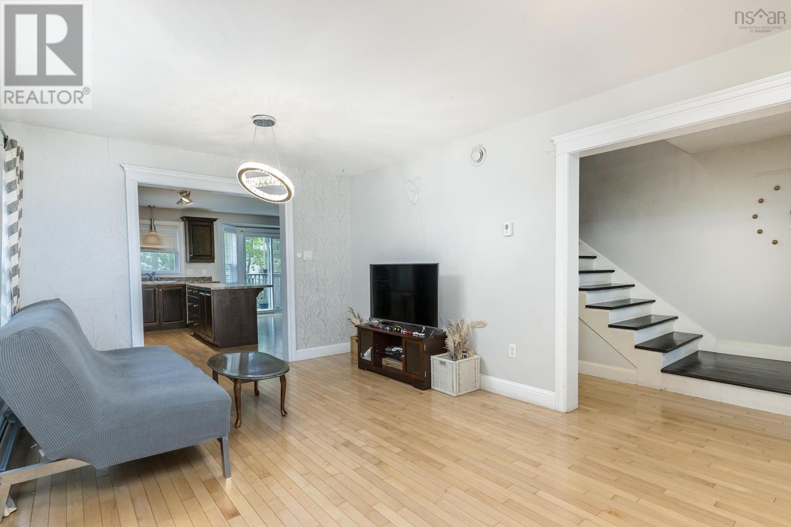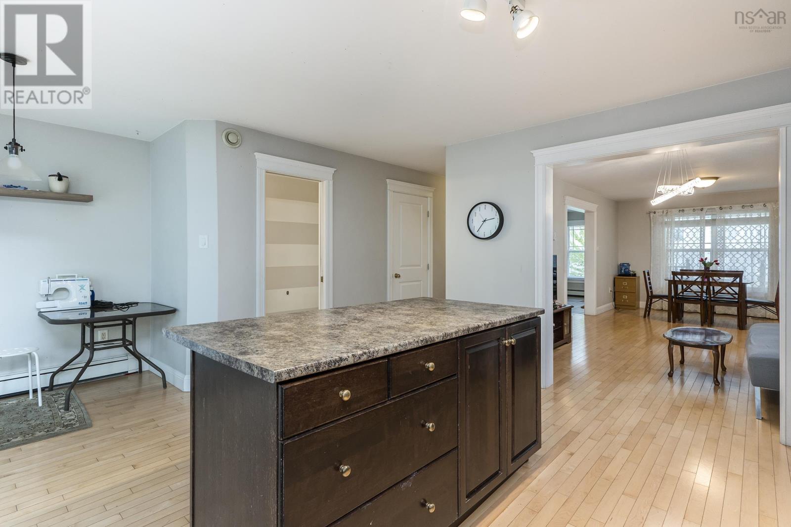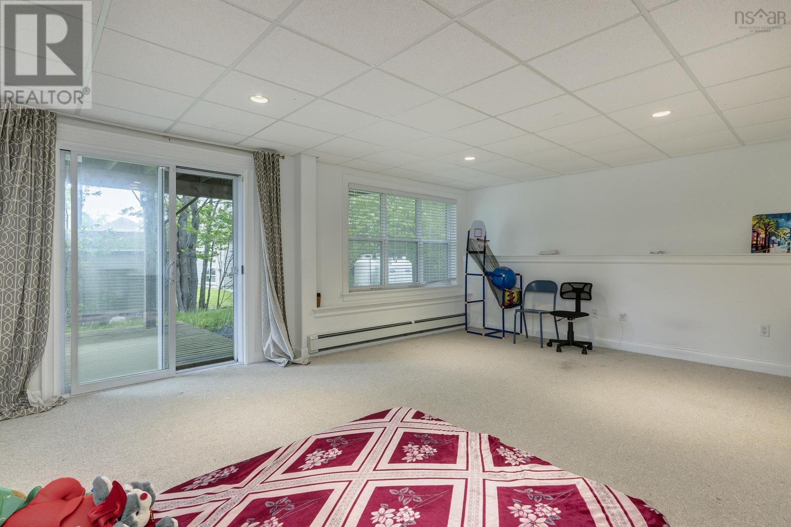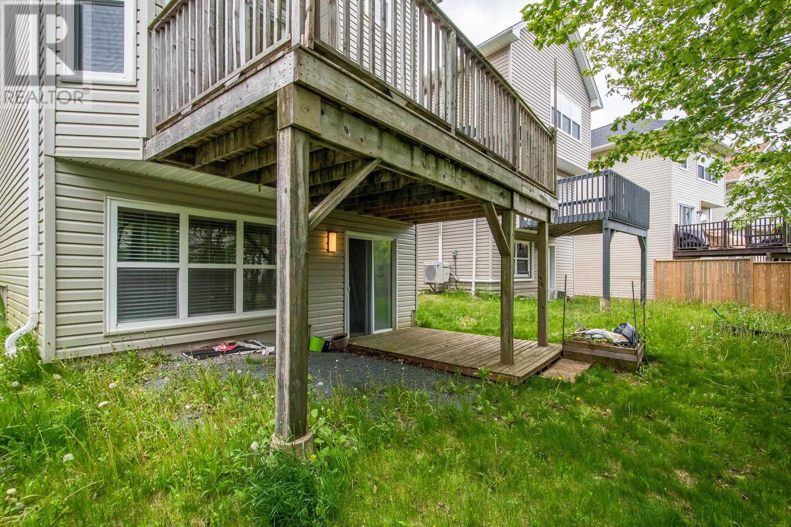3 Bedroom
3 Bathroom
Landscaped
$629,900
Well maintained and move-in ready best describes this three bedroom beauty in Stoneridge subdivision. You will not want to miss this fantastic opportunity to just move-in and enjoy. The home boasts three nice sized bedrooms, second floor laundry, an upgraded ensuite in the principle bedroom, an abundance of natural light throughout, a finished basement with great family space and plenty of contained storage. The rear deck has been expanded to ensure plenty of space to enjoy the outdoors with friends. I can't say enough about this floor plan and think you'll agree! Just a few minutes to Tim Hortons and gym. This home is close to the hiking trails of Long Lake, minutes to Halifax Shopping Centre and less than 10 minutes to downtown. Call today for a private viewing. (id:12178)
Property Details
|
MLS® Number
|
202412779 |
|
Property Type
|
Single Family |
|
Community Name
|
Halifax |
|
Amenities Near By
|
Park, Playground, Public Transit |
|
Community Features
|
School Bus |
|
Features
|
Level |
Building
|
Bathroom Total
|
3 |
|
Bedrooms Above Ground
|
3 |
|
Bedrooms Total
|
3 |
|
Age
|
15 Years |
|
Appliances
|
Stove, Dishwasher, Dryer, Washer, Microwave |
|
Construction Style Attachment
|
Detached |
|
Exterior Finish
|
Aluminum Siding, Brick, Vinyl |
|
Flooring Type
|
Carpeted, Ceramic Tile, Hardwood, Laminate, Porcelain Tile |
|
Foundation Type
|
Poured Concrete |
|
Half Bath Total
|
1 |
|
Stories Total
|
2 |
|
Total Finished Area
|
2409 Sqft |
|
Type
|
House |
|
Utility Water
|
Municipal Water |
Land
|
Acreage
|
No |
|
Land Amenities
|
Park, Playground, Public Transit |
|
Landscape Features
|
Landscaped |
|
Sewer
|
Municipal Sewage System |
|
Size Irregular
|
0.0812 |
|
Size Total
|
0.0812 Ac |
|
Size Total Text
|
0.0812 Ac |
Rooms
| Level |
Type |
Length |
Width |
Dimensions |
|
Second Level |
Primary Bedroom |
|
|
14.10 x 12.7 |
|
Second Level |
Bath (# Pieces 1-6) |
|
|
(Ensuite) 8.11 x 6.10 |
|
Second Level |
Bedroom |
|
|
9.11 x 11.9 |
|
Second Level |
Bedroom |
|
|
10.1 x 11.9 |
|
Second Level |
Bath (# Pieces 1-6) |
|
|
8.11 x 7.4 |
|
Second Level |
Laundry Room |
|
|
N/A |
|
Basement |
Family Room |
|
|
(Rec Room) 14.8 x 17.10 |
|
Basement |
Storage |
|
|
8.10 x 6.10 |
|
Main Level |
Living Room |
|
|
21.4 x 11.1 |
|
Main Level |
Kitchen |
|
|
14.8 x 9.7 |
|
Main Level |
Dining Nook |
|
|
16.7 x 9.5 |
|
Main Level |
Bath (# Pieces 1-6) |
|
|
(Half Bath) 7.0 x 3.6 |
https://www.realtor.ca/real-estate/27000109/51-walter-havill-drive-halifax-halifax

