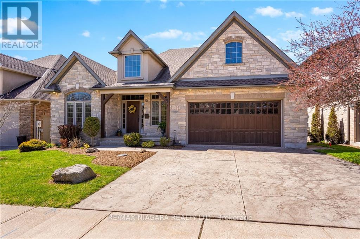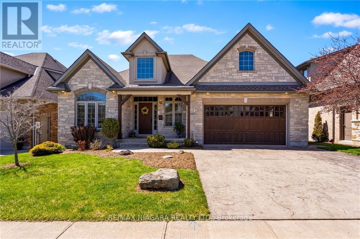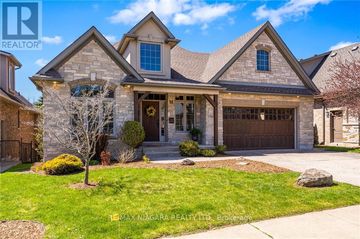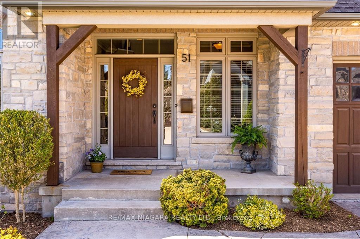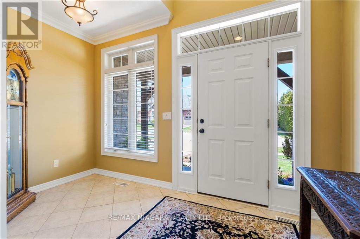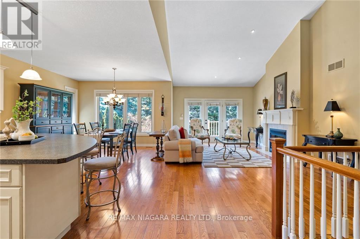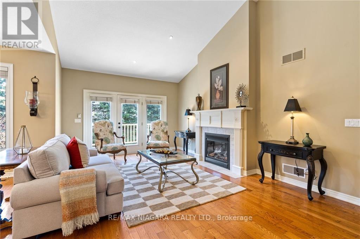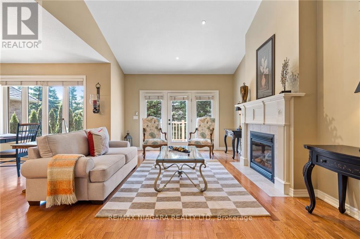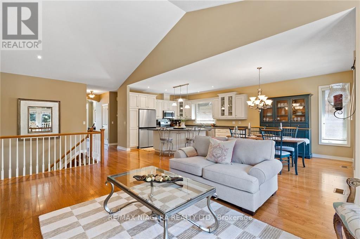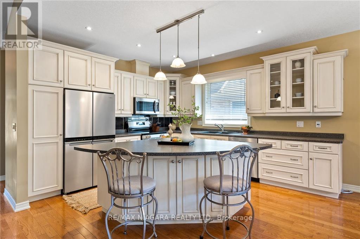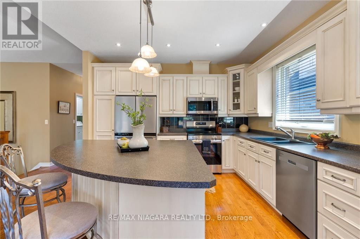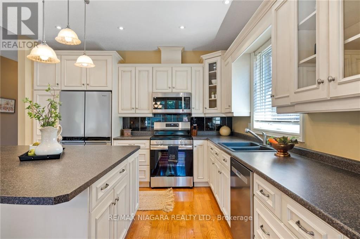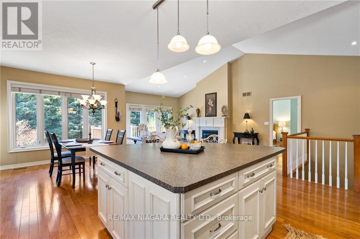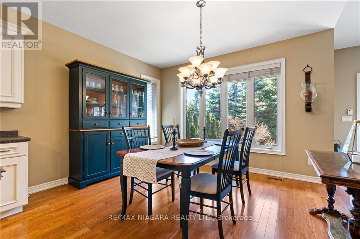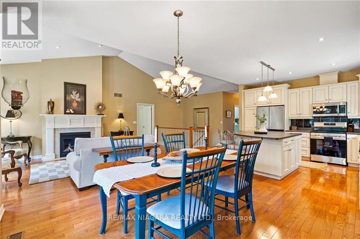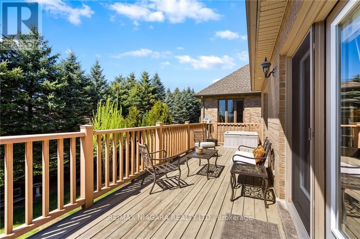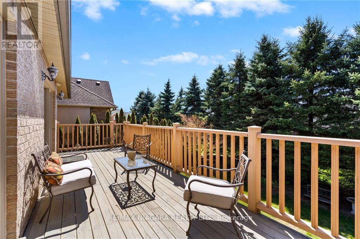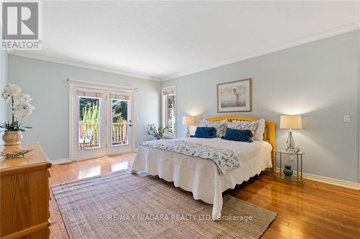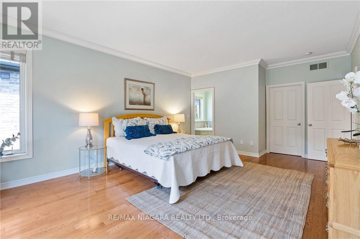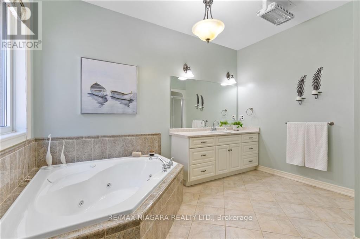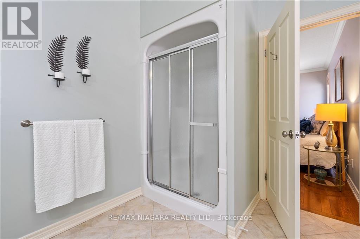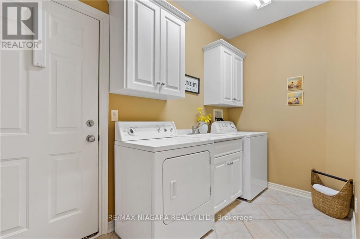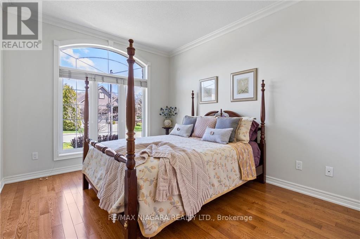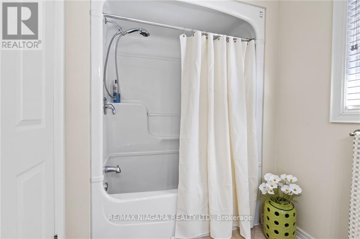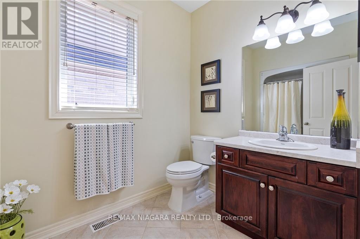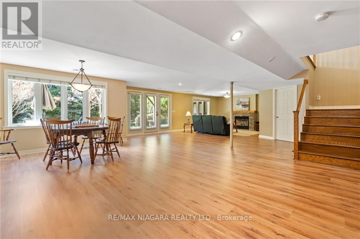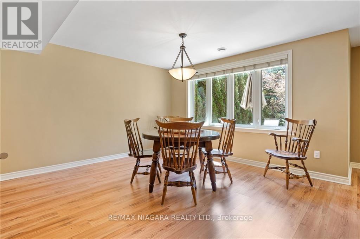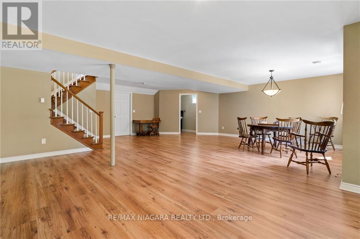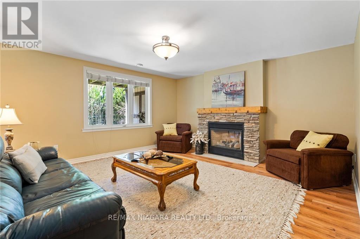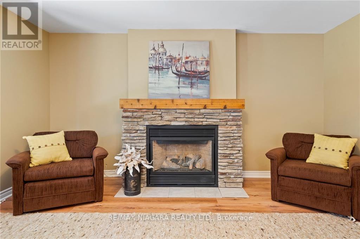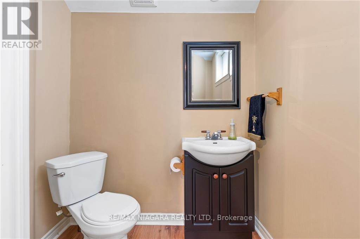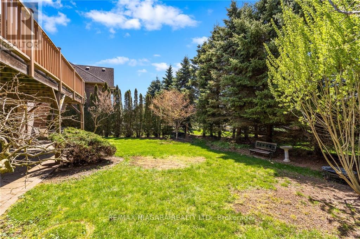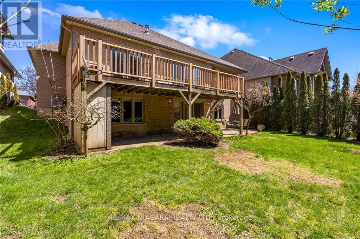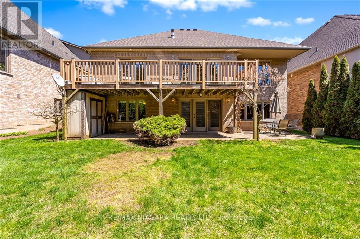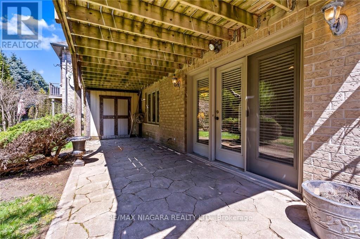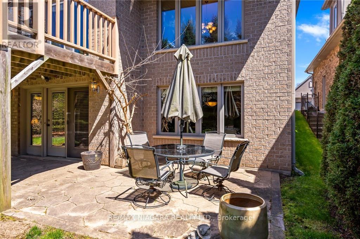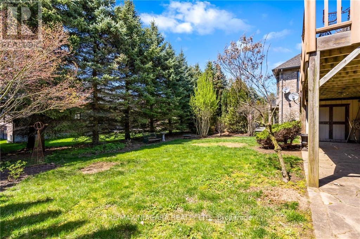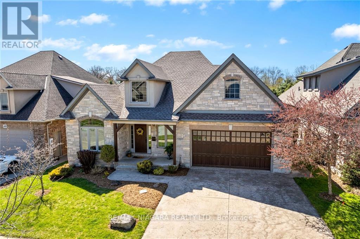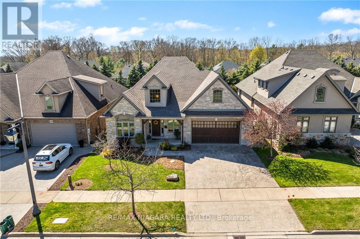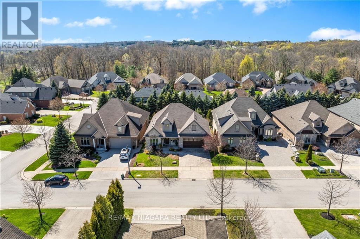2 Bedroom
2 Bathroom
Bungalow
Fireplace
Central Air Conditioning
Forced Air
$1,199,900
Welcome to 51 Timsdale, an exquisite custom-built Luchetta home nestled in the esteemed Timmsdale community of Fonthill. Upon entry, you're greeted by an inviting open-concept layout seamlessly integrating the living, dining, and kitchen areas, adorned with vaulted ceilings that amplify the sense of space and airiness. The living room features a cozy gas fireplace, perfect for creating a warm ambiance during cooler evenings, and provides a convenient walkout to the deck, extending the entertainment space outdoors.The primary bedroom is a tranquil retreat, generously appointed with ample space for relaxation. The accompanying walk-in closet offers abundant storage, while the opulent 5-piece ensuite bathroom provides a spa-like sanctuary for rejuvenation and pampering. Descend downstairs to discover a sprawling lower level, offering a vast expanse of flexible space to accommodate various lifestyle needs. With its own walkout and another gas fireplace, this area presents endless possibilities for recreation, entertainment, or relaxation. Outside, the property is enveloped by a serene and private backyard, adorned with mature trees that provide tranquility. This home epitomizes the epitome of luxury living in Fonthill's prestigious community, offering an unparalleled blend of sophistication, comfort, and timeless appeal. Don't miss the opportunity to make this exceptional residence your own. (id:12178)
Property Details
|
MLS® Number
|
X8291888 |
|
Property Type
|
Single Family |
|
Parking Space Total
|
6 |
Building
|
Bathroom Total
|
2 |
|
Bedrooms Above Ground
|
2 |
|
Bedrooms Total
|
2 |
|
Appliances
|
Dishwasher, Dryer, Microwave, Refrigerator, Stove, Washer |
|
Architectural Style
|
Bungalow |
|
Basement Type
|
Partial |
|
Construction Style Attachment
|
Detached |
|
Cooling Type
|
Central Air Conditioning |
|
Exterior Finish
|
Brick, Stone |
|
Fireplace Present
|
Yes |
|
Foundation Type
|
Poured Concrete |
|
Heating Fuel
|
Natural Gas |
|
Heating Type
|
Forced Air |
|
Stories Total
|
1 |
|
Type
|
House |
|
Utility Water
|
Municipal Water |
Parking
Land
|
Acreage
|
No |
|
Sewer
|
Sanitary Sewer |
|
Size Irregular
|
54.99 X 113.39 Ft |
|
Size Total Text
|
54.99 X 113.39 Ft |
Rooms
| Level |
Type |
Length |
Width |
Dimensions |
|
Basement |
Recreational, Games Room |
4.27 m |
32.56 m |
4.27 m x 32.56 m |
|
Basement |
Bathroom |
|
|
Measurements not available |
|
Main Level |
Kitchen |
3.2 m |
5.03 m |
3.2 m x 5.03 m |
|
Main Level |
Dining Room |
3.91 m |
3.2 m |
3.91 m x 3.2 m |
|
Main Level |
Great Room |
4.57 m |
6.25 m |
4.57 m x 6.25 m |
|
Main Level |
Bathroom |
|
|
Measurements not available |
|
Main Level |
Bedroom 2 |
3.17 m |
3.66 m |
3.17 m x 3.66 m |
|
Main Level |
Primary Bedroom |
4.27 m |
3.56 m |
4.27 m x 3.56 m |
|
Main Level |
Bathroom |
|
|
Measurements not available |
https://www.realtor.ca/real-estate/26826280/51-timmsdale-crescent-pelham

