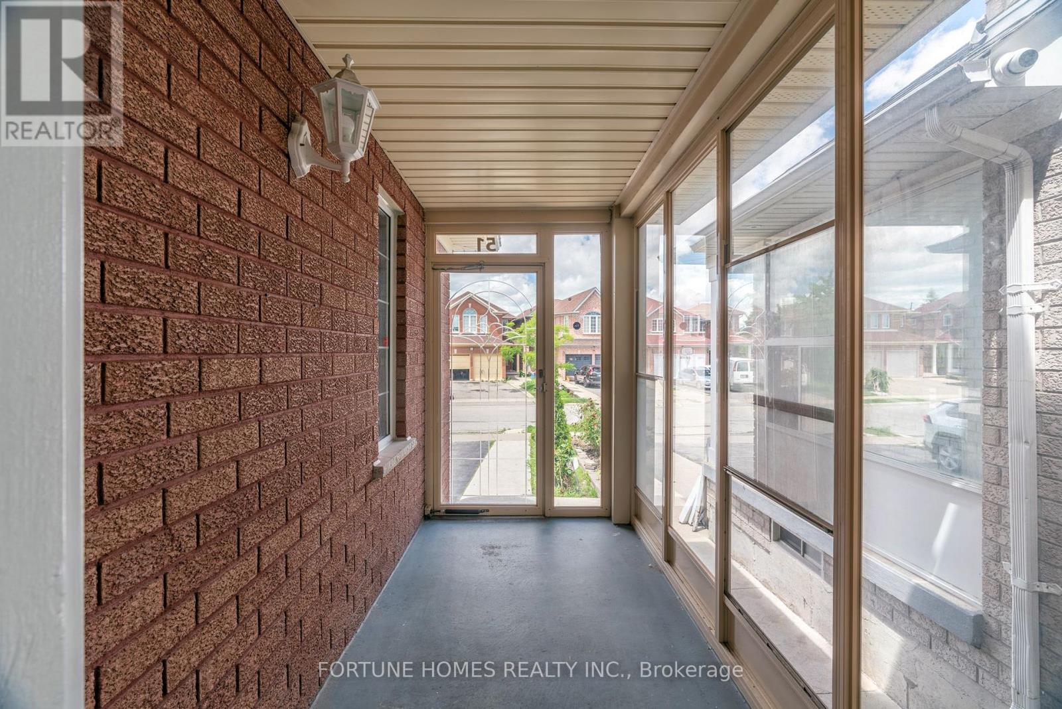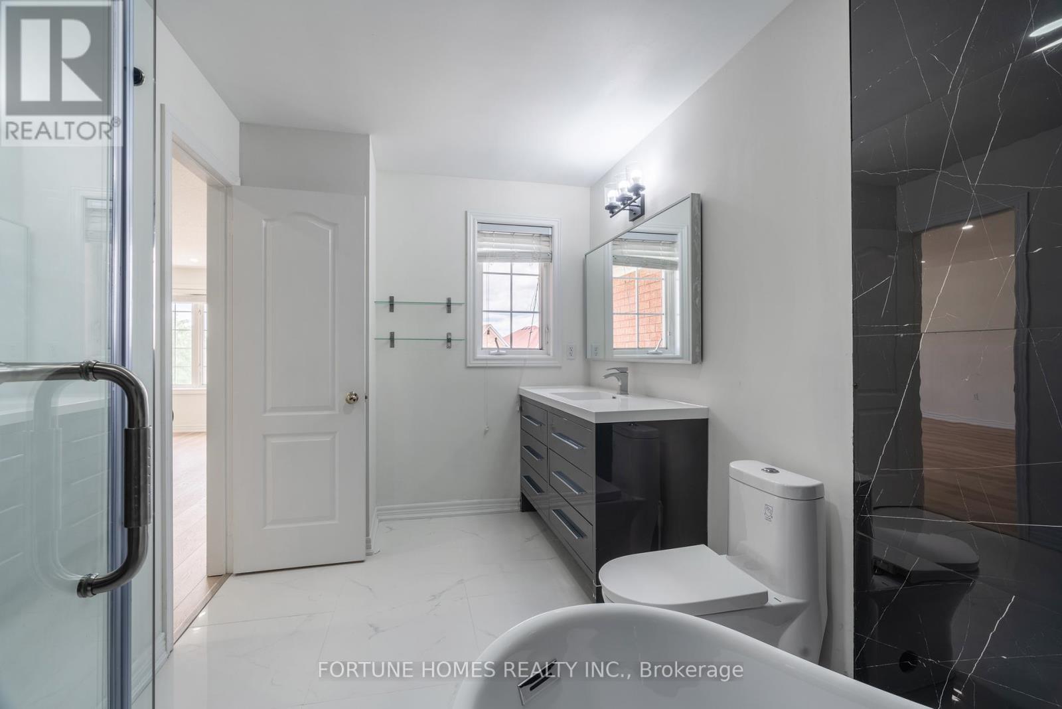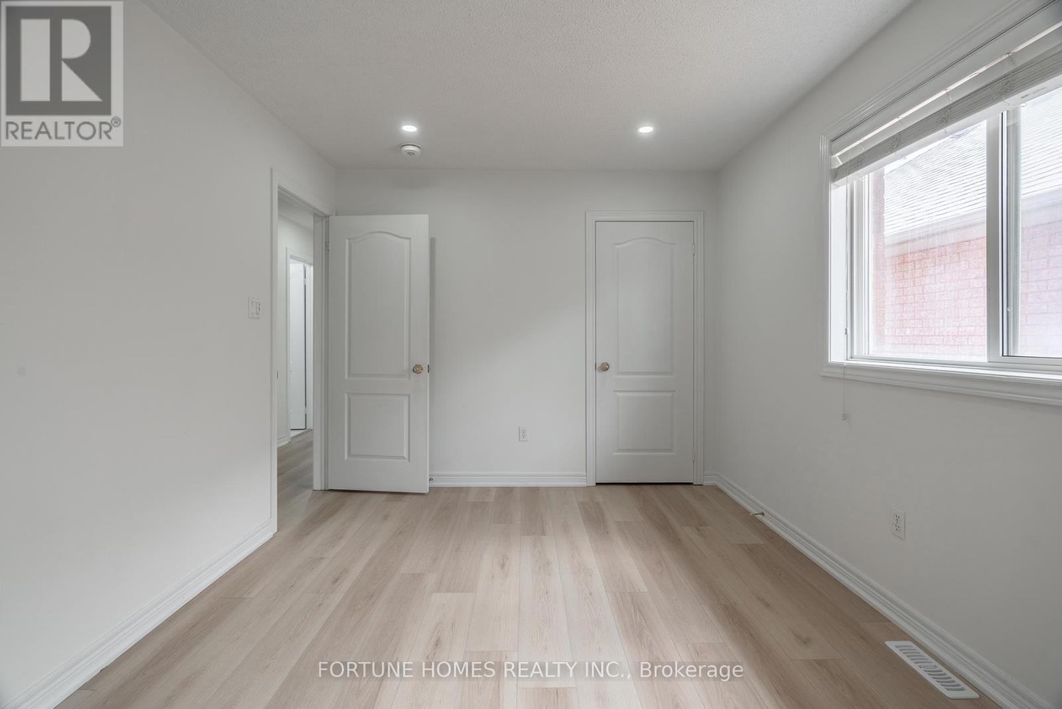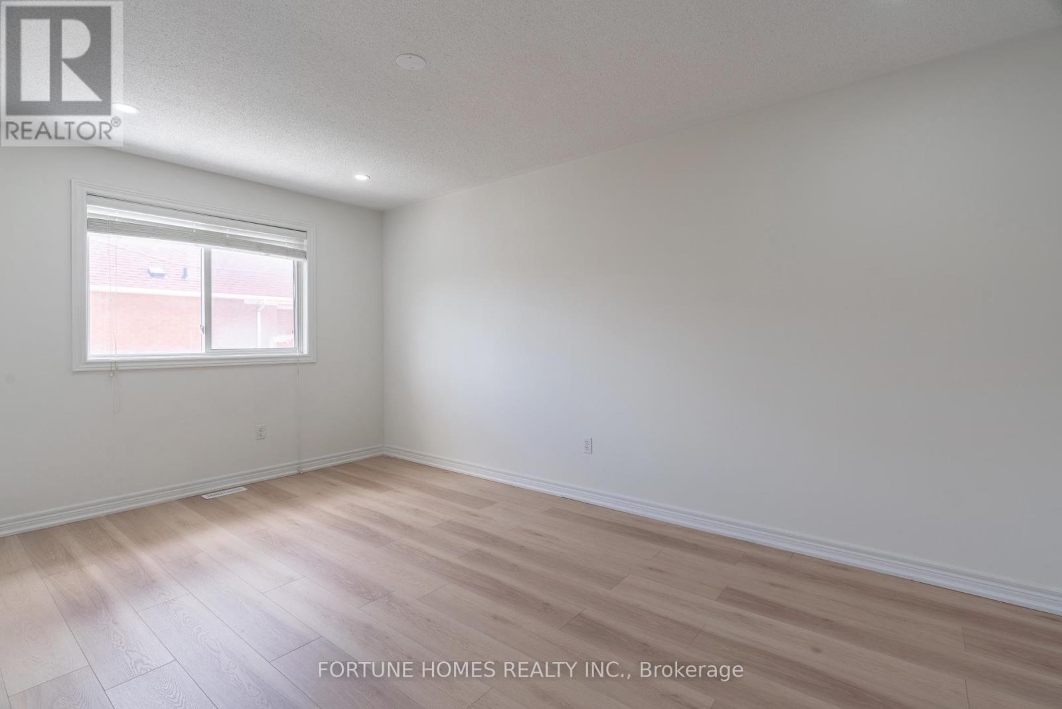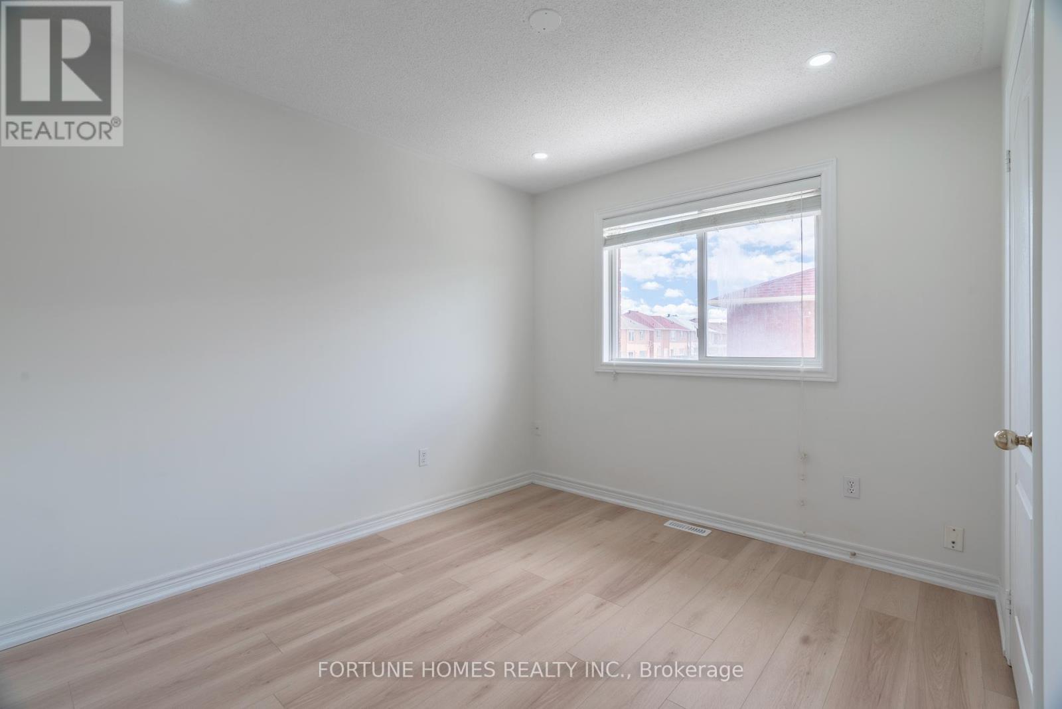6 Bedroom
4 Bathroom
Fireplace
Central Air Conditioning
Forced Air
Landscaped
$1,349,000
**LEGAL 2 BEDROOM BASEMENT** Attention buyers! Are you looking for the perfect 4-bedroom detached home in the heart of Springdale? Well, look no further!! Welcome to 51 Tigerlily Cres - A 4-bedroom oasis that is fully renovated and offers a spacious floorplan perfect for growing families and those who love to entertain! The family floor offers a combined living and dining room, with a private family room for more intimate settings. Upstairs will lead you to 4 large size bedrooms, a renovated common bathroom, and a breathtaking 4-pc primary ensuite! finally, the basement offers an amazing mortgage helping benefit - with a 2 bedroom legal and renovated layout, this basement is sure to impress! Money was spent in the backyard making it easy to maintain with a beautifully poured concrete. **** EXTRAS **** Don't miss this fantastic opportunity! This home is situated in the most ideal location, being minutes away from the 410 highway, Trinity commons mall, Save Max soccer centre, Brampton Civic Hospital, local groceries and many more! (id:12178)
Property Details
|
MLS® Number
|
W8450136 |
|
Property Type
|
Single Family |
|
Community Name
|
Sandringham-Wellington |
|
Amenities Near By
|
Place Of Worship, Park, Public Transit |
|
Community Features
|
Community Centre |
|
Features
|
Paved Yard |
|
Parking Space Total
|
6 |
|
Structure
|
Porch |
Building
|
Bathroom Total
|
4 |
|
Bedrooms Above Ground
|
4 |
|
Bedrooms Below Ground
|
2 |
|
Bedrooms Total
|
6 |
|
Appliances
|
Dryer, Washer, Window Coverings |
|
Basement Development
|
Finished |
|
Basement Features
|
Separate Entrance |
|
Basement Type
|
N/a (finished) |
|
Construction Style Attachment
|
Detached |
|
Cooling Type
|
Central Air Conditioning |
|
Exterior Finish
|
Brick |
|
Fire Protection
|
Smoke Detectors |
|
Fireplace Present
|
Yes |
|
Fireplace Total
|
1 |
|
Foundation Type
|
Concrete |
|
Heating Fuel
|
Natural Gas |
|
Heating Type
|
Forced Air |
|
Stories Total
|
2 |
|
Type
|
House |
|
Utility Water
|
Municipal Water |
Parking
Land
|
Acreage
|
No |
|
Land Amenities
|
Place Of Worship, Park, Public Transit |
|
Landscape Features
|
Landscaped |
|
Sewer
|
Sanitary Sewer |
|
Size Irregular
|
30.48 X 109.91 Ft ; **legal Basement** |
|
Size Total Text
|
30.48 X 109.91 Ft ; **legal Basement** |
Rooms
| Level |
Type |
Length |
Width |
Dimensions |
|
Second Level |
Primary Bedroom |
4.9 m |
4.89 m |
4.9 m x 4.89 m |
|
Second Level |
Bedroom 2 |
2.77 m |
3.99 m |
2.77 m x 3.99 m |
|
Second Level |
Bedroom 3 |
3.06 m |
2.75 m |
3.06 m x 2.75 m |
|
Second Level |
Bedroom 4 |
2.77 m |
4.6 m |
2.77 m x 4.6 m |
|
Basement |
Recreational, Games Room |
|
|
Measurements not available |
|
Basement |
Bedroom |
|
|
Measurements not available |
|
Basement |
Bedroom |
|
|
Measurements not available |
|
Ground Level |
Living Room |
5.48 m |
3.37 m |
5.48 m x 3.37 m |
|
Ground Level |
Dining Room |
5.48 m |
3.37 m |
5.48 m x 3.37 m |
|
Ground Level |
Family Room |
4.88 m |
3.07 m |
4.88 m x 3.07 m |
|
Ground Level |
Kitchen |
2.76 m |
3.06 m |
2.76 m x 3.06 m |
|
Ground Level |
Eating Area |
2.14 m |
3.06 m |
2.14 m x 3.06 m |
https://www.realtor.ca/real-estate/27053803/51-tigerlily-place-brampton-sandringham-wellington



