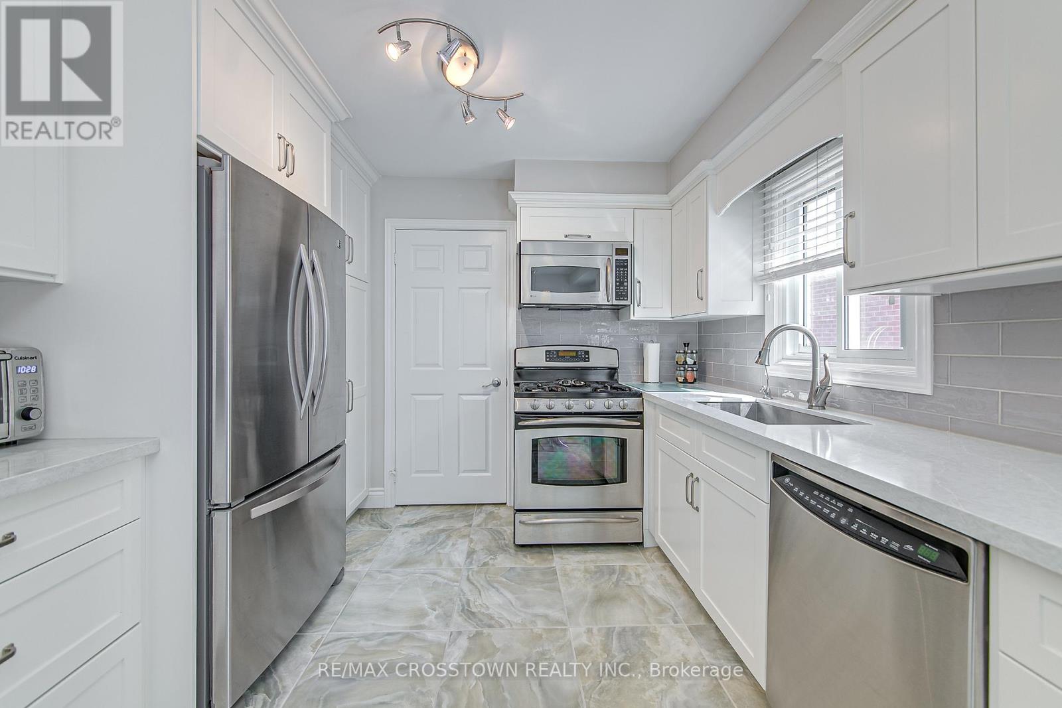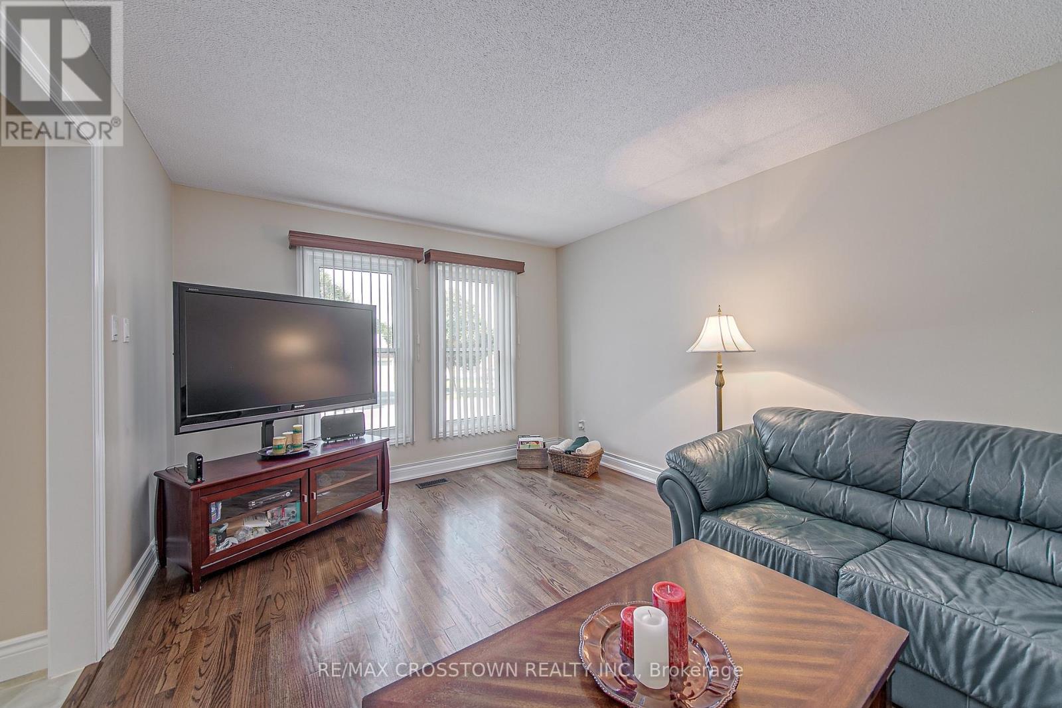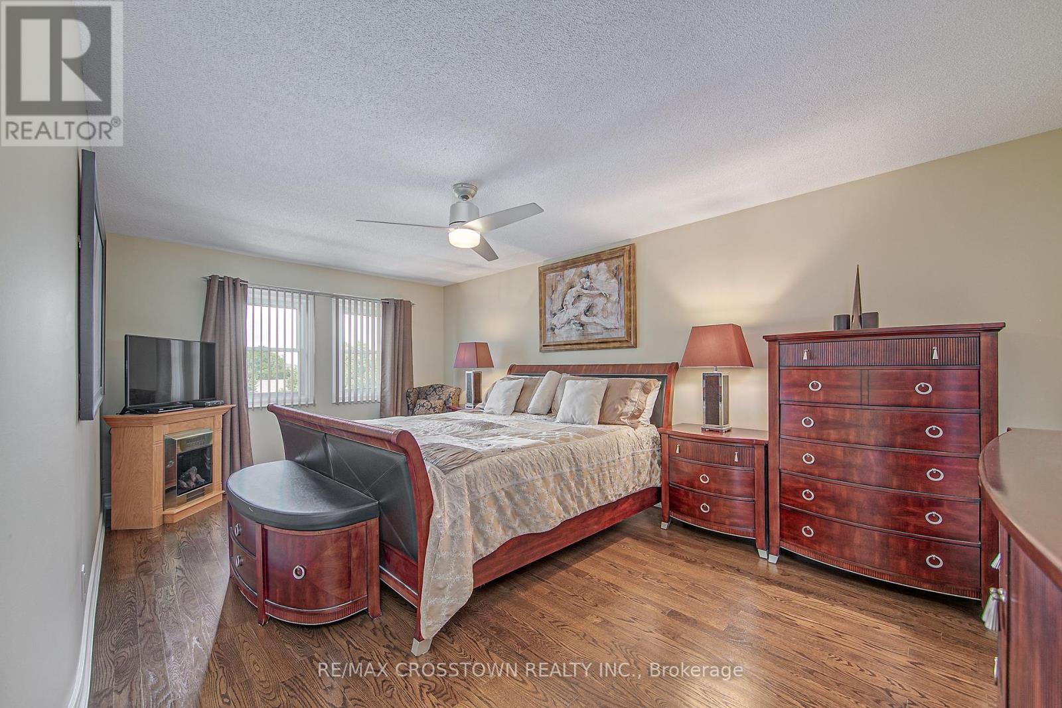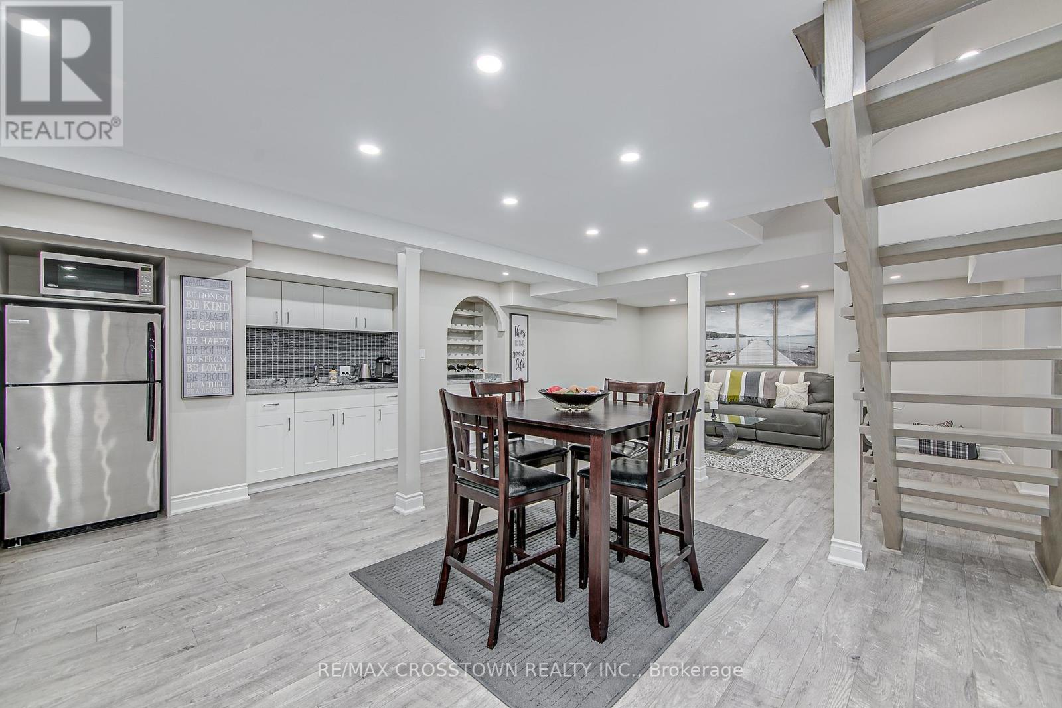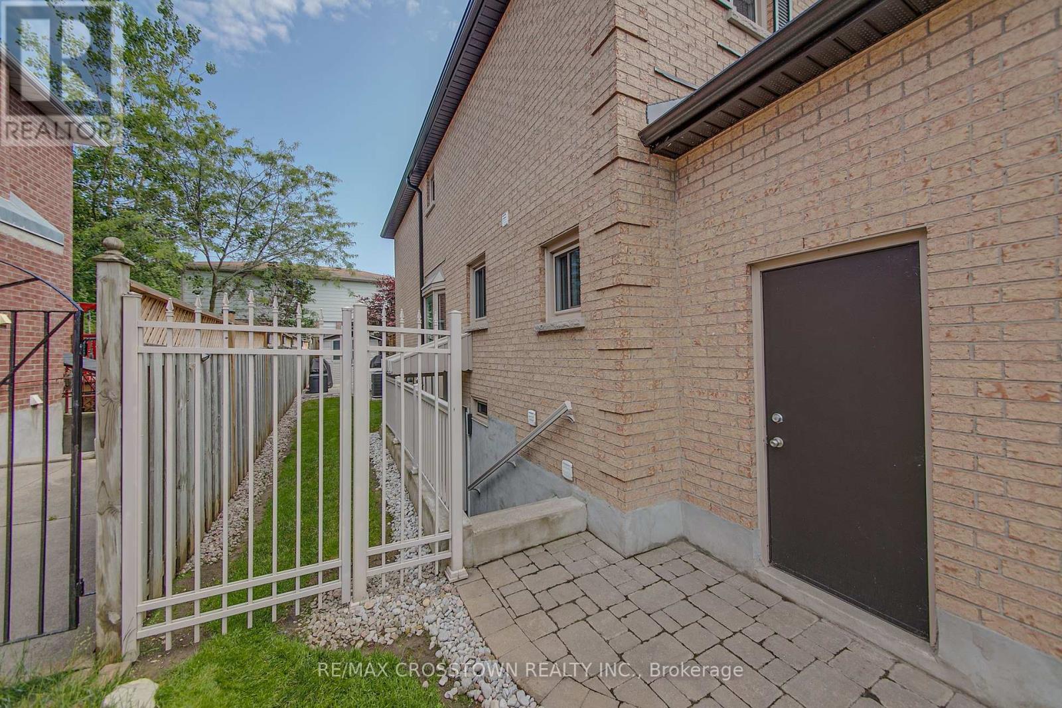4 Bedroom
4 Bathroom
Fireplace
Central Air Conditioning
Forced Air
Landscaped
$939,900
Magnificent four bedroom, 3 1/2 bath home with almost 4000 ft. of total finished space. Hardwood and ceramic floors throughout (Laminate on lower level). Parking for six cars in double garage and newly paved driveway. Newer roof, furnace, garage, sliding patio and front doors. Immaculately maintained home, conveniently located just steps from Bayfield St./Georgian Mall. Main floor Family Room features wood burning fireplace. There is a Separate living and Dining Room and the stairs are solid stained oak with upgraded metal pickets. The sparkling kitchen has been recently remodeled with all new stainless steel appliances. A total of four large bedrooms upstairs, including the huge master bedroom which features a beautifully remodeled 5-pce. ensuite (jetted tub).The professionally finished lower level can be easily in-lawed and includes a separate entrance and kitchenette. Water softener and reverse osmosis system Backyard oasis features a large retractable awning as well as professional landscaping and paver stones. Rough-in for back up generator. All blinds and drapes as well as upgraded light fixtures are included **** EXTRAS **** rough-in for generator (id:12178)
Property Details
|
MLS® Number
|
S8484042 |
|
Property Type
|
Single Family |
|
Community Name
|
Sunnidale |
|
Amenities Near By
|
Public Transit, Schools |
|
Community Features
|
Community Centre |
|
Features
|
Flat Site |
|
Parking Space Total
|
6 |
|
Structure
|
Patio(s) |
Building
|
Bathroom Total
|
4 |
|
Bedrooms Above Ground
|
4 |
|
Bedrooms Total
|
4 |
|
Appliances
|
Water Meter, Water Heater, Garage Door Opener Remote(s), Window Coverings |
|
Basement Development
|
Finished |
|
Basement Features
|
Walk Out |
|
Basement Type
|
N/a (finished) |
|
Construction Style Attachment
|
Detached |
|
Cooling Type
|
Central Air Conditioning |
|
Exterior Finish
|
Brick |
|
Fireplace Present
|
Yes |
|
Fireplace Total
|
1 |
|
Foundation Type
|
Concrete |
|
Heating Fuel
|
Natural Gas |
|
Heating Type
|
Forced Air |
|
Stories Total
|
2 |
|
Type
|
House |
|
Utility Water
|
Municipal Water |
Parking
Land
|
Acreage
|
No |
|
Land Amenities
|
Public Transit, Schools |
|
Landscape Features
|
Landscaped |
|
Sewer
|
Sanitary Sewer |
|
Size Irregular
|
55.77 X 111.56 Ft |
|
Size Total Text
|
55.77 X 111.56 Ft|under 1/2 Acre |
Rooms
| Level |
Type |
Length |
Width |
Dimensions |
|
Second Level |
Bathroom |
|
|
Measurements not available |
|
Second Level |
Bathroom |
|
|
Measurements not available |
|
Second Level |
Primary Bedroom |
4.17 m |
5.8 m |
4.17 m x 5.8 m |
|
Second Level |
Bedroom 2 |
3.51 m |
4.17 m |
3.51 m x 4.17 m |
|
Second Level |
Bedroom 3 |
3.43 m |
4.17 m |
3.43 m x 4.17 m |
|
Second Level |
Bedroom 4 |
3.4 m |
3.94 m |
3.4 m x 3.94 m |
|
Ground Level |
Living Room |
3.53 m |
4.93 m |
3.53 m x 4.93 m |
|
Ground Level |
Dining Room |
4.52 m |
3.18 m |
4.52 m x 3.18 m |
|
Ground Level |
Kitchen |
3.1 m |
3.12 m |
3.1 m x 3.12 m |
|
Ground Level |
Eating Area |
3.43 m |
2.49 m |
3.43 m x 2.49 m |
|
Ground Level |
Family Room |
3.45 m |
4.83 m |
3.45 m x 4.83 m |
|
Ground Level |
Bathroom |
|
|
Measurements not available |
Utilities
|
Cable
|
Installed |
|
Sewer
|
Installed |
https://www.realtor.ca/real-estate/27099029/51-livingstone-street-w-barrie-sunnidale











