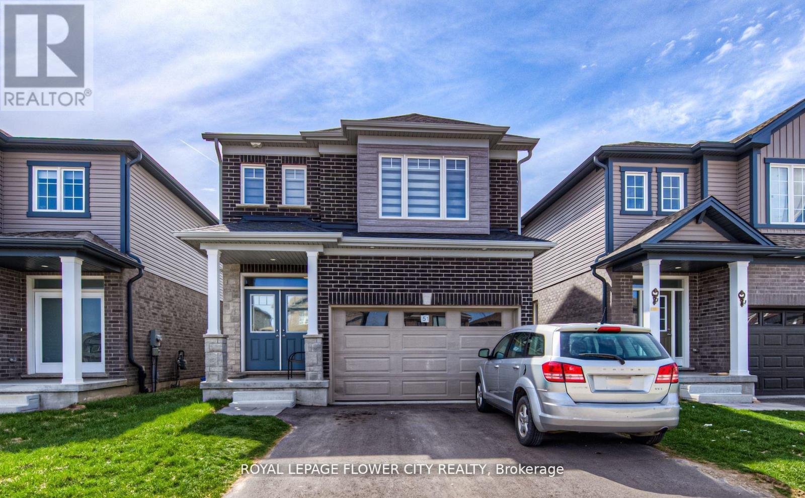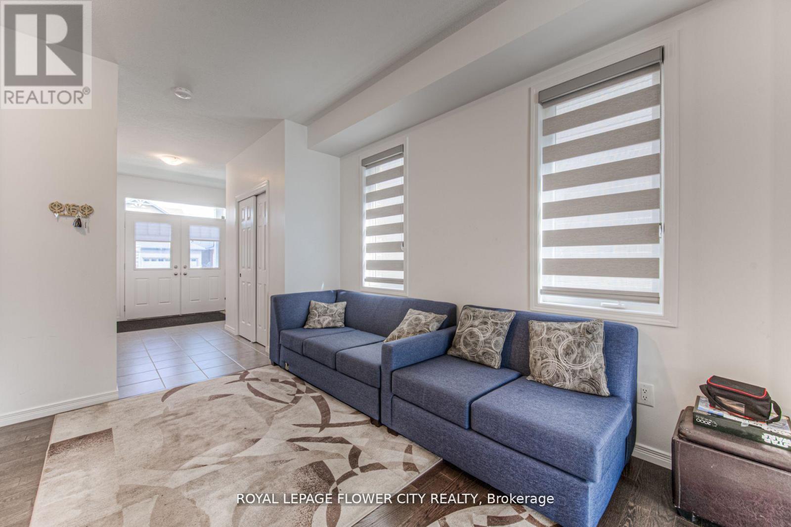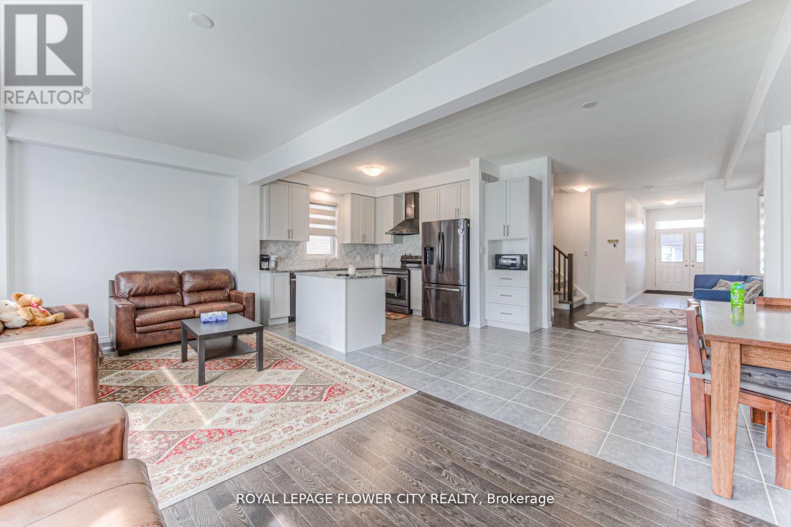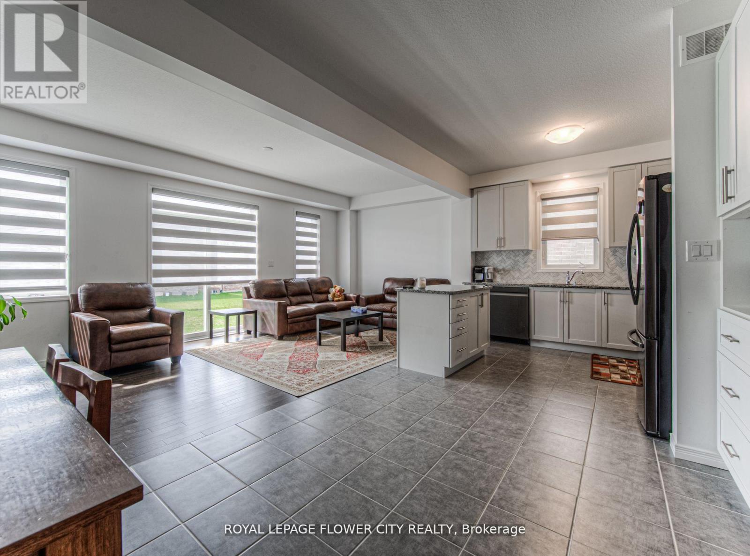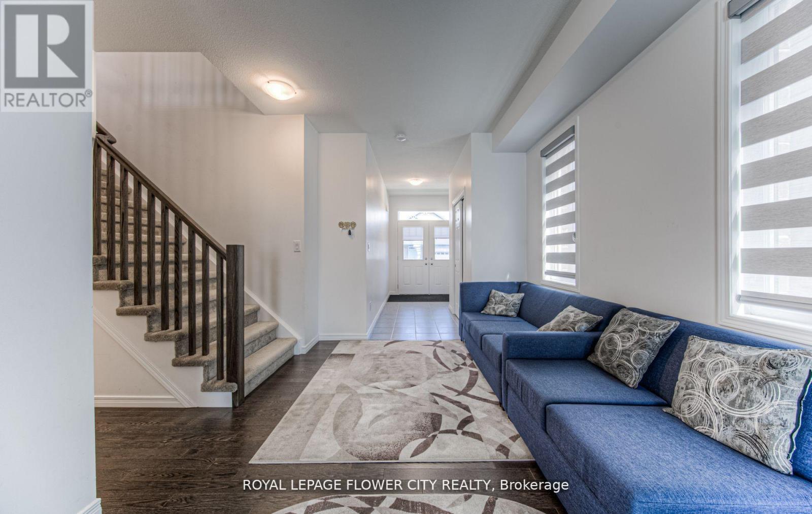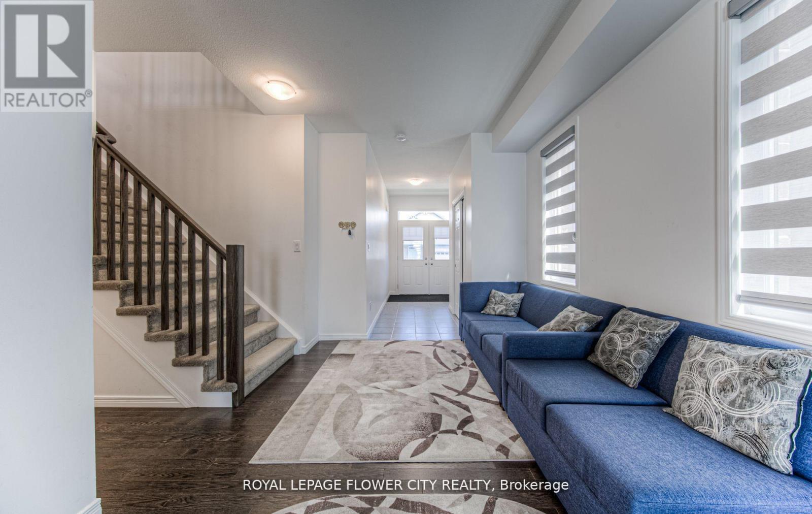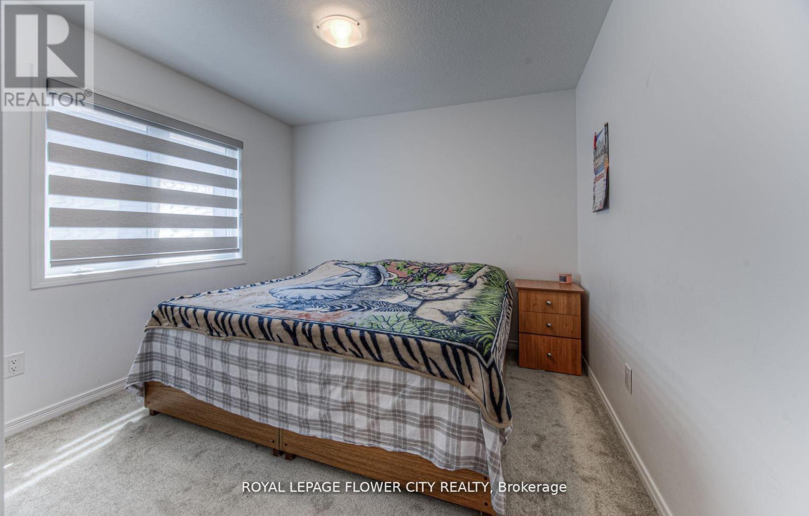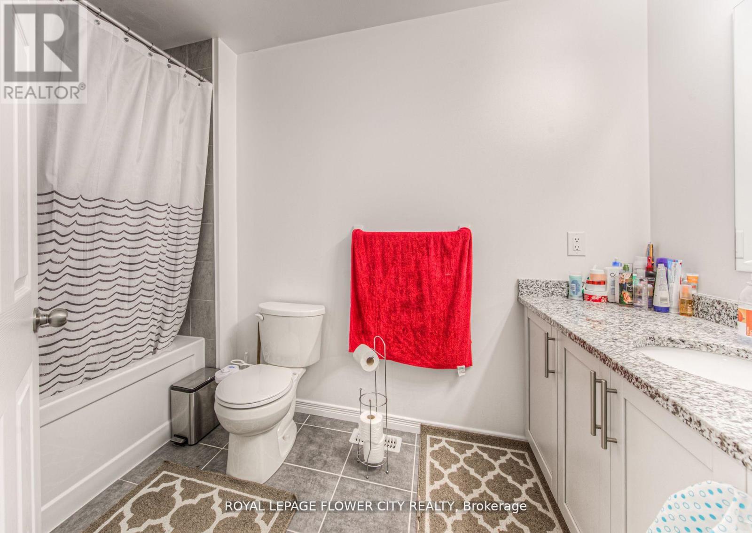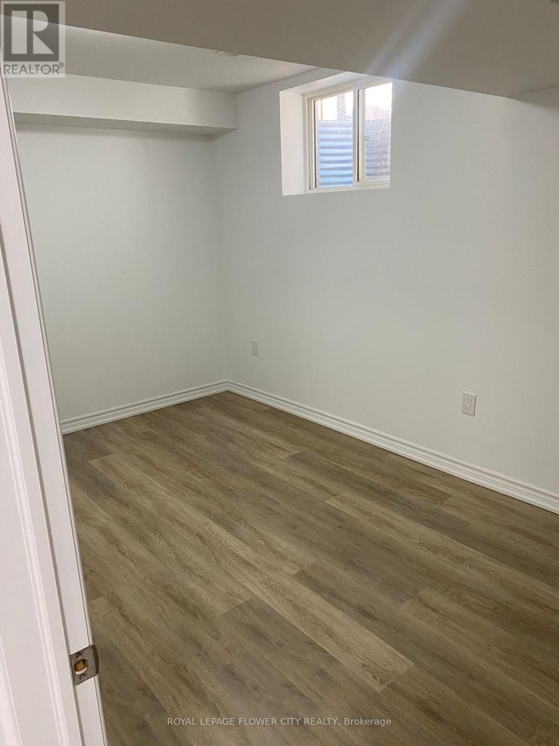6 Bedroom
4 Bathroom
Fireplace
Central Air Conditioning
Forced Air
$1,169,000
Welcome To A Beautiful, Just 2 yrs Old Detached House with Finished *Legal Basement* Features 4 Bedrooms,4 Washrooms, Double Car Garage. Home Located In One Of The Most Desirable Area Of Cambridge! Main Floor Features Family Rm W/ 9 Feet Ceiling, Kitchen W/ Top Quality S/S Appliances, Granite Counters, Backsplash. 2nd Floor Offers Prim Suite W/ 5Pc Ensuite, W/I Closet, 3 Other Good Size Bdrooms W/ Shared 4Pc Bath. Convenient 2nd Floor Laundry. Ent Thru Garage To Home, Side Ent For Bsmt W/2 Bedrooms and Full Washroom. Basement rented for $1850. (id:12178)
Property Details
|
MLS® Number
|
X8443078 |
|
Property Type
|
Single Family |
|
Parking Space Total
|
6 |
Building
|
Bathroom Total
|
4 |
|
Bedrooms Above Ground
|
4 |
|
Bedrooms Below Ground
|
2 |
|
Bedrooms Total
|
6 |
|
Basement Type
|
Full |
|
Construction Style Attachment
|
Detached |
|
Cooling Type
|
Central Air Conditioning |
|
Exterior Finish
|
Brick, Vinyl Siding |
|
Fireplace Present
|
Yes |
|
Foundation Type
|
Concrete |
|
Heating Fuel
|
Natural Gas |
|
Heating Type
|
Forced Air |
|
Stories Total
|
2 |
|
Type
|
House |
|
Utility Water
|
Municipal Water |
Parking
Land
|
Acreage
|
No |
|
Sewer
|
Sanitary Sewer |
|
Size Irregular
|
32.04 X 115 Ft |
|
Size Total Text
|
32.04 X 115 Ft |
Rooms
| Level |
Type |
Length |
Width |
Dimensions |
|
Second Level |
Bedroom |
3.06 m |
3.38 m |
3.06 m x 3.38 m |
|
Second Level |
Bedroom 2 |
3.59 m |
5.69 m |
3.59 m x 5.69 m |
|
Second Level |
Bedroom 3 |
3.16 m |
3 m |
3.16 m x 3 m |
|
Second Level |
Primary Bedroom |
5.09 m |
3.44 m |
5.09 m x 3.44 m |
|
Second Level |
Laundry Room |
2.46 m |
1.76 m |
2.46 m x 1.76 m |
|
Main Level |
Dining Room |
2.59 m |
3.53 m |
2.59 m x 3.53 m |
|
Main Level |
Family Room |
6.43 m |
2.47 m |
6.43 m x 2.47 m |
|
Main Level |
Living Room |
2.92 m |
3 m |
2.92 m x 3 m |
|
Main Level |
Kitchen |
4.05 m |
3 m |
4.05 m x 3 m |
https://www.realtor.ca/real-estate/27044922/51-beauchamp-drive-cambridge

