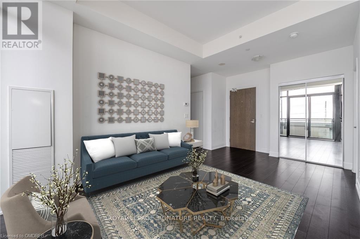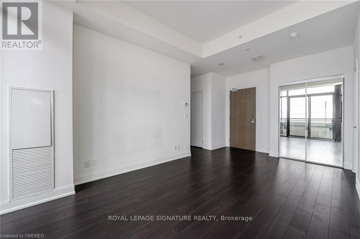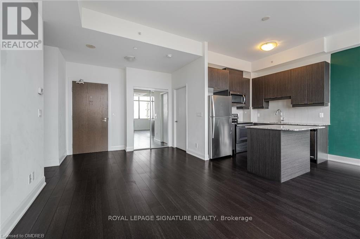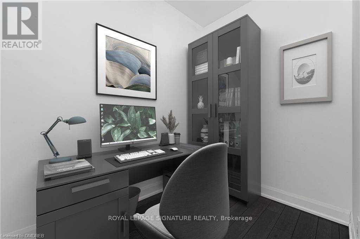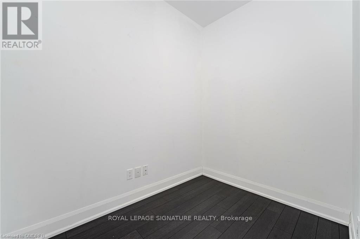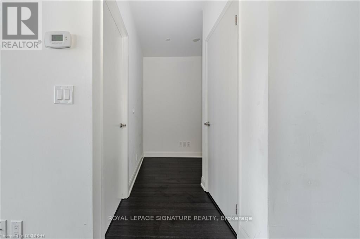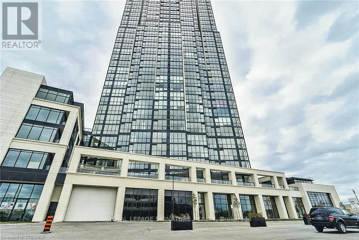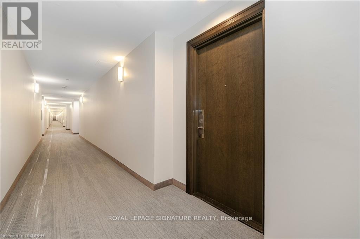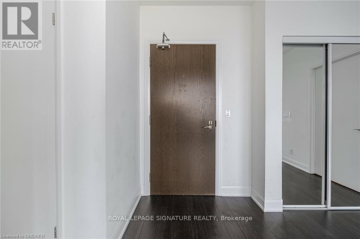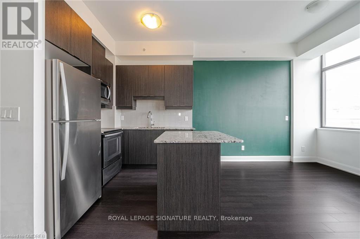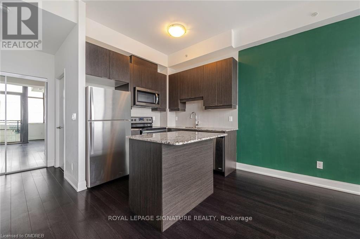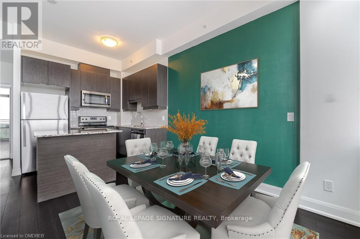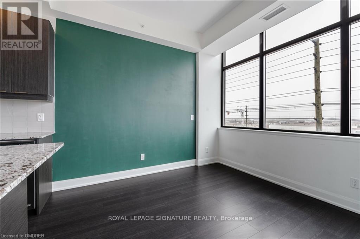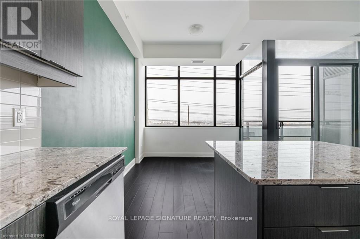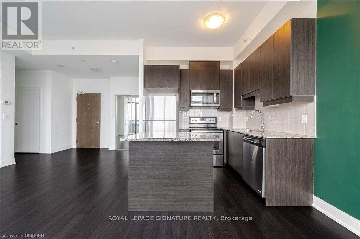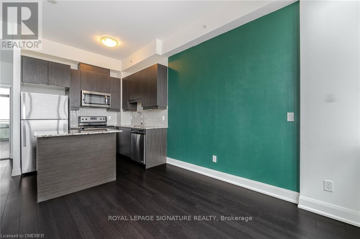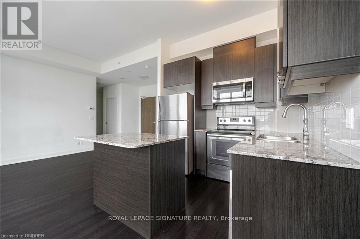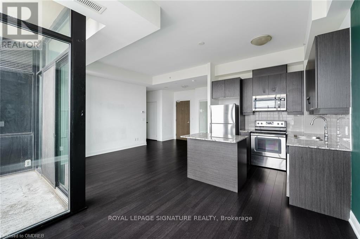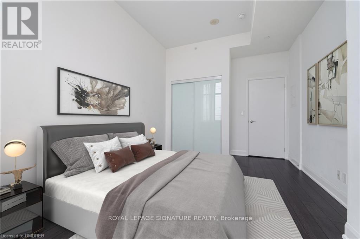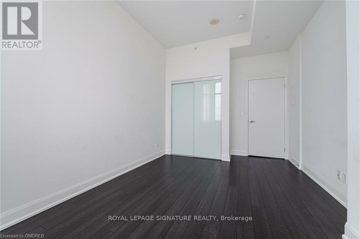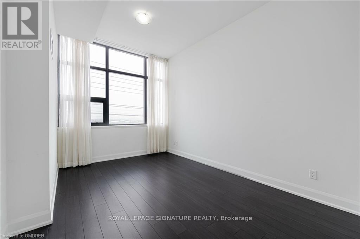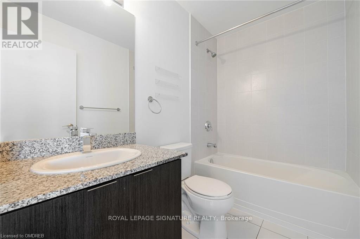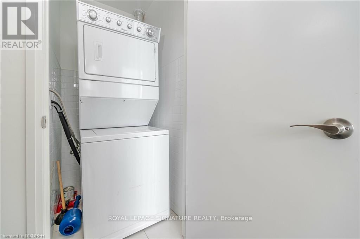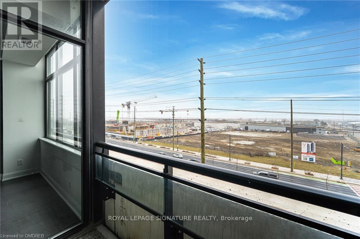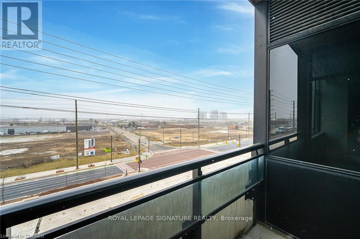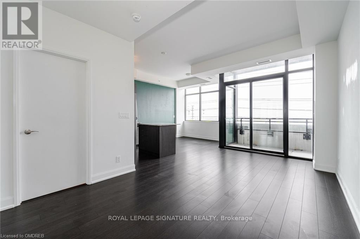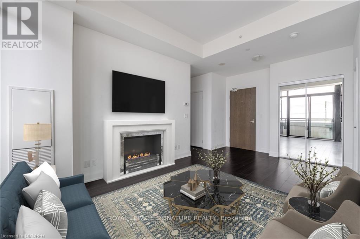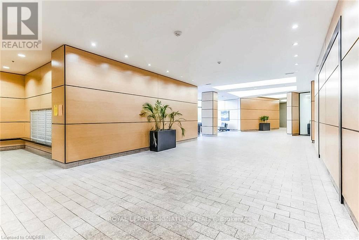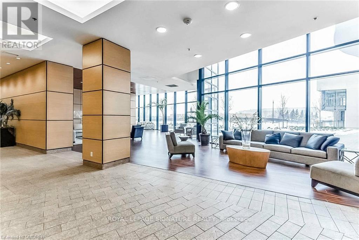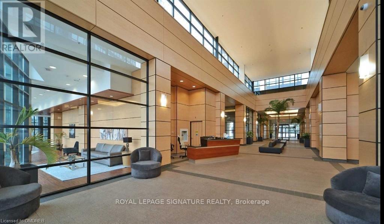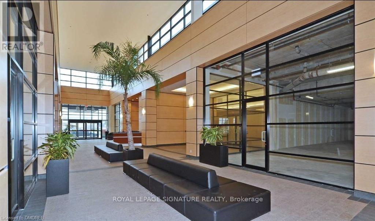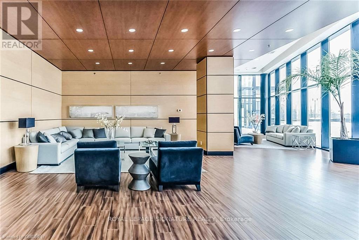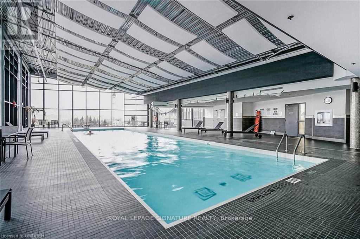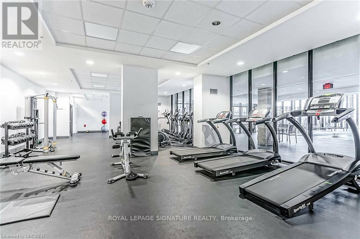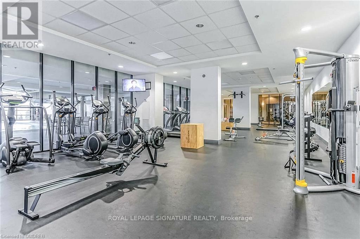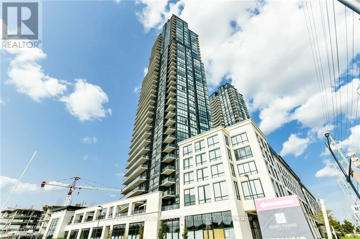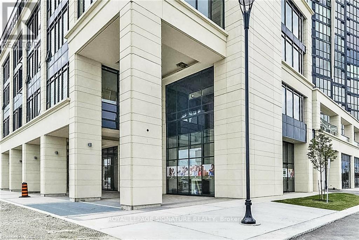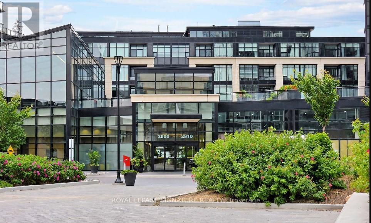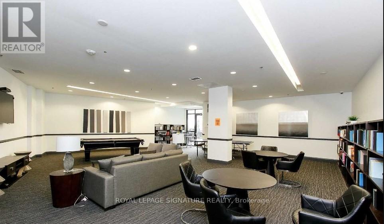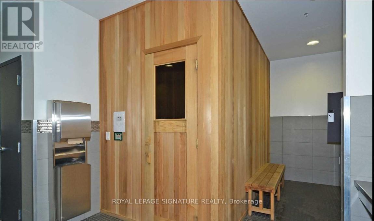2 Bedroom
1 Bathroom
Indoor Pool
Central Air Conditioning
Forced Air
$579,888Maintenance,
$587.44 Monthly
With approximately 700 sqft of living space, this unit offers a perfect blend of comfort and style. Your search is over! Buyers/Investors Luxury living awaits in this exquisite 1 bedroom + den condo, located in a prime Vaughan location. Step inside to discover a modern open-concept layout, featuring a spacious living area that seamlessly flows into a dining area, ideal for entertaining, The kitchen boasting granite countertops, centre island, & sleek appliances. Enjoy the convenience of bus access right in front of the building, making commuting a breeze. Plus with Vaughan Mills Shopping, schools, York University & Vaughan Metropolitan Subway just a short walk away, everything you need is within reach. This luxury building offers a host of amenities, including a fitness centre, swimming pool, Sauna and concierge service. Immediate access to Highway 400 and 407 makes exploring the Greater Toronto Area a breeze. Don't miss this opportunity to own a piece of luxury living in Vaughan! **** EXTRAS **** Priced to sell, this condo represents a compelling investment in both luxury & location, Schedule your viewing today & envision the possibilities of calling this place home & create lasting memories. (id:12178)
Property Details
|
MLS® Number
|
N8301730 |
|
Property Type
|
Single Family |
|
Community Name
|
Concord |
|
Amenities Near By
|
Park, Public Transit, Schools |
|
Community Features
|
Pet Restrictions, Community Centre |
|
Features
|
Balcony |
|
Parking Space Total
|
1 |
|
Pool Type
|
Indoor Pool |
Building
|
Bathroom Total
|
1 |
|
Bedrooms Above Ground
|
1 |
|
Bedrooms Below Ground
|
1 |
|
Bedrooms Total
|
2 |
|
Amenities
|
Security/concierge, Recreation Centre, Exercise Centre, Party Room, Storage - Locker |
|
Appliances
|
Blinds, Dishwasher, Dryer, Refrigerator, Stove, Washer |
|
Cooling Type
|
Central Air Conditioning |
|
Exterior Finish
|
Concrete |
|
Heating Fuel
|
Natural Gas |
|
Heating Type
|
Forced Air |
|
Type
|
Apartment |
Parking
Land
|
Acreage
|
No |
|
Land Amenities
|
Park, Public Transit, Schools |
Rooms
| Level |
Type |
Length |
Width |
Dimensions |
|
Main Level |
Living Room |
3.58 m |
2.99 m |
3.58 m x 2.99 m |
|
Main Level |
Dining Room |
3.37 m |
2.89 m |
3.37 m x 2.89 m |
|
Main Level |
Kitchen |
2.69 m |
2.01 m |
2.69 m x 2.01 m |
|
Main Level |
Foyer |
|
|
Measurements not available |
|
Main Level |
Primary Bedroom |
4.16 m |
3.09 m |
4.16 m x 3.09 m |
|
Main Level |
Den |
2.36 m |
1.8 m |
2.36 m x 1.8 m |
https://www.realtor.ca/real-estate/26841558/509-2910-highway-7-vaughan-concord

