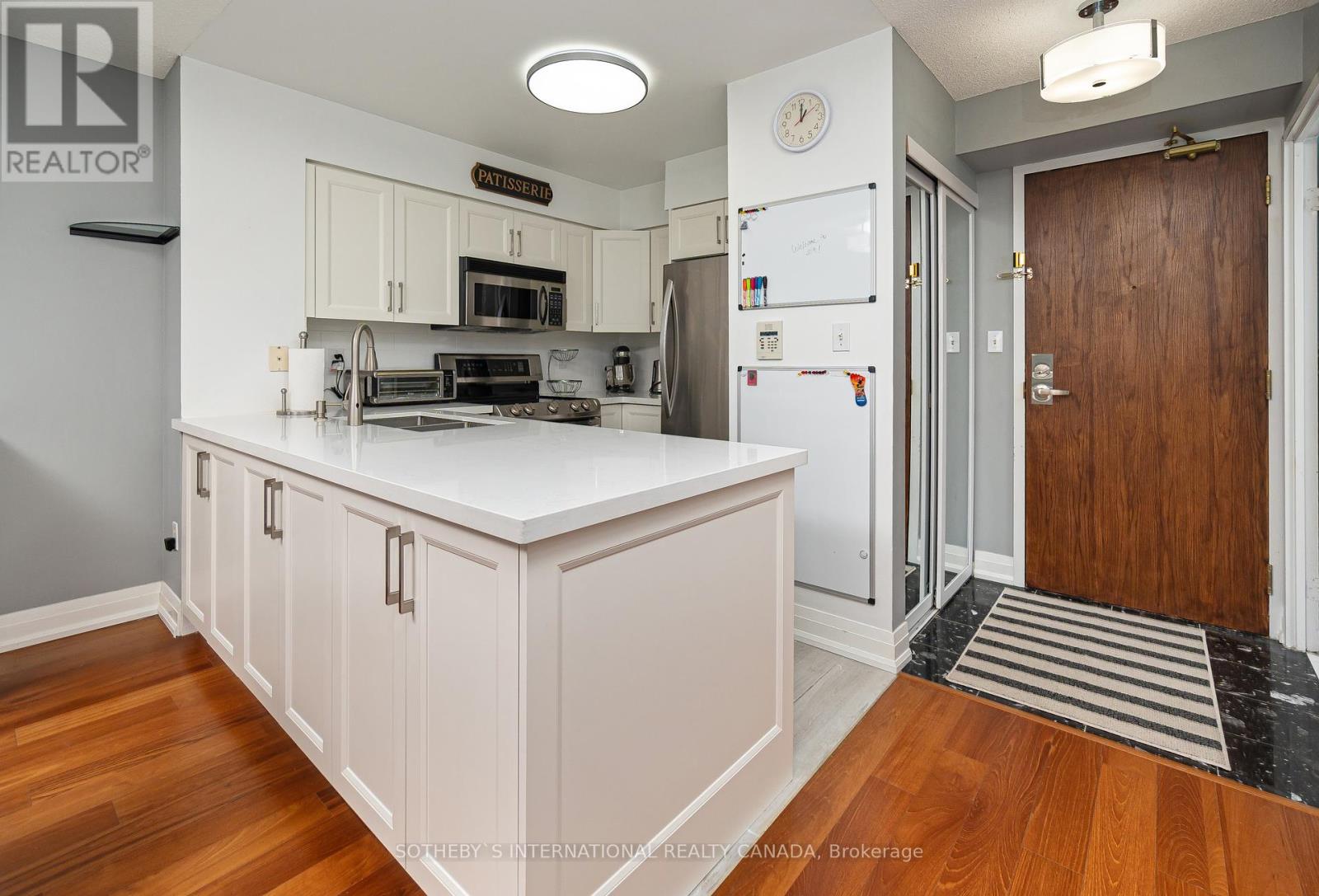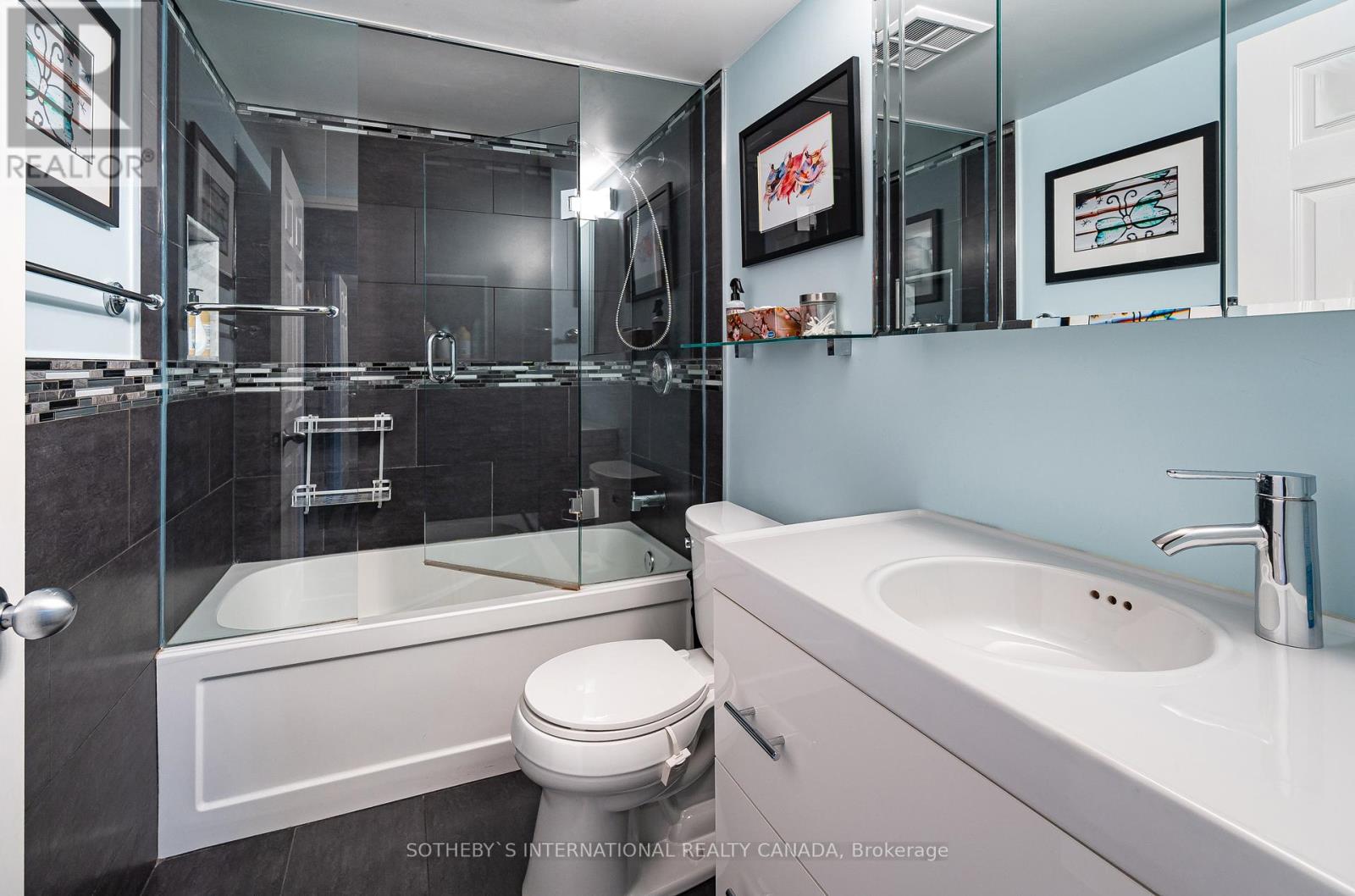2 Bedroom
1 Bathroom
Central Air Conditioning
$639,000Maintenance,
$799.39 Monthly
Thoroughly modern Merton. Meticulous, fully renovated & spacious 1-bedroom + den unit in the heart of Davisville Village. The exceptional 2022 kitchen renovation has stainless steel appliances, under-counter revolving corner shelves & a double-wide island with additional storage on the dining area side. The bedroom opens into the den and features a large walk-in closet with built-in organizers. The den has French Doors leading to the living area & its own walkout to a balcony running the whole width of the suite. A full laundry closet with stacked 2020 Samsung washer/dryer & double doors for additional storage. The fully renovated bath has a soaker tub, glass shower doors & wide vanity top with built-in sink. Engineered hardwood floor throughout. All of this just 10 minutes walk to Davisville Station & a wide array of restaurants and shopping. **** EXTRAS **** Impeccably well managed by Percel Professional Property Management with exceptional on-site manager. A very pet-friendly building backing onto the Kay Gardner Beltline with secured direct access through the courtyard. (id:12178)
Property Details
|
MLS® Number
|
C8416378 |
|
Property Type
|
Single Family |
|
Community Name
|
Mount Pleasant West |
|
Amenities Near By
|
Park, Public Transit |
|
Community Features
|
Pet Restrictions |
|
Features
|
Conservation/green Belt, Balcony, Carpet Free |
|
Parking Space Total
|
1 |
Building
|
Bathroom Total
|
1 |
|
Bedrooms Above Ground
|
1 |
|
Bedrooms Below Ground
|
1 |
|
Bedrooms Total
|
2 |
|
Amenities
|
Security/concierge, Exercise Centre, Party Room, Sauna, Visitor Parking, Storage - Locker |
|
Appliances
|
Dryer, Washer, Window Coverings |
|
Cooling Type
|
Central Air Conditioning |
|
Exterior Finish
|
Concrete |
|
Type
|
Apartment |
Parking
Land
|
Acreage
|
No |
|
Land Amenities
|
Park, Public Transit |
Rooms
| Level |
Type |
Length |
Width |
Dimensions |
|
Flat |
Foyer |
1.3 m |
1.14 m |
1.3 m x 1.14 m |
|
Flat |
Kitchen |
3.5 m |
2.64 m |
3.5 m x 2.64 m |
|
Flat |
Living Room |
6.3 m |
3.2 m |
6.3 m x 3.2 m |
|
Flat |
Dining Room |
6.3 m |
3.2 m |
6.3 m x 3.2 m |
|
Flat |
Den |
3.05 m |
2.13 m |
3.05 m x 2.13 m |
|
Flat |
Bedroom |
3.96 m |
3.05 m |
3.96 m x 3.05 m |
|
Flat |
Bathroom |
2.43 m |
1.52 m |
2.43 m x 1.52 m |
|
Flat |
Other |
5.89 m |
1.52 m |
5.89 m x 1.52 m |
https://www.realtor.ca/real-estate/27009554/509-253-merton-street-toronto-mount-pleasant-west


























