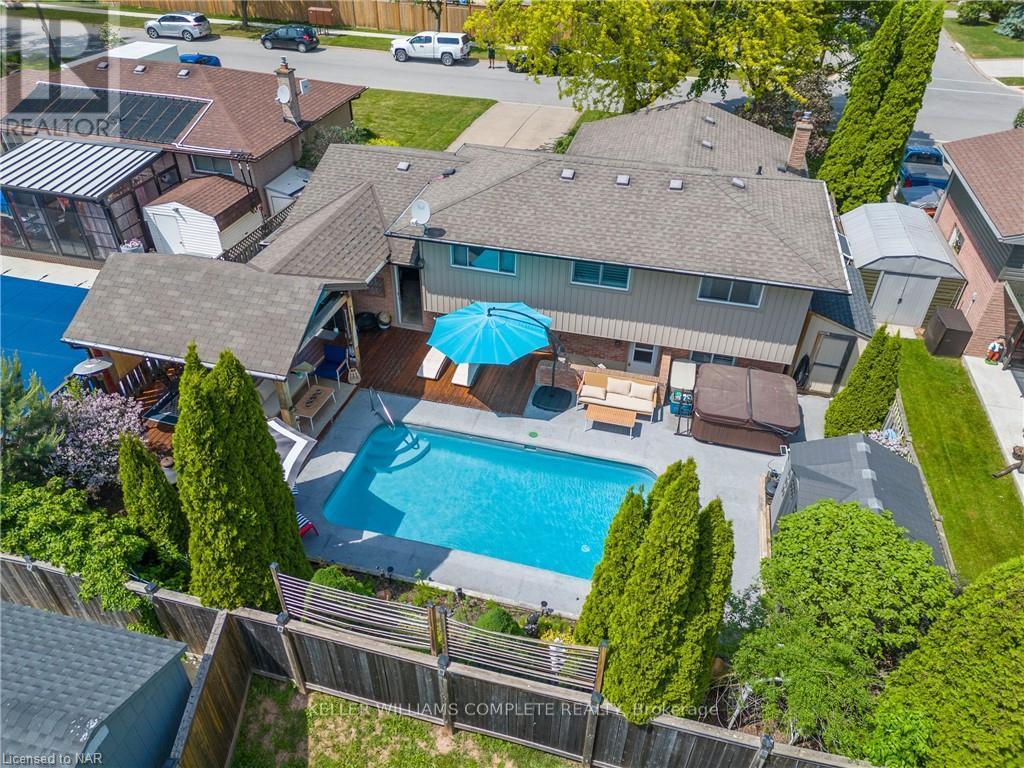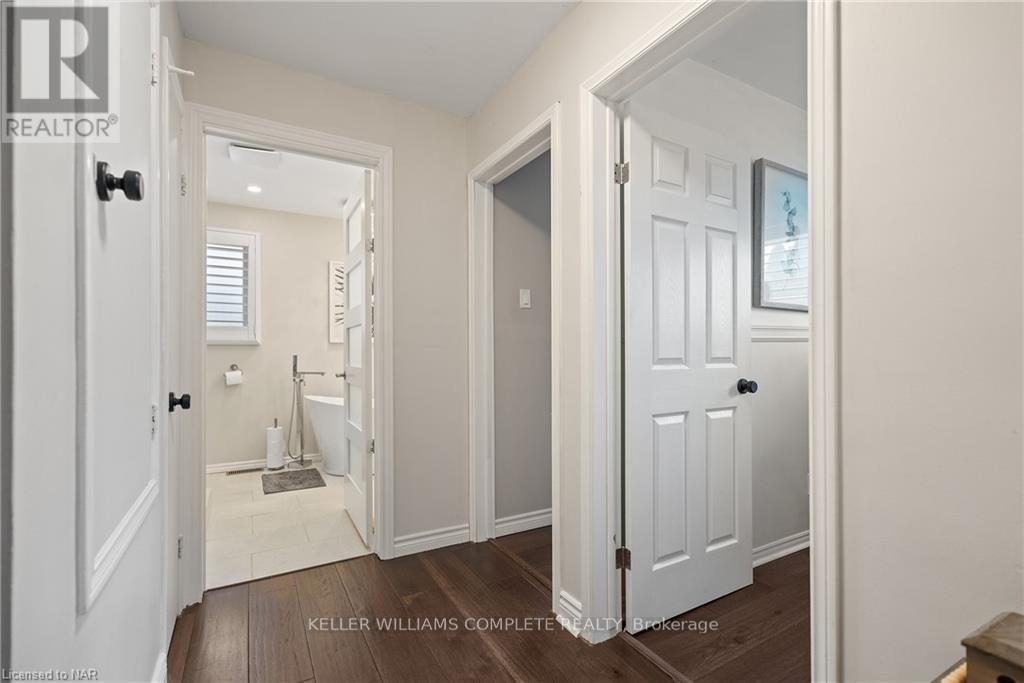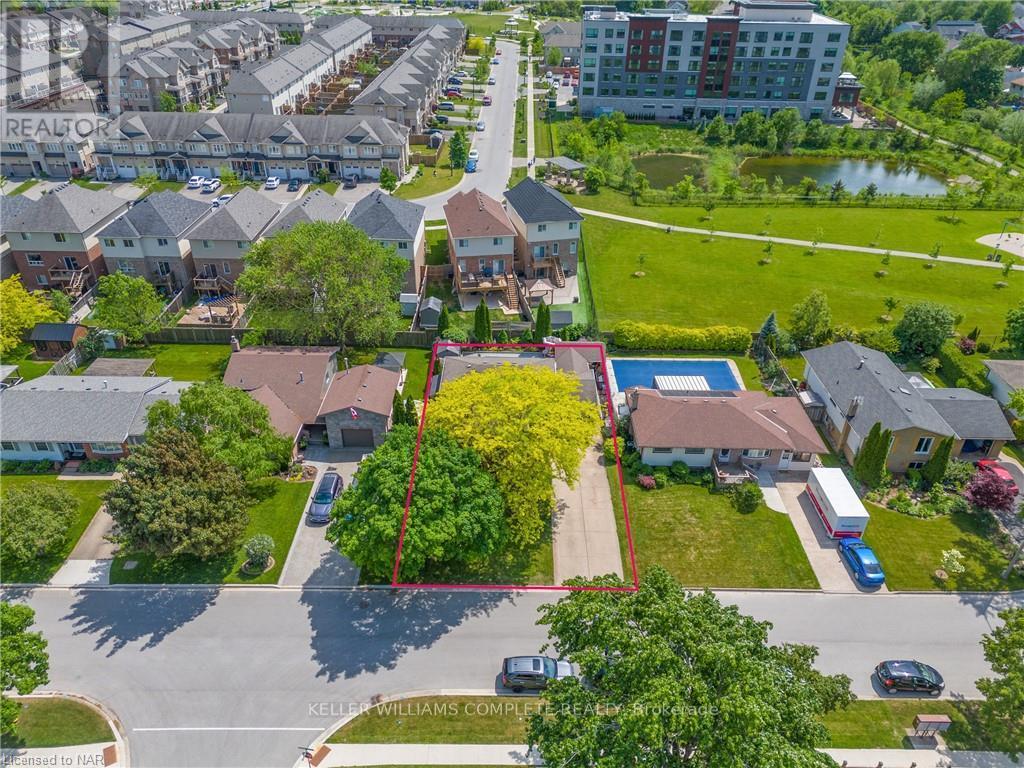3 Bedroom
3 Bathroom
Inground Pool
Central Air Conditioning
Forced Air
$898,000
Looking for a home with an IN-GROUND POOL? Welcome to 5070 Hartwood Avenue, nestled in a mature tree-lined neighbourhood in the charming town of Beamsville. This beautifully updated four-level back-split home offers over 2100 sq ft of living space, featuring a remodelled kitchen with a massive island flowing into the open-concept living room perfect for entertaining. Enjoy the elegance of new hardwood flooring and a stylishly renovated bathroom. The fully finished basement provides additional living space, complete with a walk-out to the backyard. Outside, youll find a refreshing in-ground pool, a covered concrete deck perfect for relaxation, and low-maintenance grounds, including a concrete driveway. An attached garage adds to the convenience of this home. Conveniently located just minutes from the QEW and all amenities, this property combines comfort, style, and accessibility. Dont miss the opportunity to make this your new homebook your private tour today! **** EXTRAS **** Upgraded air conditioner 2024, Kitchen 2020, Bathroom 2021. (id:12178)
Property Details
|
MLS® Number
|
X8372752 |
|
Property Type
|
Single Family |
|
Features
|
Sump Pump |
|
Parking Space Total
|
7 |
|
Pool Type
|
Inground Pool |
Building
|
Bathroom Total
|
3 |
|
Bedrooms Above Ground
|
3 |
|
Bedrooms Total
|
3 |
|
Appliances
|
Garage Door Opener Remote(s), Central Vacuum |
|
Basement Development
|
Finished |
|
Basement Type
|
Full (finished) |
|
Construction Style Attachment
|
Detached |
|
Construction Style Split Level
|
Backsplit |
|
Cooling Type
|
Central Air Conditioning |
|
Exterior Finish
|
Aluminum Siding, Brick |
|
Foundation Type
|
Block |
|
Heating Fuel
|
Natural Gas |
|
Heating Type
|
Forced Air |
|
Type
|
House |
|
Utility Water
|
Municipal Water |
Parking
Land
|
Acreage
|
No |
|
Sewer
|
Sanitary Sewer |
|
Size Irregular
|
60.04 X 100 Ft |
|
Size Total Text
|
60.04 X 100 Ft |
Rooms
| Level |
Type |
Length |
Width |
Dimensions |
|
Second Level |
Primary Bedroom |
4.5 m |
3.12 m |
4.5 m x 3.12 m |
|
Second Level |
Bedroom |
3.05 m |
2.74 m |
3.05 m x 2.74 m |
|
Second Level |
Office |
3.35 m |
1.68 m |
3.35 m x 1.68 m |
|
Second Level |
Bathroom |
|
|
Measurements not available |
|
Basement |
Bathroom |
|
|
Measurements not available |
|
Basement |
Bedroom |
4.19 m |
3.05 m |
4.19 m x 3.05 m |
|
Basement |
Laundry Room |
|
|
Measurements not available |
|
Lower Level |
Family Room |
8.53 m |
4.57 m |
8.53 m x 4.57 m |
|
Lower Level |
Bathroom |
|
|
Measurements not available |
|
Main Level |
Kitchen |
5.79 m |
3.05 m |
5.79 m x 3.05 m |
|
Main Level |
Living Room |
6.6 m |
3.48 m |
6.6 m x 3.48 m |
|
Main Level |
Foyer |
2.84 m |
1.65 m |
2.84 m x 1.65 m |
https://www.realtor.ca/real-estate/26944841/5070-hartwood-avenue-lincoln


































