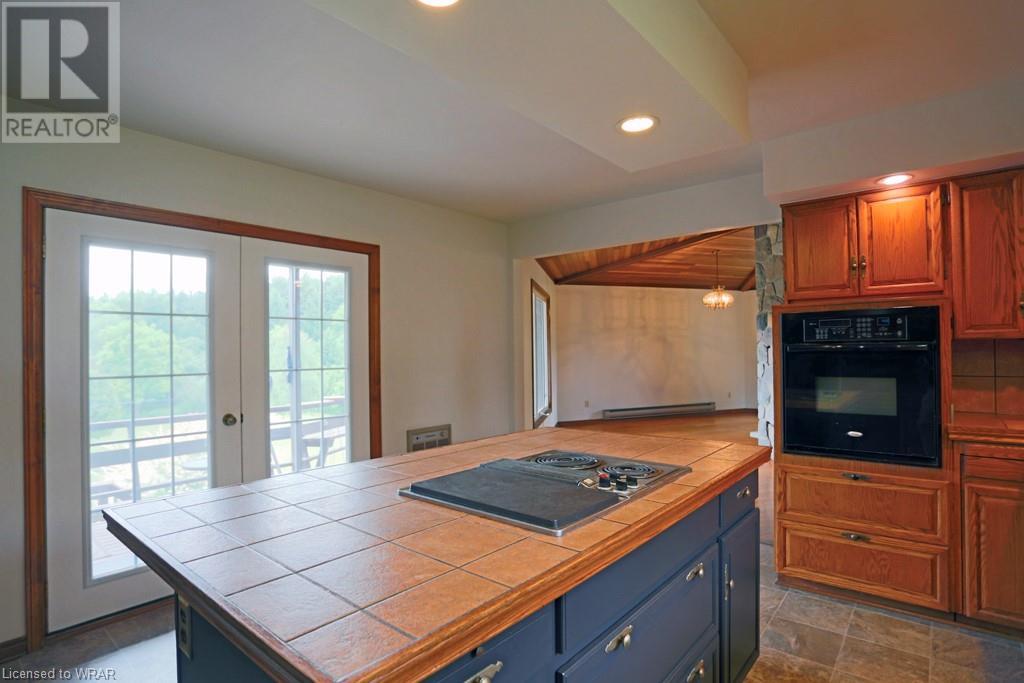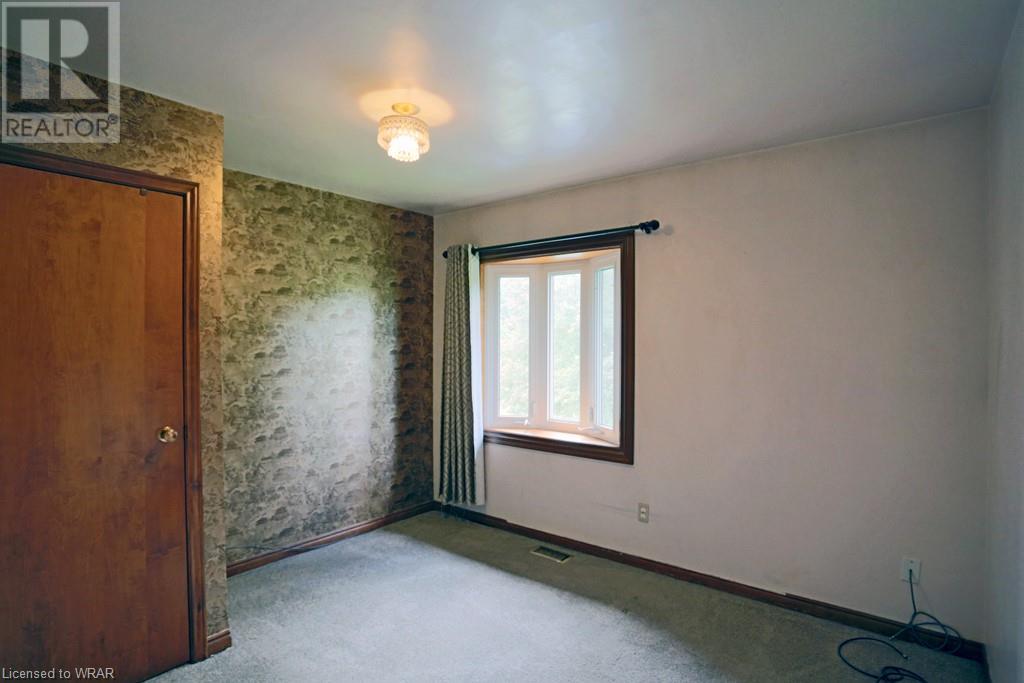4 Bedroom
2 Bathroom
1255 sqft
Bungalow
Fireplace
Central Air Conditioning
Forced Air
Acreage
Landscaped
$999,999
Come experience the value of rural living with the benefits of proximity to all the amenities of the nearby City of Woodstock. With just under 3 acres of beautiful land backing onto established greenspace, this property boasts mature trees and landscaping and a creek-fed pond with walking bridge access to an island providing the perfect private get-away. The 2-storey stone fireplace with gas inserts on each level and a circular metal staircase are just two of the unique features of this walkout bungalow with metal roof. The main level includes a cozy living room, large kitchen with access to the deck overlooking the vast backyard, a primary bedroom with walk-in closet and cheater ensuite, and a large second bedroom. The rec room, 2 additional bedrooms, an office / multipurpose room, and laundry room are all located on the lower level. Patio doors (1 from the kitchen on the upper level and 2 on the lower level) provide abundant natural light, amazing views and easy access to the spectacular backyard. Recent upgrades include most windows, the furnace and A/C, drilled well, UV water filtration system and water softener. Just minutes to both the 401 and 403 you are centrally located in SW Ontario with easy access to London, Kitchener/Waterloo/Cambridge, Brantford and more. (id:12178)
Open House
This property has open houses!
Starts at:
12:00 pm
Ends at:
2:00 pm
Property Details
|
MLS® Number
|
40606218 |
|
Property Type
|
Single Family |
|
Amenities Near By
|
Golf Nearby |
|
Community Features
|
Community Centre |
|
Equipment Type
|
Furnace, Water Heater |
|
Features
|
Conservation/green Belt, Wet Bar, Paved Driveway, Country Residential |
|
Parking Space Total
|
7 |
|
Rental Equipment Type
|
Furnace, Water Heater |
Building
|
Bathroom Total
|
2 |
|
Bedrooms Above Ground
|
2 |
|
Bedrooms Below Ground
|
2 |
|
Bedrooms Total
|
4 |
|
Appliances
|
Central Vacuum, Dishwasher, Dryer, Refrigerator, Stove, Water Softener, Wet Bar, Washer, Garage Door Opener, Hot Tub |
|
Architectural Style
|
Bungalow |
|
Basement Development
|
Finished |
|
Basement Type
|
Full (finished) |
|
Constructed Date
|
1980 |
|
Construction Style Attachment
|
Detached |
|
Cooling Type
|
Central Air Conditioning |
|
Exterior Finish
|
Brick, Vinyl Siding |
|
Fireplace Present
|
Yes |
|
Fireplace Total
|
2 |
|
Fixture
|
Ceiling Fans |
|
Foundation Type
|
Poured Concrete |
|
Heating Fuel
|
Electric |
|
Heating Type
|
Forced Air |
|
Stories Total
|
1 |
|
Size Interior
|
1255 Sqft |
|
Type
|
House |
|
Utility Water
|
Drilled Well |
Parking
Land
|
Access Type
|
Highway Nearby |
|
Acreage
|
Yes |
|
Land Amenities
|
Golf Nearby |
|
Landscape Features
|
Landscaped |
|
Sewer
|
Septic System |
|
Size Frontage
|
144 Ft |
|
Size Irregular
|
2.73 |
|
Size Total
|
2.73 Ac|2 - 4.99 Acres |
|
Size Total Text
|
2.73 Ac|2 - 4.99 Acres |
|
Zoning Description
|
R1 |
Rooms
| Level |
Type |
Length |
Width |
Dimensions |
|
Lower Level |
3pc Bathroom |
|
|
Measurements not available |
|
Lower Level |
Laundry Room |
|
|
8'0'' x 6'0'' |
|
Lower Level |
Bedroom |
|
|
14'7'' x 12'7'' |
|
Lower Level |
Bedroom |
|
|
12'7'' x 12'4'' |
|
Lower Level |
Office |
|
|
16'8'' x 12'7'' |
|
Lower Level |
Recreation Room |
|
|
22'10'' x 21'7'' |
|
Main Level |
4pc Bathroom |
|
|
Measurements not available |
|
Main Level |
Dining Room |
|
|
10'7'' x 14'3'' |
|
Main Level |
Mud Room |
|
|
9'0'' x 10'0'' |
|
Main Level |
Bedroom |
|
|
10'10'' x 10'7'' |
|
Main Level |
Primary Bedroom |
|
|
16'7'' x 13'4'' |
|
Main Level |
Living Room |
|
|
24'10'' x 15'7'' |
|
Main Level |
Kitchen |
|
|
16'0'' x 12'3'' |
https://www.realtor.ca/real-estate/27044657/505440-old-stage-drive-oxford-center































