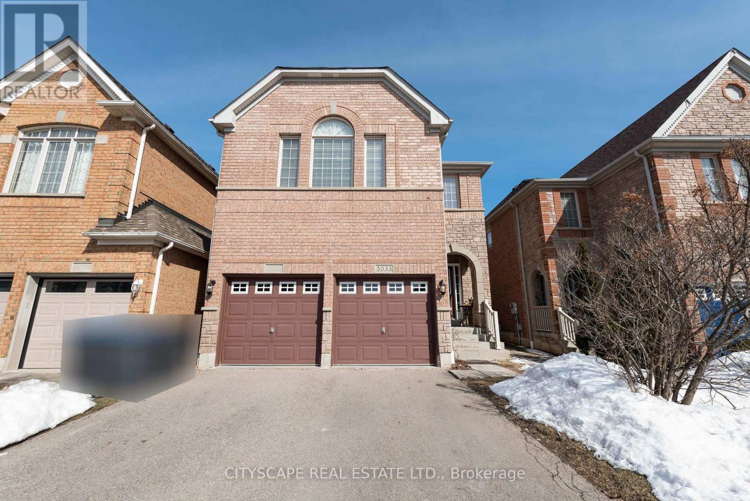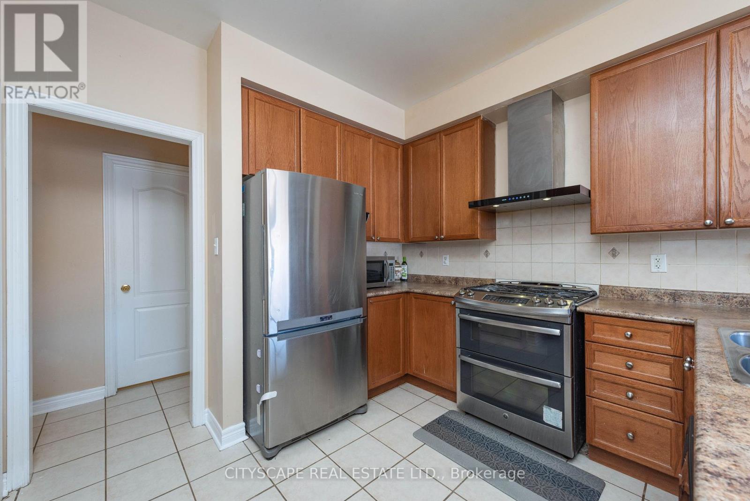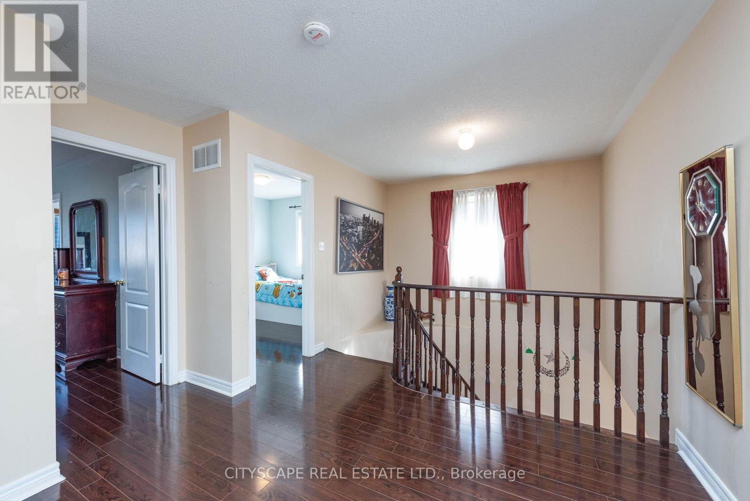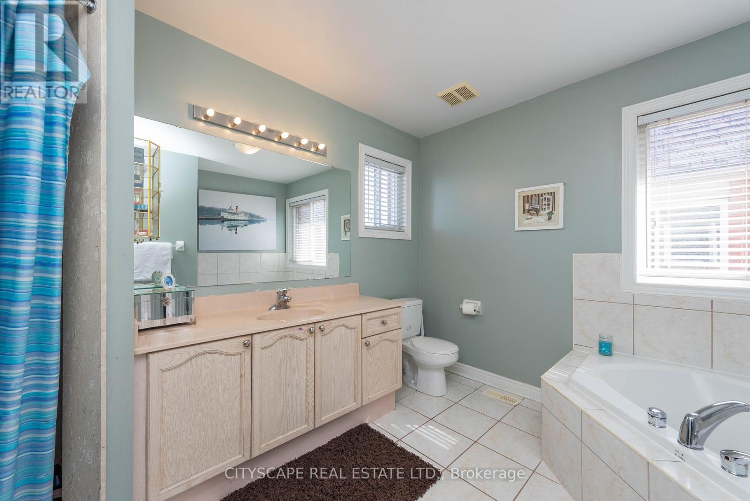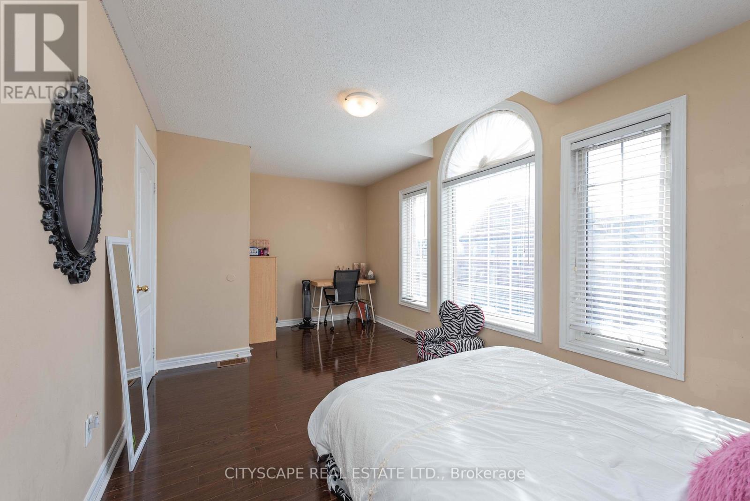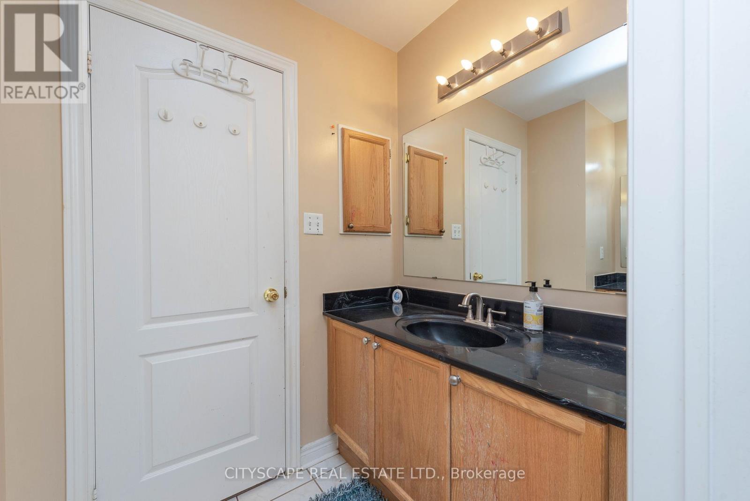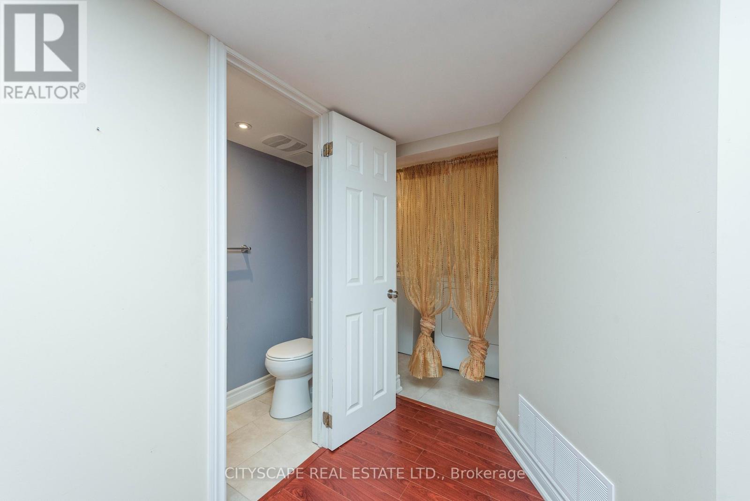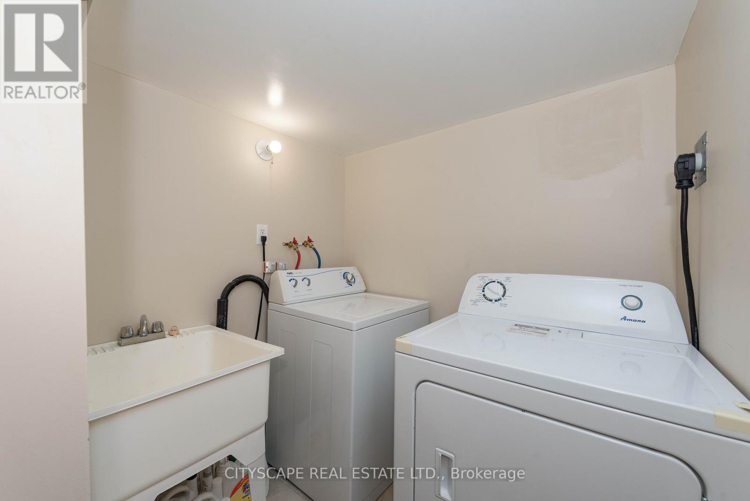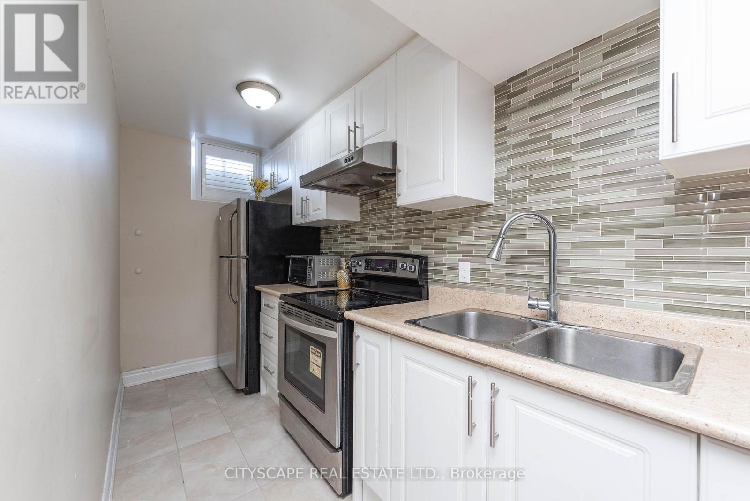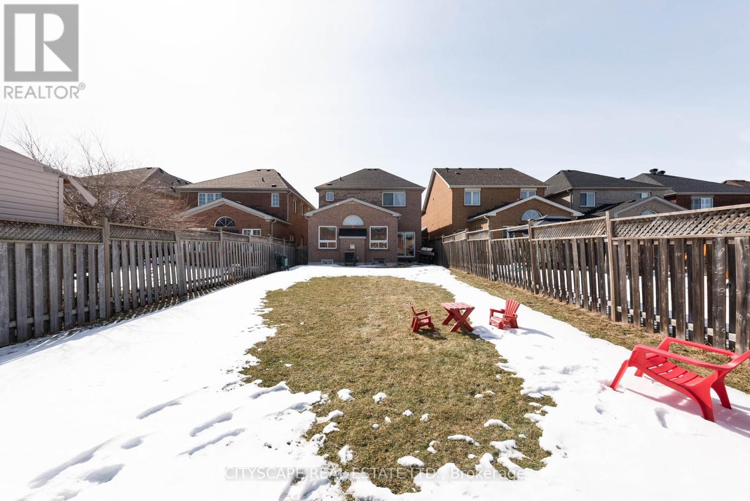6 Bedroom
5 Bathroom
Fireplace
Central Air Conditioning
Forced Air
$1,499,999
Welcome to this Absolutely Gorgeous ! Spacious 4 Bdrm,4 Bath, & Den On 2nd Floor Detached Home With Gleaming Hardwood Floors. Prime Location Of Churchill Meadows, Waking Dist. To Platinum Ridgeway Plaza. Oak Stairs, Large Family Sky Light Room With Fire Place , Main Flr Laundry W/Entrance To Garage, Large Private Backyard Backing On To Greenbelt. Approx. 3500 Sqft Total Living Area. Basement Apartment With Separate Entrance And 2 Bdrm, With 1.5 Washrooms And Separate Laundry. Ready To Rent Immediately Rental Value ($2400). New Roofing Done In August, 2020. **** EXTRAS **** S/S Fridge, S/S Gas Stove, S/S Dishwasher, Washer And Dryer,( Fridge, Stove, Washer Dryer Basement)Window Coverings, All Light Fixtures (id:12178)
Property Details
|
MLS® Number
|
W8350126 |
|
Property Type
|
Single Family |
|
Community Name
|
Churchill Meadows |
|
Amenities Near By
|
Public Transit |
|
Features
|
Backs On Greenbelt, Flat Site |
|
Parking Space Total
|
6 |
Building
|
Bathroom Total
|
5 |
|
Bedrooms Above Ground
|
4 |
|
Bedrooms Below Ground
|
2 |
|
Bedrooms Total
|
6 |
|
Appliances
|
Water Heater |
|
Basement Features
|
Apartment In Basement, Separate Entrance |
|
Basement Type
|
N/a |
|
Construction Style Attachment
|
Detached |
|
Cooling Type
|
Central Air Conditioning |
|
Exterior Finish
|
Brick |
|
Fire Protection
|
Smoke Detectors |
|
Fireplace Present
|
Yes |
|
Fireplace Total
|
1 |
|
Foundation Type
|
Poured Concrete |
|
Heating Fuel
|
Natural Gas |
|
Heating Type
|
Forced Air |
|
Stories Total
|
2 |
|
Type
|
House |
|
Utility Water
|
Municipal Water |
Parking
Land
|
Acreage
|
No |
|
Land Amenities
|
Public Transit |
|
Sewer
|
Sanitary Sewer |
|
Size Irregular
|
32.02 X 146.26 Ft |
|
Size Total Text
|
32.02 X 146.26 Ft |
Rooms
| Level |
Type |
Length |
Width |
Dimensions |
|
Second Level |
Loft |
3.05 m |
2.86 m |
3.05 m x 2.86 m |
|
Second Level |
Primary Bedroom |
4.75 m |
4.03 m |
4.75 m x 4.03 m |
|
Second Level |
Bedroom 2 |
4.24 m |
2.38 m |
4.24 m x 2.38 m |
|
Second Level |
Bedroom 3 |
3 m |
2.93 m |
3 m x 2.93 m |
|
Second Level |
Bedroom 4 |
3 m |
2.5 m |
3 m x 2.5 m |
|
Basement |
Bedroom |
|
|
Measurements not available |
|
Basement |
Bedroom |
|
|
Measurements not available |
|
Main Level |
Living Room |
6.1 m |
3.54 m |
6.1 m x 3.54 m |
|
Main Level |
Dining Room |
6.1 m |
3.54 m |
6.1 m x 3.54 m |
|
Main Level |
Family Room |
5.21 m |
3.35 m |
5.21 m x 3.35 m |
|
Main Level |
Kitchen |
3.66 m |
3 m |
3.66 m x 3 m |
|
Main Level |
Eating Area |
3.7 m |
3.05 m |
3.7 m x 3.05 m |
Utilities
|
Cable
|
Installed |
|
Sewer
|
Installed |
https://www.realtor.ca/real-estate/26912049/5033-dubonet-drive-mississauga-churchill-meadows

