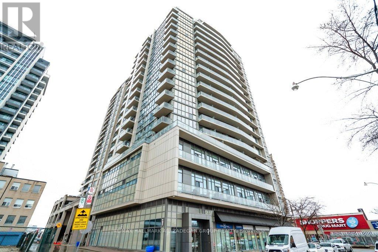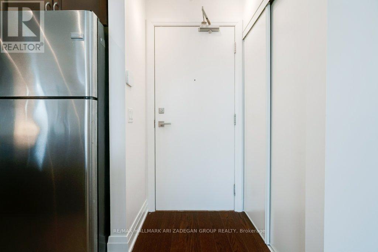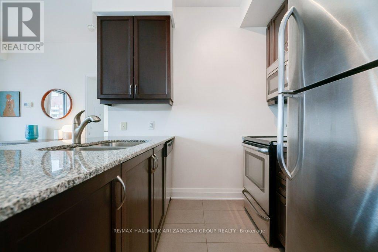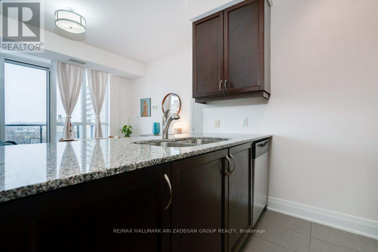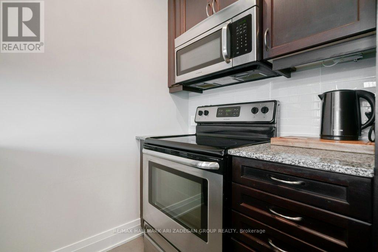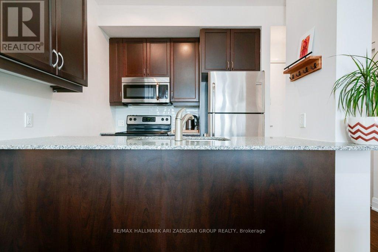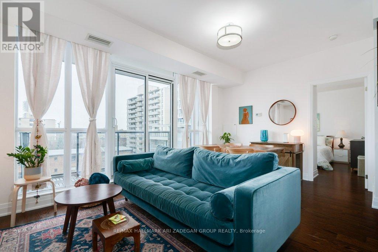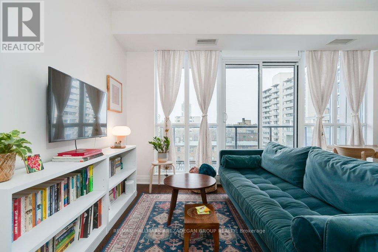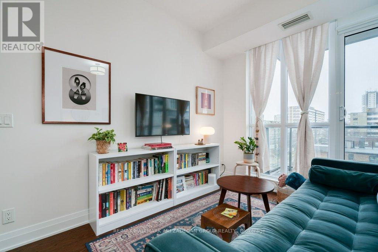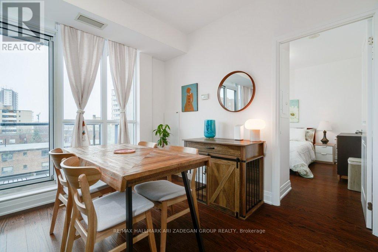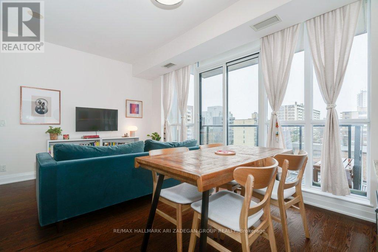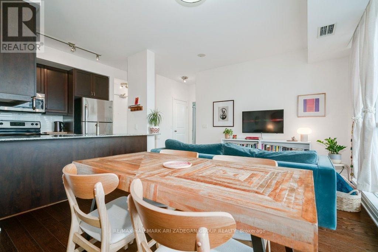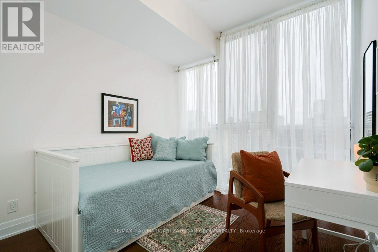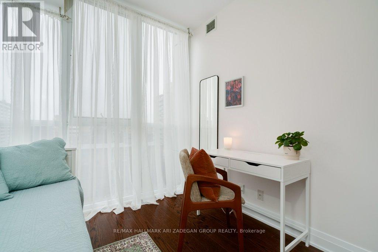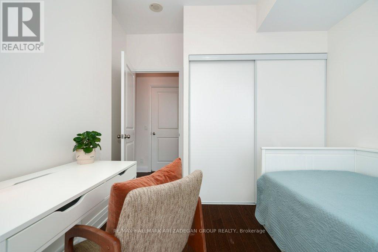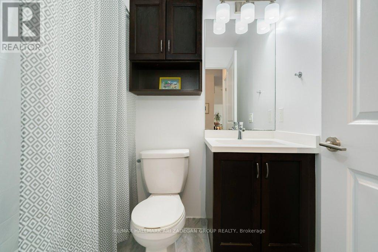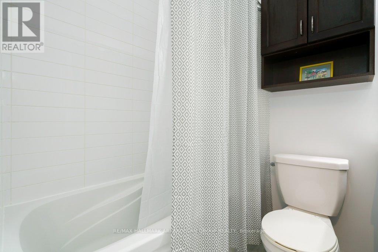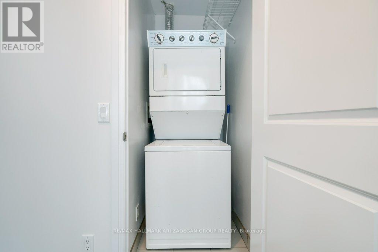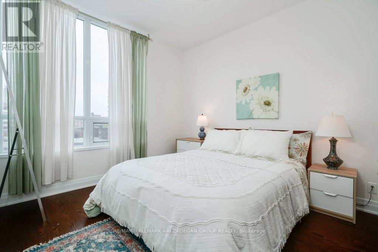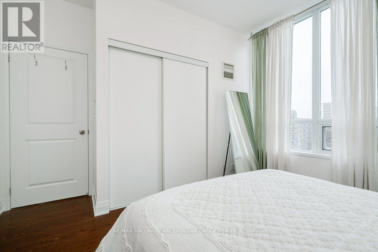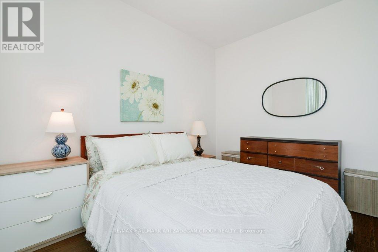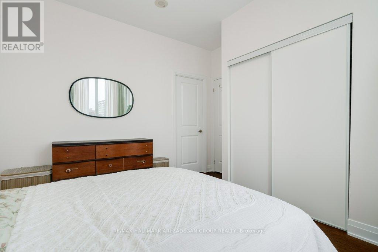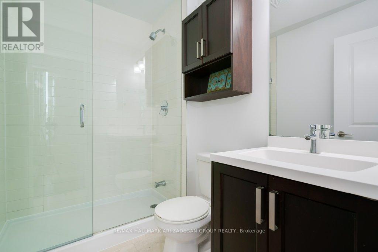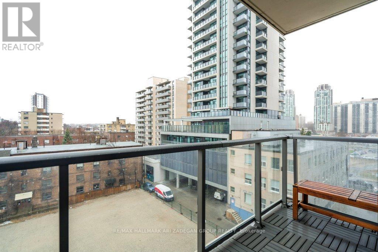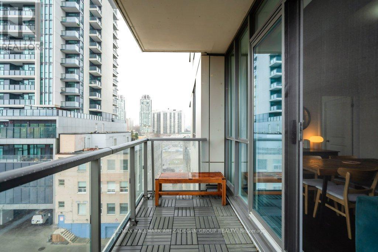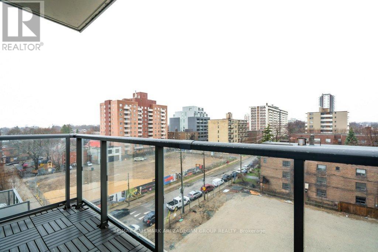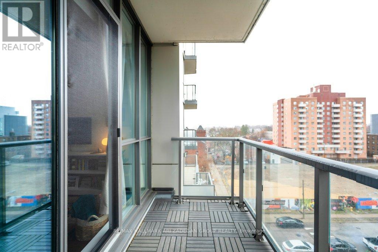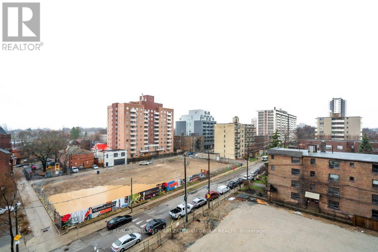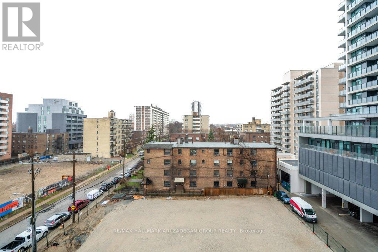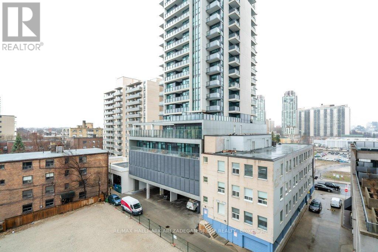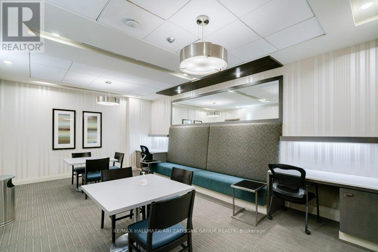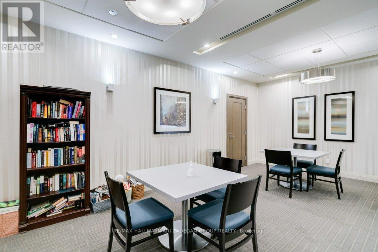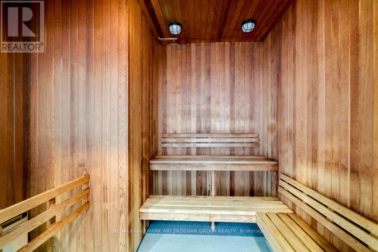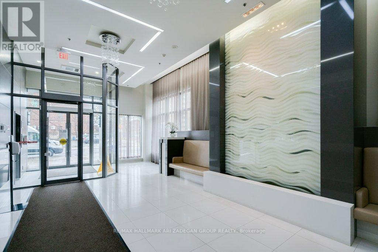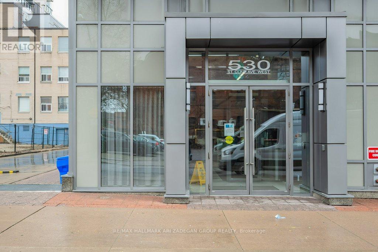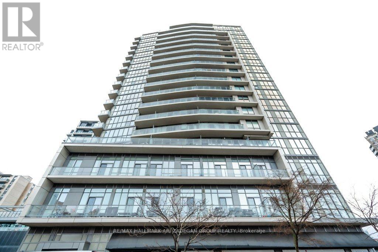2 Bedroom
2 Bathroom
Indoor Pool
Central Air Conditioning
Forced Air
$785,900Maintenance,
$796.06 Monthly
Stunning suite with floor to ceiling windows and open balcony. 2 bedrooms, 2 bathrooms, hardwood floors throughout. Floor to ceiling windows with natural light. Soaring 9' ceilings. Primary bedroom with built-in closet & ensuite. Split bedroom plan. 2nd bedroom built in closets 1 parking space included,, two lockers. Outstanding amenities: guest suite, pool, sauna, gym, media room, library, party room. Close to TTC, subway, shops, restaurants, parks Forest Hill Village, Wychwood Barns. Stunning suite with floor to ceiling windows and open balcony. 2 bedrooms, 2 bathrooms, hardwood floors throughout. Floor to ceiling windows with natural light. Soaring 9' ceilings. Primary bedroom with built-in closet & ensuite. Split bedroom plan. 1 parking space included,, two lockers. Outstanding amenities: guest suite, pool, sauna, gym, media room, library, party room. Close to TTC, subway, shops, restaurants, parks Forest Hill Village, Wychwood Barns. **** EXTRAS **** Fridge, Microwave, Dishwasher, Oven, all electric light fixtures all window coverings, stacked washer and dryer Fridge, Stove, Dishwasher, Stacked Washer & Dryer (id:12178)
Property Details
|
MLS® Number
|
C8224278 |
|
Property Type
|
Single Family |
|
Community Name
|
Humewood-Cedarvale |
|
Amenities Near By
|
Park, Public Transit, Schools |
|
Features
|
Balcony |
|
Parking Space Total
|
1 |
|
Pool Type
|
Indoor Pool |
|
View Type
|
View |
Building
|
Bathroom Total
|
2 |
|
Bedrooms Above Ground
|
2 |
|
Bedrooms Total
|
2 |
|
Amenities
|
Storage - Locker, Security/concierge, Party Room, Visitor Parking, Exercise Centre |
|
Cooling Type
|
Central Air Conditioning |
|
Exterior Finish
|
Concrete |
|
Heating Fuel
|
Natural Gas |
|
Heating Type
|
Forced Air |
|
Type
|
Apartment |
Parking
Land
|
Acreage
|
No |
|
Land Amenities
|
Park, Public Transit, Schools |
Rooms
| Level |
Type |
Length |
Width |
Dimensions |
|
Flat |
Living Room |
2.57 m |
3.53 m |
2.57 m x 3.53 m |
|
Flat |
Living Room |
2.54 m |
3.53 m |
2.54 m x 3.53 m |
|
Flat |
Primary Bedroom |
3.73 m |
3.52 m |
3.73 m x 3.52 m |
|
Flat |
Bedroom 2 |
2.93 m |
3.42 m |
2.93 m x 3.42 m |
|
Flat |
Kitchen |
2.3 m |
2.22 m |
2.3 m x 2.22 m |
https://www.realtor.ca/real-estate/26736371/503-530-st-clair-ave-w-toronto-humewood-cedarvale

