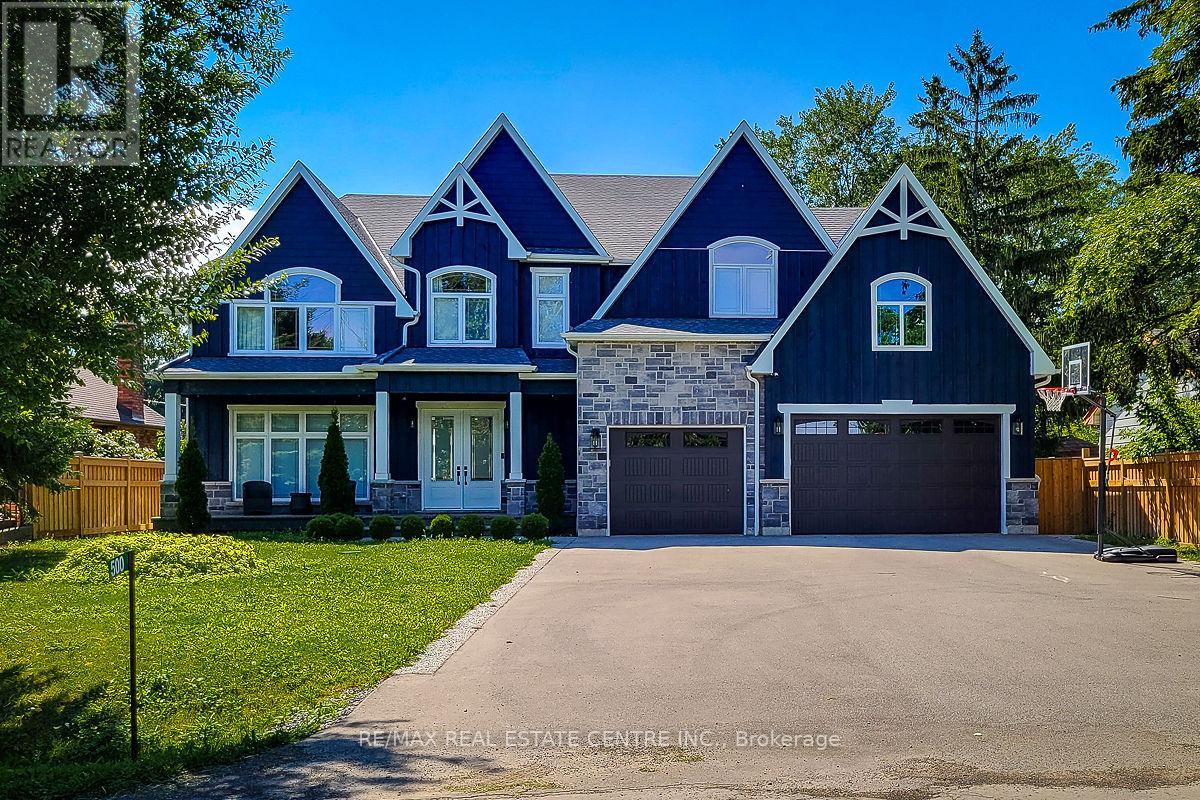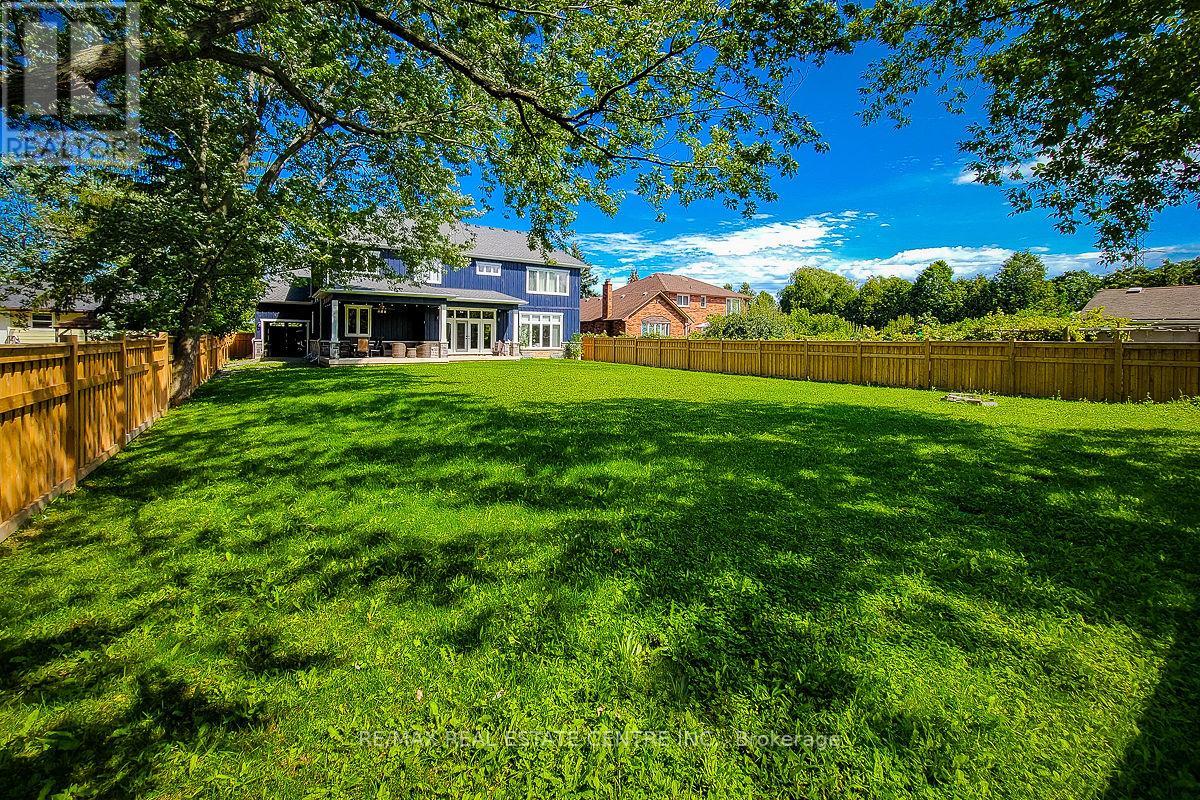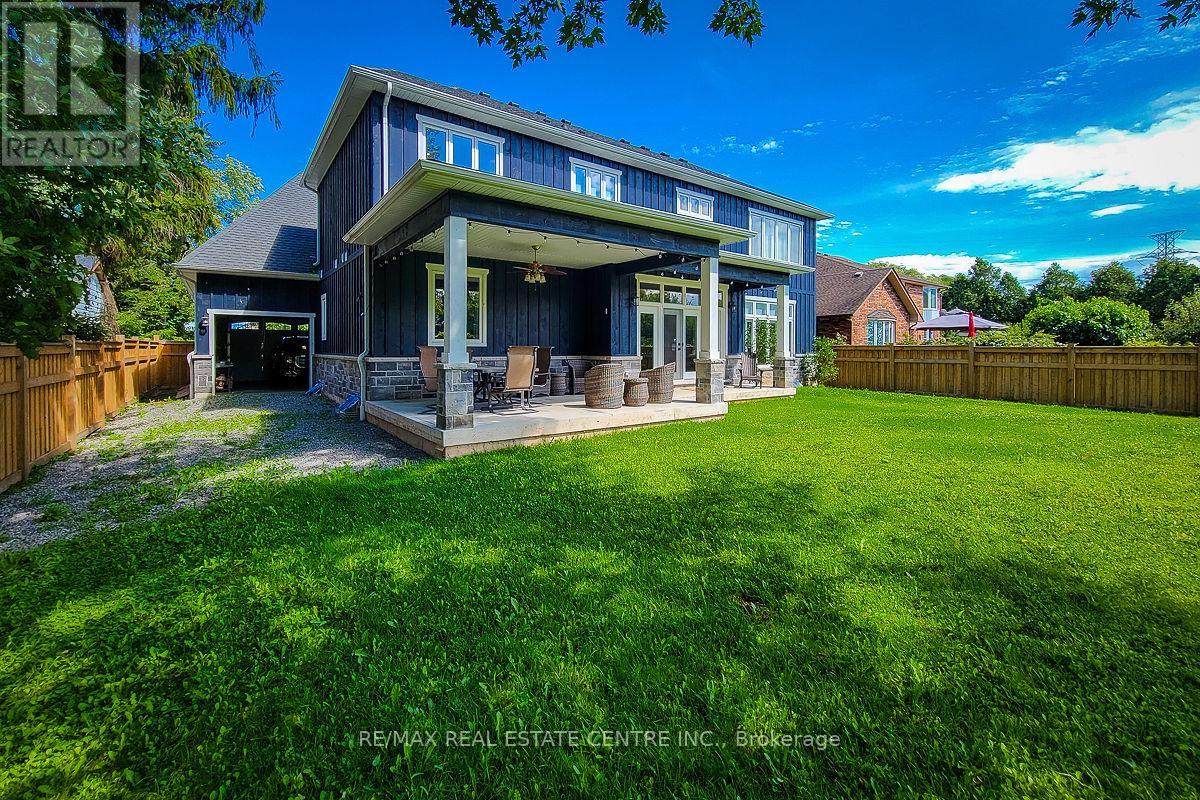4 Bedroom
4 Bathroom
Fireplace
Central Air Conditioning
Forced Air
$2,200,000
Luxurious Custom Spacious detached home, built in 2019, located in a prime neighborhood. Spanning approximately3,770 sq. ft., this residence boasts high-end finishes and an open-concept layout with 10 ft ceilings on the main level, astunning 20 ft ceiling in the dining room, and 9 ft ceilings on the second floor. Situated on an impressive 75x202 ft lot, thehouse is bright and sunny, featuring hardwood floors throughout. The spacious master bedroom includes a 5-pieceensuite and a large walk-in closet. The second level offers 4 additional bedrooms and 3 full bathrooms, each bedroomequipped with its own walk-in closet. The gourmet kitchen is a chef's dream, with ample cabinetry, a 10x5 ft island, quartzcountertops, backsplash, and a hidden 6x6 ft walk-in pantry. With 6 parking spaces and a 3-car garage that includes rearyard access and a secondary backyard garage door, this home is a masterpiece in modern living. Your Dream home withstunning Fnishongs. Enjoy the spectacular Modern **** EXTRAS **** Open Concept Modern Design Sunny Custom House (id:12178)
Property Details
|
MLS® Number
|
X8420520 |
|
Property Type
|
Single Family |
|
Community Name
|
Ancaster |
|
Amenities Near By
|
Public Transit, Schools |
|
Parking Space Total
|
9 |
Building
|
Bathroom Total
|
4 |
|
Bedrooms Above Ground
|
4 |
|
Bedrooms Total
|
4 |
|
Appliances
|
Dishwasher, Dryer, Freezer, Garage Door Opener, Refrigerator, Stove, Washer |
|
Basement Type
|
Full |
|
Construction Style Attachment
|
Detached |
|
Cooling Type
|
Central Air Conditioning |
|
Exterior Finish
|
Stone |
|
Fireplace Present
|
Yes |
|
Foundation Type
|
Poured Concrete |
|
Heating Fuel
|
Natural Gas |
|
Heating Type
|
Forced Air |
|
Stories Total
|
2 |
|
Type
|
House |
|
Utility Water
|
Municipal Water |
Parking
Land
|
Acreage
|
No |
|
Land Amenities
|
Public Transit, Schools |
|
Sewer
|
Septic System |
|
Size Irregular
|
75 X 202 Ft |
|
Size Total Text
|
75 X 202 Ft |
Rooms
| Level |
Type |
Length |
Width |
Dimensions |
|
Second Level |
Primary Bedroom |
|
|
Measurements not available |
|
Second Level |
Bedroom 2 |
|
|
Measurements not available |
|
Second Level |
Bedroom 3 |
|
|
Measurements not available |
|
Second Level |
Bedroom 4 |
|
|
Measurements not available |
|
Main Level |
Dining Room |
|
|
Measurements not available |
|
Main Level |
Kitchen |
|
|
Measurements not available |
|
Main Level |
Family Room |
|
|
Measurements not available |
|
Main Level |
Office |
|
|
Measurements not available |
https://www.realtor.ca/real-estate/27014971/500-springbrook-avenue-hamilton-ancaster











































