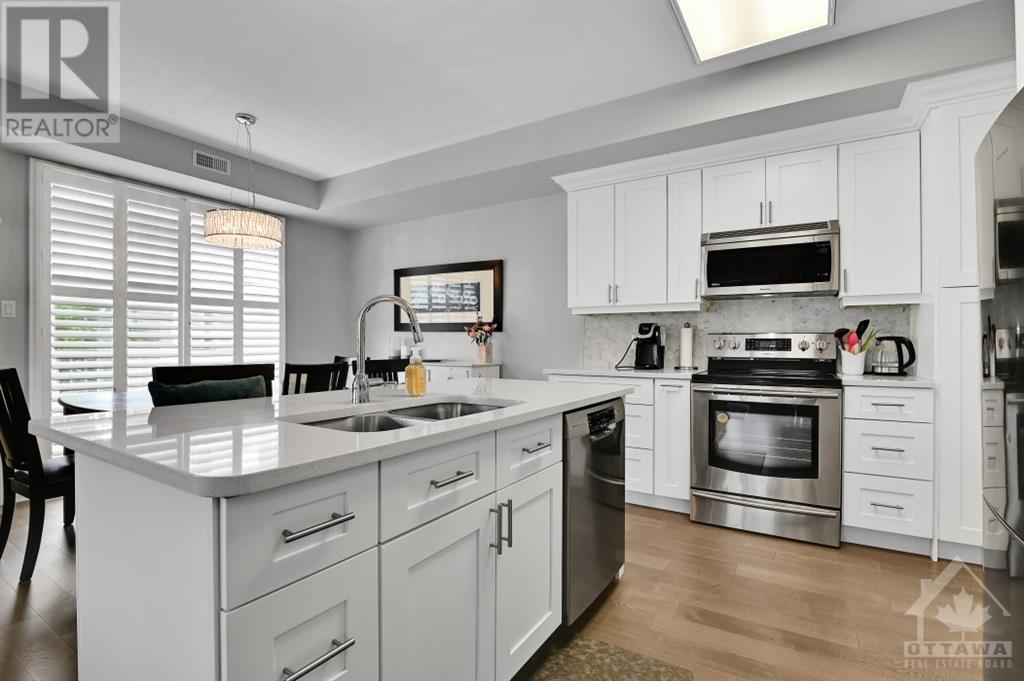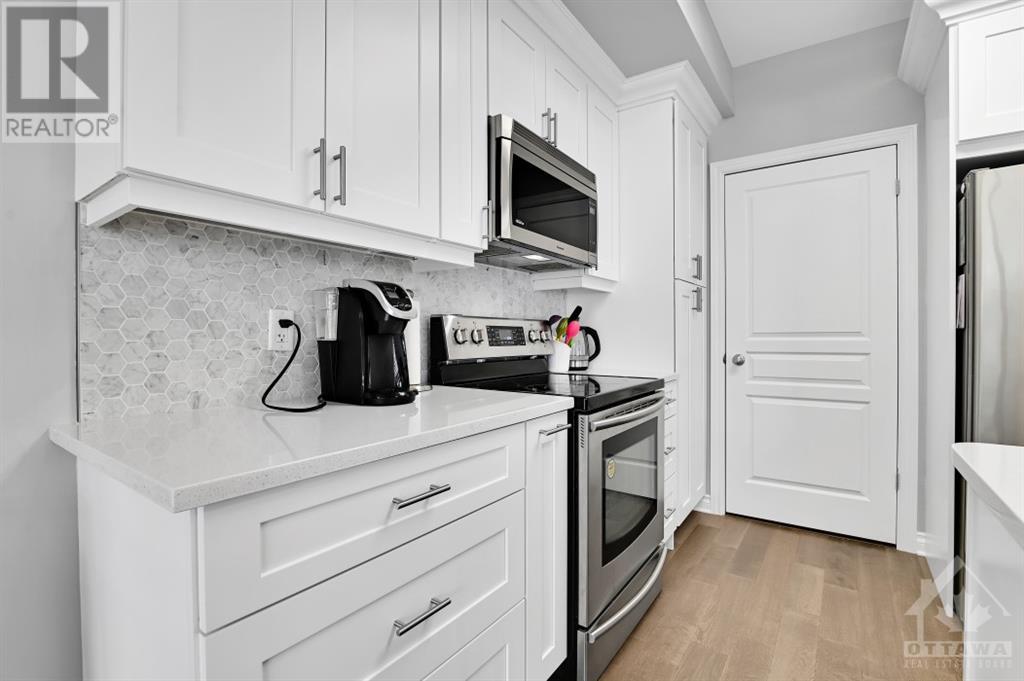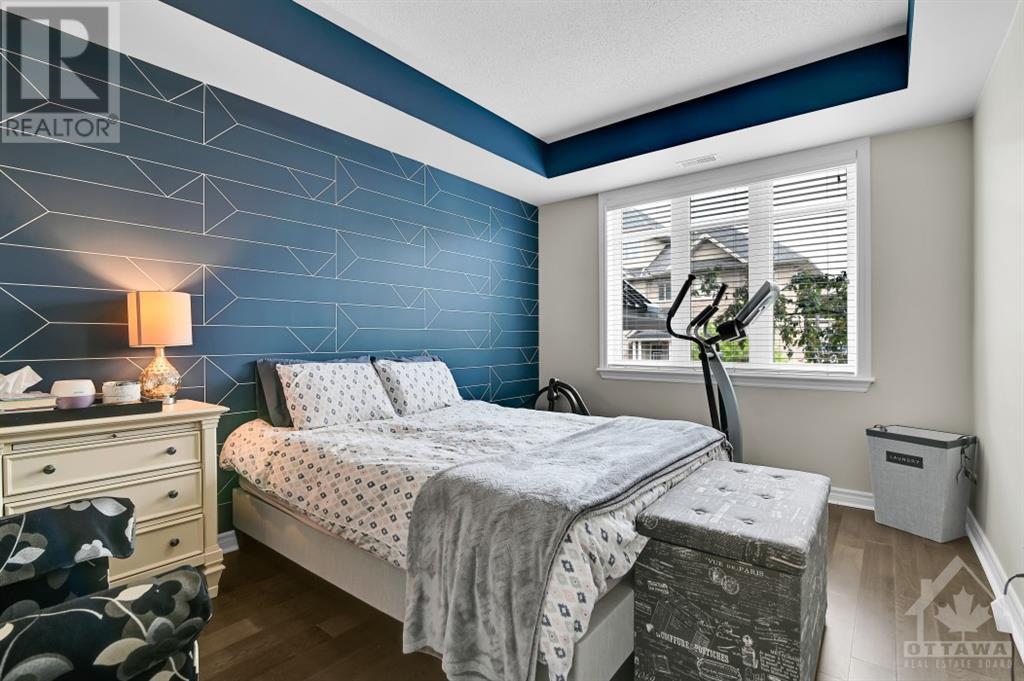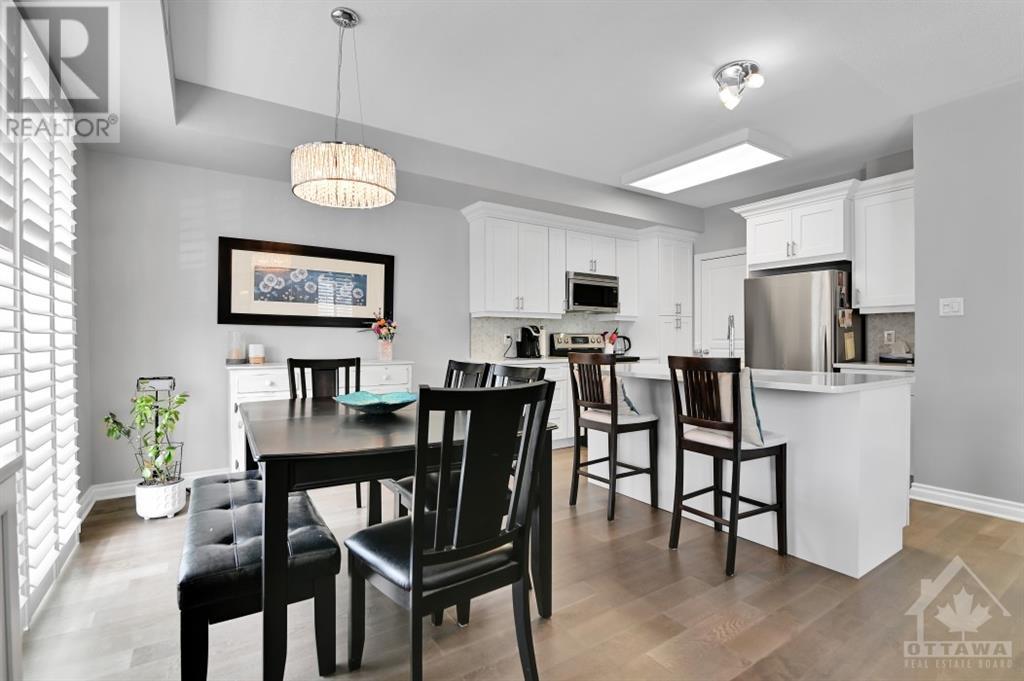50 Tayside Private Unit#5 Nepean, Ontario K2J 2T3
$469,900Maintenance, Landscaping, Property Management, Caretaker, Water, Other, See Remarks
$395 Monthly
Maintenance, Landscaping, Property Management, Caretaker, Water, Other, See Remarks
$395 MonthlyStep into the luxury at 50 Tayside Private, where sophistication meets convenience in this meticulously renovated end-unit condominium. Nestled within a prestigious community of upscale single-family homes and essential amenities, this residence is tailored for the most discerning buyers. This stunning condominium boasts new hardwood floors and newly renovated contemporary kitchen with all walls adorned with the latest hues throughout. Enjoy cozy evenings by the newly installed fireplace and delight in the comfort of new central air conditioning. This rare gem boasts a coveted private side entrance, setting it apart from the rest. Seize the opportunity to make this your own exclusive sanctuary with two bedrooms that epitomize modern elegance. Embrace the allure of 50 Tayside Private and elevate your living experience. Schedule a viewing today and step into your dream condominium! (id:12178)
Property Details
| MLS® Number | 1394002 |
| Property Type | Single Family |
| Neigbourhood | Longfeilds |
| Amenities Near By | Public Transit, Shopping |
| Communication Type | Internet Access |
| Community Features | Pets Allowed |
| Easement | Right Of Way, Sub Division Covenants |
| Features | Balcony |
| Parking Space Total | 1 |
Building
| Bathroom Total | 2 |
| Bedrooms Above Ground | 2 |
| Bedrooms Total | 2 |
| Amenities | Laundry - In Suite |
| Appliances | Refrigerator, Dishwasher, Dryer, Stove, Washer |
| Basement Development | Not Applicable |
| Basement Type | None (not Applicable) |
| Constructed Date | 2011 |
| Construction Material | Masonry |
| Cooling Type | Central Air Conditioning |
| Exterior Finish | Stone, Brick, Vinyl |
| Fireplace Present | Yes |
| Fireplace Total | 1 |
| Flooring Type | Hardwood |
| Foundation Type | Poured Concrete |
| Heating Fuel | Natural Gas |
| Heating Type | Forced Air |
| Stories Total | 3 |
| Type | Apartment |
| Utility Water | Municipal Water |
Parking
| Surfaced | |
| Tandem | |
| Visitor Parking |
Land
| Acreage | No |
| Land Amenities | Public Transit, Shopping |
| Sewer | Municipal Sewage System |
| Zoning Description | R6d |
Rooms
| Level | Type | Length | Width | Dimensions |
|---|---|---|---|---|
| Main Level | Great Room | 16'0" x 14'0" | ||
| Main Level | Eating Area | 10'10" x 9'6" | ||
| Main Level | Kitchen | 10'10" x 9'6" | ||
| Main Level | Primary Bedroom | 10'2" x 14'4" | ||
| Main Level | Other | Measurements not available | ||
| Main Level | Bedroom | 9'10" x 10'1" | ||
| Main Level | 3pc Bathroom | Measurements not available | ||
| Main Level | 3pc Ensuite Bath | Measurements not available | ||
| Main Level | Laundry Room | Measurements not available |
https://www.realtor.ca/real-estate/26951974/50-tayside-private-unit5-nepean-longfeilds






























