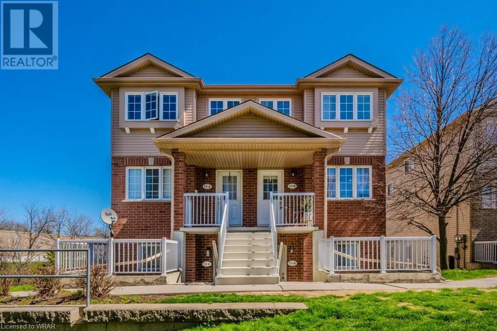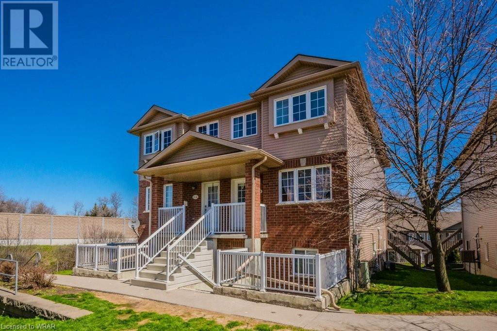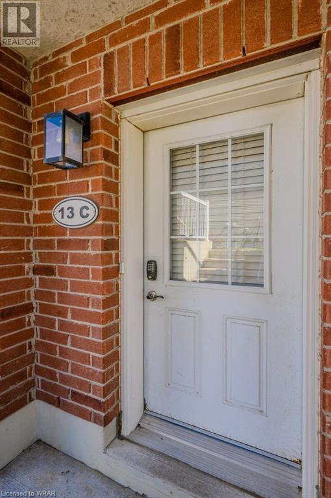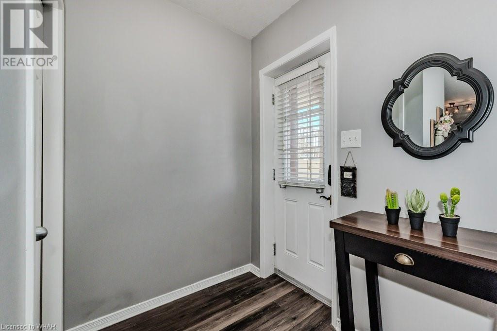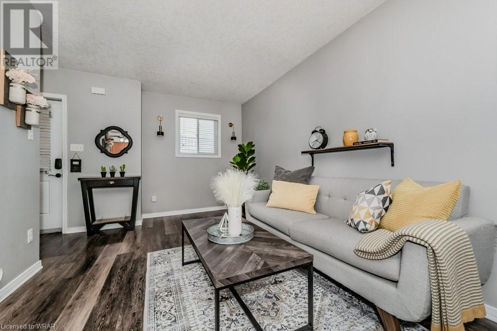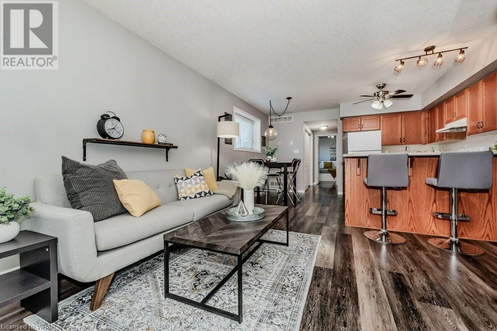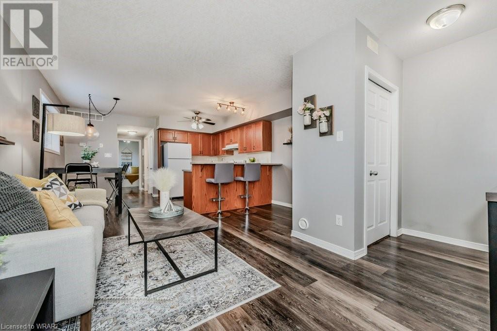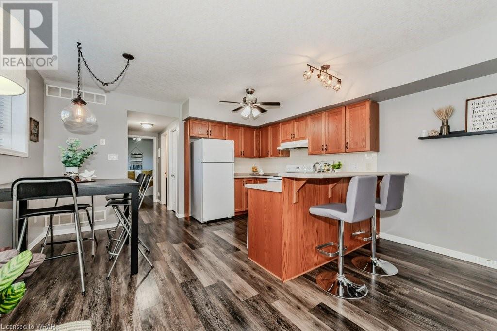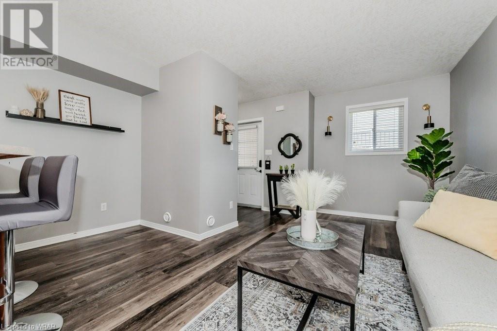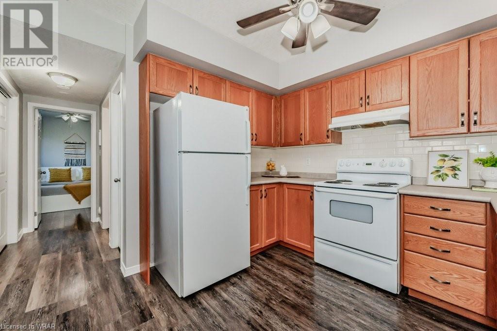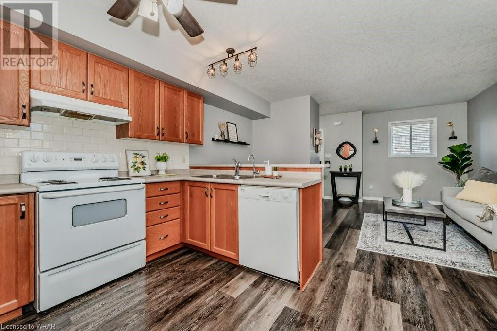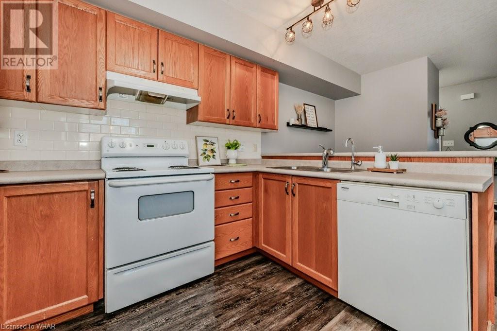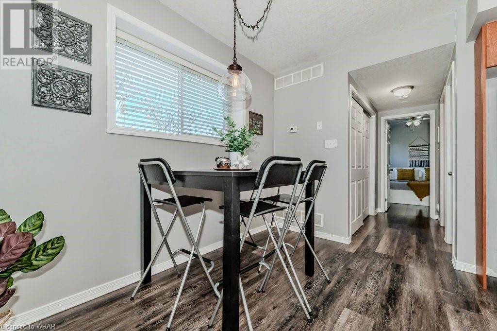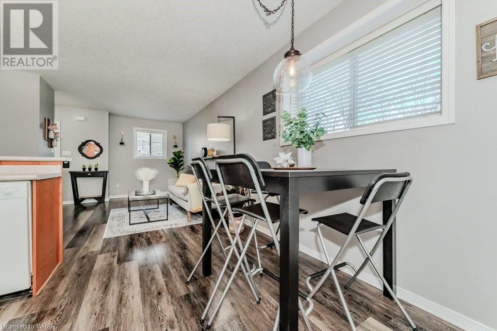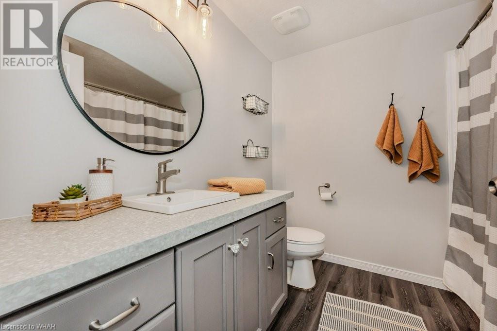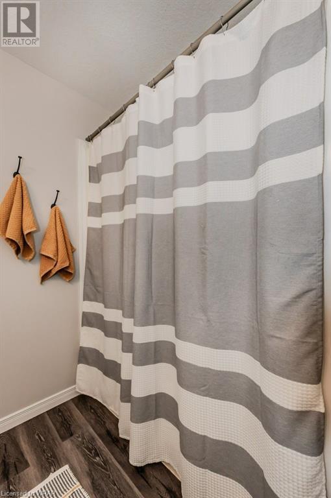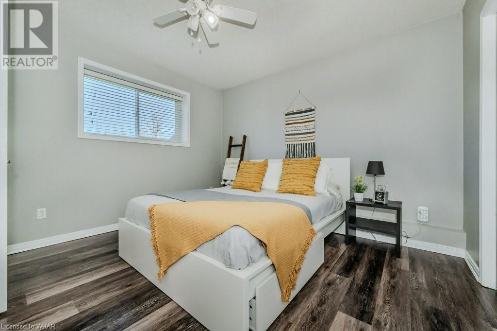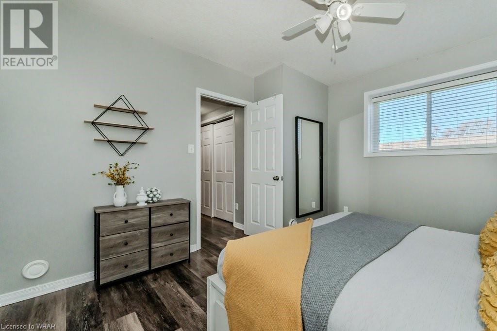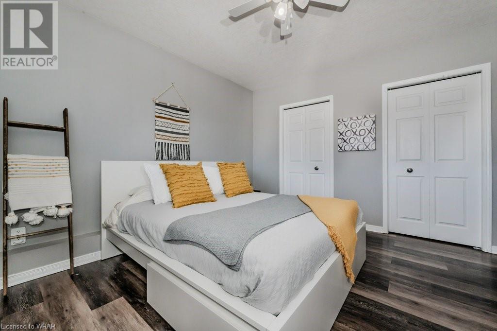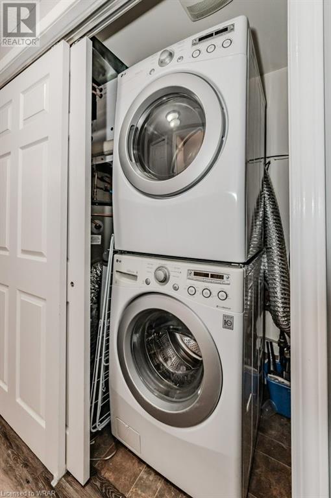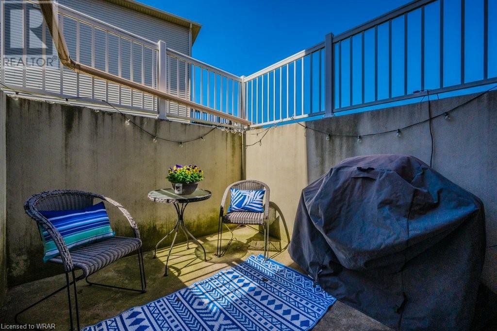50 Howe Drive Unit# 13c Kitchener, Ontario N2E 0A3
$389,000Maintenance, Insurance, Landscaping, Parking
$286.78 Monthly
Maintenance, Insurance, Landscaping, Parking
$286.78 MonthlyOPEN HOUSE SATURDAY AND SUNDAY 1-3PM Cute as a button! Perfect for the first time buyer, investor or downsizer. Modern open concept easy living in this one level unit with large living and dining area, functional kitchen with breakfast bar for additional seating, bedroom with double closets and in suite laundry. Cute little patio area for summer hangouts and BBQ's. This unit has been upgraded with new flooring and countertops in the kitchen and bathroom. With low condo fees, convenient dedicated parking spot close to the unit, plenty of visitor parking and close to shopping, transit and the expressway this townhome is perfect for your first jump into home ownership or investment! (id:12178)
Property Details
| MLS® Number | 40576525 |
| Property Type | Single Family |
| Amenities Near By | Golf Nearby, Hospital, Park, Place Of Worship, Playground, Public Transit, Schools, Shopping, Ski Area |
| Community Features | Community Centre, School Bus |
| Equipment Type | Water Heater |
| Features | Balcony |
| Parking Space Total | 1 |
| Rental Equipment Type | Water Heater |
Building
| Bathroom Total | 1 |
| Bedrooms Above Ground | 1 |
| Bedrooms Total | 1 |
| Appliances | Dishwasher, Dryer, Refrigerator, Stove, Washer, Window Coverings |
| Architectural Style | Bungalow |
| Basement Type | None |
| Constructed Date | 2007 |
| Construction Style Attachment | Attached |
| Cooling Type | None |
| Exterior Finish | Brick Veneer, Vinyl Siding |
| Fixture | Ceiling Fans |
| Foundation Type | Poured Concrete |
| Heating Fuel | Natural Gas |
| Heating Type | Forced Air |
| Stories Total | 1 |
| Size Interior | 755 |
| Type | Row / Townhouse |
| Utility Water | Municipal Water |
Land
| Access Type | Highway Access, Highway Nearby |
| Acreage | No |
| Land Amenities | Golf Nearby, Hospital, Park, Place Of Worship, Playground, Public Transit, Schools, Shopping, Ski Area |
| Sewer | Municipal Sewage System |
| Size Total Text | Under 1/2 Acre |
| Zoning Description | R5 |
Rooms
| Level | Type | Length | Width | Dimensions |
|---|---|---|---|---|
| Main Level | Bedroom | 12'0'' x 12'4'' | ||
| Main Level | Dining Room | 7'2'' x 11'11'' | ||
| Main Level | Kitchen | 7'3'' x 11'11'' | ||
| Main Level | Living Room | 14'5'' x 13'3'' | ||
| Main Level | 4pc Bathroom | Measurements not available |
https://www.realtor.ca/real-estate/26793022/50-howe-drive-unit-13c-kitchener

