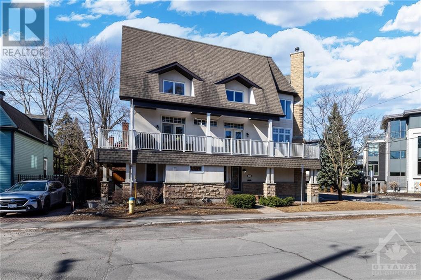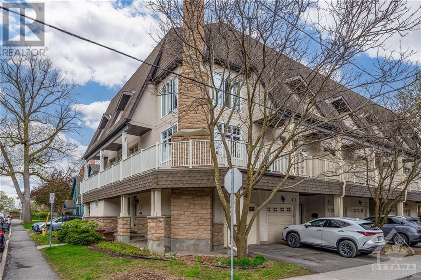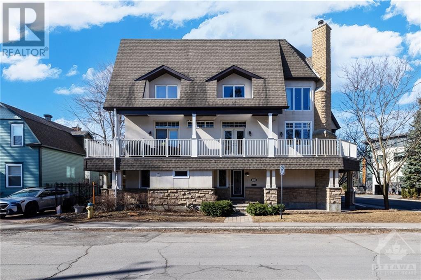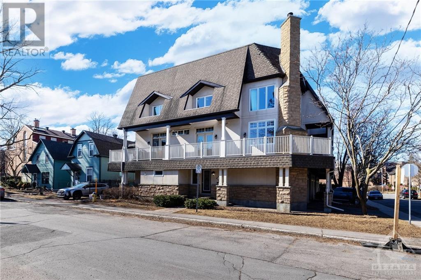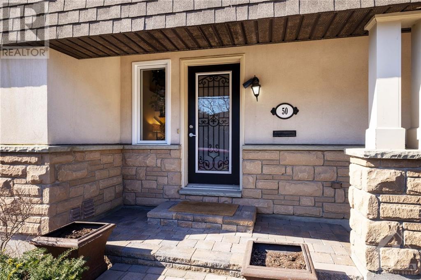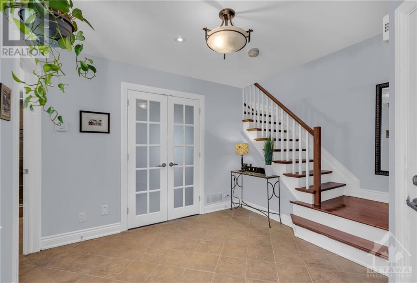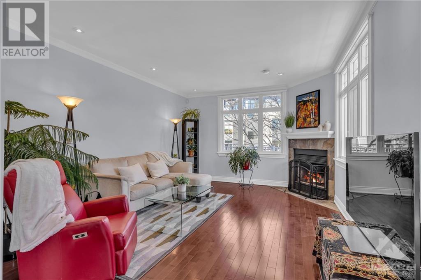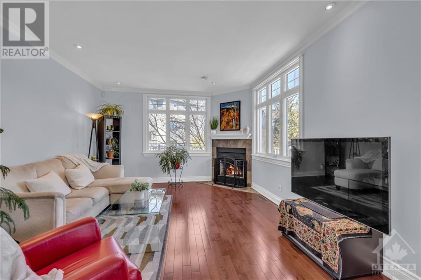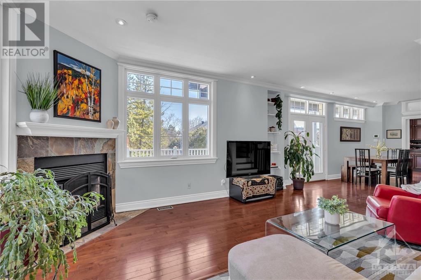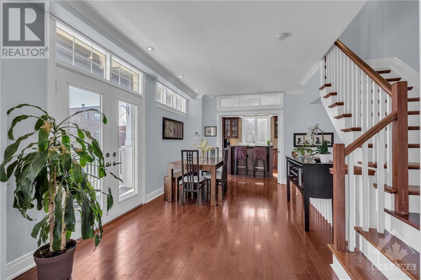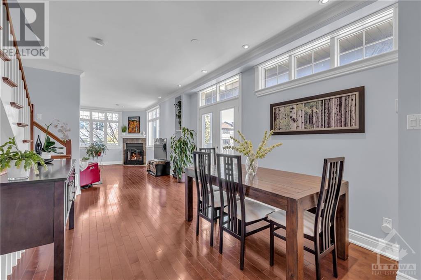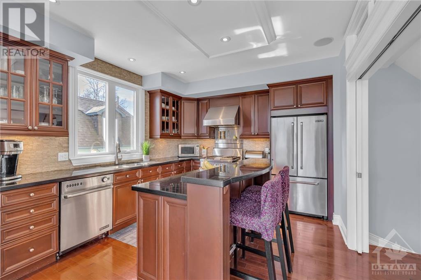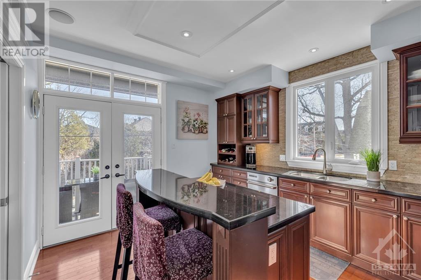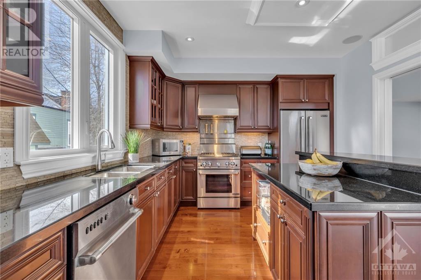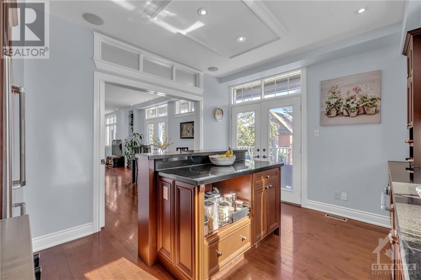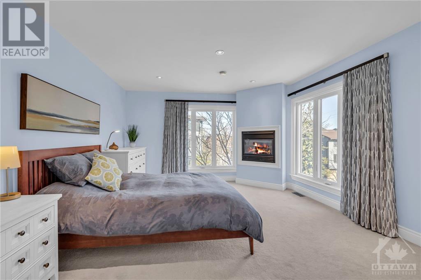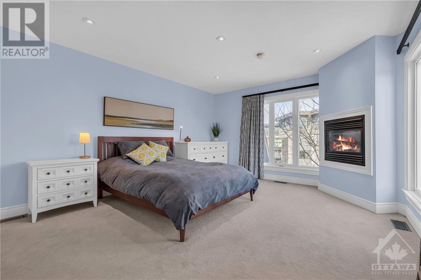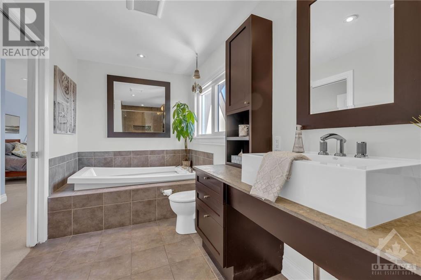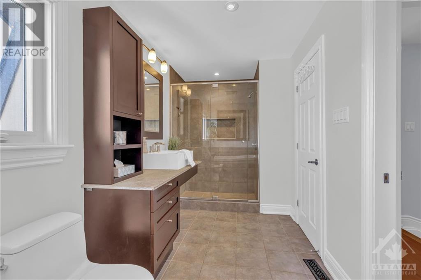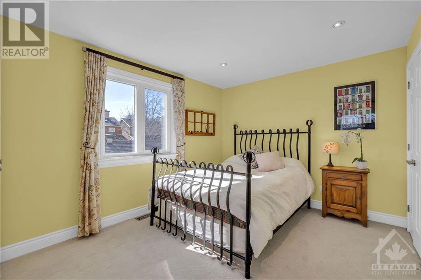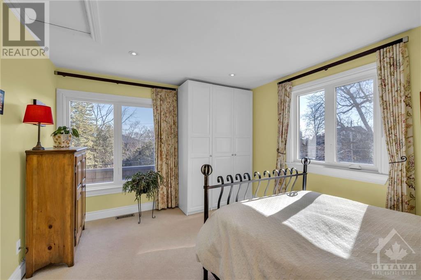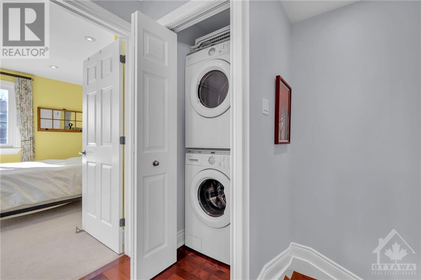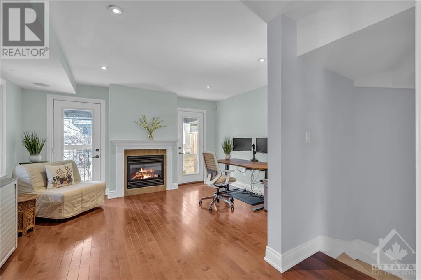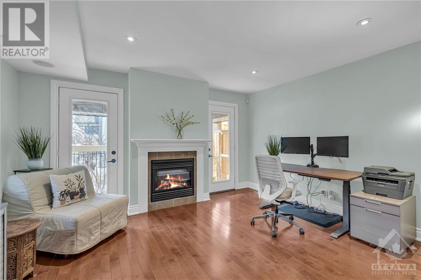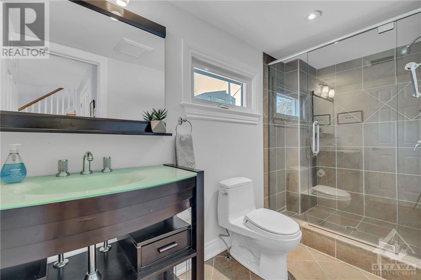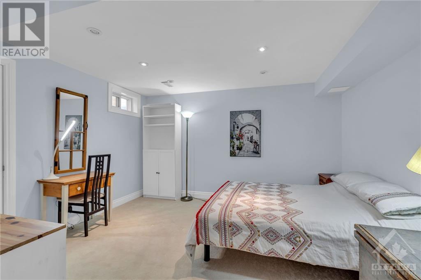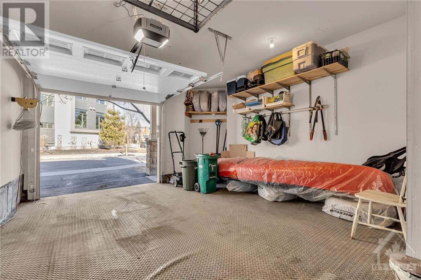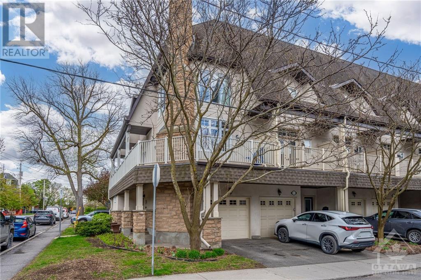50 Concord Street N Ottawa, Ontario K1S 0Y6
$1,229,900
Explore the epitome of location, size, & sophistication in Old Ottawa East. This radiant 3story, 3 bed, 2bath, freehold executive townhome is a standout, situated just a stone's throw from the esteemed Rideau Canal. A brief stroll takes you to Ottawa U & LRT, the NCC, & all the finest downtown Ottawa has to showcase. Featuring exceptional craftsmanship & unique design, this residence boasts a stately foyer, a welcoming living room w/a warm fireplace, a dining space perfect for hosting, & a modern kitchen w/stone countertops, accent lighting, a breakfast bar, Jenn-Air s.s. appliances, & elegant French doors opening to an expansive wrap-around deck. The primary bed is a retreat w/ its own fireplace, walk-in closet, & 4pc ensuite bath; the home also includes roomy additional bedrooms & another full spa-like bath; a ground-level family room could potentially be converted to a secondary income suite; + an oversized garage providing ample storage for bicycles, canoes, and more. 10+ (id:12178)
Open House
This property has open houses!
2:00 pm
Ends at:4:00 pm
Explore the epitome of location size & sophistication in Old Ottawa East. This radiant 3story 3 bed 2bath freehold executive townhome is a standout situated just a stone's throw from the esteemed Ride
Property Details
| MLS® Number | 1383340 |
| Property Type | Single Family |
| Neigbourhood | Ottawa East |
| Amenities Near By | Public Transit, Recreation Nearby, Shopping, Water Nearby |
| Features | Corner Site, Balcony, Automatic Garage Door Opener |
| Parking Space Total | 2 |
| Structure | Patio(s), Porch |
Building
| Bathroom Total | 2 |
| Bedrooms Above Ground | 2 |
| Bedrooms Below Ground | 1 |
| Bedrooms Total | 3 |
| Appliances | Refrigerator, Dishwasher, Dryer, Hood Fan, Stove, Washer, Blinds |
| Basement Development | Finished |
| Basement Type | Full (finished) |
| Constructed Date | 2005 |
| Construction Material | Wood Frame |
| Cooling Type | Central Air Conditioning |
| Exterior Finish | Stone, Stucco |
| Fire Protection | Smoke Detectors |
| Fireplace Present | Yes |
| Fireplace Total | 3 |
| Flooring Type | Wall-to-wall Carpet, Mixed Flooring, Hardwood, Tile |
| Foundation Type | Poured Concrete |
| Heating Fuel | Natural Gas |
| Heating Type | Forced Air |
| Stories Total | 3 |
| Type | Row / Townhouse |
| Utility Water | Municipal Water |
Parking
| Attached Garage | |
| Oversize |
Land
| Acreage | No |
| Land Amenities | Public Transit, Recreation Nearby, Shopping, Water Nearby |
| Landscape Features | Landscaped |
| Sewer | Municipal Sewage System |
| Size Depth | 66 Ft |
| Size Frontage | 20 Ft |
| Size Irregular | 20 Ft X 66 Ft |
| Size Total Text | 20 Ft X 66 Ft |
| Zoning Description | Residential |
Rooms
| Level | Type | Length | Width | Dimensions |
|---|---|---|---|---|
| Second Level | Dining Room | 14'1" x 10'1" | ||
| Second Level | Kitchen | 14'2" x 11'7" | ||
| Second Level | Living Room | 15'11" x 13'2" | ||
| Third Level | Primary Bedroom | 15'2" x 13'3" | ||
| Third Level | Bedroom | 14'1" x 11'5" | ||
| Third Level | Laundry Room | Measurements not available | ||
| Third Level | 4pc Ensuite Bath | Measurements not available | ||
| Lower Level | Bedroom | 15'6" x 14'1" | ||
| Lower Level | Utility Room | Measurements not available | ||
| Main Level | Family Room | 15'6" x 14'1" | ||
| Main Level | Foyer | Measurements not available | ||
| Main Level | Full Bathroom | Measurements not available |
https://www.realtor.ca/real-estate/26671938/50-concord-street-n-ottawa-ottawa-east

