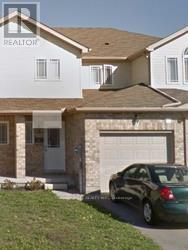5 Bedroom
3 Bathroom
Central Air Conditioning
Forced Air
$799,000
This spacious and bright home has 4 bedrooms, 3 washrooms a huge kitchen and living room and professionally finished basement having a recreation room with full bath. Walk out to patio, high school is just across the street and high rated Issac Brock Public School is within 5 Minutes walk close to all amenities and public transport **** EXTRAS **** fridges, dishwasher, stove, water softener , washer & dryer (id:12178)
Property Details
|
MLS® Number
|
X8479948 |
|
Property Type
|
Single Family |
|
Community Name
|
Pine Ridge |
|
Parking Space Total
|
2 |
Building
|
Bathroom Total
|
3 |
|
Bedrooms Above Ground
|
4 |
|
Bedrooms Below Ground
|
1 |
|
Bedrooms Total
|
5 |
|
Basement Development
|
Finished |
|
Basement Type
|
N/a (finished) |
|
Construction Style Attachment
|
Attached |
|
Cooling Type
|
Central Air Conditioning |
|
Exterior Finish
|
Aluminum Siding, Brick |
|
Heating Fuel
|
Natural Gas |
|
Heating Type
|
Forced Air |
|
Stories Total
|
2 |
|
Type
|
Row / Townhouse |
|
Utility Water
|
Municipal Water |
Parking
Land
|
Acreage
|
No |
|
Sewer
|
Sanitary Sewer |
|
Size Irregular
|
19.91 X 129.46 Ft |
|
Size Total Text
|
19.91 X 129.46 Ft |
Rooms
| Level |
Type |
Length |
Width |
Dimensions |
|
Second Level |
Primary Bedroom |
4.26 m |
3.6 m |
4.26 m x 3.6 m |
|
Second Level |
Bedroom 2 |
3.1 m |
2.47 m |
3.1 m x 2.47 m |
|
Second Level |
Bedroom 3 |
2.74 m |
2.71 m |
2.74 m x 2.71 m |
|
Second Level |
Bedroom 4 |
2.96 m |
2.71 m |
2.96 m x 2.71 m |
|
Basement |
Bedroom 5 |
5.55 m |
3.38 m |
5.55 m x 3.38 m |
|
Ground Level |
Living Room |
5.79 m |
3.72 m |
5.79 m x 3.72 m |
|
Ground Level |
Kitchen |
4.72 m |
5.43 m |
4.72 m x 5.43 m |
https://www.realtor.ca/real-estate/27095898/50-clough-crescent-guelph-pine-ridge









