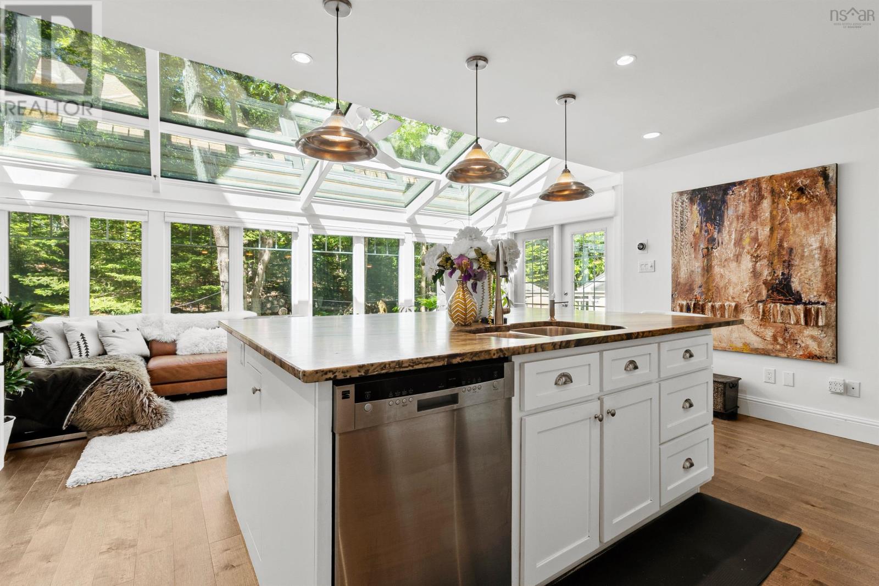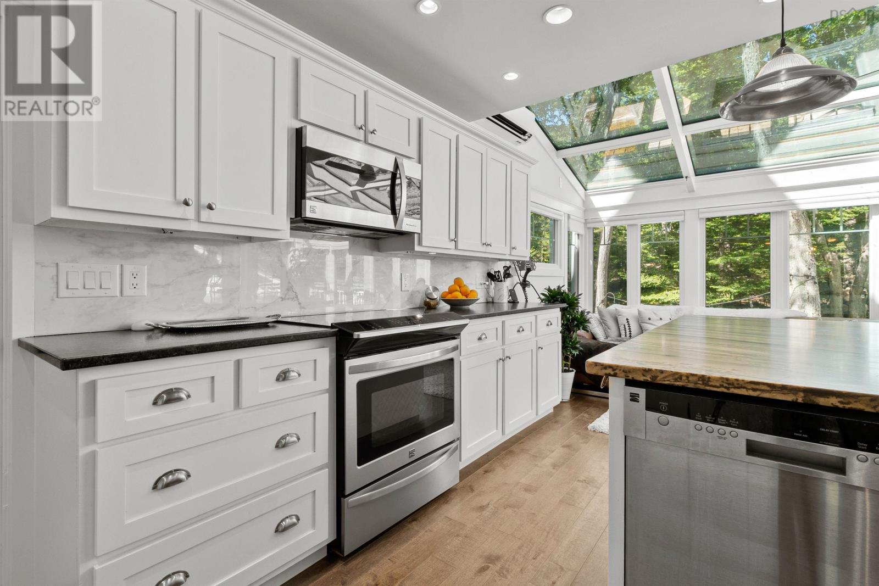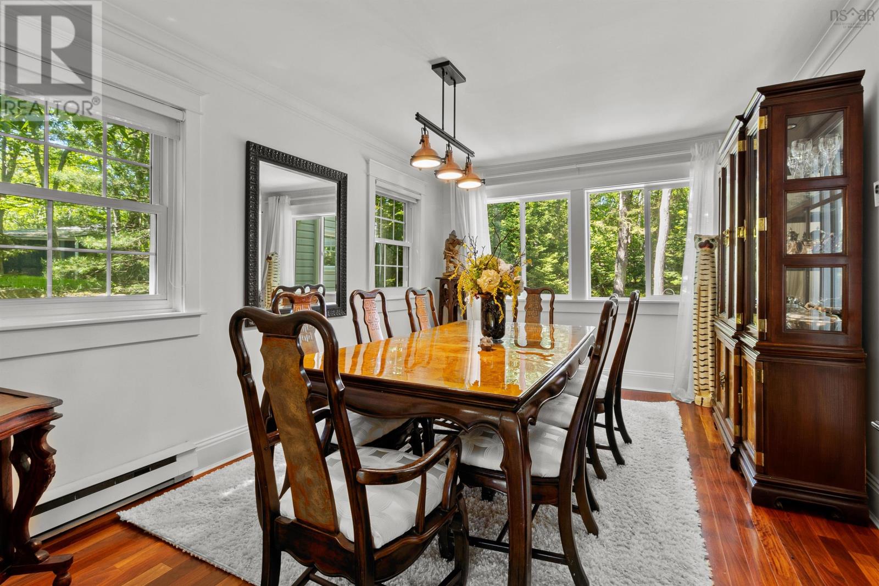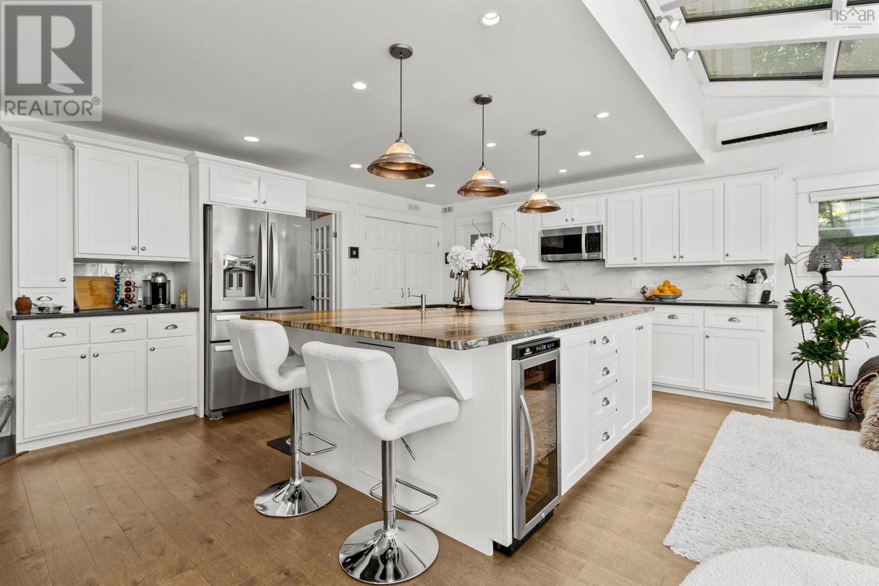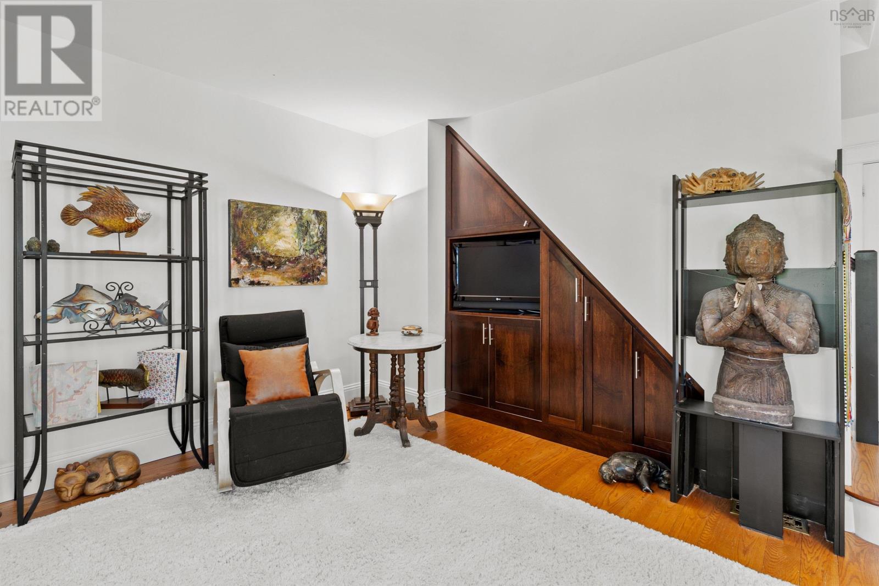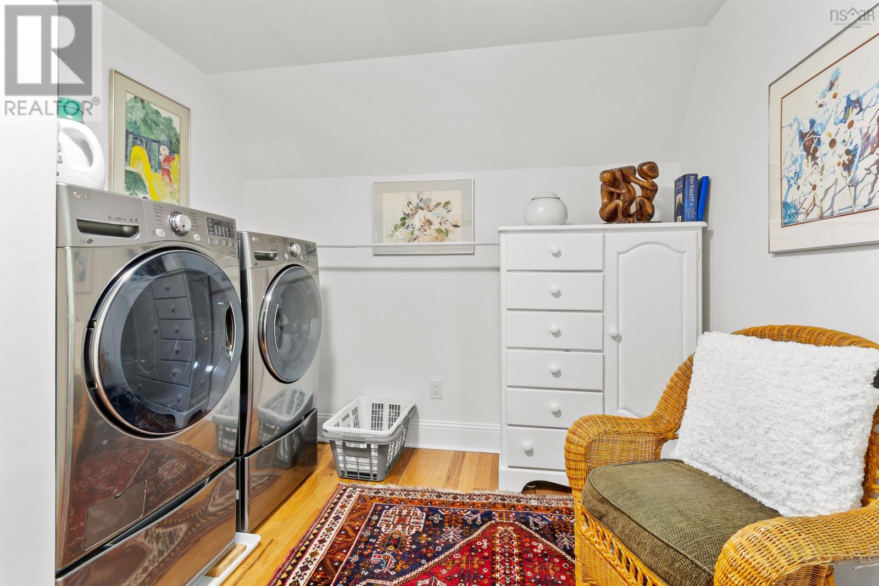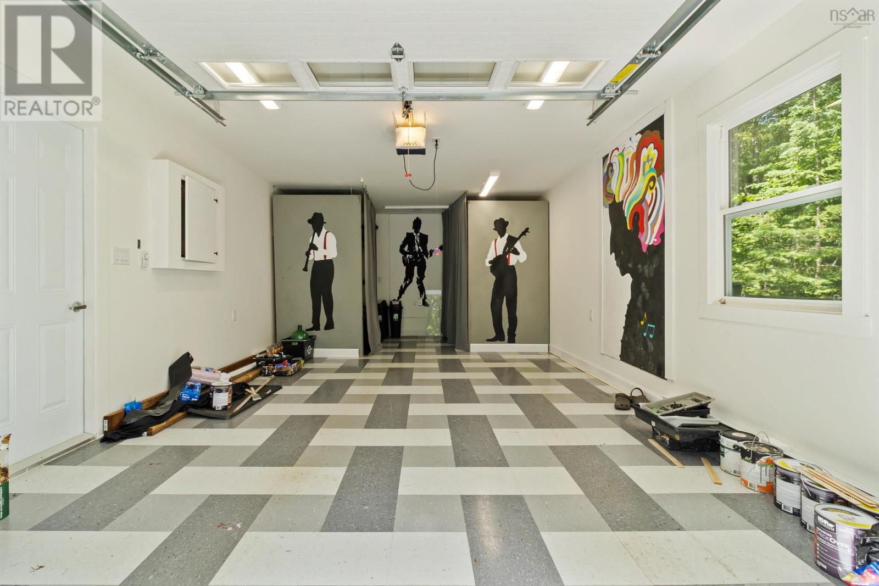4 Bedroom
4 Bathroom
Fireplace
Heat Pump
Landscaped
$1,295,000
Introducing 5 Robert Allen Drive in the highly sought-after Wedgewood subdivision. This exceptional home boasts 4 bedrooms and 3.5 baths, and has been meticulously renovated and cared for with attention to every detail. As you enter, you'll be captivated by the stunning kitchen and sunroom, creating a serene oasis that will take your breath away. The sunroom offers a wall of windows that provide panoramic views, making you feel like you're living amongst the tree tops. The bright dining room flows through to a beautiful plant loving living room. The walk-out basement has been elegantly transformed into a space perfect for hosting gatherings or relaxing in style. The basement also includes a large bedroom and a full bathroom. The second floor features a spacious laundry room, originally a bedroom, along with 3 generously sized bedrooms. The primary bedroom has an ensuite and beautiful vaulted ceilings. Upstairs you will find an enchanting attic space, offering endless possibilities for play, crafting, or simply unwinding in a tranquil setting. Spend the warm summer nights enjoying your beautifully landscaped lot from your front porch or extremely private back deck oasis with a large hot tub. Not to be overlooked, this home also features a newly built single car garage. Call to view this property today. (id:12178)
Property Details
|
MLS® Number
|
202413795 |
|
Property Type
|
Single Family |
|
Community Name
|
Halifax |
|
Amenities Near By
|
Park, Playground, Public Transit, Shopping, Place Of Worship |
|
Community Features
|
Recreational Facilities, School Bus |
|
Features
|
Treed |
|
Structure
|
Shed |
Building
|
Bathroom Total
|
4 |
|
Bedrooms Above Ground
|
3 |
|
Bedrooms Below Ground
|
1 |
|
Bedrooms Total
|
4 |
|
Appliances
|
Hot Tub |
|
Basement Development
|
Finished |
|
Basement Features
|
Walk Out |
|
Basement Type
|
Full (finished) |
|
Constructed Date
|
1987 |
|
Construction Style Attachment
|
Detached |
|
Cooling Type
|
Heat Pump |
|
Exterior Finish
|
Vinyl |
|
Fireplace Present
|
Yes |
|
Flooring Type
|
Carpeted, Hardwood, Laminate, Tile |
|
Foundation Type
|
Poured Concrete |
|
Half Bath Total
|
1 |
|
Stories Total
|
3 |
|
Total Finished Area
|
3836 Sqft |
|
Type
|
House |
|
Utility Water
|
Municipal Water |
Parking
Land
|
Acreage
|
No |
|
Land Amenities
|
Park, Playground, Public Transit, Shopping, Place Of Worship |
|
Landscape Features
|
Landscaped |
|
Sewer
|
Municipal Sewage System |
|
Size Irregular
|
0.4325 |
|
Size Total
|
0.4325 Ac |
|
Size Total Text
|
0.4325 Ac |
Rooms
| Level |
Type |
Length |
Width |
Dimensions |
|
Second Level |
Bedroom |
|
|
10.2x12.4 |
|
Second Level |
Bedroom |
|
|
14.10x12.11 |
|
Second Level |
Den |
|
|
11.10x11.6 |
|
Second Level |
Primary Bedroom |
|
|
12.8x17.4 |
|
Second Level |
Ensuite (# Pieces 2-6) |
|
|
4.9x7.3 |
|
Second Level |
Bath (# Pieces 1-6) |
|
|
11.10x6.0 |
|
Third Level |
Other |
|
|
lOFT 29.11x30.6 |
|
Basement |
Recreational, Games Room |
|
|
29.7x14.0 |
|
Basement |
Bedroom |
|
|
12.4x13.1 |
|
Basement |
Bath (# Pieces 1-6) |
|
|
5.0x7.7 |
|
Basement |
Storage |
|
|
13.1x14.3 |
|
Main Level |
Foyer |
|
|
7.8x15.2 |
|
Main Level |
Other |
|
|
SITTING ROOM 14.2x14.11 |
|
Main Level |
Dining Room |
|
|
109x1411 |
|
Main Level |
Kitchen |
|
|
29.9x11.6 |
|
Main Level |
Living Room |
|
|
19.0x10.3 |
|
Main Level |
Bath (# Pieces 1-6) |
|
|
7.2x7.0 |
|
Main Level |
Other |
|
|
SITTING ROOM 13.11x15.2 |
https://www.realtor.ca/real-estate/27041780/5-robert-allen-drive-halifax-halifax















