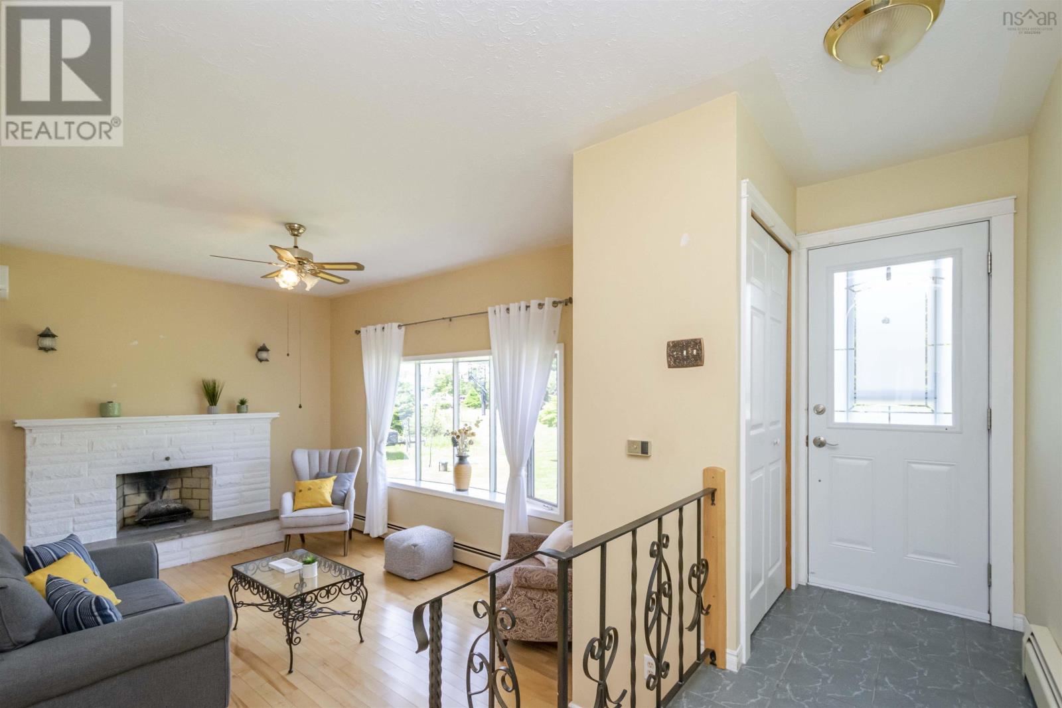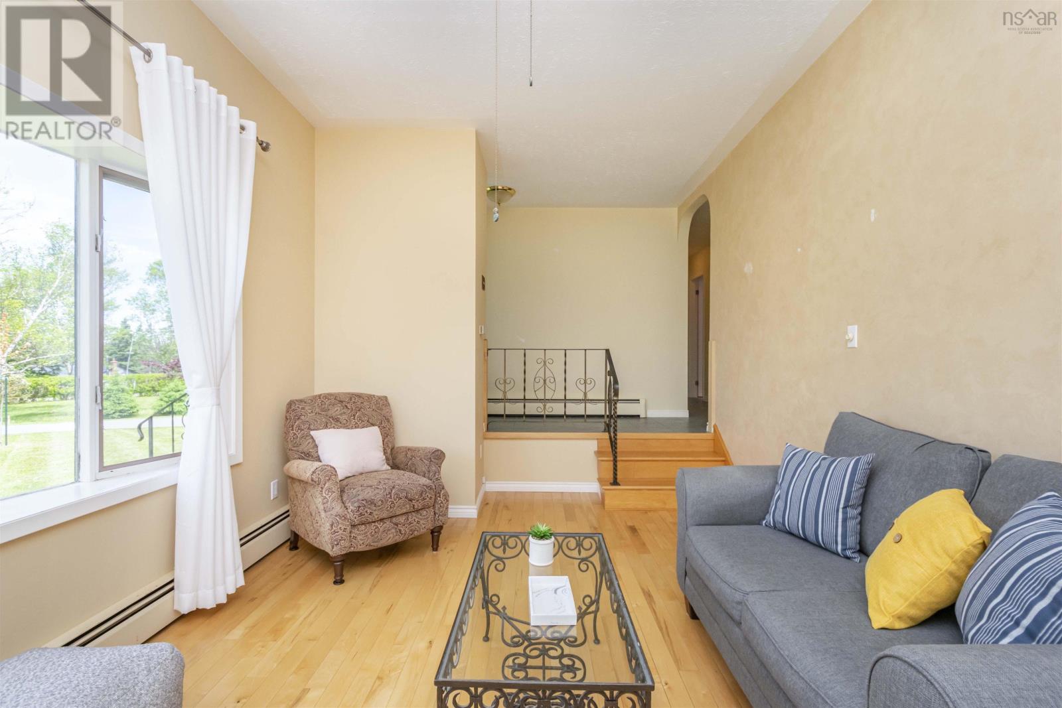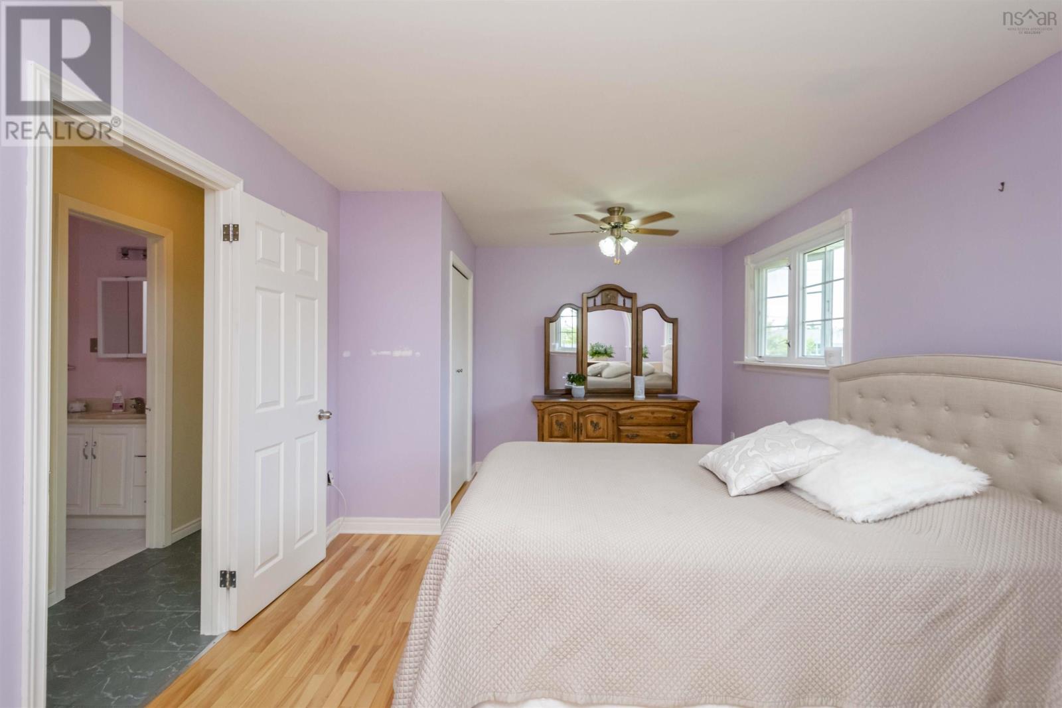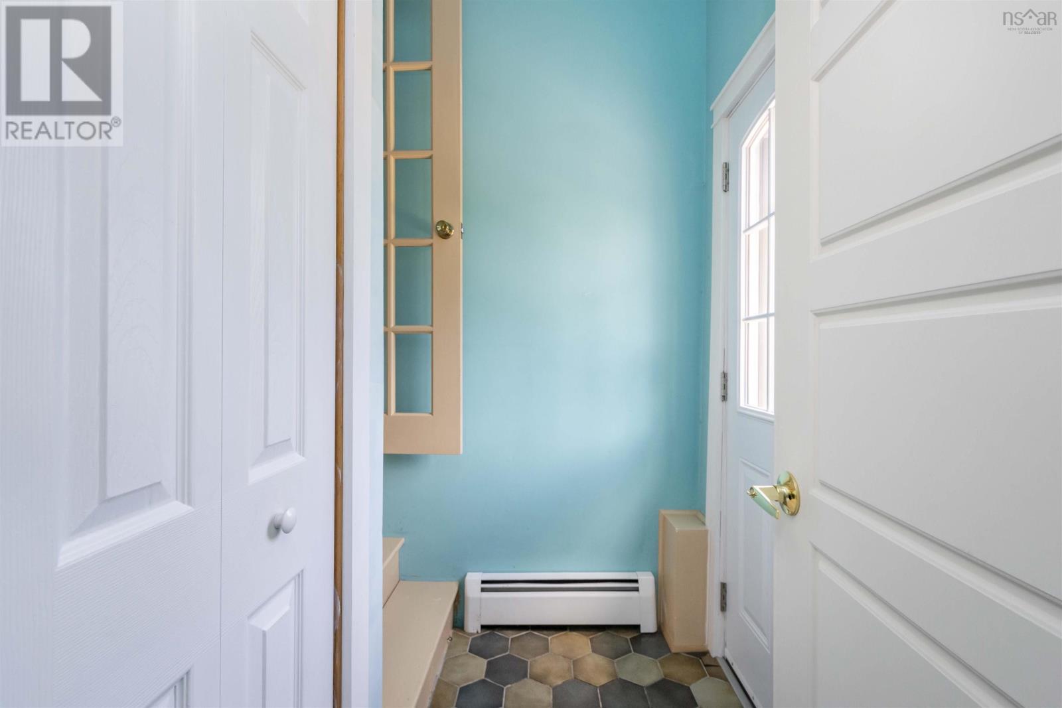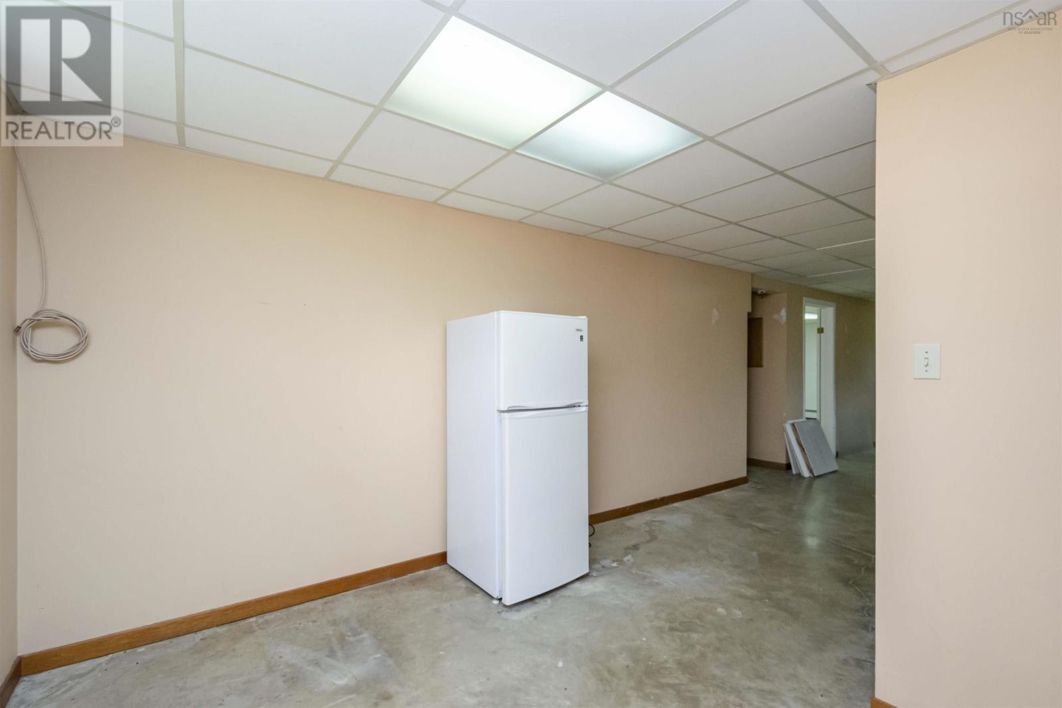3 Bedroom
1 Bathroom
Bungalow
Heat Pump
Landscaped
$399,900
This solid 3 bedroom home situated at 5 Grace Ave., on a quiet cul-de-sac in Ketch Harbour has beautiful hardwood & ceramic flooring, a sunken living room, separate dining room plus eat-in kitchen, heat pump and hot water baseboard heating. The primary bedroom was originally 2 bedrooms. There's a 2nd bedroom on the main floor and a 3rd in the basement (window does not meet egress). The double garage is wired & heated, there's a paved driveway, landscaped front yard, spacious back yard and 2 sheds. The roof shingles were replaced in 2023, septic replaced around 2013. Fridge, Stove, Dishwasher, Microwave, Water Cooler, Washer, Dryer plus fridge in basement incl. The ocean at Ketch Harbour is just a short walk from this property. This home is being sold "AS IS-WHERE IS" No warranties will be provided by the Seller. (id:12178)
Property Details
|
MLS® Number
|
202415231 |
|
Property Type
|
Single Family |
|
Community Name
|
Ketch Harbour |
|
Amenities Near By
|
Playground |
|
Community Features
|
School Bus |
|
Features
|
Sump Pump |
|
Structure
|
Shed |
Building
|
Bathroom Total
|
1 |
|
Bedrooms Above Ground
|
2 |
|
Bedrooms Below Ground
|
1 |
|
Bedrooms Total
|
3 |
|
Appliances
|
Stove, Dishwasher, Dryer, Washer, Microwave, Refrigerator, Water Softener |
|
Architectural Style
|
Bungalow |
|
Basement Development
|
Partially Finished |
|
Basement Features
|
Walk Out |
|
Basement Type
|
Full (partially Finished) |
|
Constructed Date
|
1975 |
|
Construction Style Attachment
|
Detached |
|
Cooling Type
|
Heat Pump |
|
Exterior Finish
|
Wood Shingles |
|
Flooring Type
|
Ceramic Tile, Hardwood, Tile |
|
Foundation Type
|
Poured Concrete |
|
Stories Total
|
1 |
|
Total Finished Area
|
1273 Sqft |
|
Type
|
House |
|
Utility Water
|
Drilled Well |
Parking
Land
|
Acreage
|
No |
|
Land Amenities
|
Playground |
|
Landscape Features
|
Landscaped |
|
Sewer
|
Septic System |
|
Size Irregular
|
0.3097 |
|
Size Total
|
0.3097 Ac |
|
Size Total Text
|
0.3097 Ac |
Rooms
| Level |
Type |
Length |
Width |
Dimensions |
|
Basement |
Bedroom |
|
|
18..7 x 10..1 /na |
|
Basement |
Storage |
|
|
40..3 x 16..3 /na |
|
Basement |
Utility Room |
|
|
17..3 x 10..1 /na |
|
Main Level |
Living Room |
|
|
17..5 x 11. / na |
|
Main Level |
Kitchen |
|
|
9..6 x 9..4 /na |
|
Main Level |
Dining Nook |
|
|
9. x 6..10 /na |
|
Main Level |
Dining Room |
|
|
12..9 x 8..6 /na |
|
Main Level |
Primary Bedroom |
|
|
19..9 x 11. /35 |
|
Main Level |
Bedroom |
|
|
9..9 x 9..4 /35 |
|
Main Level |
Bath (# Pieces 1-6) |
|
|
5..3 x 9..4 |
https://www.realtor.ca/real-estate/27102403/5-grace-avenue-ketch-harbour-ketch-harbour





