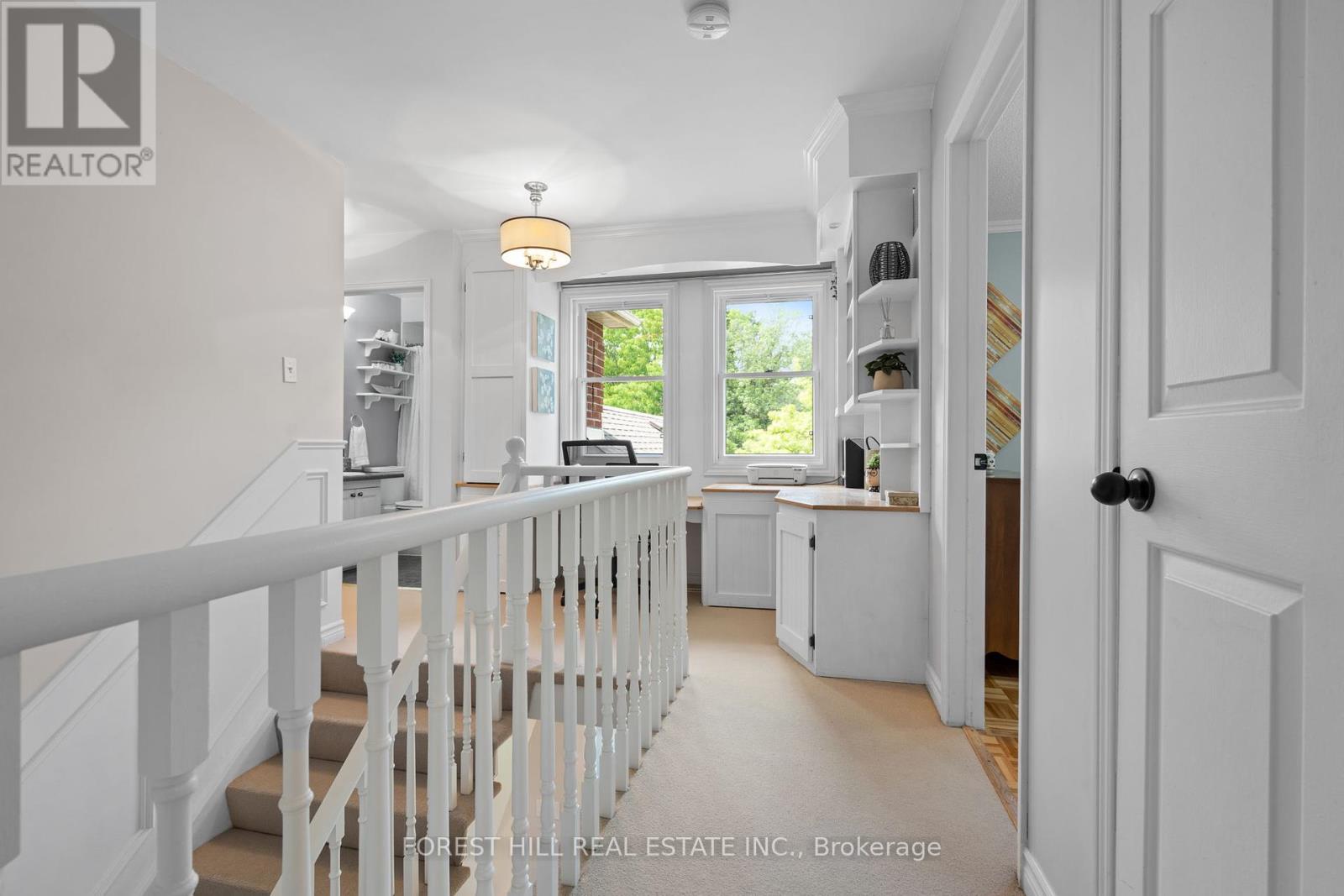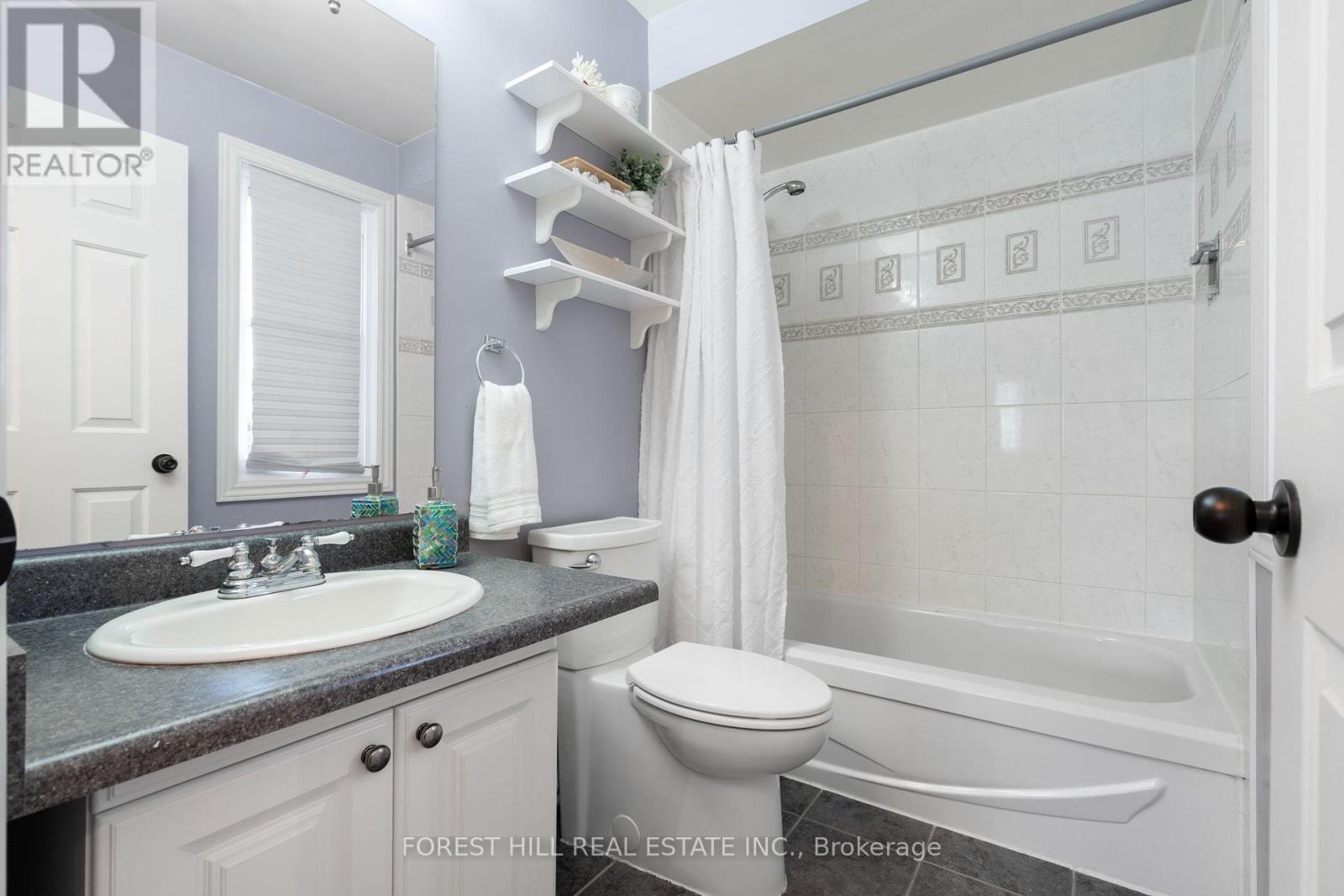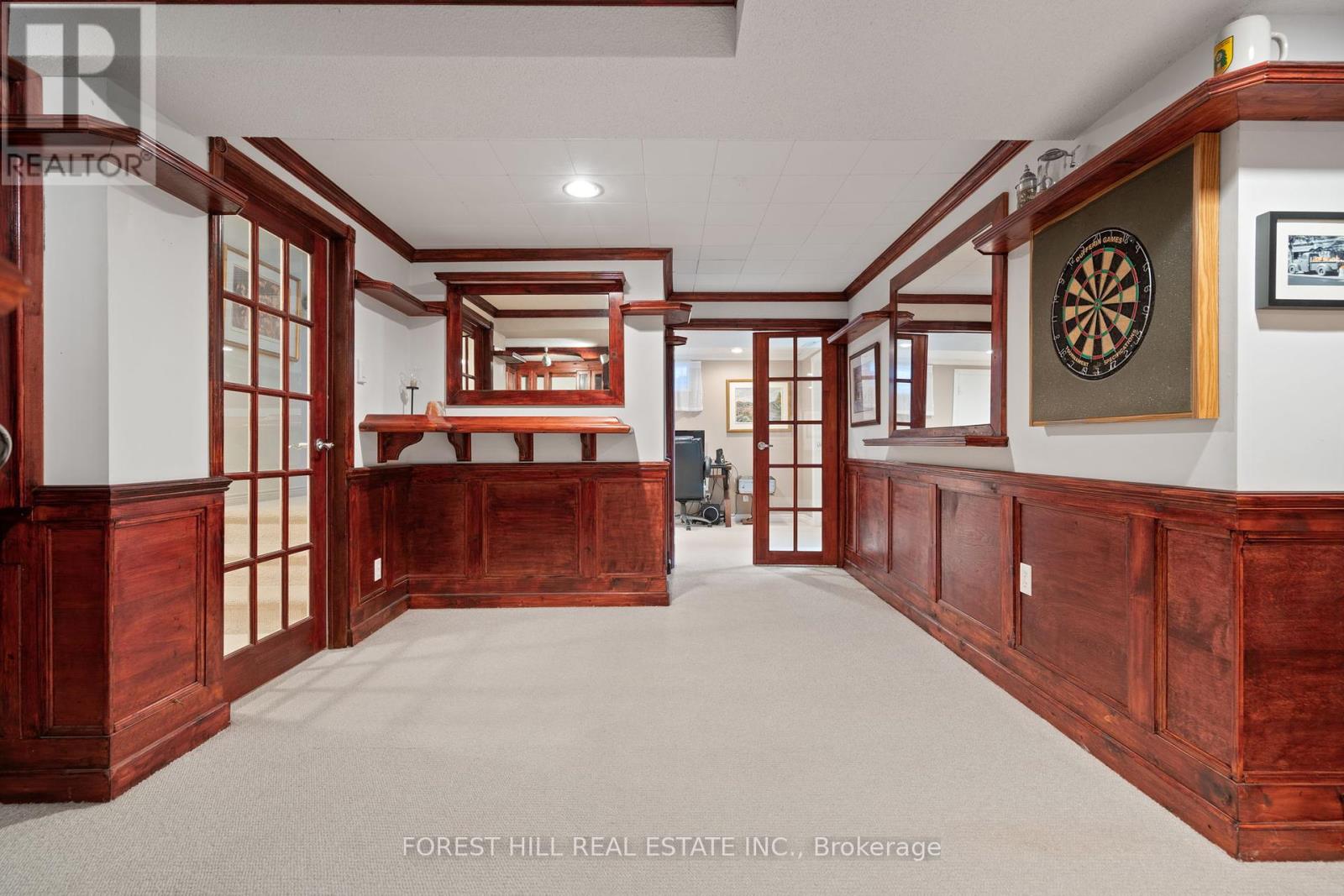4 Bedroom
4 Bathroom
Fireplace
Central Air Conditioning
Forced Air
$1,299,900
Welcome To 5 Gilbank Dr In The Heart Of Aurora. Your Opportunity Awaits On This Family Friendly Quiet Cres. This Charming Residence Offers A Unique Blend of Tranquility And Convenience, Just Steps Away From Trails, Shops, Restaurants, Public Transit, Great Schools And More. This Brick Detached 3+1 Bedroom Home With 4 Bathrooms is Surrounded By Detached Houses & Mature Trees And Has A Practical Floor Plan of Almost 2500 SF of Living Space. Features Include Maple Hardwood Floors & Crown Mouldings Mostly Throughout the Main Level. Good Size Principal Rooms Include A Living/Dining Room, Family Room With Wood Burning Fireplace, Kitchen With Quartz Countertops, Tile Backsplash & Under Cabinet Lighting, Breakfast Area Has Walk-Out To Deck With Gazebo and Canopy & Built-in Cabinets W/Wine Fridge, Main Floor Powder Room & Laundry With Direct Access To 2 Car Garage and Also To Side Yard. Upper Level Has a Master Bedroom With Large Walk-In Closet and 4 Pc Ensuite Bath, 2 Good Size Secondary Bedrooms and a Computer/Office Nook. Finished Lower Level Is Perfect For Family & Guests and Features Spacious Elegant Rec Room With Bar, Wainscotting and B/I Shelving, Large Bedroom/Office With 2 PC Bath and Partially Finished Storage Room That Could Be Converted Into Another Bedroom. Book Your Showing Today. **** EXTRAS **** Gas Heated 2 Car Garage W/2 Car Driveway. Nicely Landscaped Property W/Mostly New Fences. Updates Include Roof (22), Gas Furn (22), Cac (18), Maple Hrdwd Flr, Most Windows, Kit Quartz Counter W. Sink/Faucet Jan 24 & Kit Backsplash Mar 24. (id:12178)
Property Details
|
MLS® Number
|
N8407524 |
|
Property Type
|
Single Family |
|
Community Name
|
Aurora Heights |
|
Amenities Near By
|
Park, Public Transit, Schools |
|
Community Features
|
Community Centre |
|
Features
|
Flat Site |
|
Parking Space Total
|
4 |
Building
|
Bathroom Total
|
4 |
|
Bedrooms Above Ground
|
3 |
|
Bedrooms Below Ground
|
1 |
|
Bedrooms Total
|
4 |
|
Appliances
|
Dryer, Refrigerator, Stove, Window Coverings |
|
Basement Development
|
Partially Finished |
|
Basement Type
|
N/a (partially Finished) |
|
Construction Style Attachment
|
Detached |
|
Cooling Type
|
Central Air Conditioning |
|
Exterior Finish
|
Brick |
|
Fireplace Present
|
Yes |
|
Fireplace Total
|
1 |
|
Foundation Type
|
Concrete |
|
Heating Fuel
|
Natural Gas |
|
Heating Type
|
Forced Air |
|
Stories Total
|
2 |
|
Type
|
House |
|
Utility Water
|
Municipal Water |
Parking
Land
|
Acreage
|
No |
|
Land Amenities
|
Park, Public Transit, Schools |
|
Sewer
|
Sanitary Sewer |
|
Size Irregular
|
39.37 X 103.42 Ft |
|
Size Total Text
|
39.37 X 103.42 Ft |
Rooms
| Level |
Type |
Length |
Width |
Dimensions |
|
Second Level |
Primary Bedroom |
4.95 m |
3.36 m |
4.95 m x 3.36 m |
|
Second Level |
Bedroom 2 |
3.36 m |
3.06 m |
3.36 m x 3.06 m |
|
Second Level |
Bedroom 3 |
3.36 m |
2.98 m |
3.36 m x 2.98 m |
|
Second Level |
Other |
2.73 m |
1.81 m |
2.73 m x 1.81 m |
|
Basement |
Recreational, Games Room |
6.33 m |
4.62 m |
6.33 m x 4.62 m |
|
Basement |
Bedroom 4 |
6.28 m |
3.23 m |
6.28 m x 3.23 m |
|
Main Level |
Living Room |
3.61 m |
3.37 m |
3.61 m x 3.37 m |
|
Main Level |
Dining Room |
3.13 m |
3.37 m |
3.13 m x 3.37 m |
|
Main Level |
Family Room |
4.99 m |
3.37 m |
4.99 m x 3.37 m |
|
Main Level |
Kitchen |
3.38 m |
2.49 m |
3.38 m x 2.49 m |
|
Main Level |
Eating Area |
4.21 m |
2.77 m |
4.21 m x 2.77 m |
|
Main Level |
Laundry Room |
3.45 m |
1.69 m |
3.45 m x 1.69 m |
https://www.realtor.ca/real-estate/26997065/5-gilbank-drive-aurora-aurora-heights











































