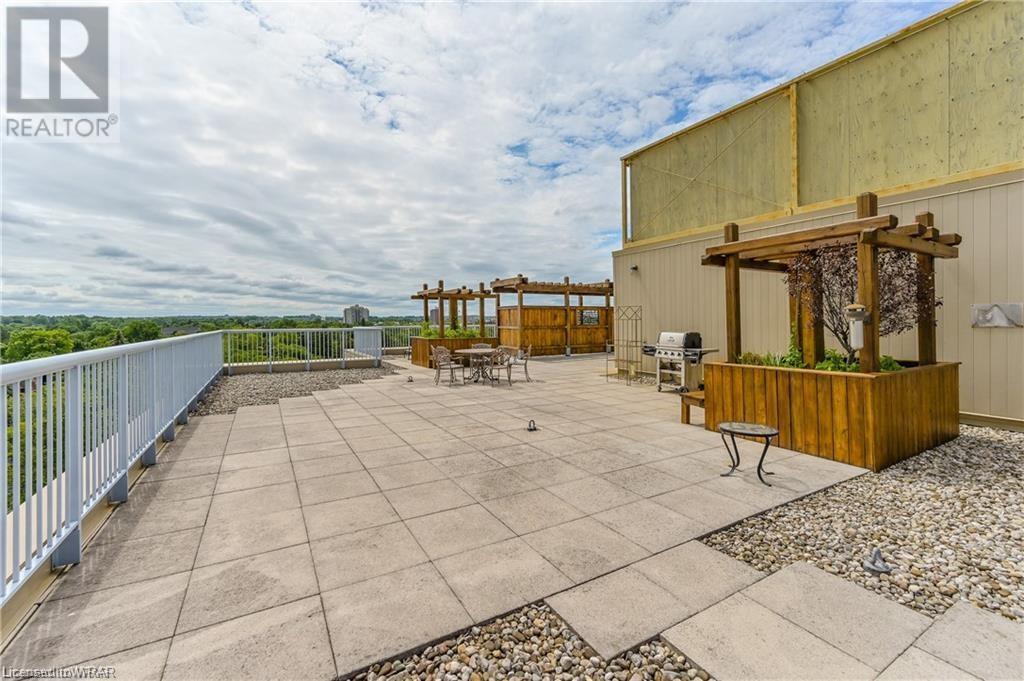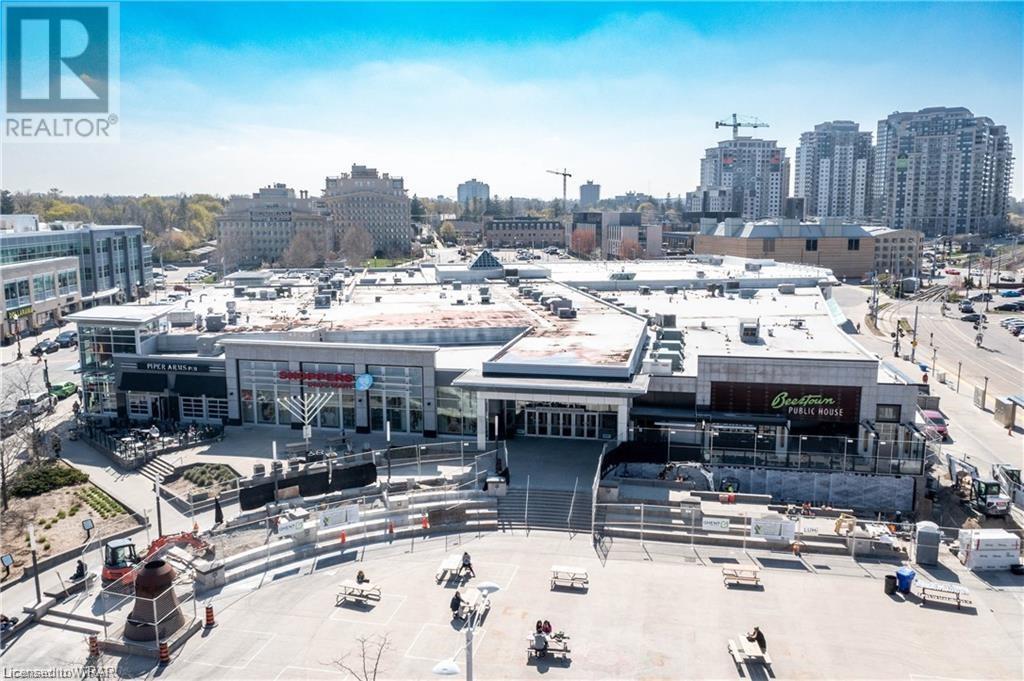2 Bedroom
2 Bathroom
1375 sqft
Loft
Central Air Conditioning
Forced Air
$3,000 Monthly
Insurance, Common Area Maintenance, Heat, Landscaping, Property Management, Water, Parking
Live in the heart of Waterloo in this open-concept 2-storey condo in the iconic Seagram Lofts. Featuring 2 bedrooms and 2 bathrooms, and over 1,300sqft of living space. This loft is flooded with natural light and is completely carpet-free. The kitchen includes stainless steel appliances, tile backsplash, quartz countertops, with plenty of cabinet and counter space. Upstairs features two spacious bedrooms with ample closet space, a 4-piece bathroom and laundry closet. Enjoy an array of amenities such as the roof top patio with incredible views of Waterloo. In the building, you will also find a games room, exercise room, and guest suites. This prime location is just a short walk to countless stores, restaurants, entertainment options as well as quick access to public transportation. An exclusive parking space and locker are also included. (id:12178)
Property Details
|
MLS® Number
|
40610867 |
|
Property Type
|
Single Family |
|
Amenities Near By
|
Place Of Worship, Public Transit, Schools, Shopping |
|
Parking Space Total
|
1 |
|
Storage Type
|
Locker |
Building
|
Bathroom Total
|
2 |
|
Bedrooms Above Ground
|
2 |
|
Bedrooms Total
|
2 |
|
Amenities
|
Exercise Centre, Guest Suite |
|
Appliances
|
Dishwasher, Dryer, Refrigerator, Stove, Washer, Microwave Built-in |
|
Architectural Style
|
Loft |
|
Basement Type
|
None |
|
Construction Style Attachment
|
Attached |
|
Cooling Type
|
Central Air Conditioning |
|
Exterior Finish
|
Brick |
|
Half Bath Total
|
1 |
|
Heating Fuel
|
Natural Gas |
|
Heating Type
|
Forced Air |
|
Size Interior
|
1375 Sqft |
|
Type
|
Apartment |
|
Utility Water
|
Municipal Water |
Land
|
Acreage
|
No |
|
Land Amenities
|
Place Of Worship, Public Transit, Schools, Shopping |
|
Sewer
|
Municipal Sewage System |
|
Zoning Description
|
Residential |
Rooms
| Level |
Type |
Length |
Width |
Dimensions |
|
Second Level |
Primary Bedroom |
|
|
13'5'' x 11'11'' |
|
Second Level |
Laundry Room |
|
|
6'9'' x 5'6'' |
|
Second Level |
Bedroom |
|
|
11'4'' x 13'10'' |
|
Second Level |
4pc Bathroom |
|
|
6'11'' x 10'9'' |
|
Main Level |
Living Room |
|
|
15'4'' x 22'7'' |
|
Main Level |
Kitchen |
|
|
6'9'' x 10'11'' |
|
Main Level |
Dining Room |
|
|
10'4'' x 8'10'' |
|
Main Level |
2pc Bathroom |
|
|
6'8'' x 6'3'' |
https://www.realtor.ca/real-estate/27088010/5-father-david-bauer-drive-unit-301-waterloo






















