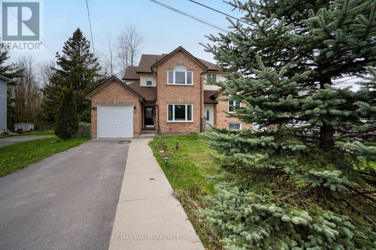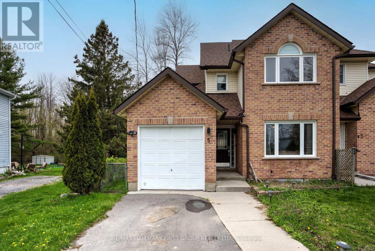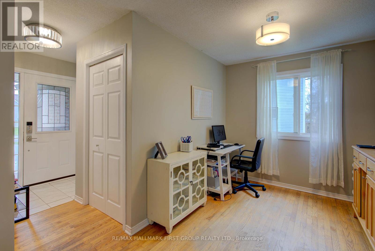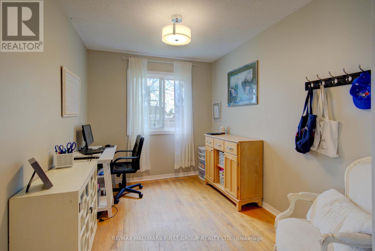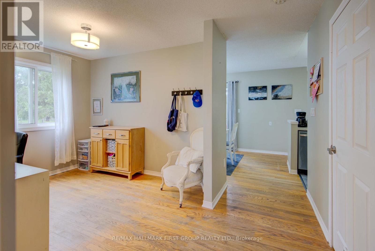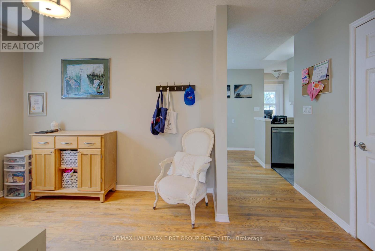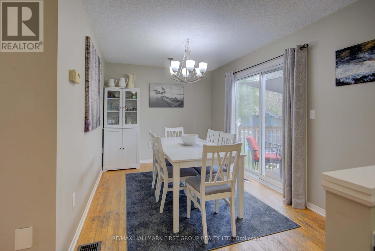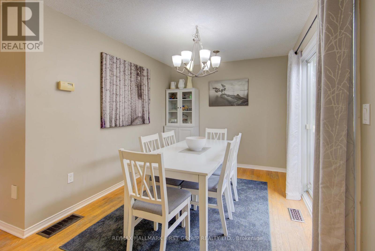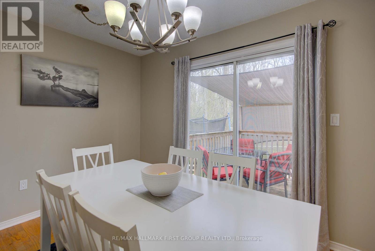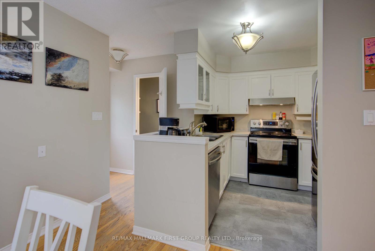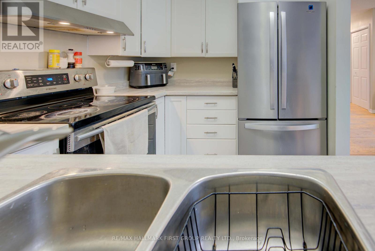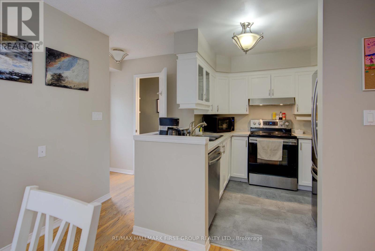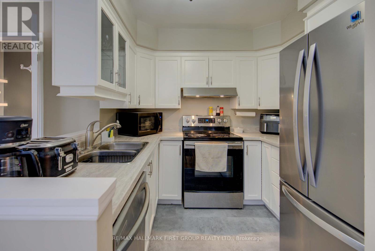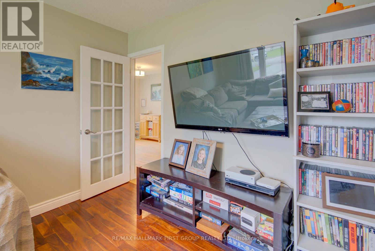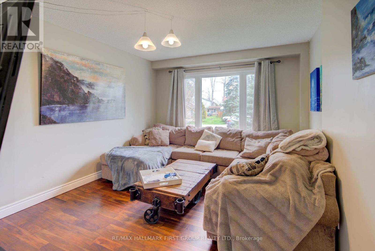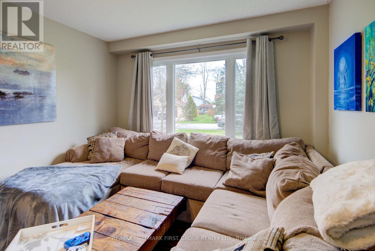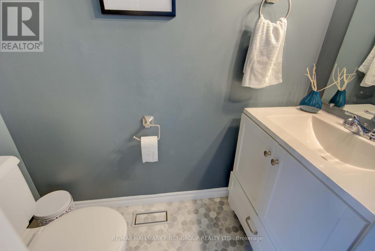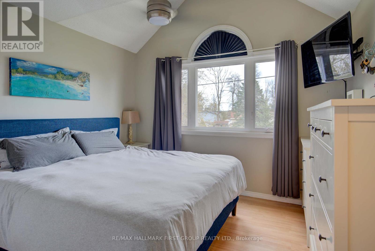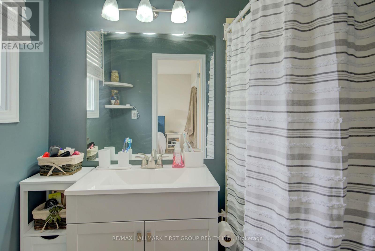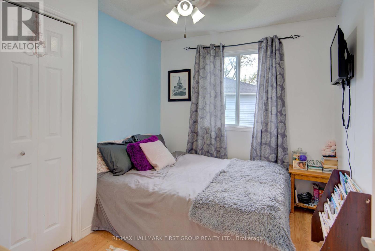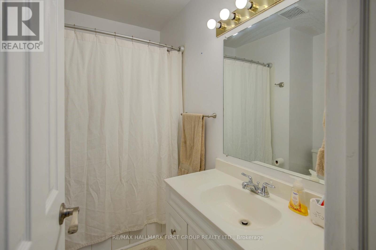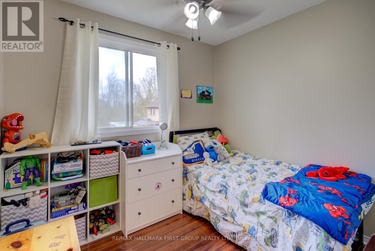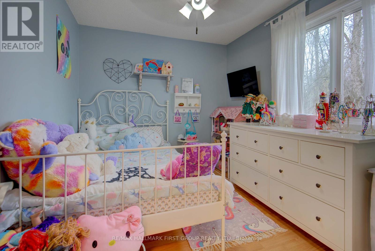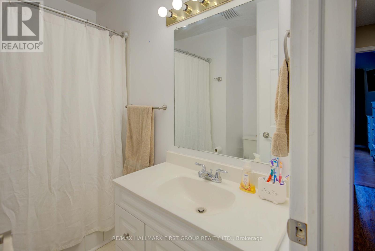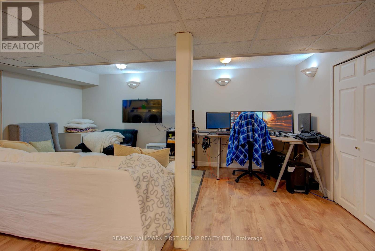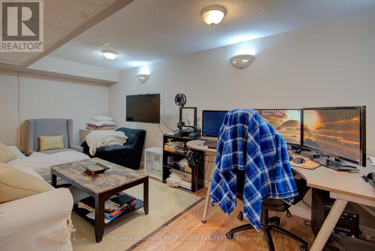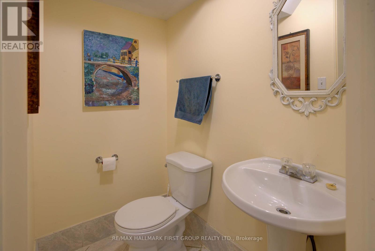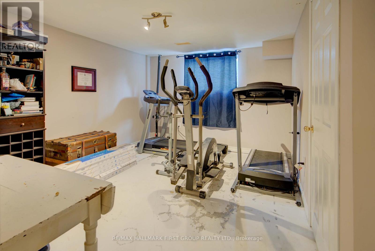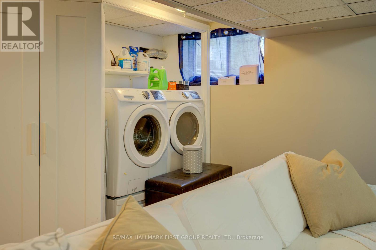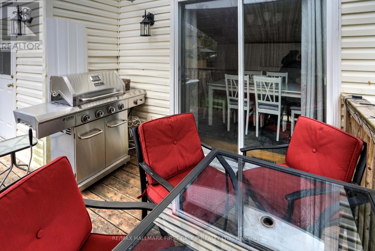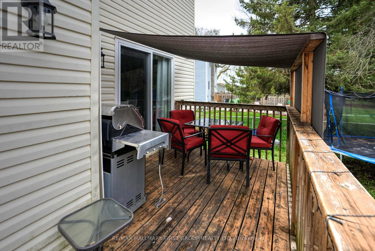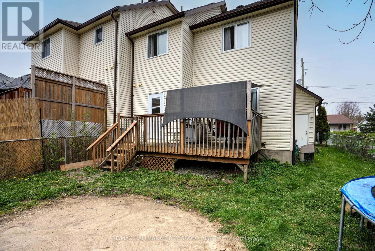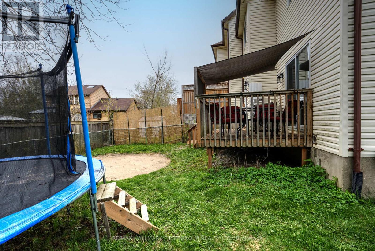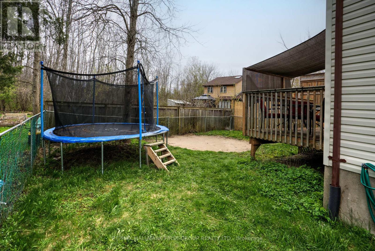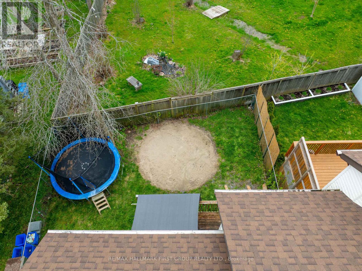5 Bedroom
4 Bathroom
Central Air Conditioning
Forced Air
$499,000
Welcome to your bright, spacious and charming 4-bed semi-detached home with its ample living space and some nice updates! The master bedroom boasts an ensuite bathroom and generous double closets. Three additional bedrooms offer lots of rooms for family or guests, each thoughtfully designed. With a living room, den, and finished basement with recroom and home office space, there's no shortage of space for relaxation and entertaining. Whether it's cozy family movie nights or lively gatherings with friends, this home accommodates every occasion with ease. Step outside through the patio doors off the dining room and discover your own private deck. The back deck and yard beckon for dining or simply basking in the sunshine. Enjoy peace of mind knowing that a new roof was installed in 2018 and a new furnace in 2020. (id:12178)
Property Details
|
MLS® Number
|
X8290236 |
|
Property Type
|
Single Family |
|
Amenities Near By
|
Park, Place Of Worship, Schools |
|
Features
|
Flat Site |
|
Parking Space Total
|
3 |
|
Structure
|
Deck |
Building
|
Bathroom Total
|
4 |
|
Bedrooms Above Ground
|
5 |
|
Bedrooms Total
|
5 |
|
Appliances
|
Dishwasher, Dryer, Microwave, Refrigerator, Stove, Washer |
|
Basement Development
|
Finished |
|
Basement Type
|
Full (finished) |
|
Construction Style Attachment
|
Semi-detached |
|
Cooling Type
|
Central Air Conditioning |
|
Exterior Finish
|
Vinyl Siding, Brick |
|
Foundation Type
|
Block |
|
Heating Fuel
|
Natural Gas |
|
Heating Type
|
Forced Air |
|
Stories Total
|
2 |
|
Type
|
House |
|
Utility Water
|
Municipal Water |
Parking
Land
|
Acreage
|
No |
|
Land Amenities
|
Park, Place Of Worship, Schools |
|
Sewer
|
Sanitary Sewer |
|
Size Irregular
|
30 X 90.65 Ft |
|
Size Total Text
|
30 X 90.65 Ft|under 1/2 Acre |
Rooms
| Level |
Type |
Length |
Width |
Dimensions |
|
Second Level |
Primary Bedroom |
3.4 m |
3.4 m |
3.4 m x 3.4 m |
|
Second Level |
Bedroom 2 |
2.69 m |
2.34 m |
2.69 m x 2.34 m |
|
Second Level |
Bedroom 3 |
3.25 m |
2.59 m |
3.25 m x 2.59 m |
|
Second Level |
Bedroom 4 |
3.32 m |
2.59 m |
3.32 m x 2.59 m |
|
Second Level |
Bathroom |
|
|
Measurements not available |
|
Basement |
Utility Room |
3.65 m |
1.21 m |
3.65 m x 1.21 m |
|
Basement |
Bathroom |
|
|
Measurements not available |
|
Main Level |
Living Room |
3.4 m |
4.06 m |
3.4 m x 4.06 m |
|
Main Level |
Kitchen |
3.56 m |
3.58 m |
3.56 m x 3.58 m |
|
Main Level |
Dining Room |
3.2 m |
2.74 m |
3.2 m x 2.74 m |
|
Main Level |
Bathroom |
|
|
Measurements not available |
Utilities
|
Sewer
|
Installed |
|
Cable
|
Available |
https://www.realtor.ca/real-estate/26822845/5-creighton-drive-loyalist

